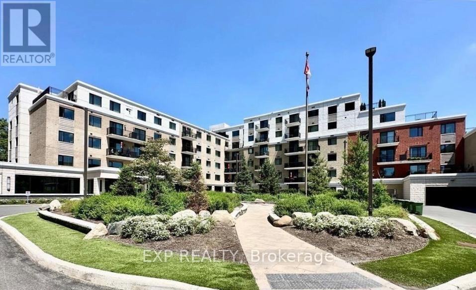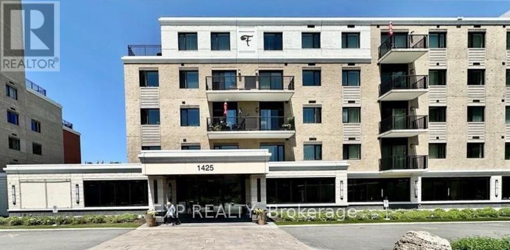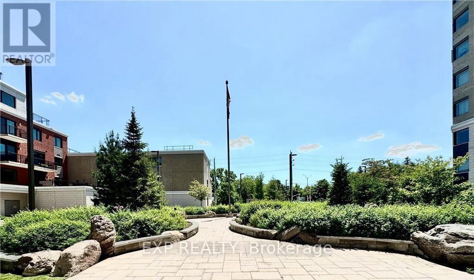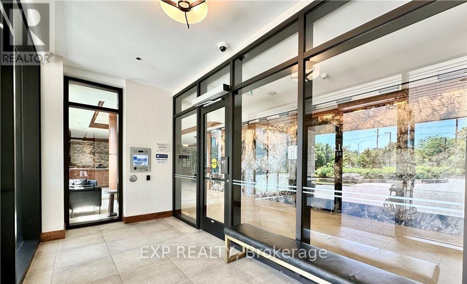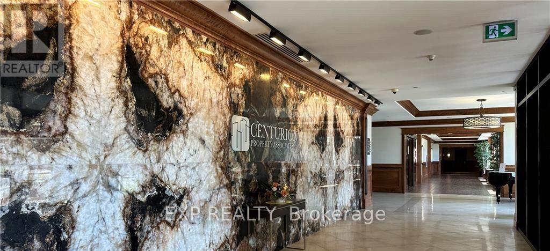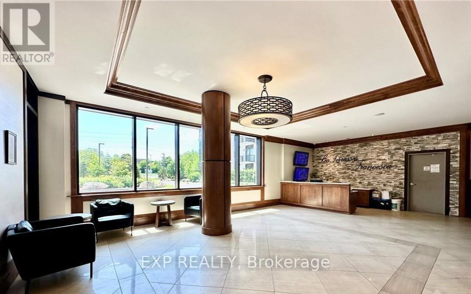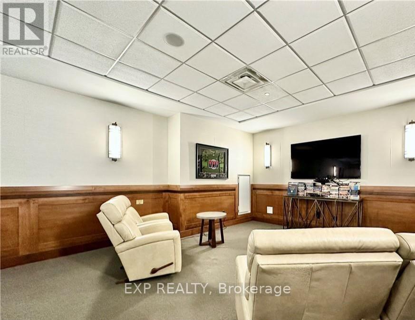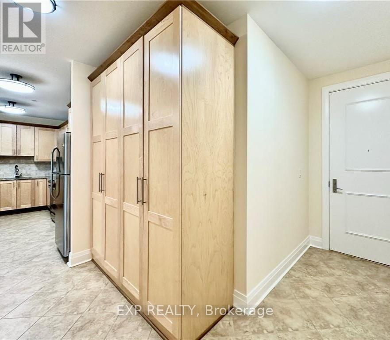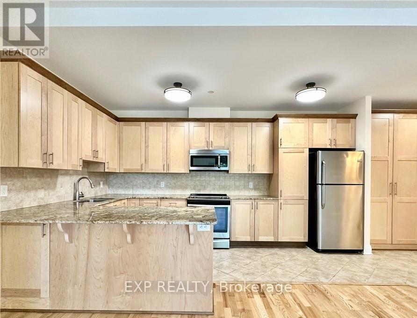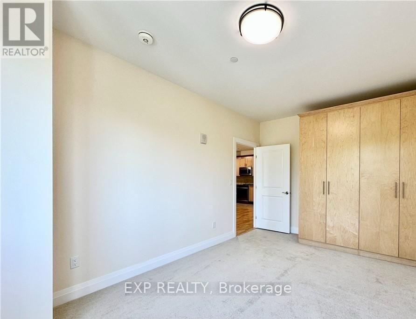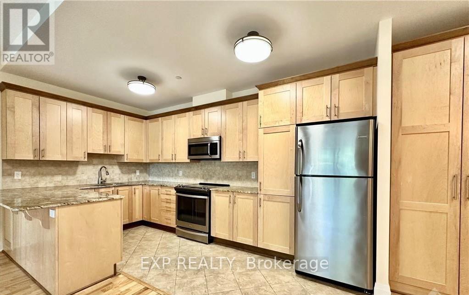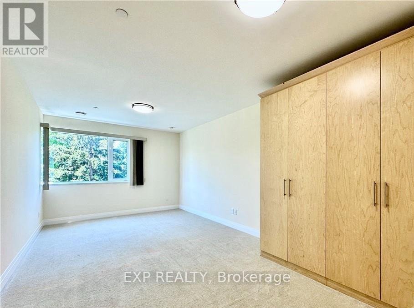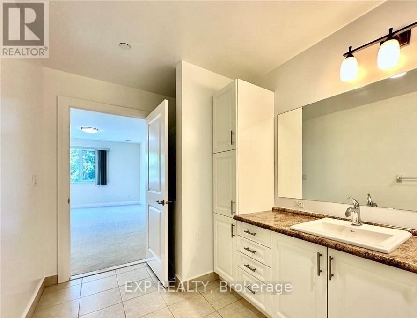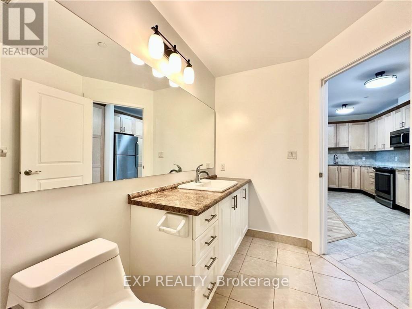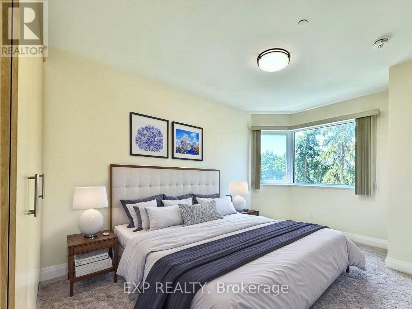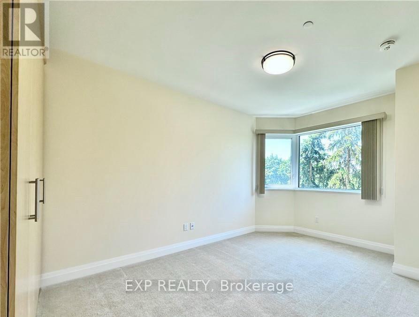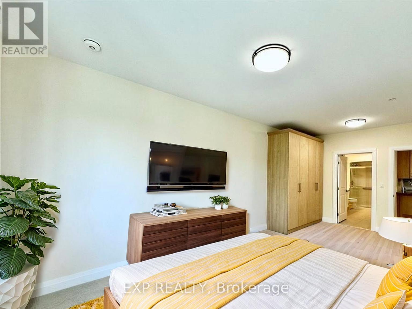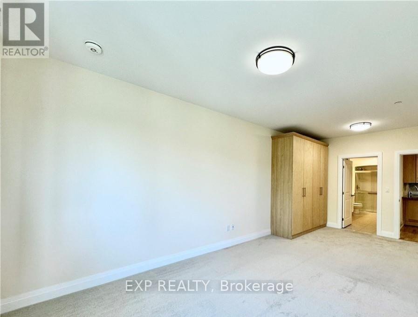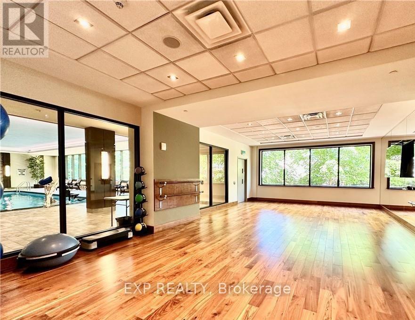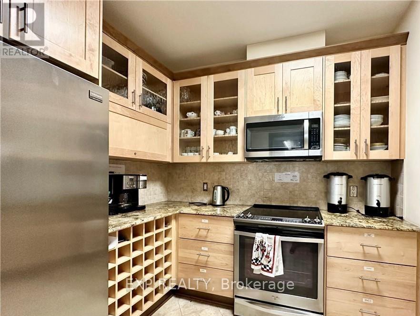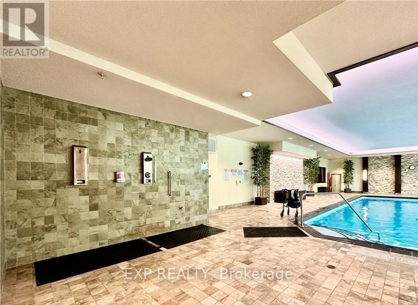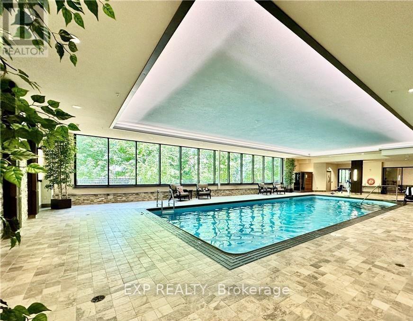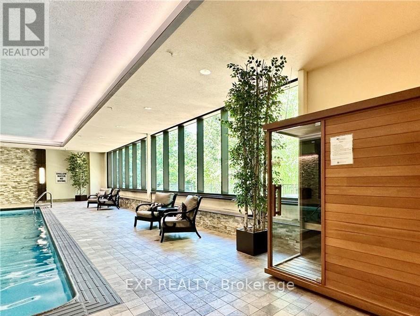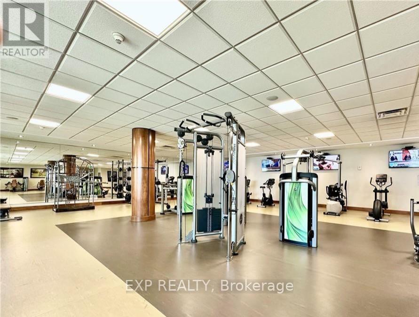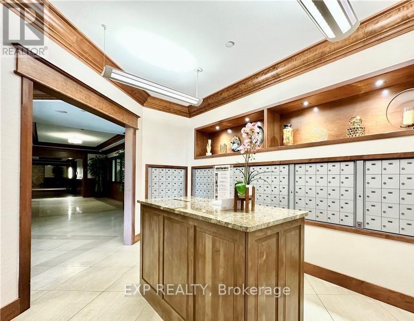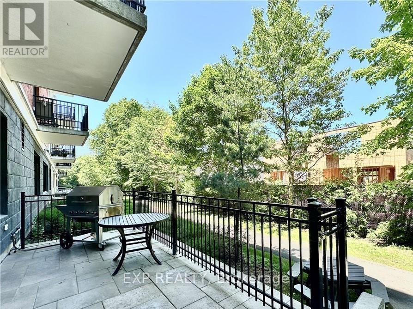102 - 1425 Vanier Parkway Ottawa, Ontario K1K 3W6
$3,699 Monthly
Welcome to Les Terrasses Francesca Where Elevated Living Meets Everyday Comfort!This rarely offered 2 Bedroom, 2 Full Bathroom suite features a spacious walk-out terrace, perfect for relaxing or entertaining. Located in the heart of Manor Park, this accessible, luxury building blends style, convenience, and community. Enjoy a lifestyle of comfort with onsite staff and an array of premium amenities, including a heated indoor saltwater pool, fitness centre, tenant lounge, party/games room, and storage locker included. The suite offers a modern, open-concept layout with hardwood flooring, granite countertops, stainless steel appliances, in-unit laundry, and generous closet space. Underground heated parking is included in the rent.Ideally situated near the Rideau and Ottawa Rivers, steps from Loblaws, restaurants, and nature pathswith quick access to the Queensway and downtown Ottawa. Just minutes from Parliament Hill, Majors Hill Park, and Ottawa University.Dont miss your chance to call this incredible suite home! (id:19720)
Property Details
| MLS® Number | X12228316 |
| Property Type | Multi-family |
| Neigbourhood | Overbrook |
| Community Name | 3502 - Overbrook/Castle Heights |
| Amenities Near By | Public Transit |
| Community Features | Community Centre |
| Features | Wheelchair Access, In Suite Laundry |
| Parking Space Total | 1 |
| Pool Type | Indoor Pool |
| Structure | Patio(s) |
Building
| Bathroom Total | 2 |
| Bedrooms Above Ground | 2 |
| Bedrooms Total | 2 |
| Amenities | Security/concierge |
| Appliances | Blinds, Dishwasher, Dryer, Hood Fan, Microwave, Stove, Refrigerator |
| Cooling Type | Central Air Conditioning |
| Exterior Finish | Concrete, Brick |
| Fire Protection | Controlled Entry, Monitored Alarm, Security Guard |
| Foundation Type | Poured Concrete |
| Heating Fuel | Natural Gas |
| Heating Type | Forced Air |
| Size Interior | 1,100 - 1,500 Ft2 |
| Type | Other |
| Utility Water | Municipal Water |
Parking
| Attached Garage | |
| Garage |
Land
| Acreage | No |
| Land Amenities | Public Transit |
| Landscape Features | Landscaped |
| Sewer | Sanitary Sewer |
| Size Frontage | 314 Ft ,4 In |
| Size Irregular | 314.4 Ft |
| Size Total Text | 314.4 Ft |
Rooms
| Level | Type | Length | Width | Dimensions |
|---|---|---|---|---|
| Main Level | Bedroom | 4.27 m | 3.66 m | 4.27 m x 3.66 m |
| Main Level | Bedroom 2 | 4.27 m | 3.35 m | 4.27 m x 3.35 m |
| Main Level | Living Room | 6.4 m | 3.66 m | 6.4 m x 3.66 m |
| Main Level | Kitchen | 2.44 m | 4.88 m | 2.44 m x 4.88 m |
Utilities
| Cable | Available |
| Electricity | Installed |
| Sewer | Installed |
Contact Us
Contact us for more information

Loucas Reklitis
Salesperson
www.facebook.com/loucasmr/
www.instagram.com/loucas_realty/?hl=en
255 Michael Cowpland Drive
Ottawa, Ontario K2M 0M5
(613) 733-9494
(647) 849-3180
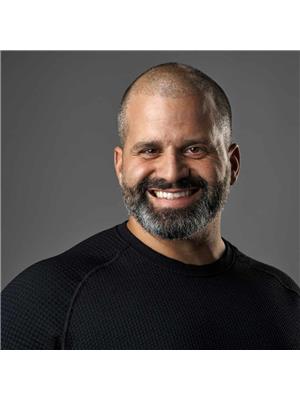
Jason Spartalis
Salesperson
www.teamtoday.ca/
www.facebook.com/TeamToday.ca
www.instagram.com/teamtoday.ca/
255 Michael Cowpland Drive
Ottawa, Ontario K2M 0M5
(613) 733-9494
(647) 849-3180


