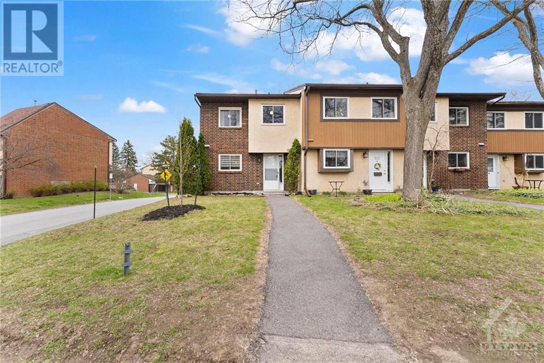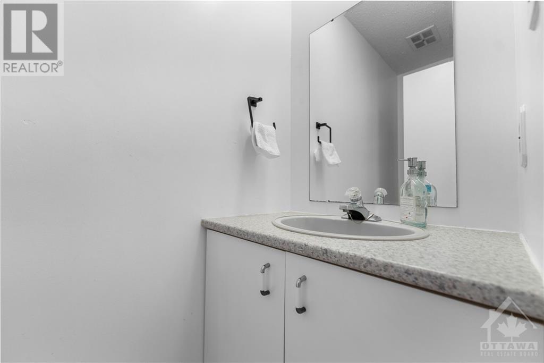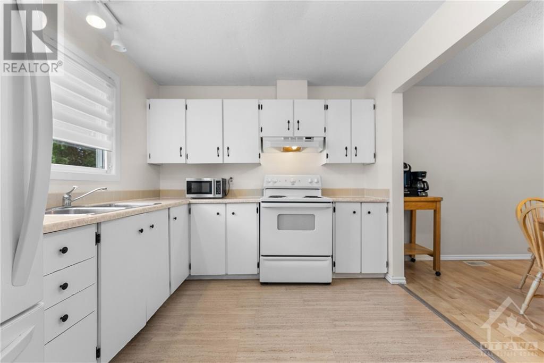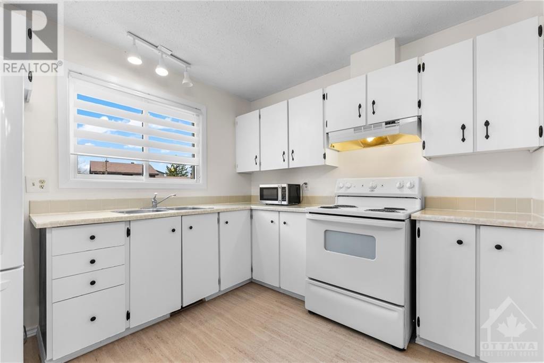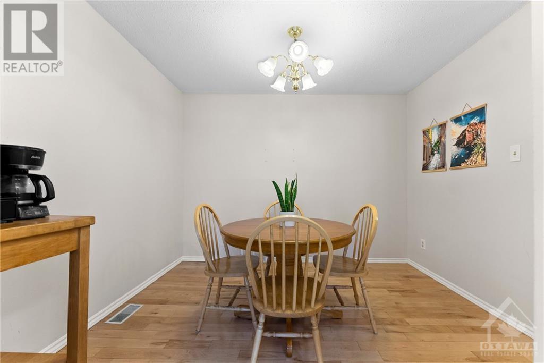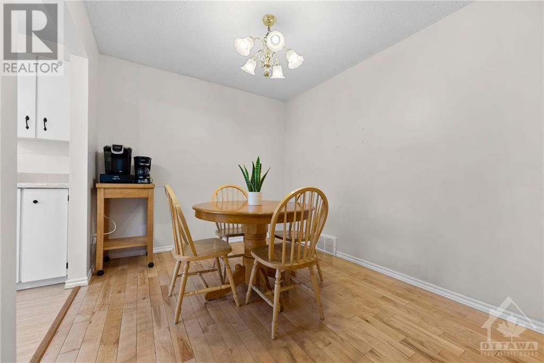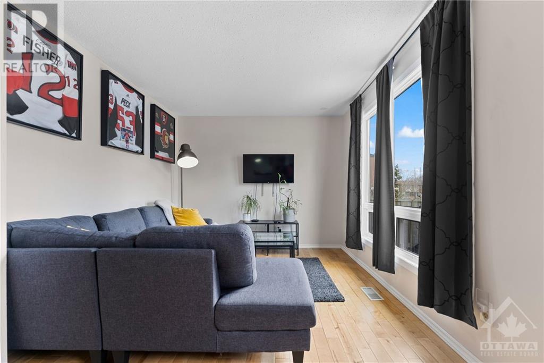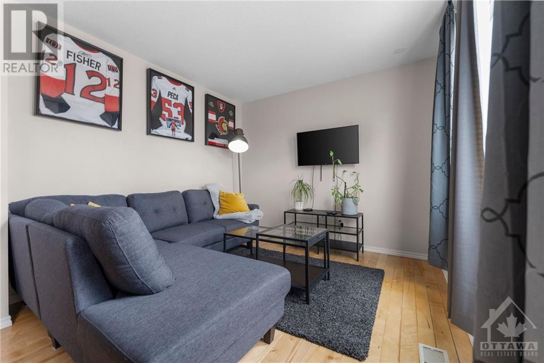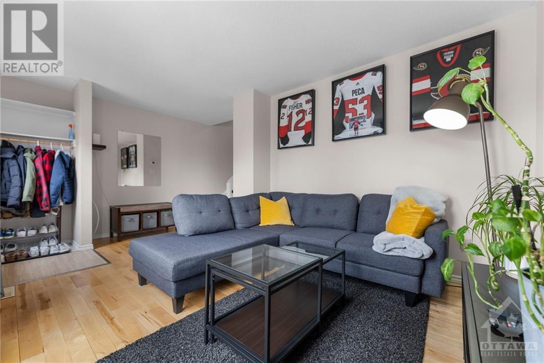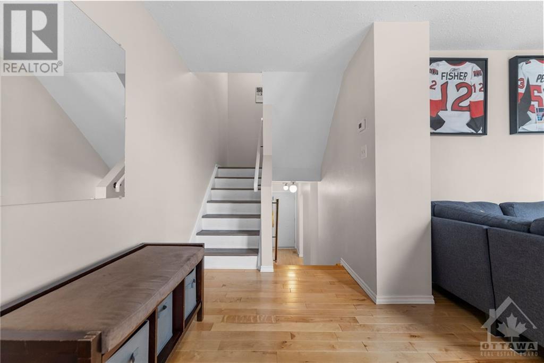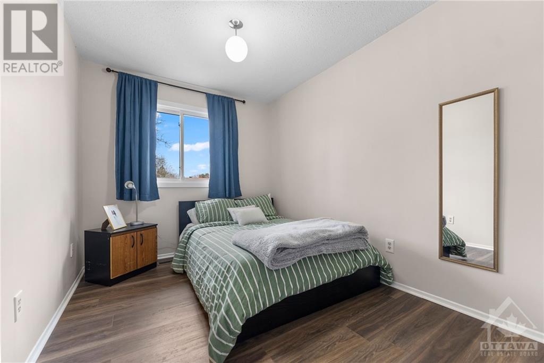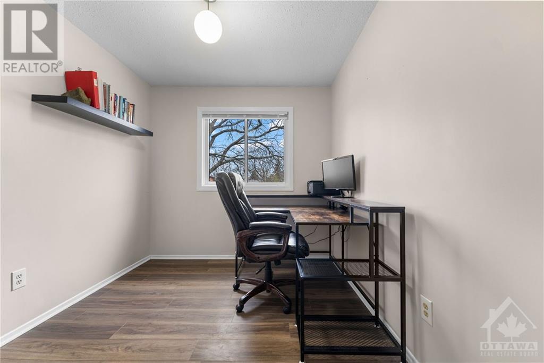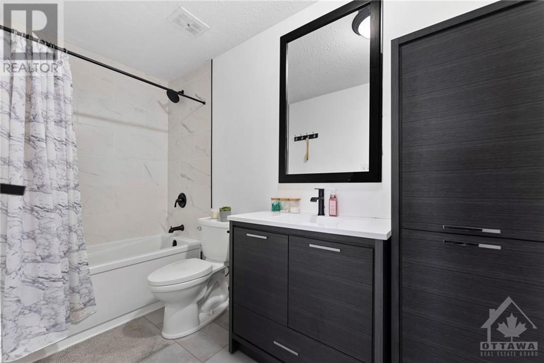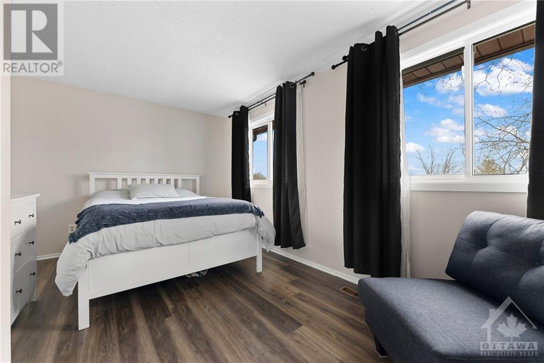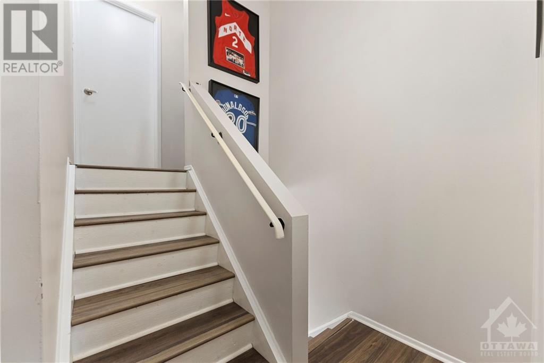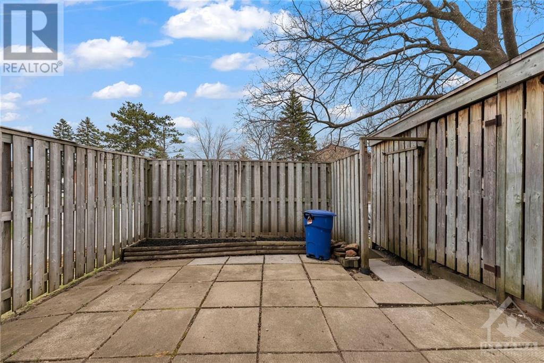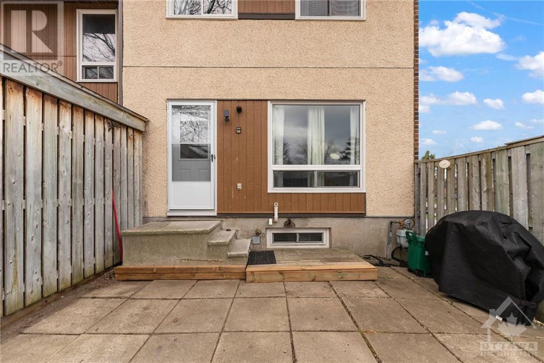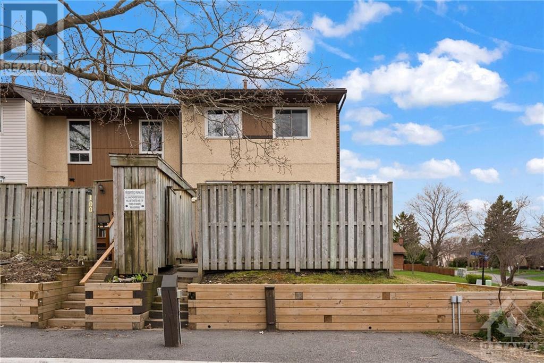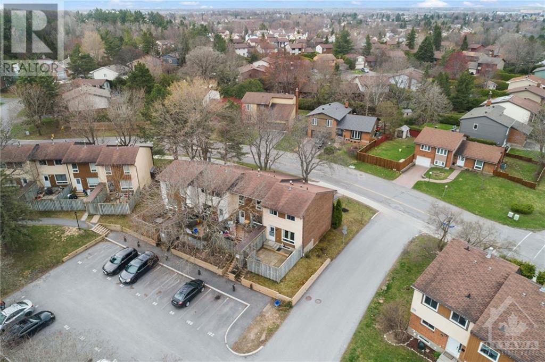102 Chimo Drive Kanata, Ontario K2L 2B6
$399,900Maintenance, Property Management, Waste Removal, Water, Other, See Remarks, Recreation Facilities
$571.75 Monthly
Maintenance, Property Management, Waste Removal, Water, Other, See Remarks, Recreation Facilities
$571.75 MonthlyWelcome to 102 Chimo Drive, this spacious and bright 3-bedroom 2 bath end unit condo comes with 2 parking spaces and a fully fenced backyard. This home is located in the west end of Kanata, in the family friendly neighborhood of Katimavik, with easy access to the Queensway. This neighborhood is walking distance to several schools, plenty of parks, endless walking trails and even the Kanata Wave Pool. This is the perfect starter home with a large kitchen, eating area and powder room all on the ground level. As you move upstairs, the living room offers plenty of natural light with access to the backyard. On to the 3 Spacious bedrooms and fully renovated bathroom, this is a turn key property waiting to be bought. (id:19720)
Open House
This property has open houses!
2:00 pm
Ends at:4:00 pm
Property Details
| MLS® Number | 1387676 |
| Property Type | Single Family |
| Neigbourhood | Katimavik |
| Amenities Near By | Public Transit, Recreation Nearby, Shopping |
| Community Features | Recreational Facilities, Family Oriented, Pets Allowed |
| Parking Space Total | 2 |
| Structure | Patio(s), Tennis Court |
Building
| Bathroom Total | 2 |
| Bedrooms Above Ground | 3 |
| Bedrooms Total | 3 |
| Amenities | Laundry - In Suite |
| Appliances | Refrigerator, Dryer, Freezer, Hood Fan, Stove, Washer |
| Basement Development | Unfinished |
| Basement Type | Full (unfinished) |
| Constructed Date | 1977 |
| Cooling Type | Unknown |
| Exterior Finish | Brick, Stucco |
| Fixture | Drapes/window Coverings, Ceiling Fans |
| Flooring Type | Hardwood, Laminate, Tile |
| Foundation Type | Poured Concrete |
| Half Bath Total | 1 |
| Heating Fuel | Natural Gas |
| Heating Type | Forced Air |
| Type | Row / Townhouse |
| Utility Water | Municipal Water |
Parking
| Surfaced |
Land
| Access Type | Highway Access |
| Acreage | No |
| Fence Type | Fenced Yard |
| Land Amenities | Public Transit, Recreation Nearby, Shopping |
| Sewer | Municipal Sewage System |
| Zoning Description | Residential |
Rooms
| Level | Type | Length | Width | Dimensions |
|---|---|---|---|---|
| Second Level | Living Room | 17'3" x 10'11" | ||
| Third Level | 3pc Bathroom | 10'9" x 5'4" | ||
| Third Level | Bedroom | 8'5" x 12'9" | ||
| Fourth Level | Primary Bedroom | 14'7" x 9'11" | ||
| Main Level | Dining Room | 11'0" x 8'10" | ||
| Main Level | Kitchen | 10'8" x 9'5" |
https://www.realtor.ca/real-estate/26795419/102-chimo-drive-kanata-katimavik
Interested?
Contact us for more information
Derek Widenmaier
Salesperson
www.gingrasgroup.ca/
255 Michael Cowpland Drive Unit 201
Ottawa, Ontario K2M 0M5
(866) 530-7737
(647) 849-3180

Todd Gingras
Salesperson
255 Michael Cowpland Drive Unit 201
Ottawa, Ontario K2M 0M5
(866) 530-7737
(647) 849-3180


