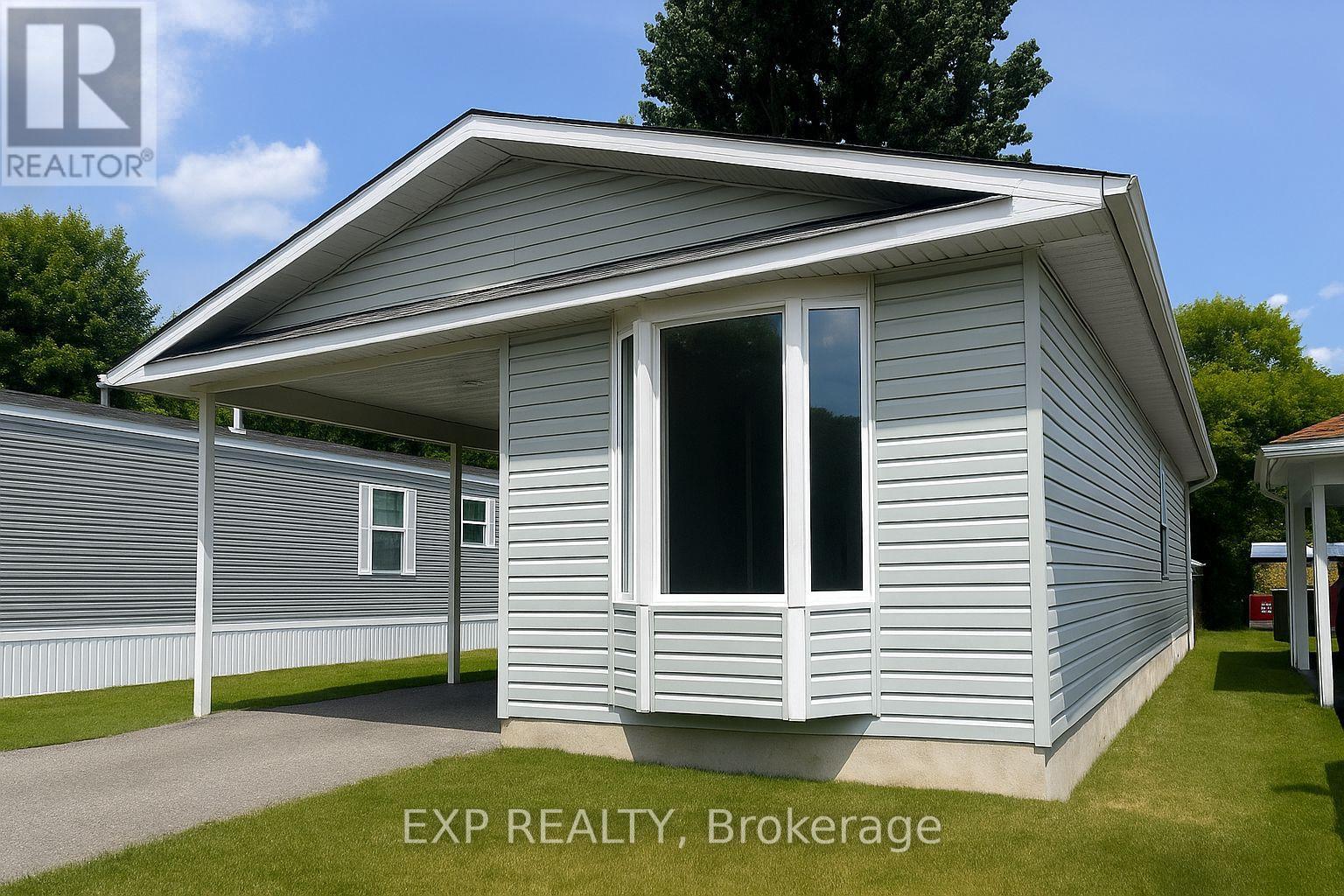1023 Vista Barrett Private Ottawa, Ontario K4P 1C8
$349,000
Welcome to this lovely bungalow, located in the desirable Albion Sun Vista community in Greely just 10 minutes south of the Ottawa Airport. This well-maintained 2-bedroom bungalow features an open-concept layout with a spacious kitchen, dining area, and living room, plus a bright sunroom perfect for relaxing. The kitchen offers ample counter space, ideal for those who love to cook. The two bedrooms are located at the end of the hall, with a full bathroom and convenient laundry area nearby. Enjoy the fully landscaped and private backyard, great for outdoor living and pet-friendly. A covered carport adds year-round convenience. Located on leased land, the monthly association fee of $765 includes land lease, property taxes, well and septic maintenance, water testing, garbage removal, and common area maintenance. A fantastic opportunity to enjoy peaceful living close to city amenities! (id:19720)
Property Details
| MLS® Number | X12250129 |
| Property Type | Single Family |
| Community Name | 1601 - Greely |
| Features | Carpet Free |
| Parking Space Total | 2 |
Building
| Bathroom Total | 1 |
| Bedrooms Above Ground | 2 |
| Bedrooms Total | 2 |
| Appliances | Dryer, Hood Fan, Washer, Two Refrigerators |
| Architectural Style | Bungalow |
| Exterior Finish | Vinyl Siding |
| Heating Fuel | Natural Gas |
| Heating Type | Forced Air |
| Stories Total | 1 |
| Size Interior | 700 - 1,100 Ft2 |
| Type | Mobile Home |
Parking
| Carport | |
| Garage |
Land
| Acreage | No |
| Sewer | Septic System |
Rooms
| Level | Type | Length | Width | Dimensions |
|---|---|---|---|---|
| Main Level | Kitchen | 2.69 m | 5.3 m | 2.69 m x 5.3 m |
| Main Level | Dining Room | 2.76 m | 3.42 m | 2.76 m x 3.42 m |
| Main Level | Living Room | 3.68 m | 3.42 m | 3.68 m x 3.42 m |
| Main Level | Sunroom | 2.76 m | 3.47 m | 2.76 m x 3.47 m |
| Main Level | Bathroom | 2.2 m | 3.7 m | 2.2 m x 3.7 m |
| Main Level | Bedroom | 3.2 m | 3.86 m | 3.2 m x 3.86 m |
| Main Level | Bedroom 2 | 2.2 m | 3.96 m | 2.2 m x 3.96 m |
https://www.realtor.ca/real-estate/28532556/1023-vista-barrett-private-ottawa-1601-greely
Contact Us
Contact us for more information

Liam Kelly
Salesperson
485 Industrial Ave
Ottawa, Ontario K1G 0Z1
(866) 530-7737
(647) 849-3180
exprealty.ca/
























