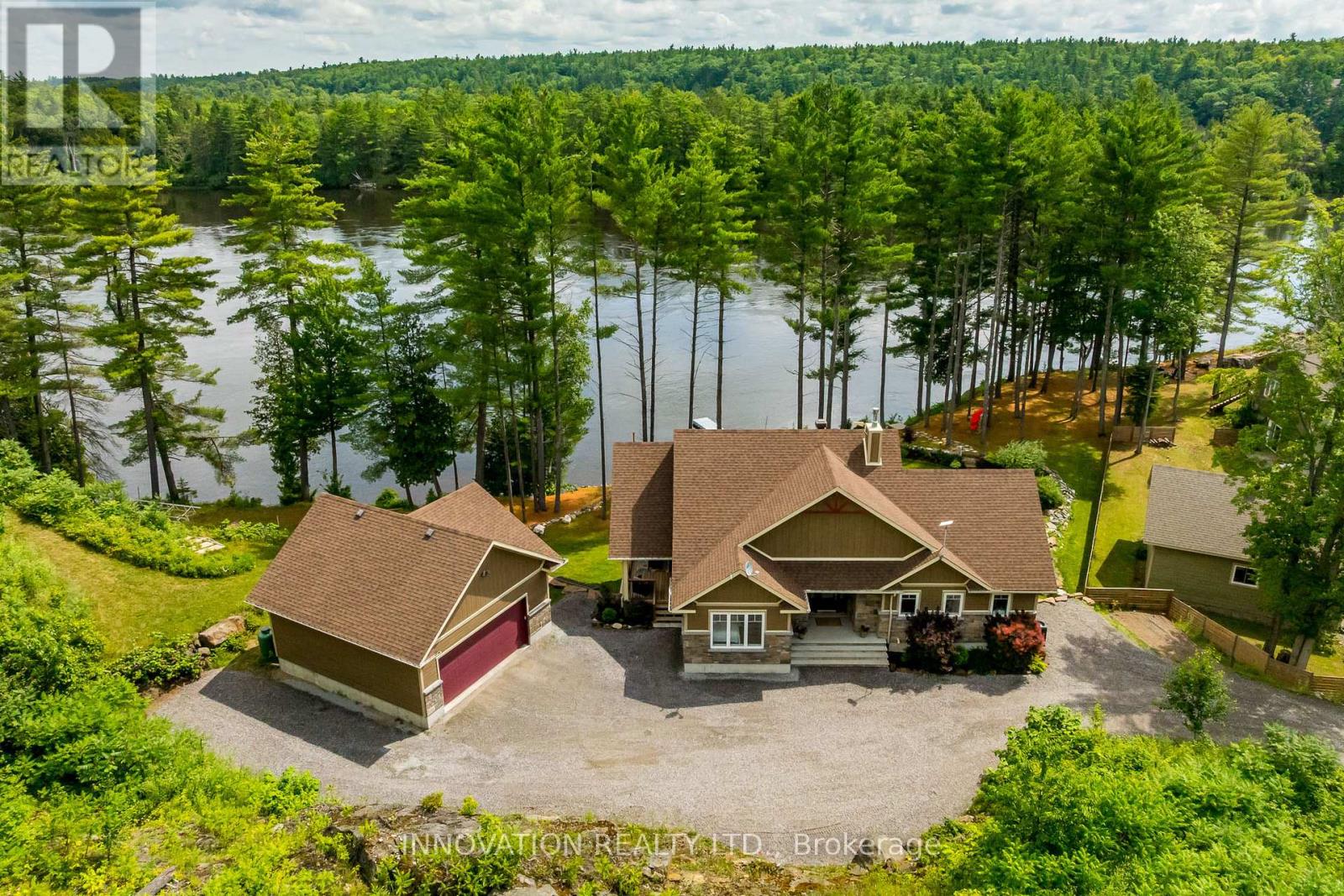103 A Carriage Landing Drive Horton, Ontario K0J 1Y0
$1,295,000
Welcome to a rare and refined waterfront sanctuary custom-built 4 bedroom, 3 bathroom estate nestled on a landscaped acre along the tranquil banks of the Ottawa River. Surrounded by towering pines and curated outdoor spaces, this 2019 bungalow offers a seamless blend of luxury, comfort, and natural beauty. Inside, soaring vaulted ceilings and expansive windows frame panoramic river views, flooding the open-concept living area with rich natural light. The heart of the home is a chefs kitchen complete with high-end appliances, a generous breakfast island, walk-in pantry, and reverse osmosis system designed for both effortless everyday living and elegant entertaining.The primary suite is a private retreat, offering serene river views, access to a secluded balcony, and a spa-like ensuite with a glass-enclosed shower, deep soaker tub, and dual vanities. A second bedroom is located on the main floor, while the walkout lower level features radiant floor heating, two additional bedrooms, a stylish recreation space with custom built-ins, and direct access to the sprawling backyard. Even the laundry room is thoughtfully designed with granite countertops, soft-close cabinetry, and built-in hampers proof that no detail has been overlooked. Modern conveniences include motorized blinds, programmable thermostats, central air, a Lifebreath air exchange system, and a full HD security system. The detached oversized heated garage offers ample room for vehicles and a workshop space. Outdoors, enjoy a private oasis: unwind in the year-round screened-in spa lounge with hot tub, gather around the fieldstone patio fireplace, or enjoy boating or kayaking from your floating dock. Additional features include an irrigation system, a cedar kayak rack, and a charming hobby garage. Every element of this property has been designed for ease and enjoyment.This is more than a home, its a lifestyle. A place where elegance, serenity, and the river meets. (id:19720)
Property Details
| MLS® Number | X12276137 |
| Property Type | Single Family |
| Community Name | 544 - Horton Twp |
| Easement | Unknown |
| Features | Irregular Lot Size |
| Parking Space Total | 8 |
| Structure | Porch, Dock |
| View Type | View, View Of Water, Direct Water View |
| Water Front Type | Waterfront |
Building
| Bathroom Total | 3 |
| Bedrooms Above Ground | 4 |
| Bedrooms Total | 4 |
| Age | 6 To 15 Years |
| Amenities | Fireplace(s), Separate Heating Controls |
| Appliances | Hot Tub, Garage Door Opener Remote(s), Garburator, Water Purifier, Water Softener, Blinds, Central Vacuum, Dishwasher, Dryer, Hood Fan, Water Heater, Microwave, Stove, Washer, Refrigerator |
| Architectural Style | Bungalow |
| Basement Development | Finished |
| Basement Features | Walk Out |
| Basement Type | Full (finished) |
| Construction Style Attachment | Detached |
| Cooling Type | Central Air Conditioning |
| Exterior Finish | Hardboard, Stone |
| Fireplace Present | Yes |
| Fireplace Total | 1 |
| Foundation Type | Poured Concrete |
| Heating Fuel | Propane |
| Heating Type | Forced Air |
| Stories Total | 1 |
| Size Interior | 1,500 - 2,000 Ft2 |
| Type | House |
| Utility Water | Drilled Well |
Parking
| Detached Garage | |
| Garage |
Land
| Access Type | Private Road, Private Docking |
| Acreage | No |
| Landscape Features | Landscaped, Lawn Sprinkler |
| Sewer | Septic System |
| Size Depth | 236 Ft ,6 In |
| Size Frontage | 196 Ft ,10 In |
| Size Irregular | 196.9 X 236.5 Ft |
| Size Total Text | 196.9 X 236.5 Ft |
Rooms
| Level | Type | Length | Width | Dimensions |
|---|---|---|---|---|
| Lower Level | Laundry Room | 4.6 m | 4.05 m | 4.6 m x 4.05 m |
| Lower Level | Recreational, Games Room | 7.35 m | 5.88 m | 7.35 m x 5.88 m |
| Lower Level | Bedroom 3 | 4.12 m | 3.35 m | 4.12 m x 3.35 m |
| Lower Level | Bedroom 4 | 4.88 m | 3.75 m | 4.88 m x 3.75 m |
| Main Level | Foyer | 2.47 m | 2.26 m | 2.47 m x 2.26 m |
| Main Level | Living Room | 5.82 m | 5.67 m | 5.82 m x 5.67 m |
| Main Level | Dining Room | 3.29 m | 3.2 m | 3.29 m x 3.2 m |
| Main Level | Kitchen | 3.29 m | 2.9 m | 3.29 m x 2.9 m |
| Main Level | Primary Bedroom | 5.95 m | 3.35 m | 5.95 m x 3.35 m |
| Main Level | Bedroom 2 | 3.38 m | 2.75 m | 3.38 m x 2.75 m |
| Main Level | Bathroom | 2.41 m | 1.52 m | 2.41 m x 1.52 m |
https://www.realtor.ca/real-estate/28586643/103-a-carriage-landing-drive-horton-544-horton-twp
Contact Us
Contact us for more information
Stacey White
Salesperson
8221 Campeau Drive Unit B
Kanata, Ontario K2T 0A2
(613) 755-2278
(613) 755-2279
www.innovationrealty.ca/

Tiffany Fisher
Salesperson
www.tiffanyfisher.ca/
8221 Campeau Drive Unit B
Kanata, Ontario K2T 0A2
(613) 755-2278
(613) 755-2279
www.innovationrealty.ca/













































