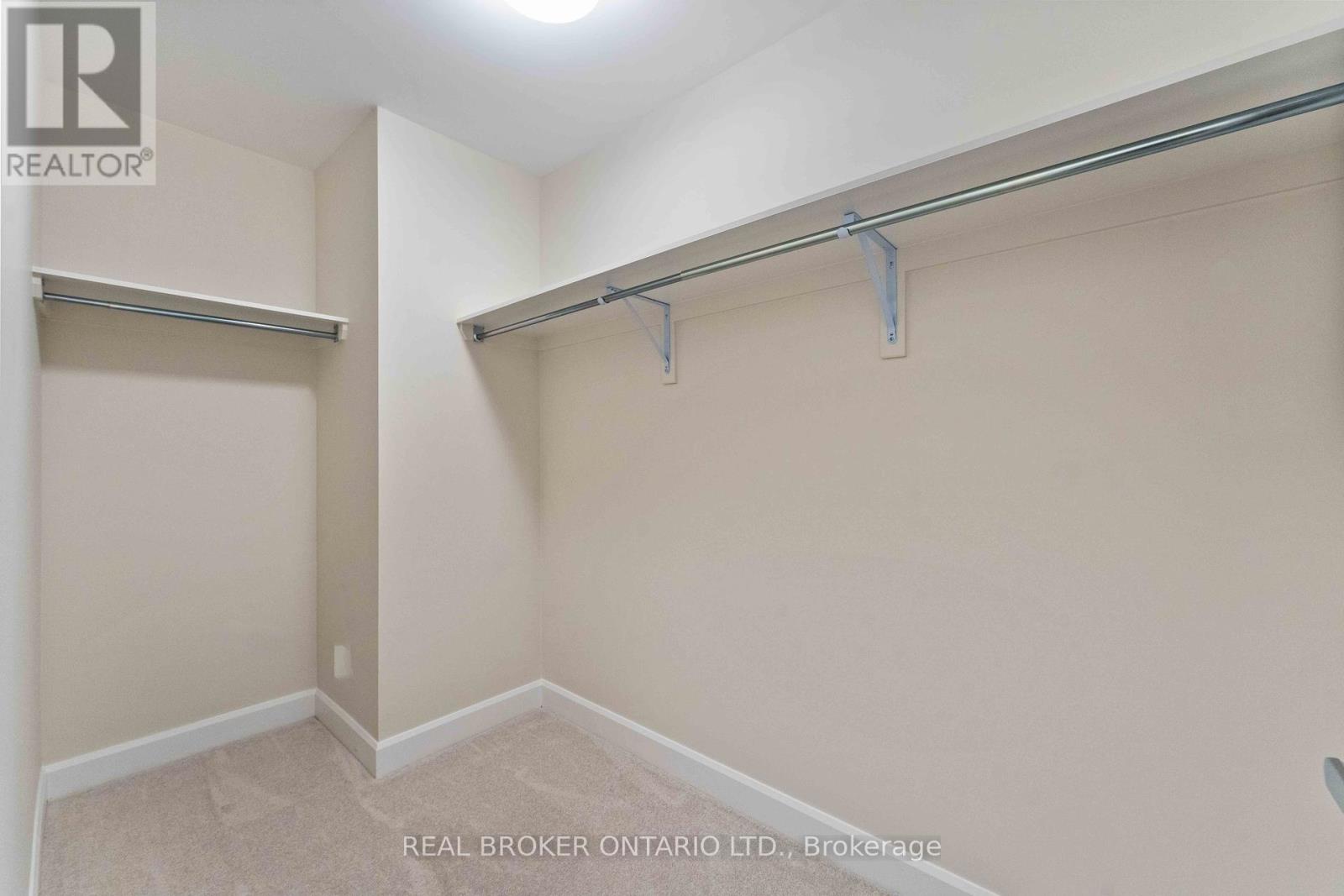103 Ocala Street Ottawa, Ontario K2S 2X1
$2,850 Monthly
Brand New-ish 3-Bedroom Executive Townhome in Stittsville | Available July 1st or Later - Welcome to the Fuji model by Tartan Homes a beautifully upgraded 3-bedroom, 3-bathroom townhome in the sought-after community of Edenwylde in Stittsville. Built in 2023 and offering nearly 2,000 square feet of thoughtfully designed living space, this home combines comfort, efficiency, and style, perfect for families looking to settle into a vibrant neighbourhood.The main level features a bright open-concept layout with 9-foot smooth ceilings, luxury flooring, and a beautiful all-white spacious kitchen complete with modern stainless steel appliances, quartz countertops, soft-close cabinetry, a modern canopy hood fan, and plenty of workspace. A dedicated mudroom with garage access adds everyday practicality, while the finished basementcomplete with an electric fireplace offers versatile space for a family room, home office, or play area. Upstairs, enjoy the convenience of a laundry room, along with three generously sized bedrooms. The primary suite includes a spacious walk-in closet and a luxurious ensuite with double sinks and a glass walk-in shower, creating a perfect private retreat. Additional features include ENERGY STAR certification, triple-glazed windows, a high-efficiency furnace, HRV system, and a fully sodded lot. You will also benefit from a single-car garage and two-car driveway, along with the peace of having no front neighbours. Located close to top-rated schools, parks, shopping, and green spaces, this home is ideal for growing families. Available for rent starting July 1st or later. You do not want to miss your chance to live in this move-in ready home in one of Ottawas most desirable communities. (id:19720)
Property Details
| MLS® Number | X12151156 |
| Property Type | Single Family |
| Community Name | 8207 - Remainder of Stittsville & Area |
| Parking Space Total | 3 |
Building
| Bathroom Total | 3 |
| Bedrooms Above Ground | 3 |
| Bedrooms Total | 3 |
| Amenities | Fireplace(s) |
| Appliances | Dishwasher, Dryer, Freezer, Stove, Washer, Refrigerator |
| Basement Development | Finished |
| Basement Type | N/a (finished) |
| Construction Style Attachment | Attached |
| Cooling Type | Central Air Conditioning |
| Exterior Finish | Brick Veneer |
| Fireplace Present | Yes |
| Fireplace Total | 1 |
| Foundation Type | Block |
| Half Bath Total | 1 |
| Heating Fuel | Natural Gas |
| Heating Type | Forced Air |
| Stories Total | 2 |
| Size Interior | 1,500 - 2,000 Ft2 |
| Type | Row / Townhouse |
| Utility Water | Municipal Water |
Parking
| Attached Garage | |
| Garage |
Land
| Acreage | No |
| Sewer | Sanitary Sewer |
| Size Frontage | 20 Ft ,1 In |
| Size Irregular | 20.1 Ft |
| Size Total Text | 20.1 Ft |
Contact Us
Contact us for more information

Akash Sharma
Salesperson
realtorakash.ca/
www.linkedin.com/in/akash-sharma-62a718125/
1 Rideau St Unit 7th Floor
Ottawa, Ontario K1N 8S7
(888) 311-1172




































