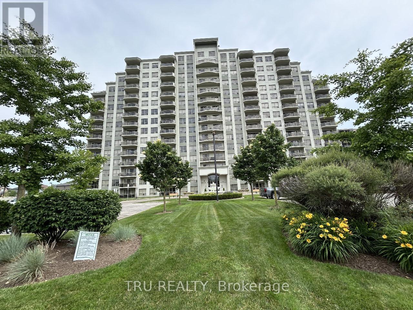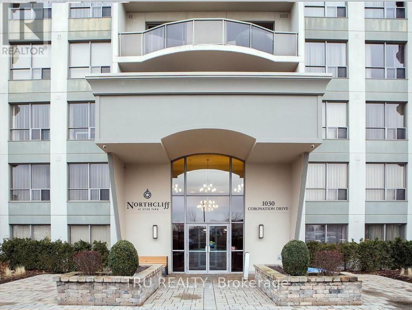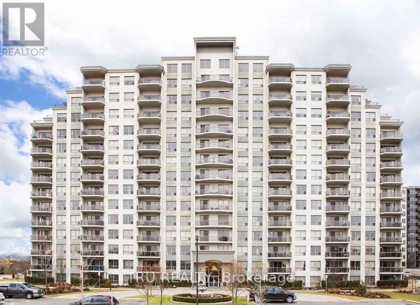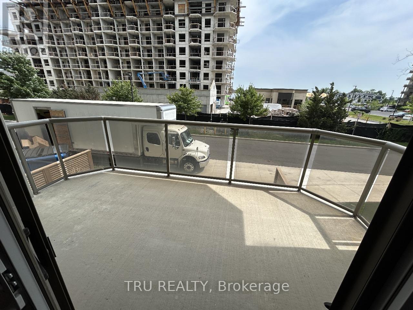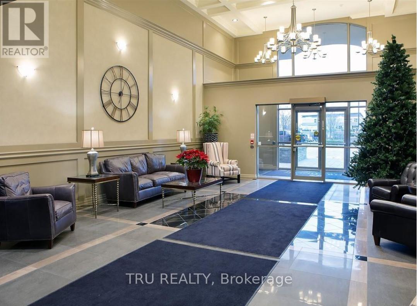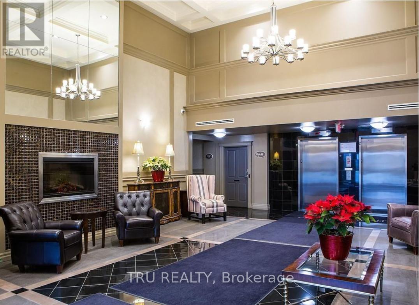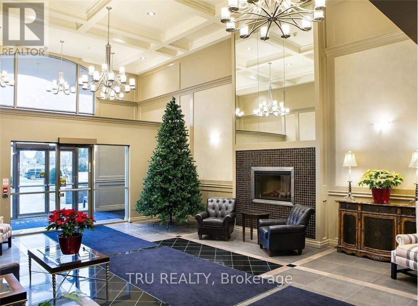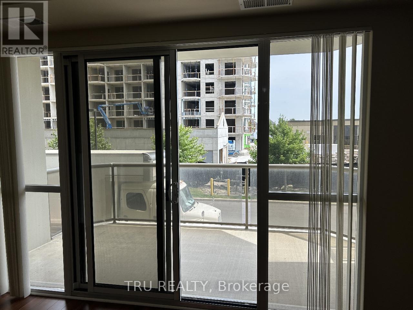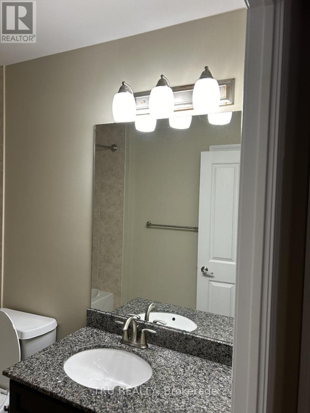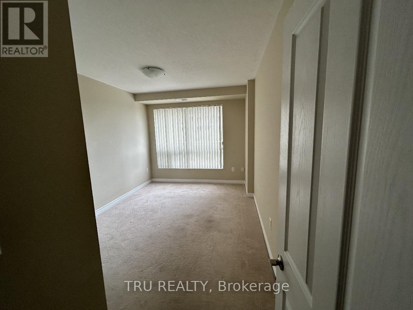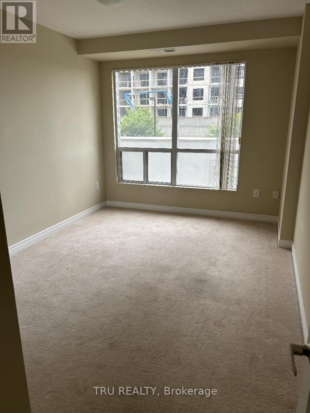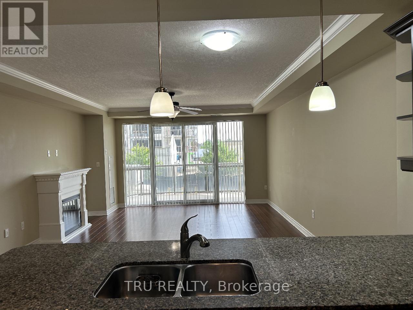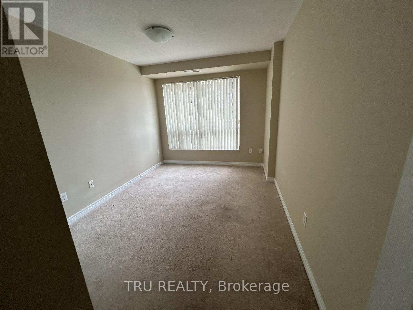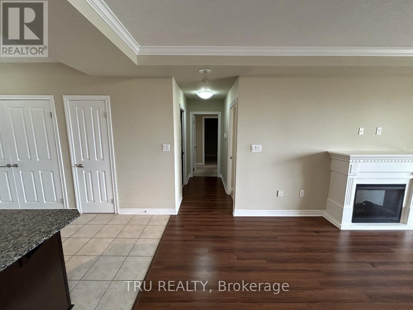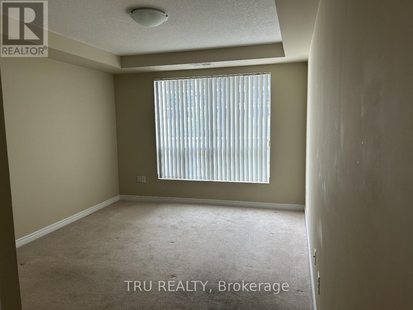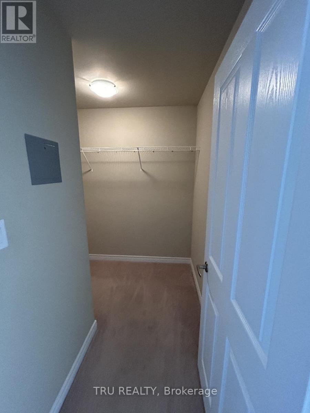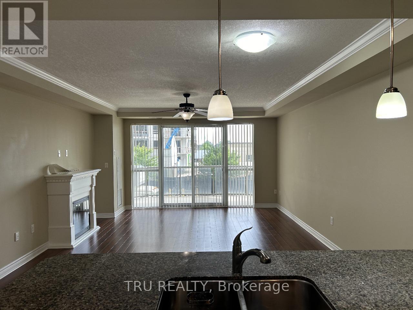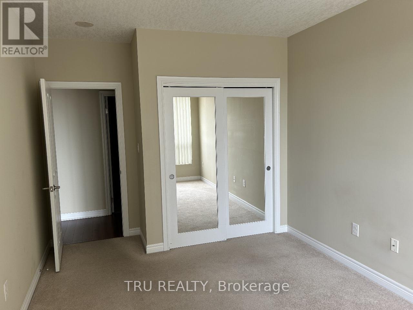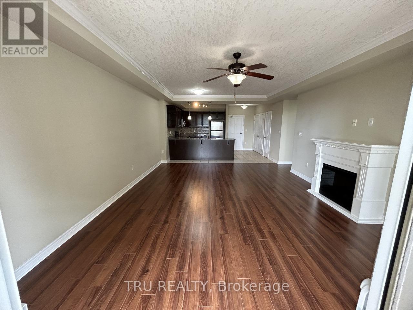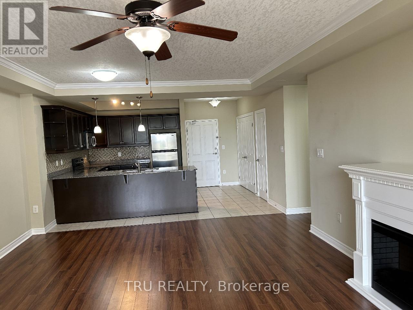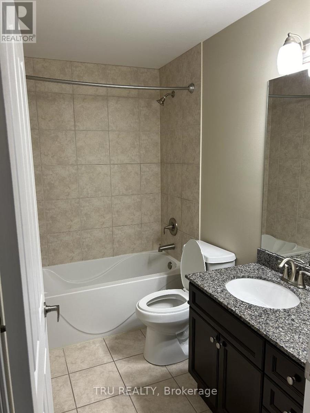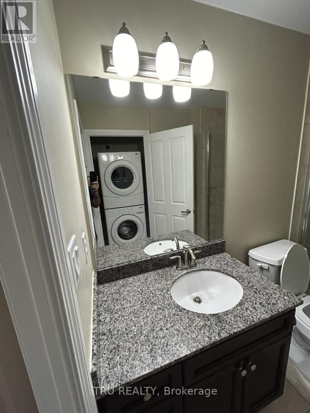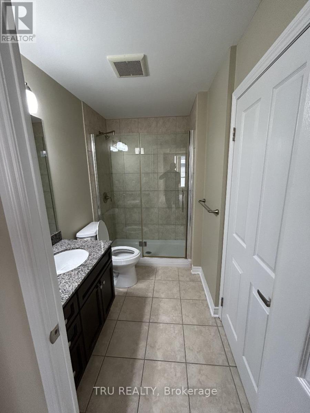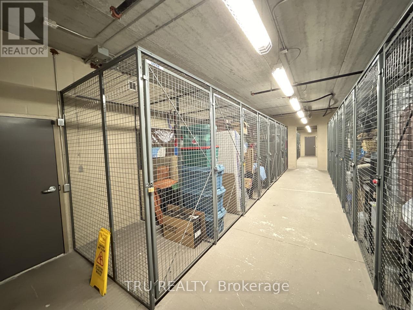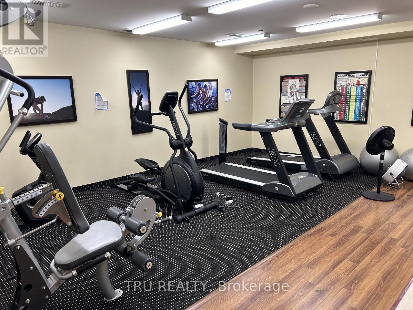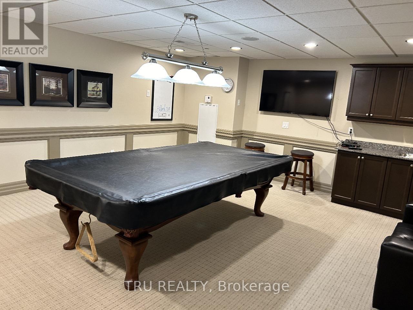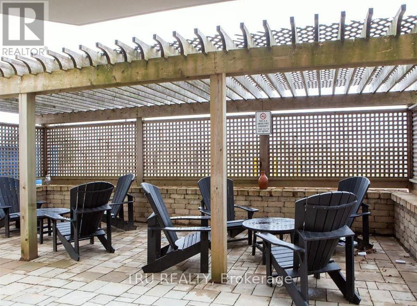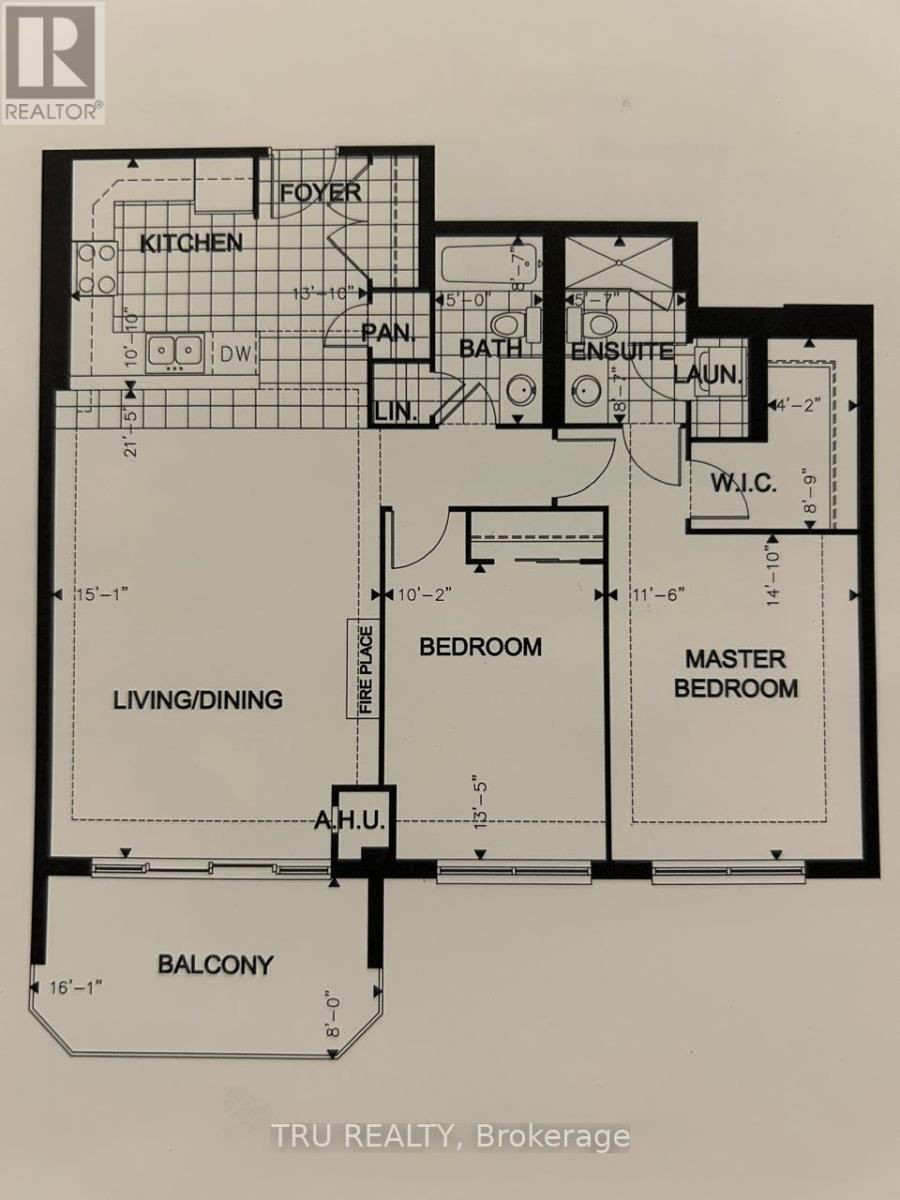1030 Coronation Drive London North, Ontario N6G 0G5
$2,500 Monthly
Welcome to Northcliff by TRICAR, a luxurious residence in London's sought-after Northwest, offering a bright and spacious 2-bedroom, 2-bathroom unit with stunning views from its expansive windows and large balcony. This elegant home features a fireplace in the great room, granite countertops, crown moulding, and premium finishes, including hardwood, ceramic, and wall-to-wall carpeting, while the master suite boasts a walk-in closet and a sleek en-suite with a glass shower. The building provides top-tier security and upscale amenities such as a library, exercise room, theatre, and billiard room, along with one underground parking spot and a storage locker. The lease includes heat and water (tenant pays hydro), and the unit is currently Tenanted but easy to view, applicants must submit a rental application and credit check. Don't miss this opportunity for sophisticated urban living! (id:19720)
Property Details
| MLS® Number | X12138662 |
| Property Type | Single Family |
| Community Name | North I |
| Community Features | Pet Restrictions |
| Features | Balcony, In Suite Laundry |
| Parking Space Total | 1 |
Building
| Bathroom Total | 2 |
| Bedrooms Above Ground | 2 |
| Bedrooms Total | 2 |
| Amenities | Exercise Centre, Visitor Parking, Party Room, Storage - Locker |
| Appliances | Dishwasher, Dryer, Microwave, Stove, Washer, Refrigerator |
| Cooling Type | Central Air Conditioning |
| Exterior Finish | Concrete |
| Fireplace Present | Yes |
| Heating Fuel | Natural Gas |
| Heating Type | Forced Air |
| Size Interior | 1,000 - 1,199 Ft2 |
| Type | Apartment |
Parking
| Underground | |
| Garage |
Land
| Acreage | No |
Rooms
| Level | Type | Length | Width | Dimensions |
|---|---|---|---|---|
| Main Level | Primary Bedroom | 4.52 m | 3.5 m | 4.52 m x 3.5 m |
| Main Level | Bedroom 2 | 3.09 m | 4.08 m | 3.09 m x 4.08 m |
| Main Level | Kitchen | 4.21 m | 3.3 m | 4.21 m x 3.3 m |
| Main Level | Living Room | 6.52 m | 4.82 m | 6.52 m x 4.82 m |
https://www.realtor.ca/real-estate/28291331/1030-coronation-drive-london-north-north-i-north-i
Contact Us
Contact us for more information

Isam Hashweh
Salesperson
www.homesatottawa.com/
403 Bank Street
Ottawa, Ontario K2P 1Y6
(343) 300-6200


