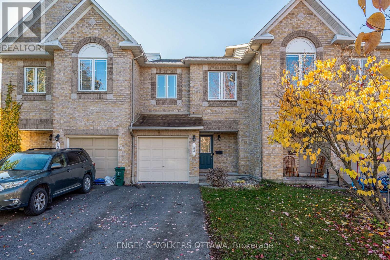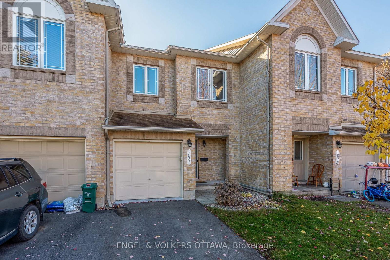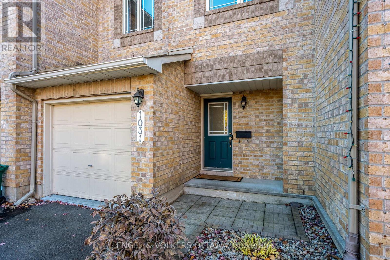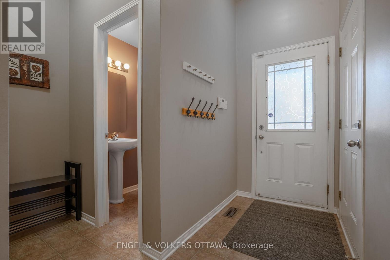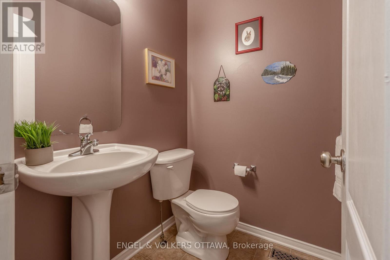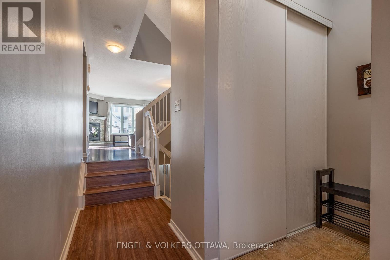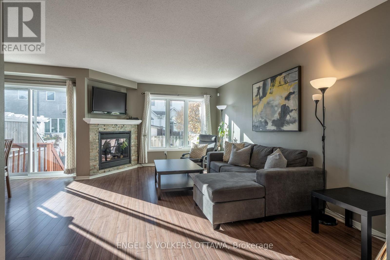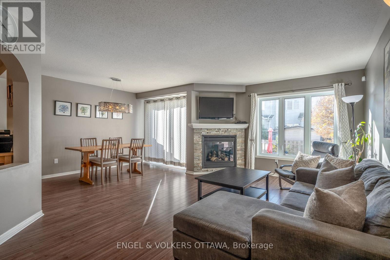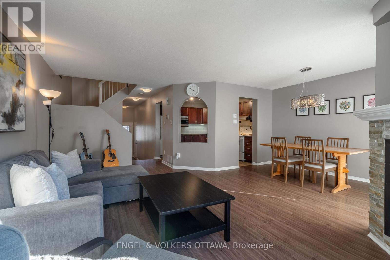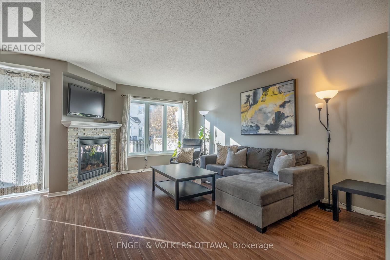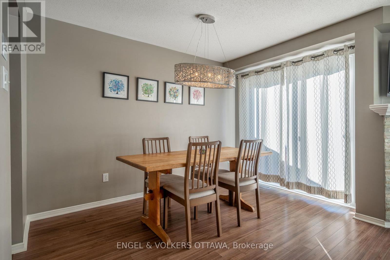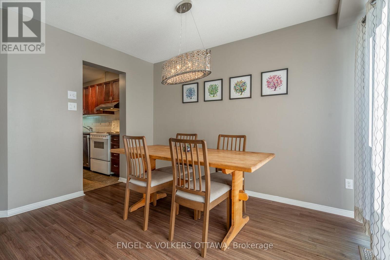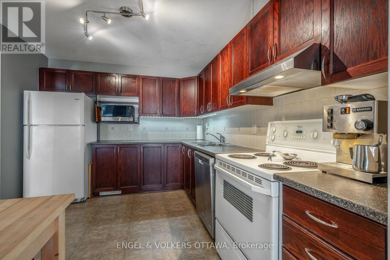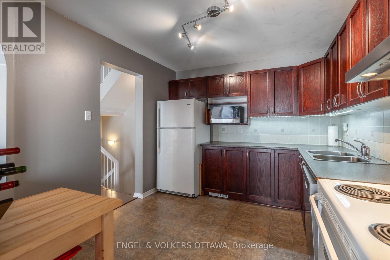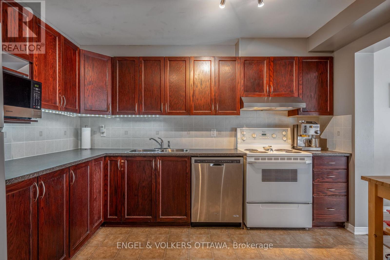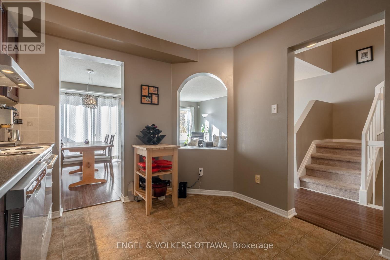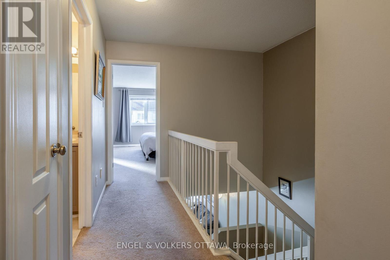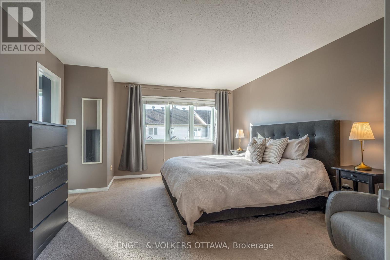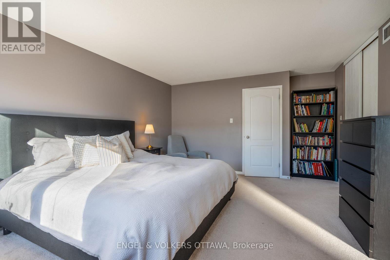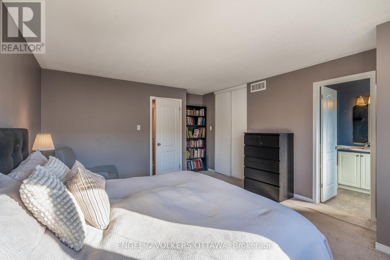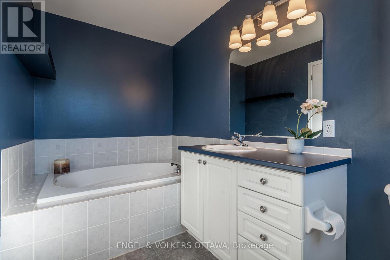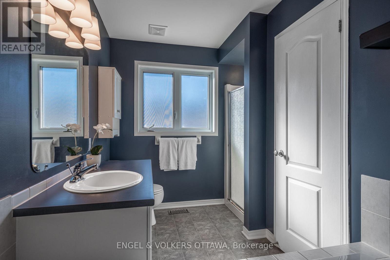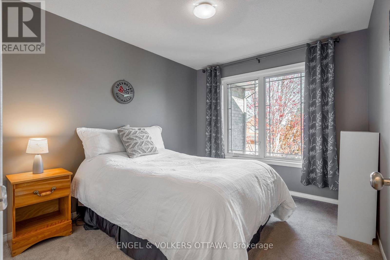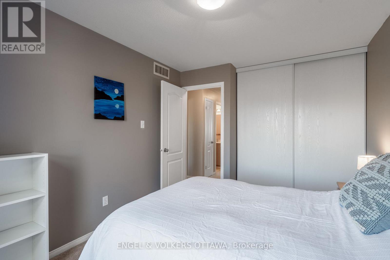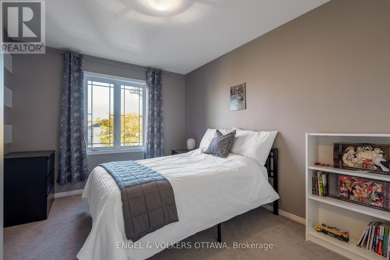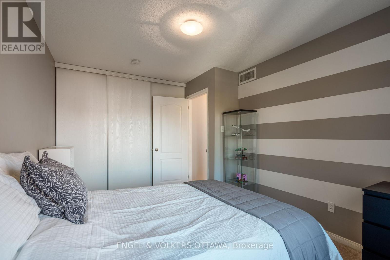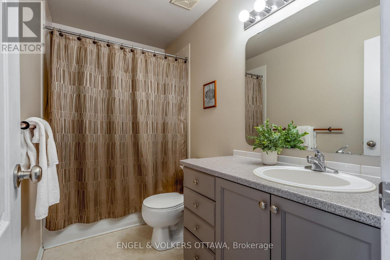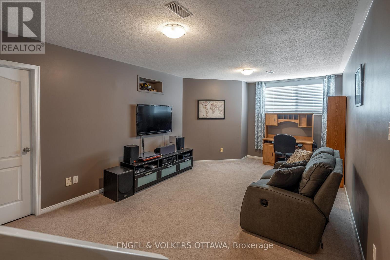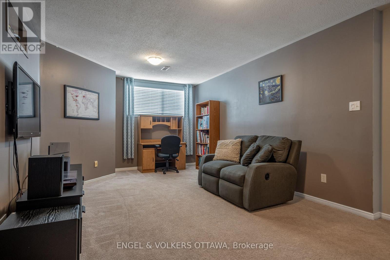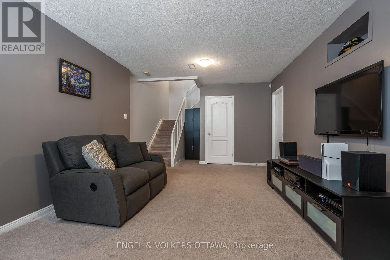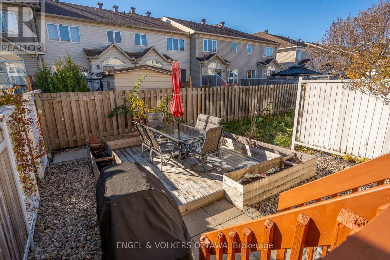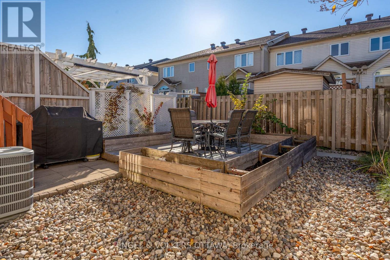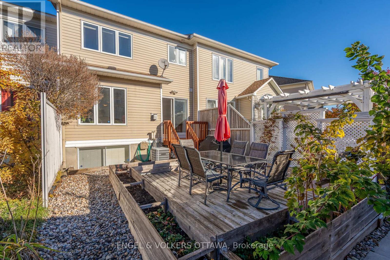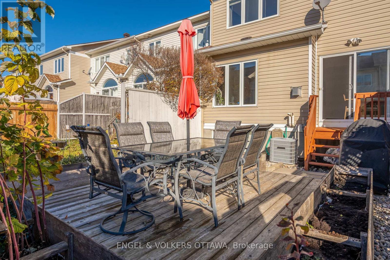1031 Capreol Street Ottawa, Ontario K4A 4Z7
$549,900
Welcome to 1031 Capreol St, a charming townhome located on a quiet street in the heart of Orleans, close to parks, recreation, and all the amenities the area has to offer. The main floor features a bright and functional layout with a spacious living and dining room, a cozy gas fireplace that ground the living space, and maintenance-free flooring throughout. The kitchen is spacious with loads of storage and includes a fun pass-through to the living space, perfect for entertaining or keeping connected while cooking. On the second level you'll find a large primary bedroom complete with a generous walk-in closet and an ensuite bathroom featuring both a soaker tub and separate shower. Two additional well-sized bedrooms and a full bathroom complete the upper level. The finished basement offers a bright and generous family room, laundry, and plenty of storage. Outside, enjoy a backyard with a lovely deck, ideal for relaxing or hosting guests. This home is move-in ready and perfectly situated for family living, first-time buyers, or anyone looking to enjoy life in a quiet, connected community. (id:19720)
Property Details
| MLS® Number | X12492238 |
| Property Type | Single Family |
| Community Name | 1118 - Avalon East |
| Parking Space Total | 3 |
| Structure | Deck |
Building
| Bathroom Total | 3 |
| Bedrooms Above Ground | 3 |
| Bedrooms Total | 3 |
| Age | 16 To 30 Years |
| Amenities | Fireplace(s) |
| Appliances | Garage Door Opener Remote(s), Central Vacuum, Water Heater, Alarm System, Blinds, Dishwasher, Dryer, Garage Door Opener, Hood Fan, Microwave, Stove, Washer, Refrigerator |
| Basement Development | Finished |
| Basement Type | Full (finished) |
| Construction Style Attachment | Attached |
| Cooling Type | Central Air Conditioning |
| Exterior Finish | Brick, Vinyl Siding |
| Fireplace Present | Yes |
| Fireplace Total | 1 |
| Flooring Type | Vinyl, Laminate, Carpeted |
| Foundation Type | Poured Concrete |
| Half Bath Total | 1 |
| Heating Fuel | Natural Gas |
| Heating Type | Forced Air |
| Stories Total | 2 |
| Size Interior | 1,100 - 1,500 Ft2 |
| Type | Row / Townhouse |
| Utility Water | Municipal Water |
Parking
| Attached Garage | |
| Garage |
Land
| Acreage | No |
| Fence Type | Partially Fenced |
| Landscape Features | Landscaped |
| Sewer | Sanitary Sewer |
| Size Depth | 98 Ft ,4 In |
| Size Frontage | 20 Ft ,3 In |
| Size Irregular | 20.3 X 98.4 Ft |
| Size Total Text | 20.3 X 98.4 Ft |
Rooms
| Level | Type | Length | Width | Dimensions |
|---|---|---|---|---|
| Second Level | Primary Bedroom | 5.32 m | 3.92 m | 5.32 m x 3.92 m |
| Second Level | Bathroom | 3.3 m | 2.49 m | 3.3 m x 2.49 m |
| Second Level | Bedroom 2 | 3.93 m | 2.96 m | 3.93 m x 2.96 m |
| Second Level | Bedroom 3 | 3.62 m | 2.76 m | 3.62 m x 2.76 m |
| Second Level | Bathroom | 155 m | 2.96 m | 155 m x 2.96 m |
| Lower Level | Laundry Room | 5.63 m | 2.76 m | 5.63 m x 2.76 m |
| Lower Level | Other | 5.29 m | 5.82 m | 5.29 m x 5.82 m |
| Lower Level | Family Room | 7.4 m | 3.66 m | 7.4 m x 3.66 m |
| Main Level | Kitchen | 3.65 m | 2.95 m | 3.65 m x 2.95 m |
| Main Level | Dining Room | 3.51 m | 2.17 m | 3.51 m x 2.17 m |
| Main Level | Living Room | 5.66 m | 3.65 m | 5.66 m x 3.65 m |
| Main Level | Bathroom | 1.61 m | 1.39 m | 1.61 m x 1.39 m |
https://www.realtor.ca/real-estate/29049195/1031-capreol-street-ottawa-1118-avalon-east
Contact Us
Contact us for more information

Daria Kark
Broker
www.dariakark.com/
1433 Wellington St W Unit 113
Ottawa, Ontario K1Y 2X4
(613) 422-8688
(613) 422-6200
ottawacentral.evrealestate.com/


