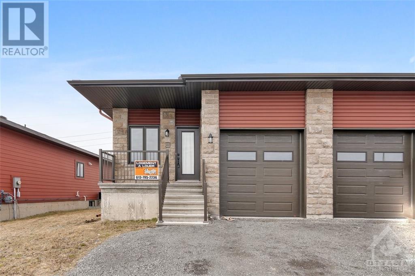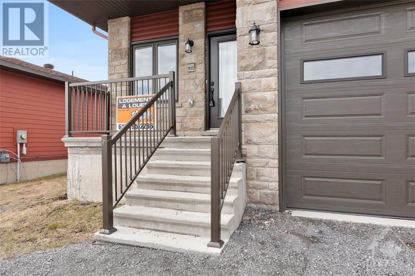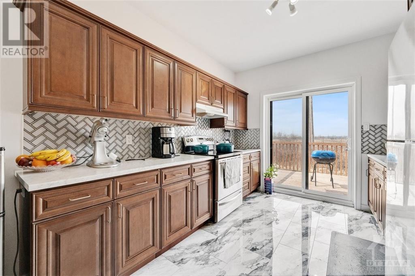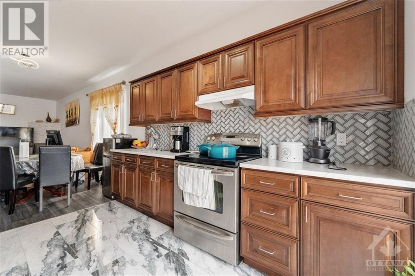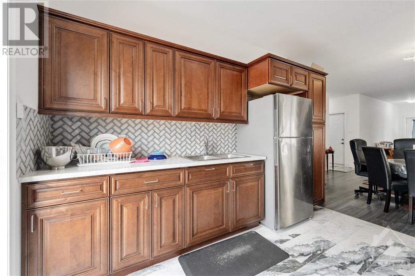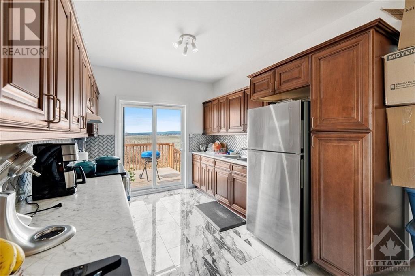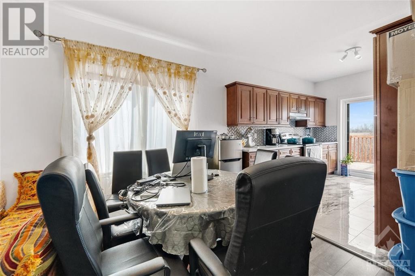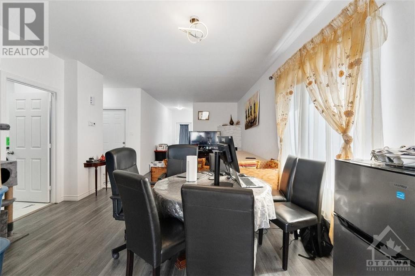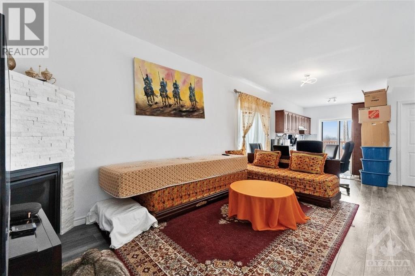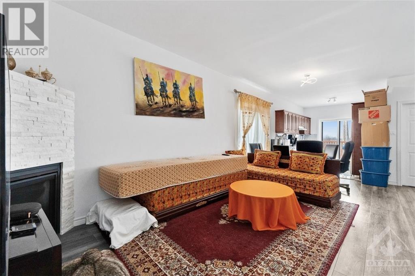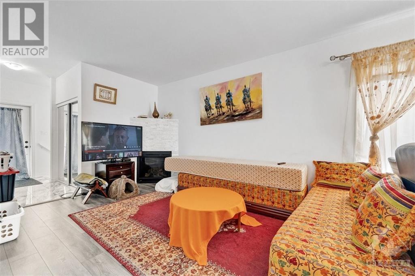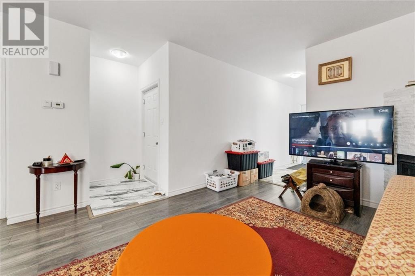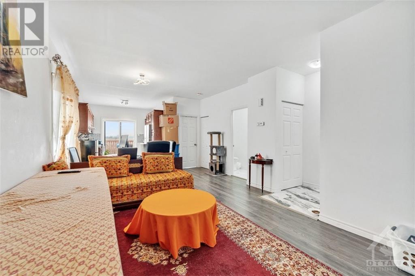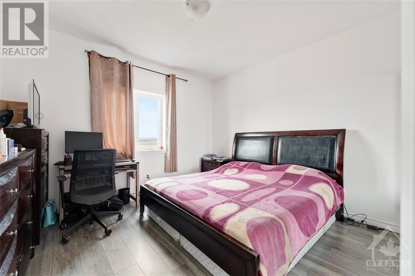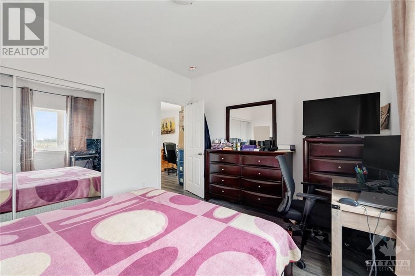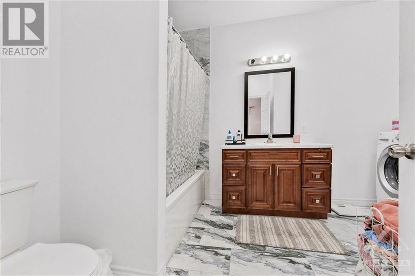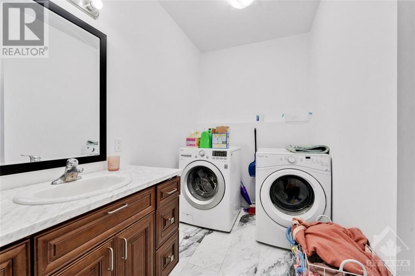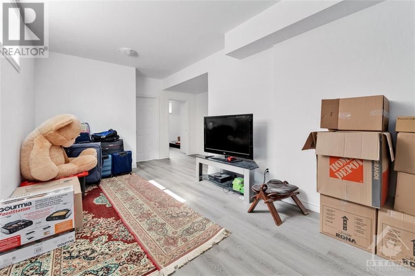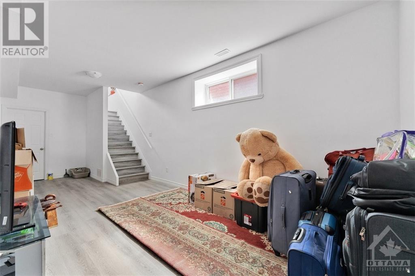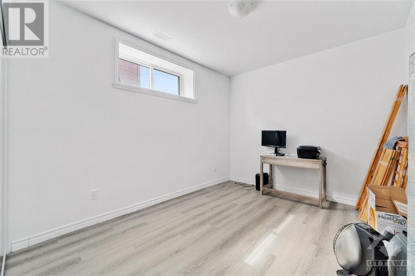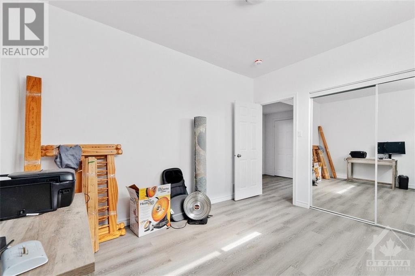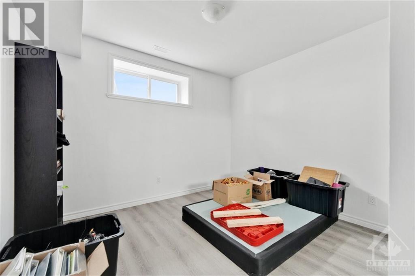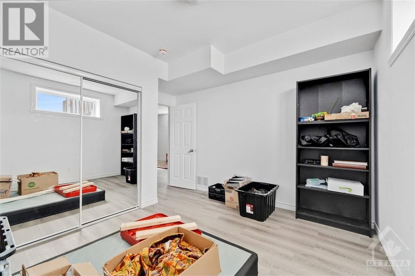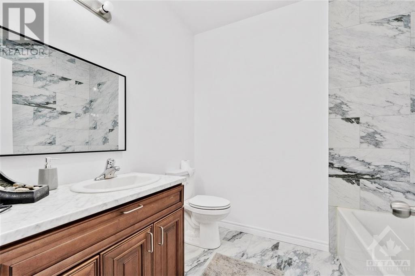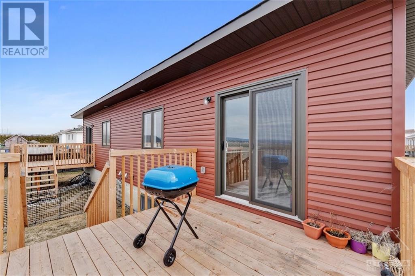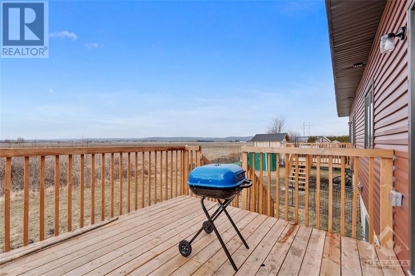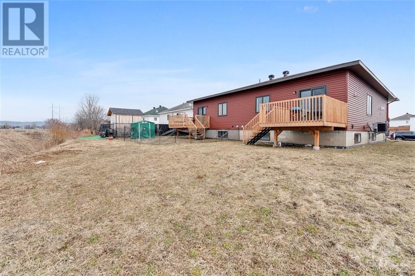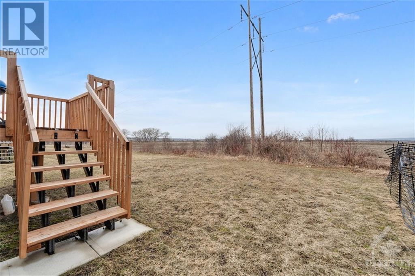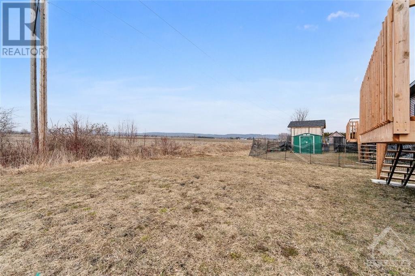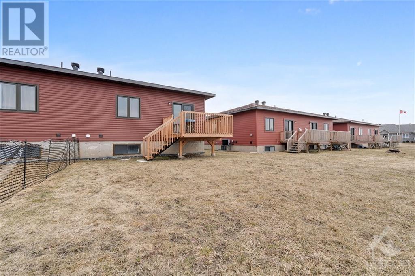1033 Jacynthe Street Hawkesbury, Ontario K6A 3V9
$439,900
Welcome to 1033 Jacynthe St. This almost new construction is perfect for a first time buyer or an investor. This beautiful sun filled home features open concept kitchen with 24X12 ceramic tile and beautiful backsplash, dining and living rooms. 3 spacious bedrooms, 2 full bathrooms, natural gas fireplace perfect for entertaining family and friends. Kitchen offers plenty of counter space and lots of cabinets. The lower level rec room with heated (radiant) flooring perfect for a game room or cozy family room plus plenty of storage. BBQ or sip coffee on the large deck in the backyard with no rear neighbors. This can be the perfect home for you. Call for more info or to book showing. (id:19720)
Property Details
| MLS® Number | 1383944 |
| Property Type | Single Family |
| Neigbourhood | Hawkesbury |
| Amenities Near By | Golf Nearby, Shopping |
| Community Features | Family Oriented, School Bus |
| Features | Automatic Garage Door Opener |
| Parking Space Total | 2 |
| Road Type | Paved Road |
Building
| Bathroom Total | 2 |
| Bedrooms Above Ground | 1 |
| Bedrooms Below Ground | 2 |
| Bedrooms Total | 3 |
| Architectural Style | Bungalow |
| Basement Development | Finished |
| Basement Type | Full (finished) |
| Constructed Date | 2022 |
| Construction Style Attachment | Semi-detached |
| Cooling Type | Central Air Conditioning, Air Exchanger |
| Exterior Finish | Brick, Siding |
| Flooring Type | Hardwood, Ceramic |
| Foundation Type | Poured Concrete |
| Heating Fuel | Natural Gas |
| Heating Type | Forced Air, Radiant Heat |
| Stories Total | 1 |
| Type | House |
| Utility Water | Municipal Water |
Parking
| Attached Garage |
Land
| Acreage | No |
| Land Amenities | Golf Nearby, Shopping |
| Sewer | Municipal Sewage System |
| Size Depth | 96 Ft ,4 In |
| Size Frontage | 32 Ft ,9 In |
| Size Irregular | 32.74 Ft X 96.31 Ft (irregular Lot) |
| Size Total Text | 32.74 Ft X 96.31 Ft (irregular Lot) |
| Zoning Description | Residential |
Rooms
| Level | Type | Length | Width | Dimensions |
|---|---|---|---|---|
| Lower Level | Family Room | 18’6” x 14’9” | ||
| Lower Level | 3pc Bathroom | 8’2” x 6’8” | ||
| Lower Level | Bedroom | 12’6” x 11’1” | ||
| Lower Level | Bedroom | 12’5” x 9’10” | ||
| Main Level | Living Room | 14’3” x 11’1” | ||
| Main Level | Dining Room | 8’11” x 11’0” | ||
| Main Level | Kitchen | 11’5” x 11’2” | ||
| Main Level | 3pc Bathroom | 13’3” x 8’6” |
https://www.realtor.ca/real-estate/26684781/1033-jacynthe-street-hawkesbury-hawkesbury
Interested?
Contact us for more information

Louise Martin
Salesperson

1863 Laurier St P.o.box 845
Rockland, Ontario K4K 1L5
(343) 765-7653
remaxdeltarealty.com/


