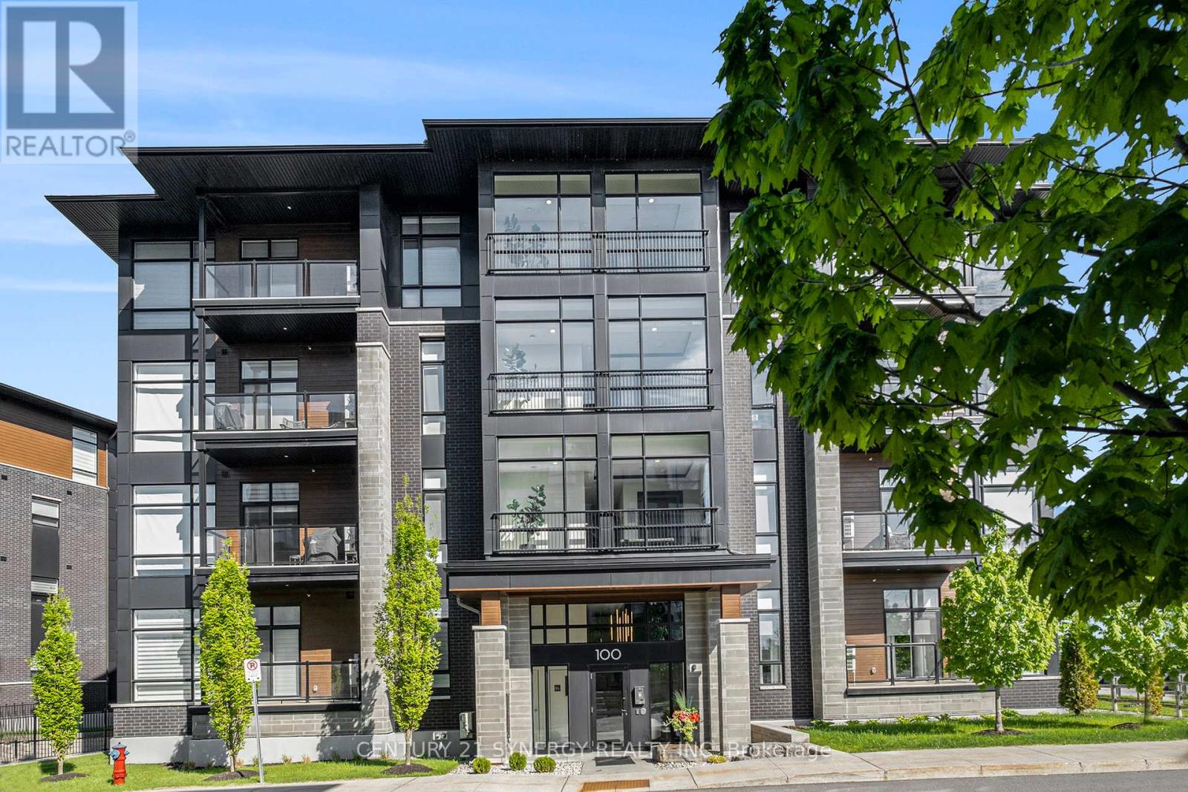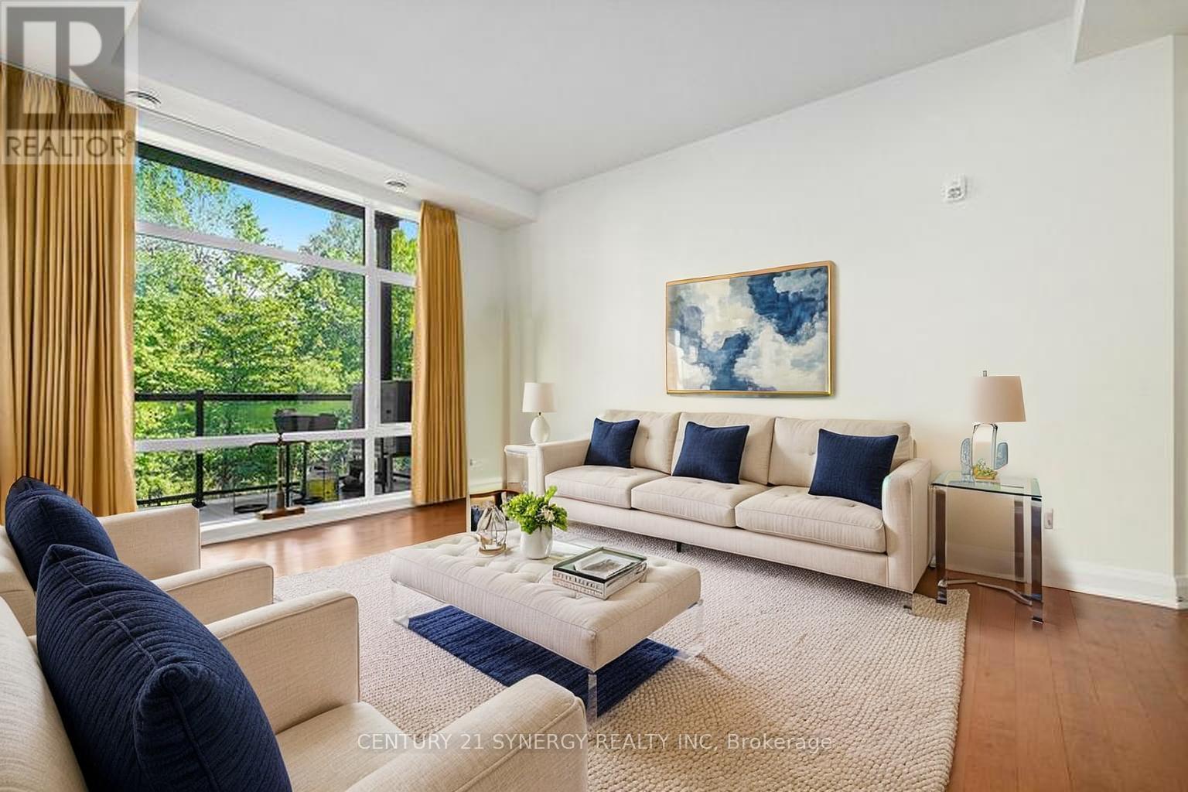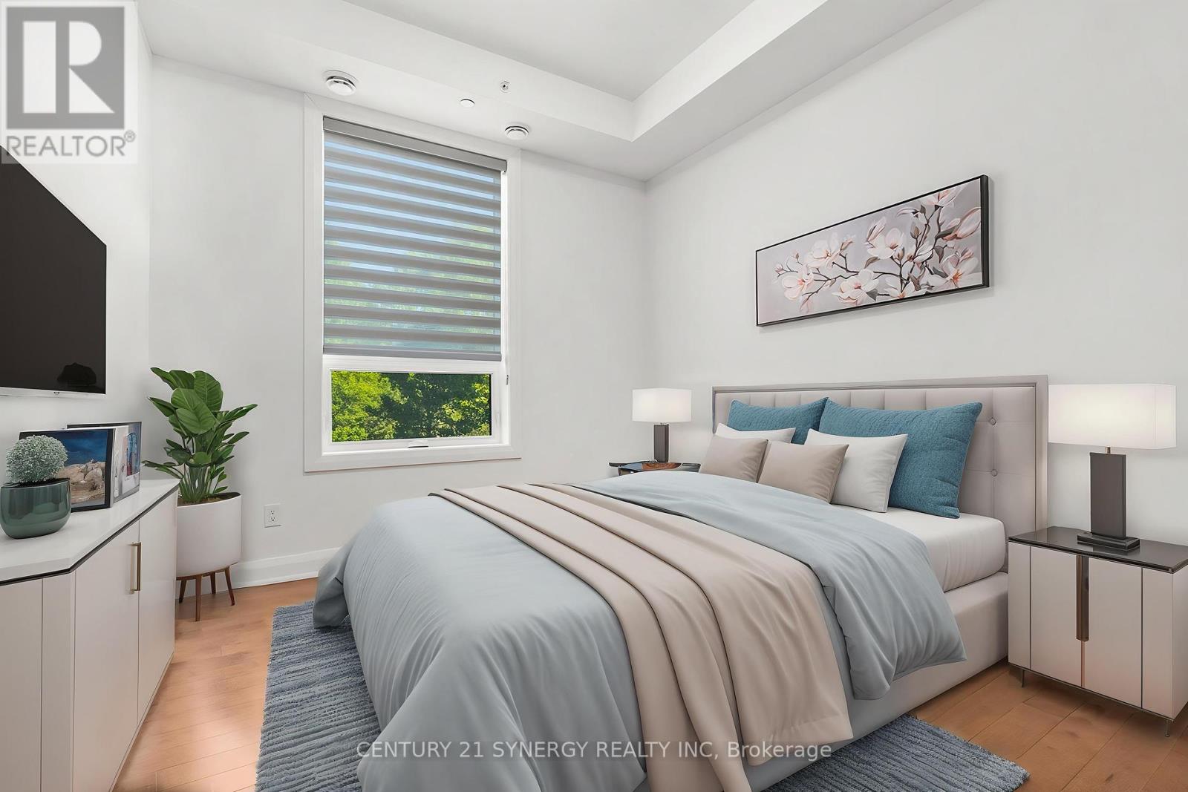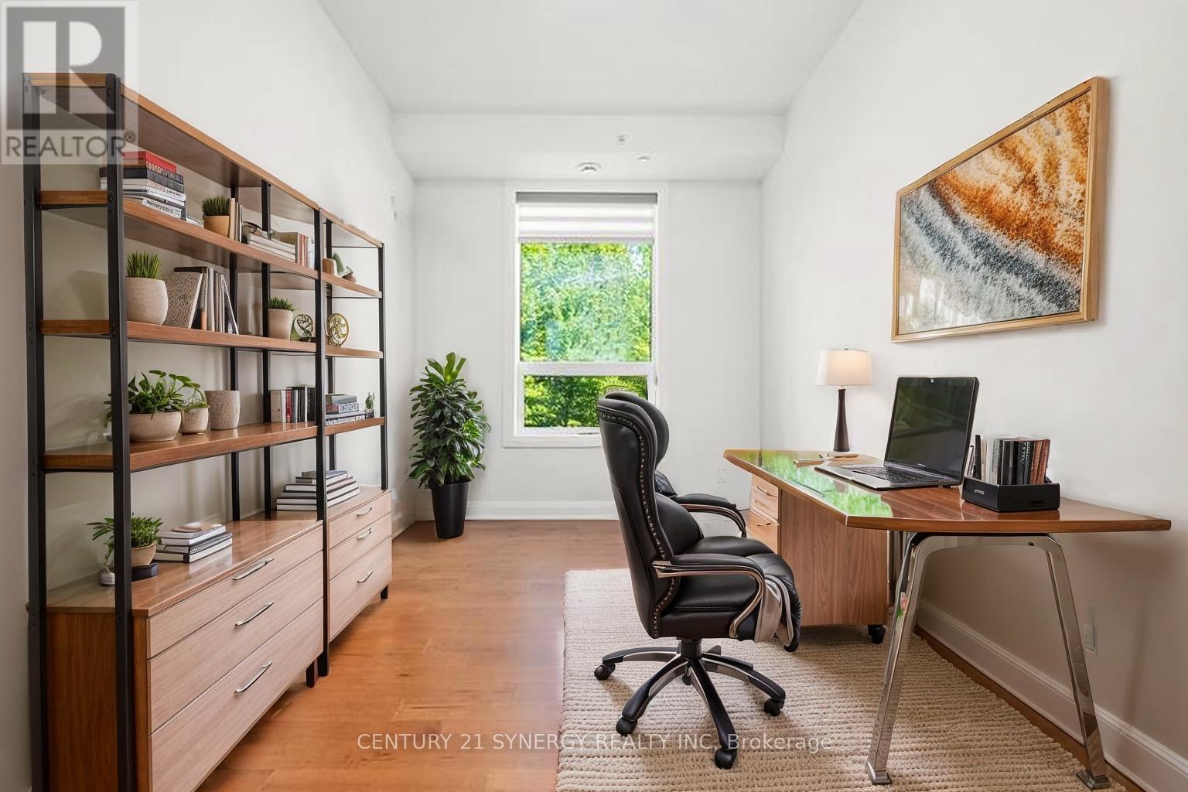104 - 100 Cortile Private Ottawa, Ontario K1V 2S8
$2,995 Monthly
Welcome to this beautifully maintained 2-bedroom, 2-bathroom condo with a versatile den ideal for a home office or easily converted into a third bedroom. Ideal for Young Professionals or Retirees. Located in the highly sought-after Riverside South community, this elegant unit offers the perfect blend of comfort, style, and convenience. Step inside to discover a bright, open-concept layout with 9-foot ceilings and rich hardwood flooring throughout the main living areas. The modern kitchen is a chefs dream, featuring stainless steel appliances, quartz countertops, and ample cabinetry for all your storage needs. The spacious primary bedroom is a true retreat, complete with a luxurious 4-piece ensuite and a generous walk-in closet. The second bedroom is equally well-appointed and includes its own walk-in closet. Both bathrooms are tastefully finished with sleek quartz counters and contemporary fixtures. At the front entrance, a walk-in closet provides extra storage, while the in-unit laundry adds convenience to your daily routine. A private balcony offers a peaceful outdoor space with enhanced privacy, ideal for morning coffee or evening relaxation. Residents will also enjoy the comfort of heated underground parking, a secure storage locker, and access to an on-site dog wash station perfect for pet owners. This high-end condo is ideal for those seeking a low-maintenance lifestyle in one of Ottawa's most desirable neighborhoods, without compromising on luxury or quality. (id:19720)
Property Details
| MLS® Number | X12176705 |
| Property Type | Single Family |
| Community Name | 2602 - Riverside South/Gloucester Glen |
| Community Features | Pet Restrictions |
| Features | Balcony, Carpet Free, In Suite Laundry |
| Parking Space Total | 1 |
Building
| Bathroom Total | 2 |
| Bedrooms Above Ground | 1 |
| Bedrooms Total | 1 |
| Amenities | Storage - Locker |
| Appliances | Dishwasher, Dryer, Stove, Washer, Refrigerator |
| Cooling Type | Central Air Conditioning |
| Exterior Finish | Brick |
| Heating Fuel | Natural Gas |
| Heating Type | Forced Air |
| Size Interior | 1,400 - 1,599 Ft2 |
| Type | Apartment |
Parking
| Underground | |
| Garage |
Land
| Acreage | No |
Rooms
| Level | Type | Length | Width | Dimensions |
|---|---|---|---|---|
| Main Level | Foyer | 1.79 m | 3.42 m | 1.79 m x 3.42 m |
| Main Level | Laundry Room | 1.91 m | 3.3 m | 1.91 m x 3.3 m |
| Main Level | Kitchen | 2.69 m | 6.8 m | 2.69 m x 6.8 m |
| Main Level | Dining Room | 3.96 m | 2.02 m | 3.96 m x 2.02 m |
| Main Level | Living Room | 4.9 m | 3.88 m | 4.9 m x 3.88 m |
| Main Level | Primary Bedroom | 3.89 m | 7.13 m | 3.89 m x 7.13 m |
| Main Level | Bedroom 2 | 3.41 m | 3.24 m | 3.41 m x 3.24 m |
| Main Level | Den | 5.06 m | 3.02 m | 5.06 m x 3.02 m |
| Main Level | Bathroom | 2.74 m | 2.82 m | 2.74 m x 2.82 m |
Contact Us
Contact us for more information

Matt Gibbs
Salesperson
www.mattgibbsgroup.com/
www.facebook.com/mattgibbsgroup
2733 Lancaster Road, Unit 121
Ottawa, Ontario K1B 0A9
(613) 317-2121
(613) 903-7703


































