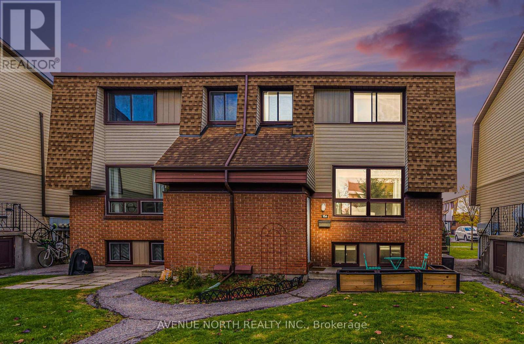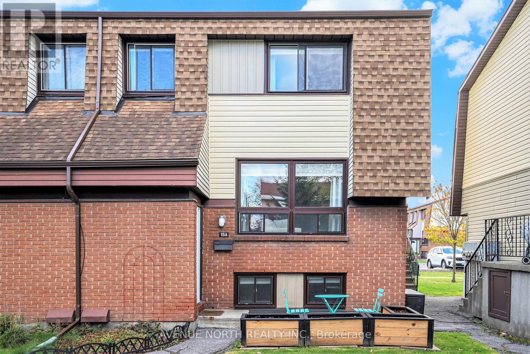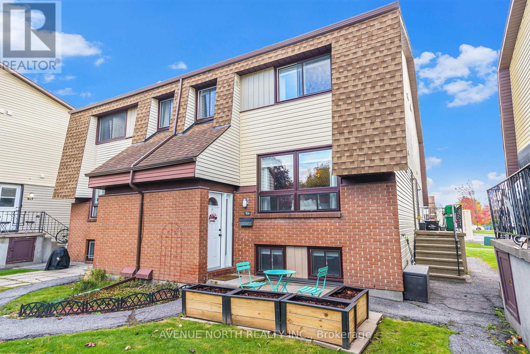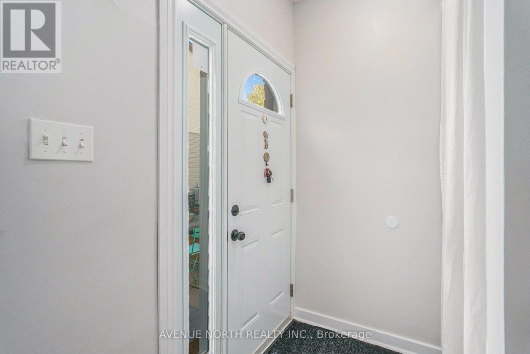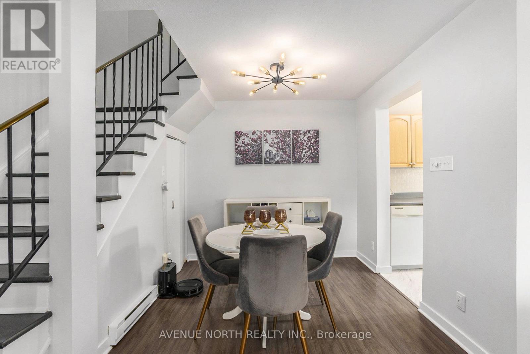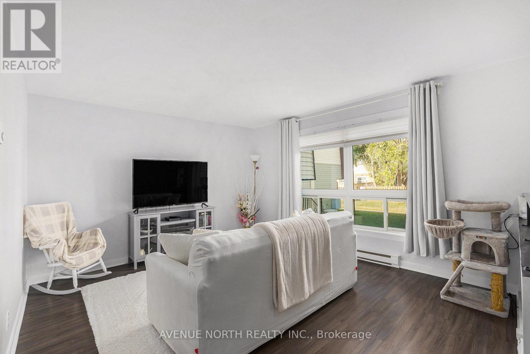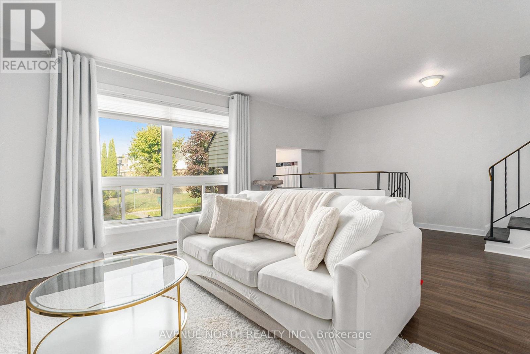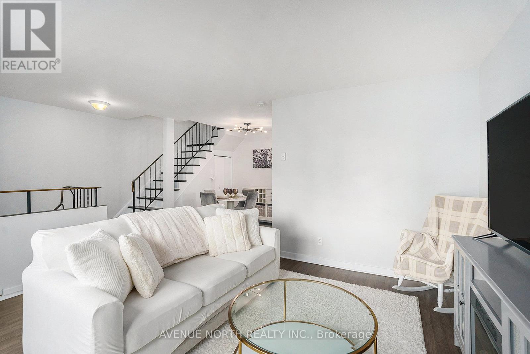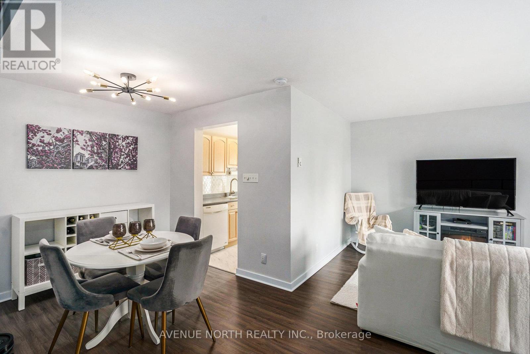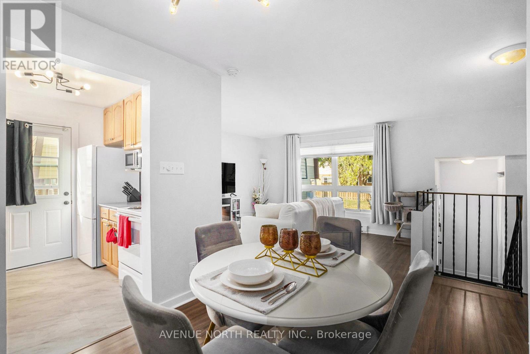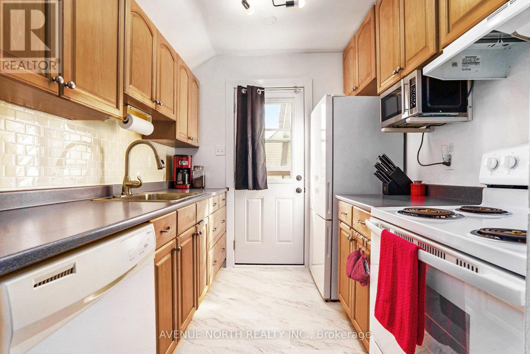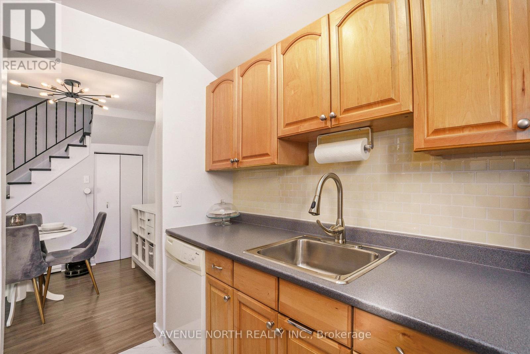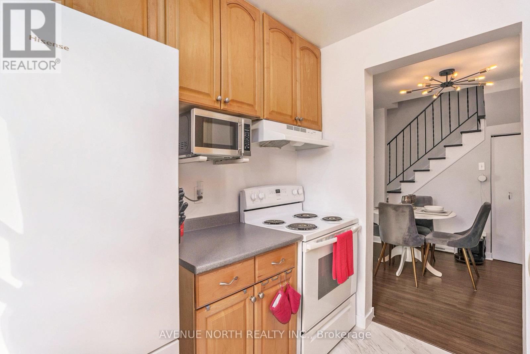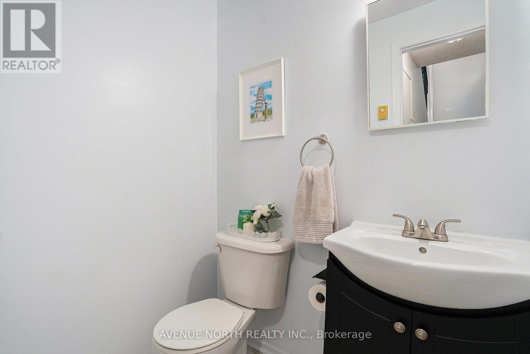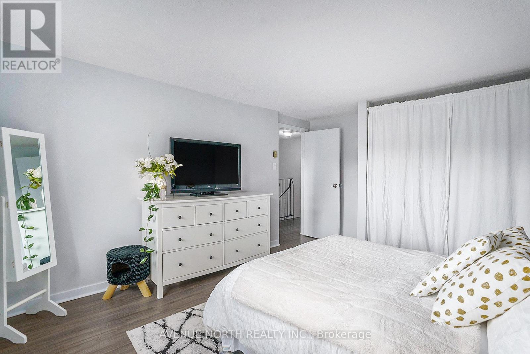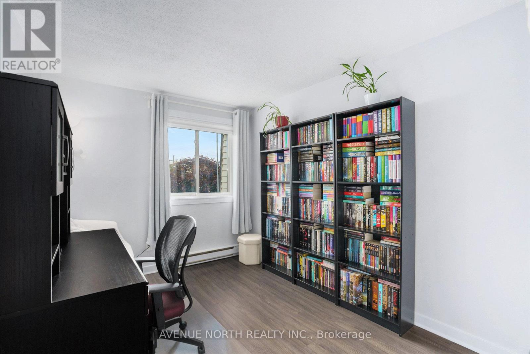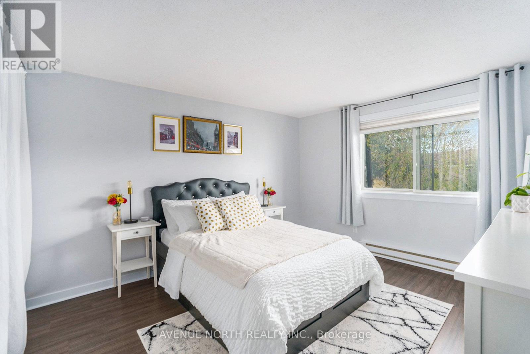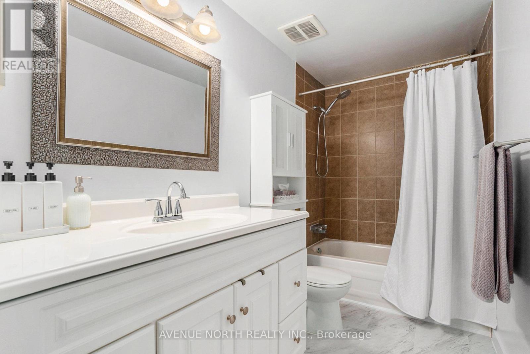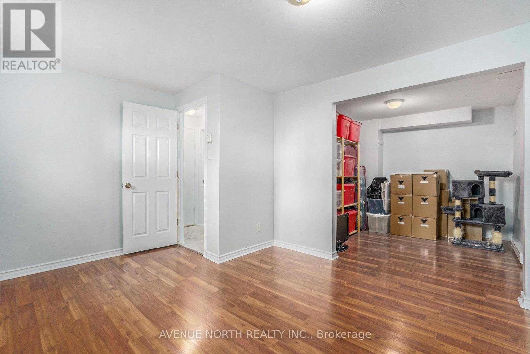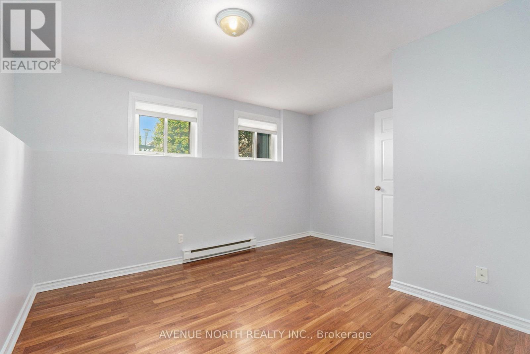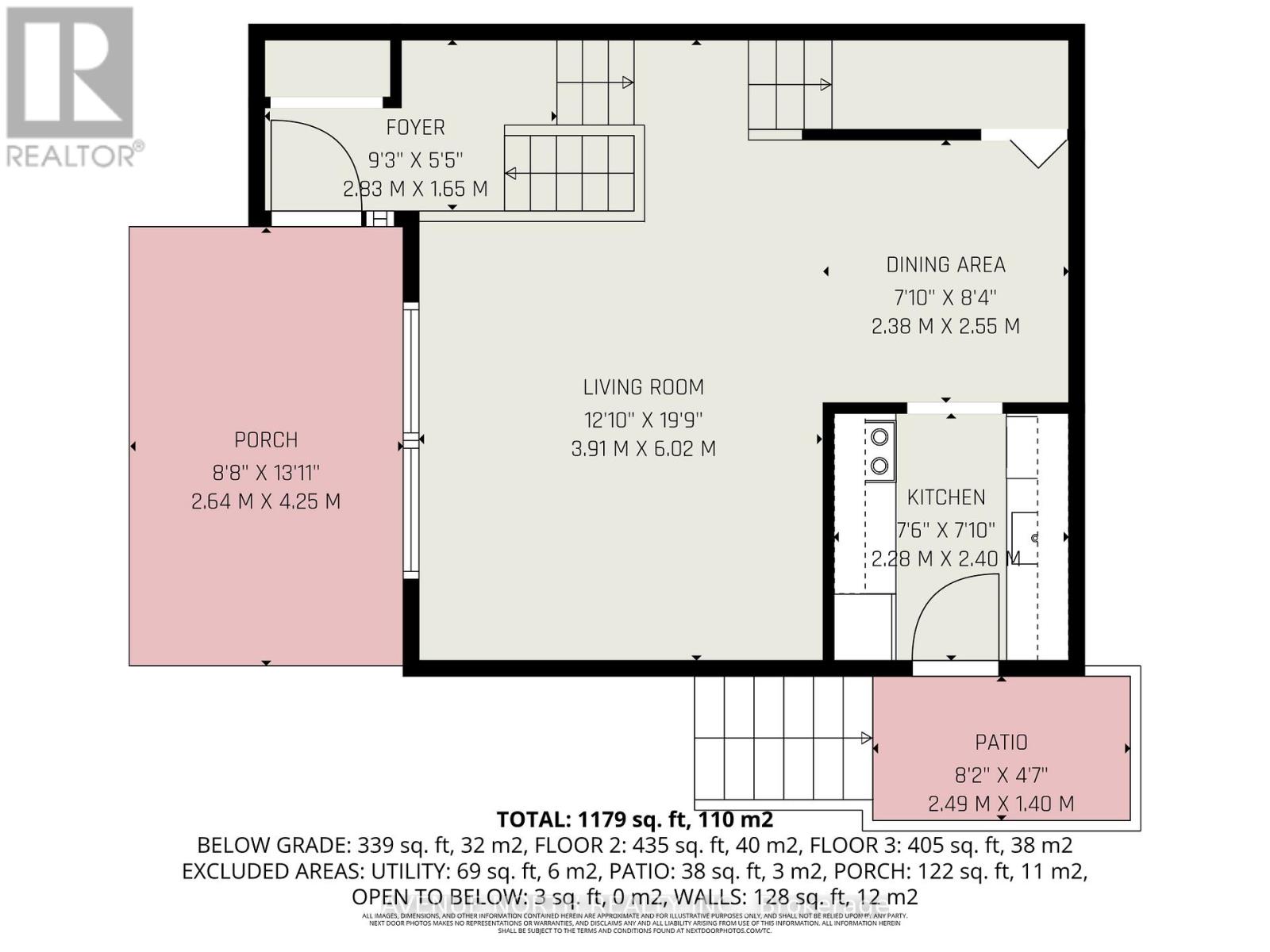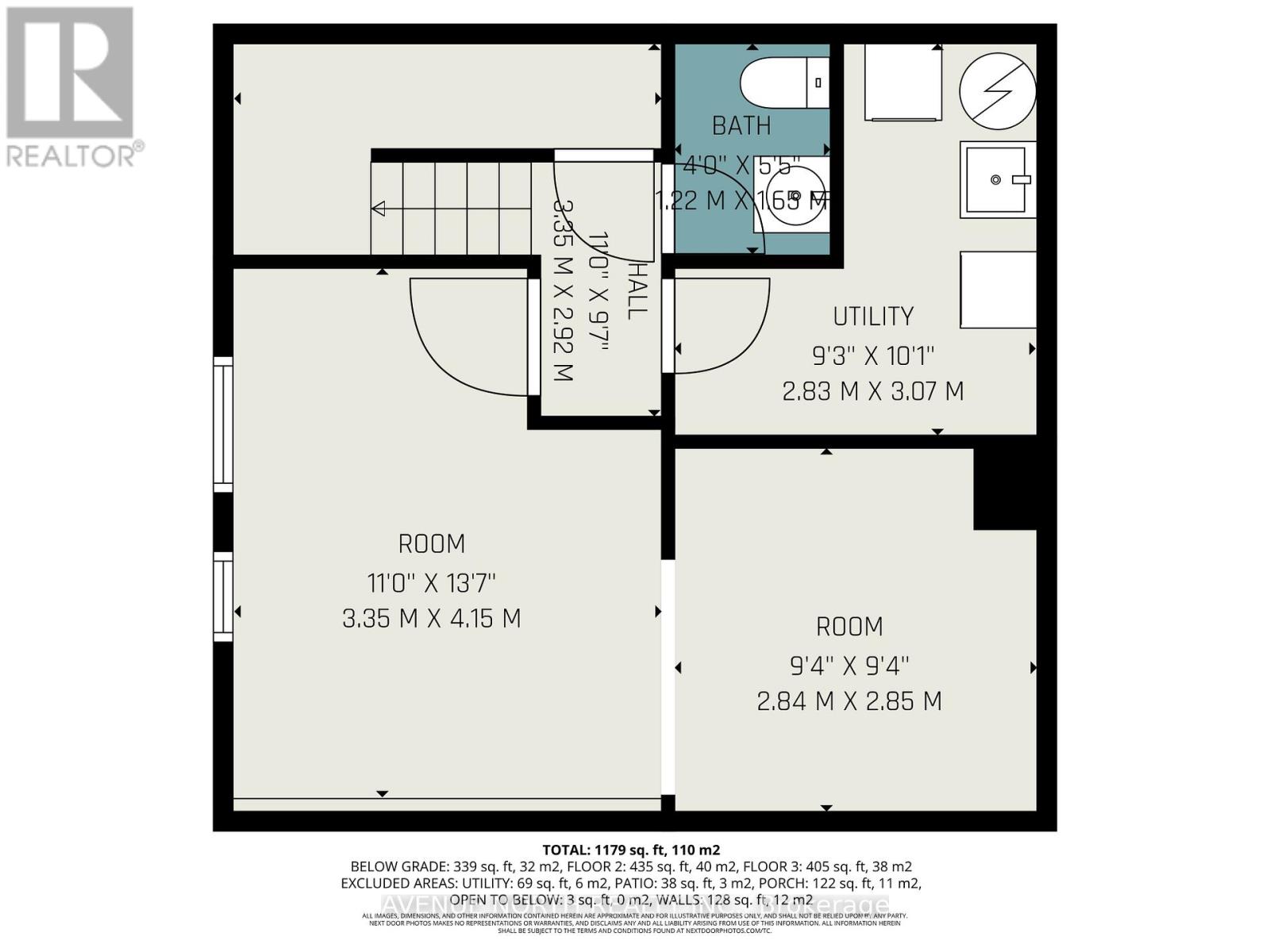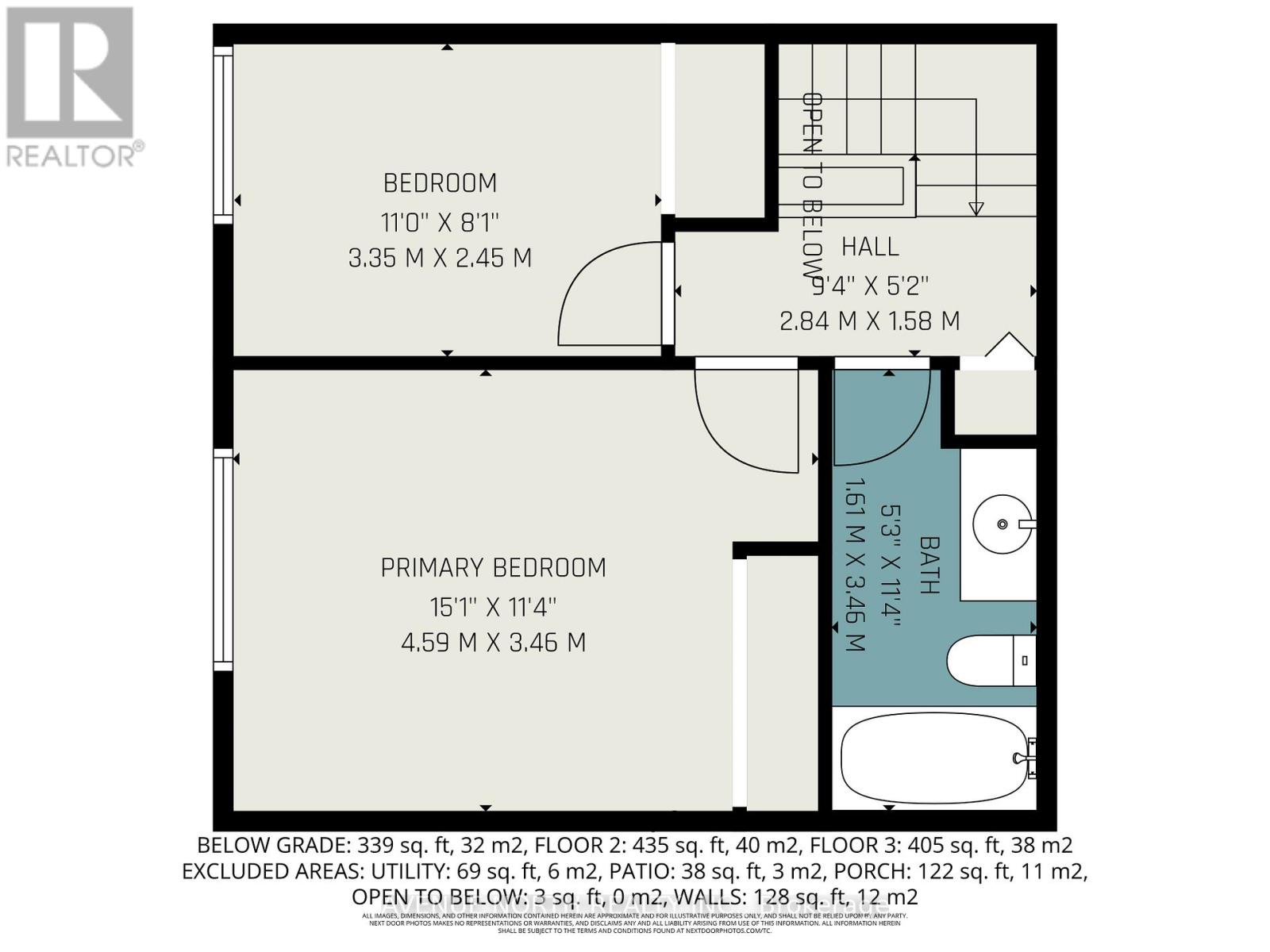104 - 15a Woodvale Green Ottawa, Ontario K2G 4H1
$349,900Maintenance, Parking, Water, Insurance
$552 Monthly
Maintenance, Parking, Water, Insurance
$552 MonthlyThis updated and well-maintained two-story townhouse is located in the quiet, family-friendly community of Woodvale, ideally situated between Craig Henry, Algonquin College, and the Nepean Sportsplex. Offering 2+1 bedrooms, 2 baths, and a finished basement, the home provides both comfort and flexibility for families, first-time buyers, or investors. Featuring an open-concept main floor with updated flooring with no carpet! Modern kitchen with a large pantry and a bright living space that opens to a private backyard. Upstairs you will find two bedrooms and a full bathroom. The basement is fully finished and features the laundry room and a rec room /bedroom and plenty of storage . Condo fees include snow removal, landscaping, management, and water/sewer. One assigned parking space is included. Low-maintenance living in a desirable location, this home is move-in ready and an excellent opportunity in todays market. (id:19720)
Property Details
| MLS® Number | X12484507 |
| Property Type | Single Family |
| Community Name | 7604 - Craig Henry/Woodvale |
| Community Features | Pets Allowed With Restrictions |
| Equipment Type | Water Heater |
| Parking Space Total | 1 |
| Rental Equipment Type | Water Heater |
Building
| Bathroom Total | 2 |
| Bedrooms Above Ground | 3 |
| Bedrooms Total | 3 |
| Appliances | Dishwasher, Dryer, Microwave, Stove, Washer, Refrigerator |
| Basement Development | Finished |
| Basement Type | N/a (finished) |
| Cooling Type | Window Air Conditioner |
| Exterior Finish | Brick |
| Half Bath Total | 1 |
| Heating Fuel | Electric |
| Heating Type | Baseboard Heaters |
| Stories Total | 2 |
| Size Interior | 1,000 - 1,199 Ft2 |
| Type | Row / Townhouse |
Parking
| No Garage |
Land
| Acreage | No |
Rooms
| Level | Type | Length | Width | Dimensions |
|---|---|---|---|---|
| Second Level | Primary Bedroom | 4.59 m | 3.46 m | 4.59 m x 3.46 m |
| Second Level | Bedroom 2 | 335 m | 2.45 m | 335 m x 2.45 m |
| Second Level | Bathroom | Measurements not available | ||
| Basement | Bathroom | 1.22 m | 1.65 m | 1.22 m x 1.65 m |
| Basement | Bedroom 3 | 3.35 m | 4.15 m | 3.35 m x 4.15 m |
| Basement | Laundry Room | Measurements not available | ||
| Main Level | Foyer | 2.83 m | 1.65 m | 2.83 m x 1.65 m |
| Main Level | Kitchen | 2.28 m | 2.4 m | 2.28 m x 2.4 m |
| Main Level | Dining Room | 2.38 m | 2.55 m | 2.38 m x 2.55 m |
| Main Level | Living Room | 3.91 m | 6.02 m | 3.91 m x 6.02 m |
https://www.realtor.ca/real-estate/29037172/104-15a-woodvale-green-ottawa-7604-craig-henrywoodvale
Contact Us
Contact us for more information

Trevor Mayhew
Salesperson
www.trevormayhew.com/
www.facebook.com/pages/Trevor-Mayhew-at-Coldwell-Banker-Sarazen-Realty/1
twitter.com/@Trevormayhew22
www.linkedin.com/pub/trevor-mayhew/35/20/57
482 Preston Street
Ottawa, Ontario K1S 4N8
(613) 231-3000
www.avenuenorth.ca/


