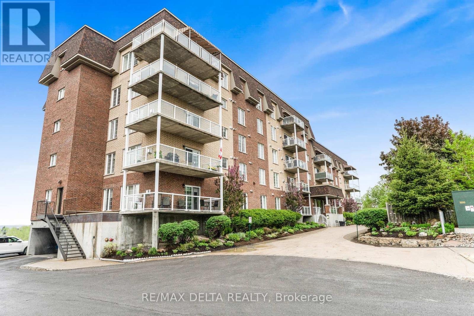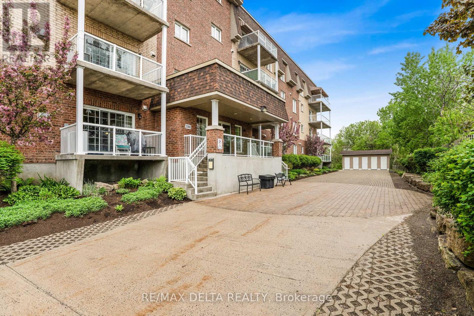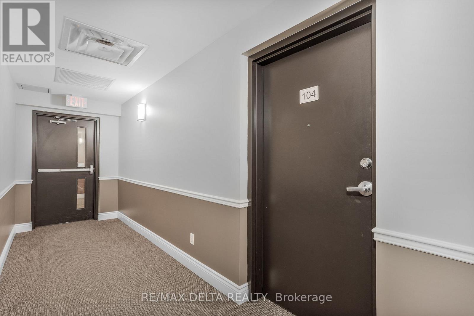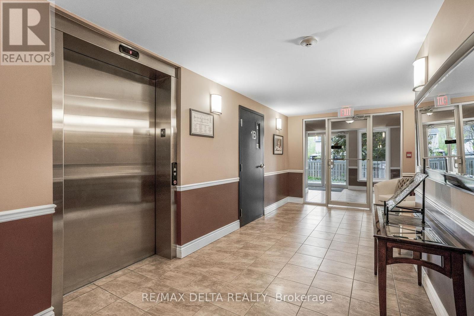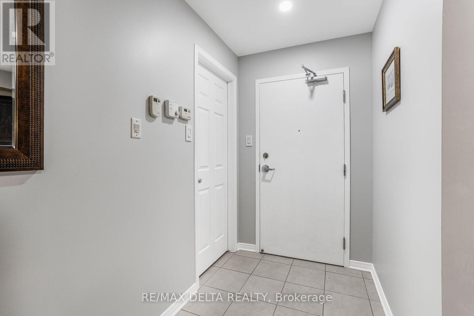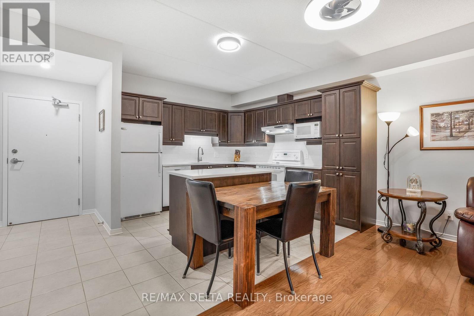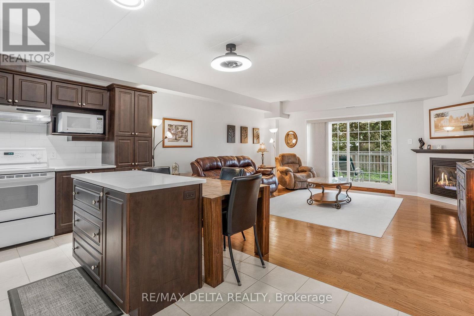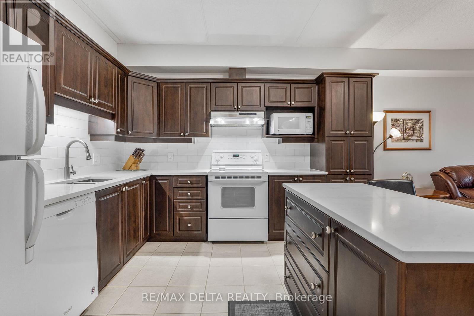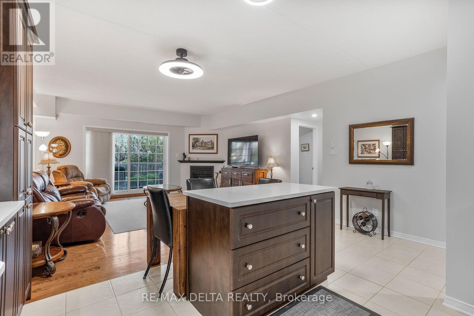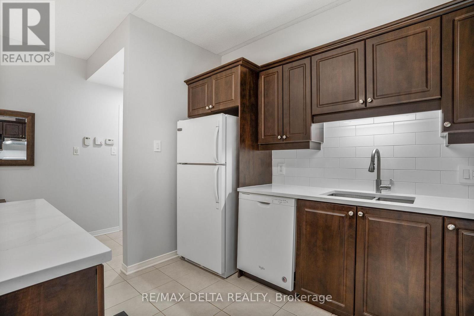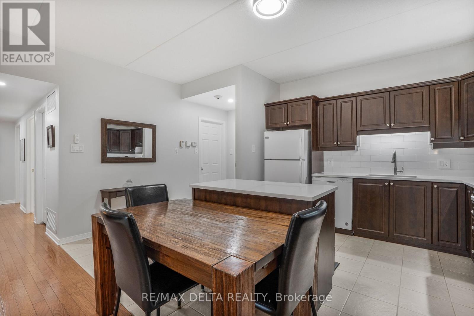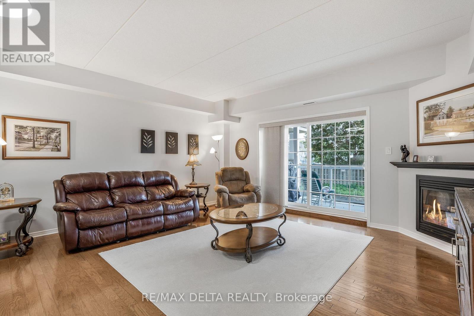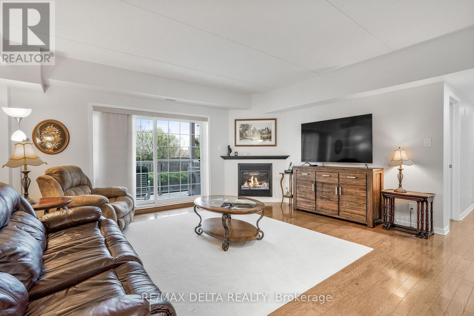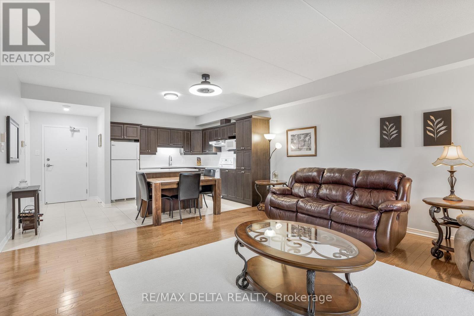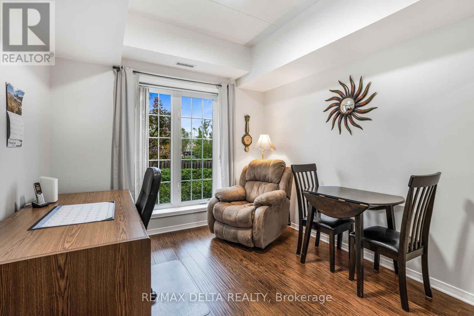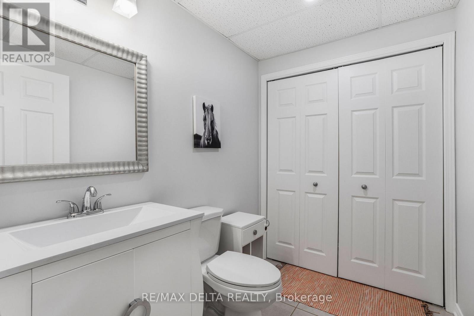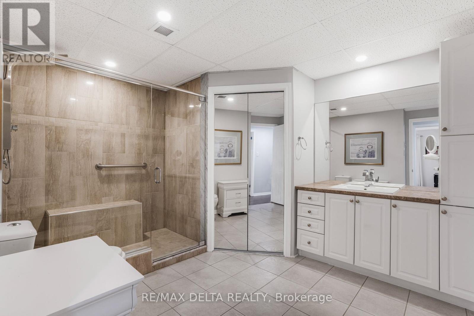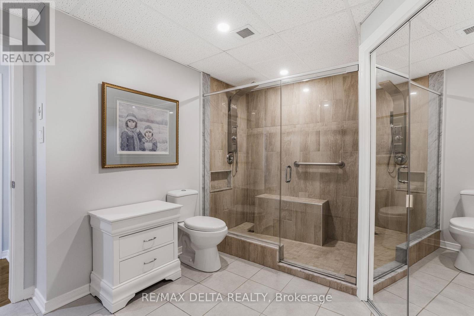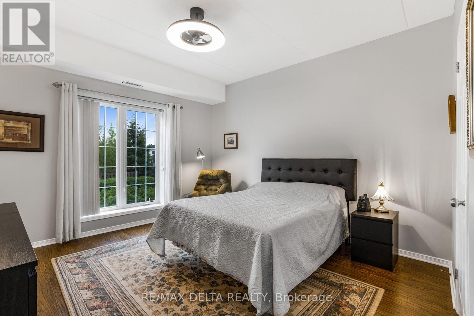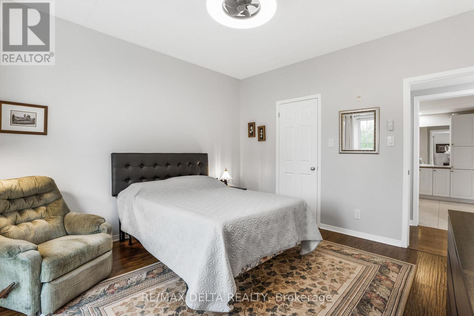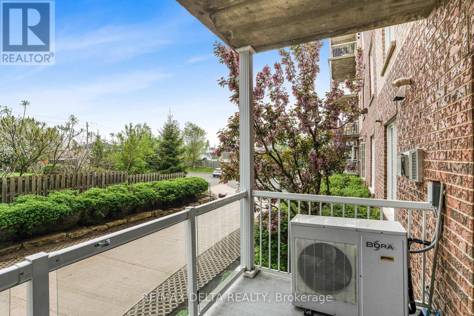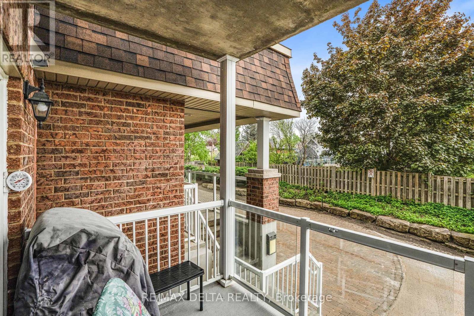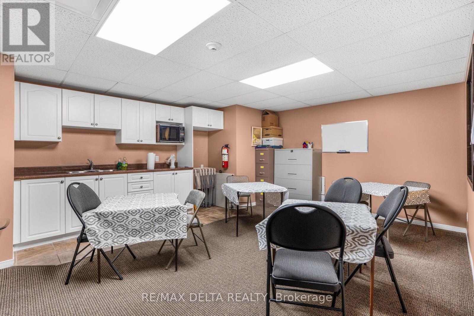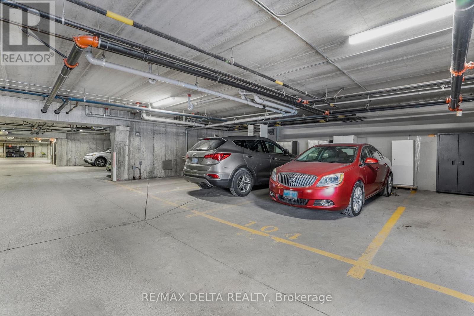104 - 2360 Albert Street Clarence-Rockland, Ontario K4K 0C4
$449,900Maintenance, Water, Common Area Maintenance, Insurance
$598 Monthly
Maintenance, Water, Common Area Maintenance, Insurance
$598 MonthlyImmaculate, clean, and exceptionally well maintained, this main floor Rockland condo offers comfortable and convenient living in a sought-after location just minutes from highway access, shopping, and essential amenities. Enjoy the ease of ground-level access and the serene backdrop of garden views from your private patio. Inside, the carpet-free interior features beautiful hardwood and tile throughout. The refreshed kitchen offers generous cabinetry, ample counter space, and a large island that flows into the bright dining and living areas. The cozy living room is anchored by a gas fireplace and large patio doors that fill the space with natural light. The spacious primary bedroom includes a walk-in closet, while the second bedroom offers flexibility for guests or a home office. The modern full bathroom features a sleek wall-to-wall glass shower, and the combined powder room includes in-unit laundry. You'll also appreciate the abundant storage throughout, along with the added benefit of underground parking. A perfect blend of comfort, function, and peaceful living in a quiet, well-managed building. (id:19720)
Property Details
| MLS® Number | X12158549 |
| Property Type | Single Family |
| Community Name | 606 - Town of Rockland |
| Community Features | Pet Restrictions, Community Centre |
| Equipment Type | Water Heater |
| Features | Wheelchair Access, Balcony, Carpet Free |
| Parking Space Total | 1 |
| Rental Equipment Type | Water Heater |
| Structure | Porch |
Building
| Bathroom Total | 2 |
| Bedrooms Above Ground | 2 |
| Bedrooms Total | 2 |
| Appliances | Blinds, Dishwasher, Dryer, Hood Fan, Stove, Washer, Refrigerator |
| Cooling Type | Central Air Conditioning |
| Exterior Finish | Brick |
| Fireplace Present | Yes |
| Flooring Type | Hardwood, Tile |
| Half Bath Total | 1 |
| Heating Fuel | Natural Gas |
| Heating Type | Forced Air |
| Size Interior | 1,200 - 1,399 Ft2 |
| Type | Apartment |
Parking
| Underground | |
| Garage | |
| Inside Entry |
Land
| Acreage | No |
| Landscape Features | Landscaped |
Rooms
| Level | Type | Length | Width | Dimensions |
|---|---|---|---|---|
| Main Level | Living Room | 4.03 m | 5.2 m | 4.03 m x 5.2 m |
| Main Level | Kitchen | 1.88 m | 4.9 m | 1.88 m x 4.9 m |
| Main Level | Foyer | 3.5 m | 1.5 m | 3.5 m x 1.5 m |
| Main Level | Bedroom | 4 m | 3 m | 4 m x 3 m |
| Main Level | Primary Bedroom | 3.9 m | 3.8 m | 3.9 m x 3.8 m |
Contact Us
Contact us for more information
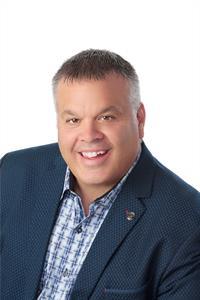
Michel Desnoyers
Broker of Record
www.micheldesnoyers.com/
1863 Laurier St P.o.box 845
Rockland, Ontario K4K 1L5
(343) 765-7653
remaxdeltarealty.com/
Marie-Eve Desnoyers
Broker
1863 Laurier St P.o.box 845
Rockland, Ontario K4K 1L5
(343) 765-7653
remaxdeltarealty.com/


