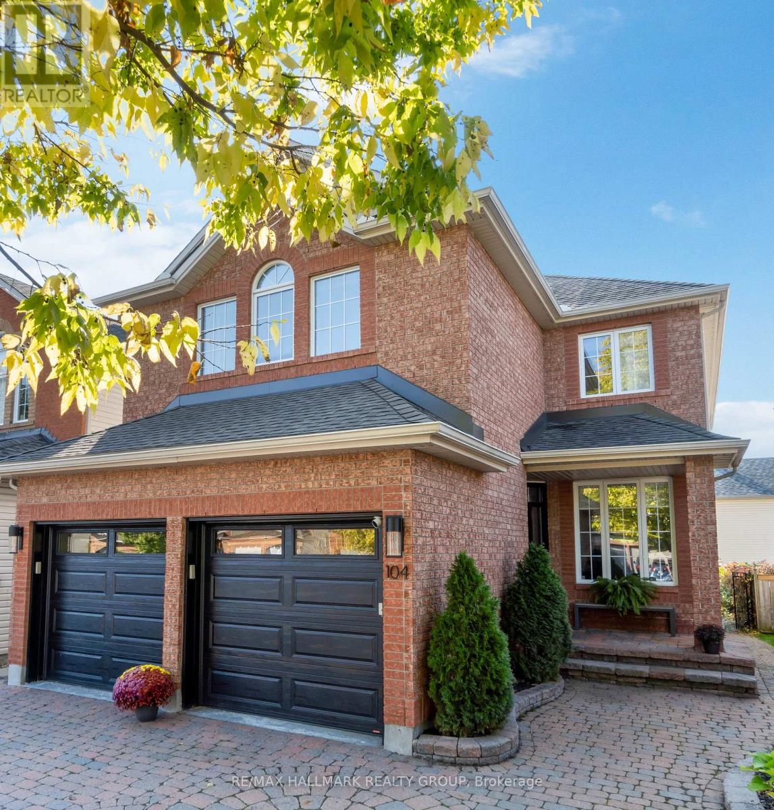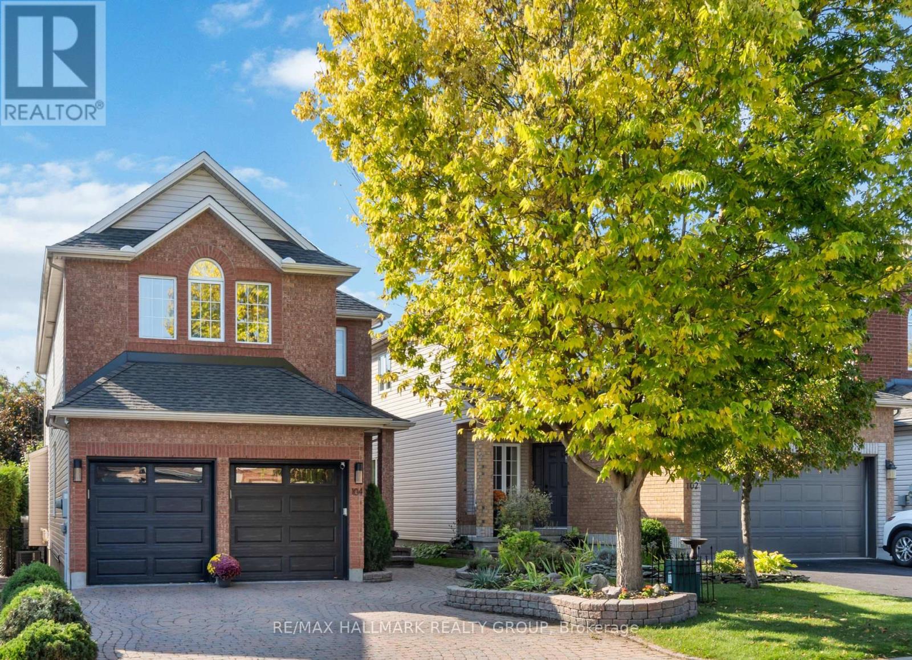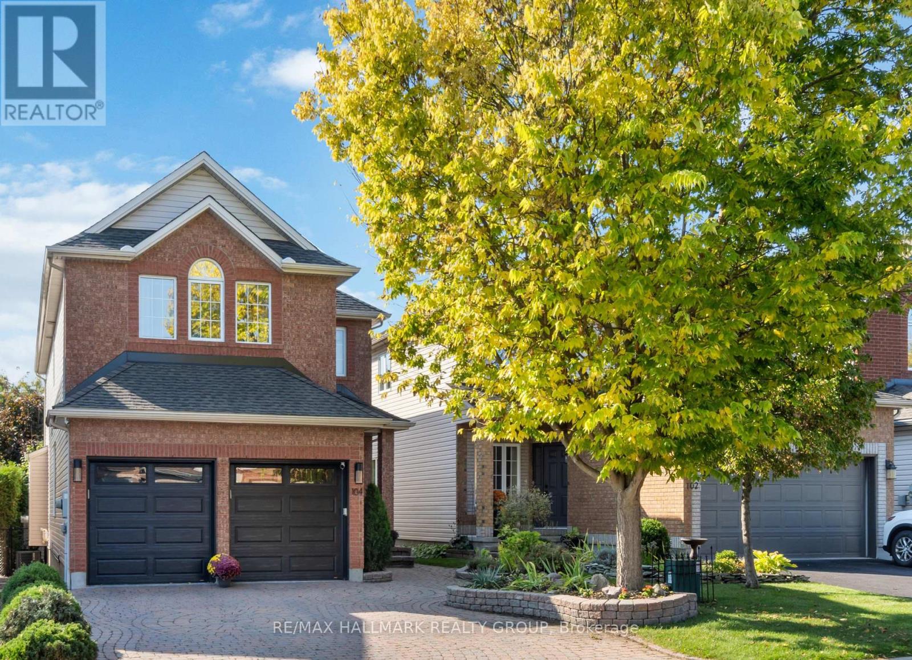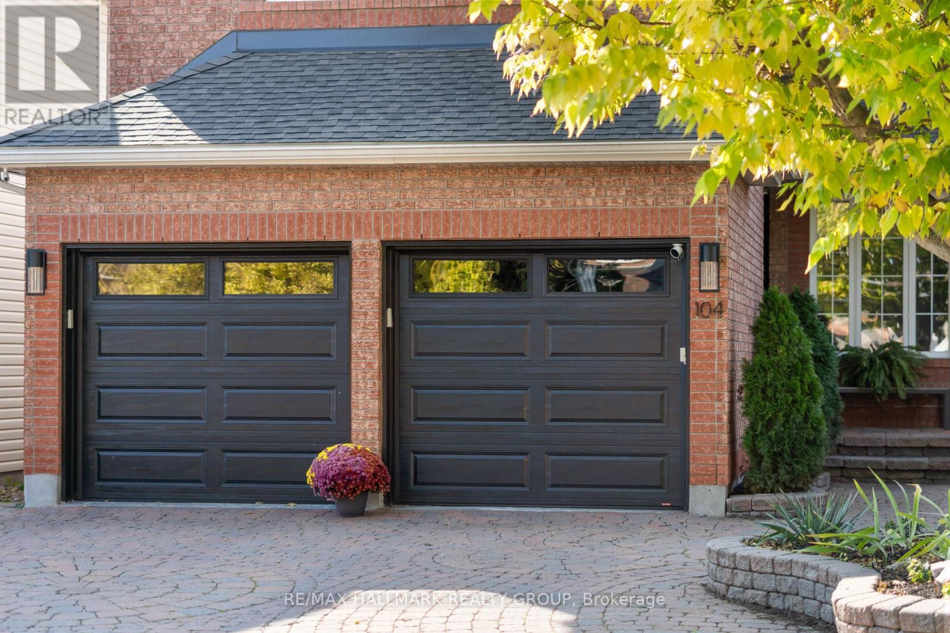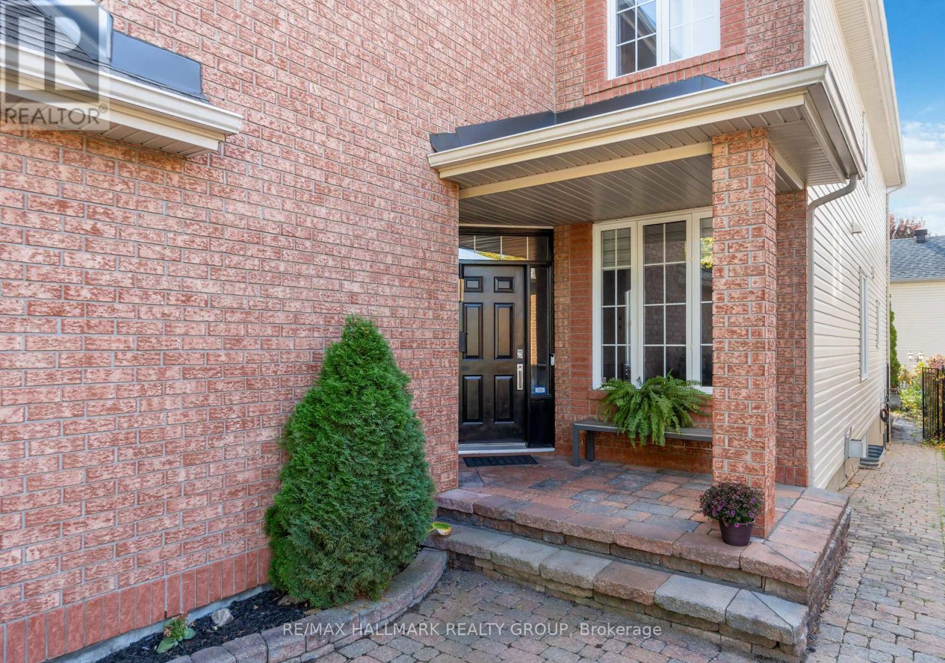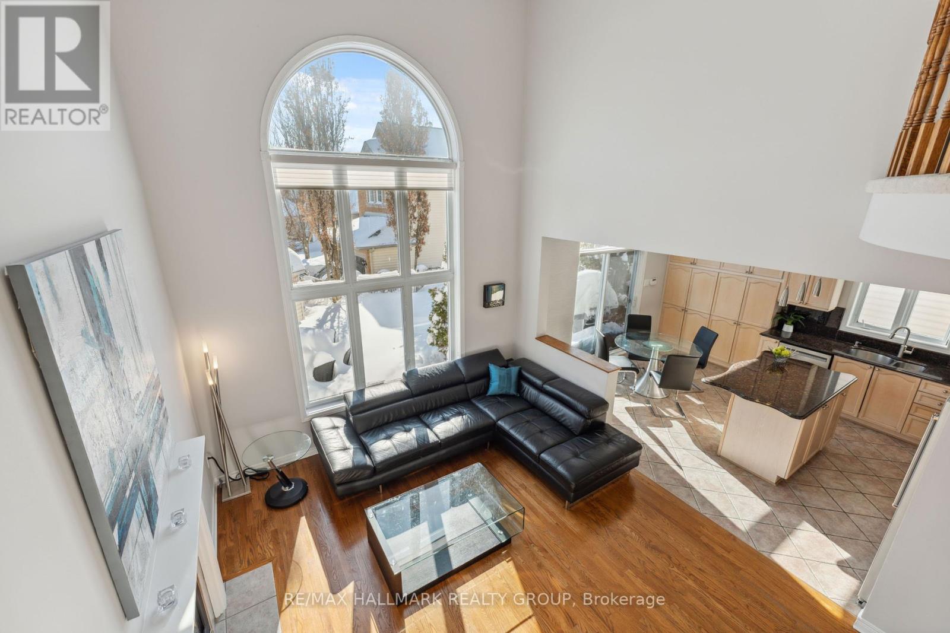104 Meadowcroft Crescent Ottawa, Ontario K1J 1H1
$1,098,800
Exceptional Claridge Home in Rockcliffe Mews, located on a premium lot backing onto a serene cul-de-sac. This beautifully maintained home offers the perfect blend of comfort, style and convenience. Sun-filled south-facing windows bathe the interior in natural light and overlook a fully fenced backyard with upgraded metal fencing, ideal for peaceful private outdoor enjoyment. Notable upgrades include gleaming hardwood floors on the main level, granite countertops in the kitchen and all bathrooms. Contemporary light fixtures. Energy efficiency is top of mind with an upgraded A/C unit, EV rough-in and an updated roof, making this home truly move-in ready. The spacious primary suite boasts cathedral ceilings, a large walk-in closet and a spa-inspired ensuite. Two of the three additional bedrooms also feature walk-in closets. Everyday convenience is enhanced by a generous closet in the foyer, a main-floor powder room, laundry room and den. The finished basement offers a large rec room, full bathroom, and ample storage space perfect for a home theatre, gym, or guest suite. Professionally landscaped with interlock in the front and back, the low-maintenance exterior adds to the home's outstanding curb appeal. All this, just steps to parks, tennis courts, shops, top-rated schools, Montfort Hospital, CMHC, NRC, CSIC, NCC bike paths, the Ottawa River Parkway, and LRT stations plus only 9 minutes to downtown Ottawa. 24 hours irrevocable. (id:19720)
Property Details
| MLS® Number | X12135869 |
| Property Type | Single Family |
| Community Name | 3505 - Carson Meadows |
| Parking Space Total | 6 |
Building
| Bathroom Total | 4 |
| Bedrooms Above Ground | 4 |
| Bedrooms Total | 4 |
| Appliances | Garage Door Opener Remote(s) |
| Basement Development | Finished |
| Basement Type | Full (finished) |
| Construction Style Attachment | Detached |
| Cooling Type | Central Air Conditioning, Air Exchanger |
| Exterior Finish | Brick |
| Foundation Type | Concrete |
| Half Bath Total | 1 |
| Heating Type | Forced Air |
| Stories Total | 2 |
| Size Interior | 2,500 - 3,000 Ft2 |
| Type | House |
| Utility Water | Municipal Water |
Parking
| Attached Garage | |
| Garage | |
| Inside Entry |
Land
| Acreage | No |
| Sewer | Sanitary Sewer |
| Size Depth | 109 Ft ,7 In |
| Size Frontage | 35 Ft ,1 In |
| Size Irregular | 35.1 X 109.6 Ft |
| Size Total Text | 35.1 X 109.6 Ft |
Rooms
| Level | Type | Length | Width | Dimensions |
|---|---|---|---|---|
| Second Level | Primary Bedroom | 5.22 m | 4.33 m | 5.22 m x 4.33 m |
| Second Level | Bedroom | 3.7 m | 3.29 m | 3.7 m x 3.29 m |
| Second Level | Bedroom | 3.67 m | 3.08 m | 3.67 m x 3.08 m |
| Second Level | Bedroom | 3.84 m | 3.38 m | 3.84 m x 3.38 m |
| Second Level | Bathroom | 1.86 m | 1.25 m | 1.86 m x 1.25 m |
| Lower Level | Recreational, Games Room | 9.45 m | 6.09 m | 9.45 m x 6.09 m |
| Lower Level | Bathroom | 1.86 m | 3.1 m | 1.86 m x 3.1 m |
| Main Level | Living Room | 3.87 m | 4.21 m | 3.87 m x 4.21 m |
| Main Level | Bathroom | 1.54 m | 1.23 m | 1.54 m x 1.23 m |
| Main Level | Eating Area | 3.87 m | 2.44 m | 3.87 m x 2.44 m |
| Main Level | Dining Room | 3.87 m | 4.08 m | 3.87 m x 4.08 m |
| Main Level | Family Room | 3.93 m | 4.3 m | 3.93 m x 4.3 m |
| Main Level | Kitchen | 3.87 m | 2.47 m | 3.87 m x 2.47 m |
| Main Level | Office | 2.77 m | 2.77 m | 2.77 m x 2.77 m |
https://www.realtor.ca/real-estate/28285602/104-meadowcroft-crescent-ottawa-3505-carson-meadows
Contact Us
Contact us for more information
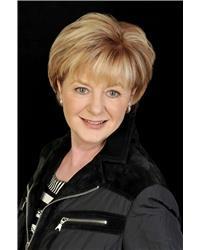
Anna Turner
Salesperson
www.annaturner.ca/
610 Bronson Avenue
Ottawa, Ontario K1S 4E6
(613) 236-5959
(613) 236-1515
www.hallmarkottawa.com/


