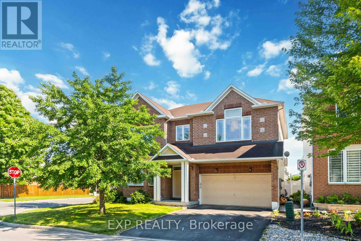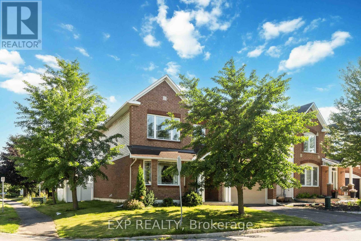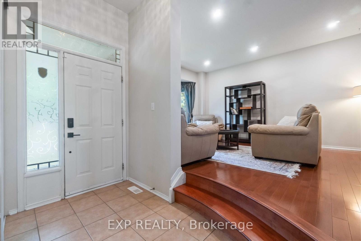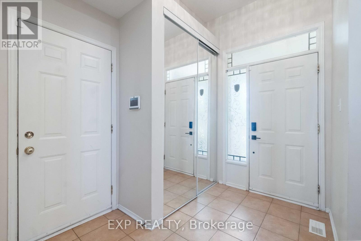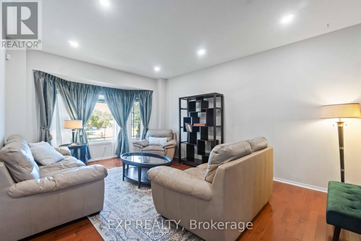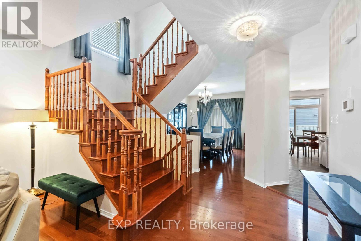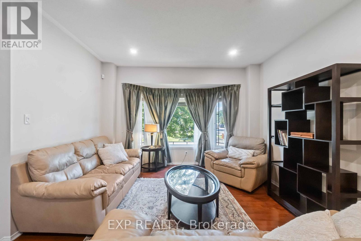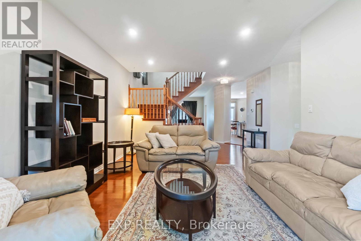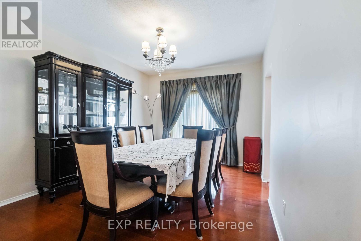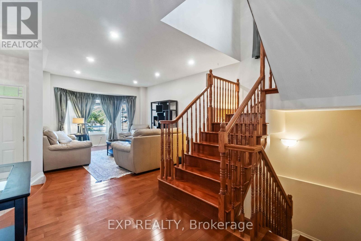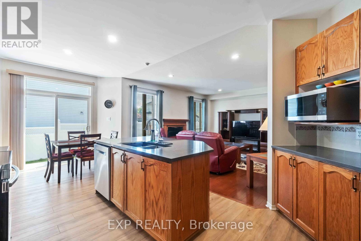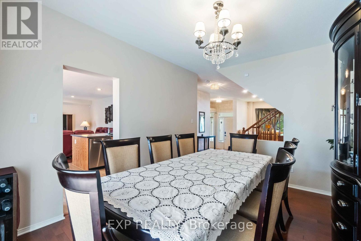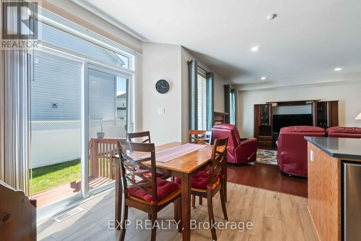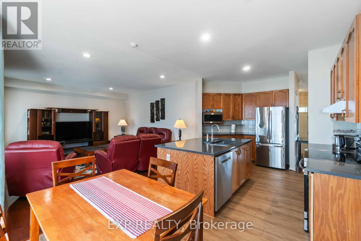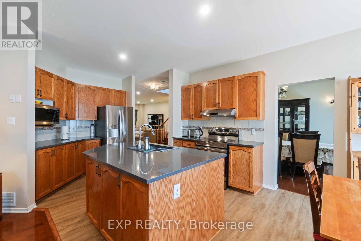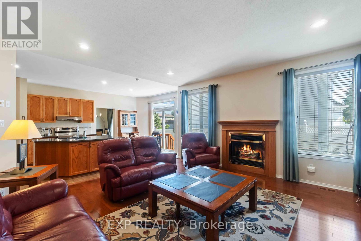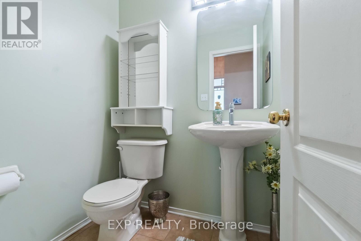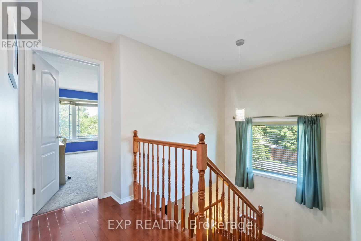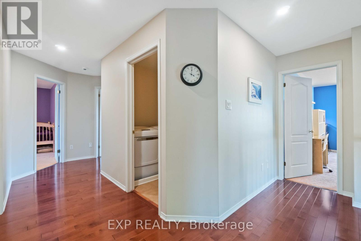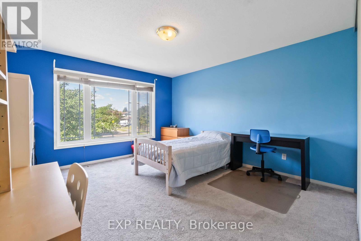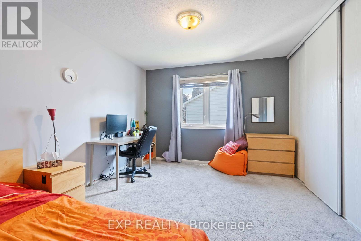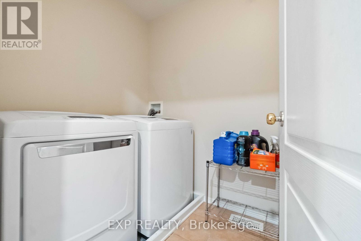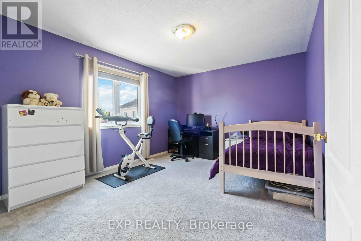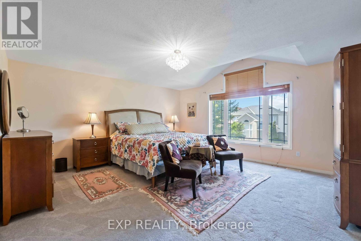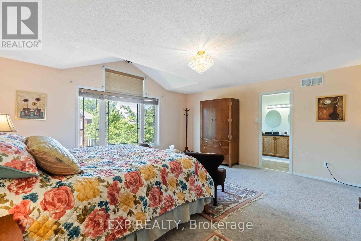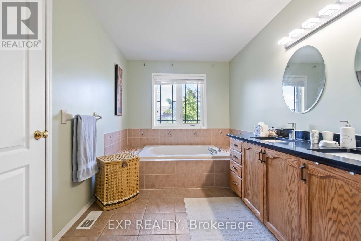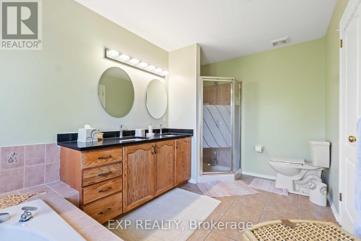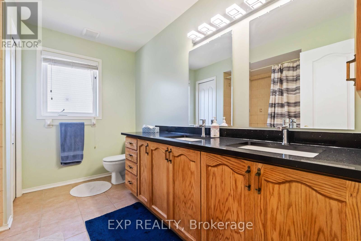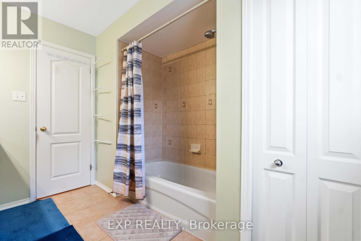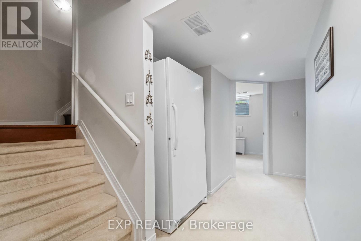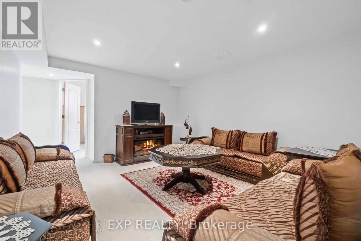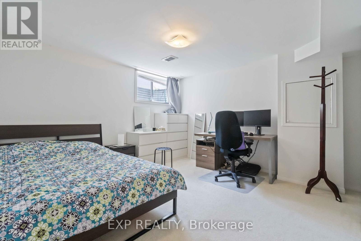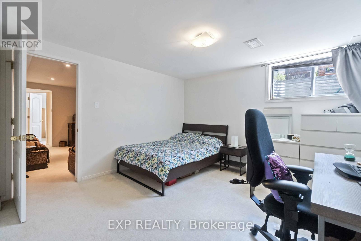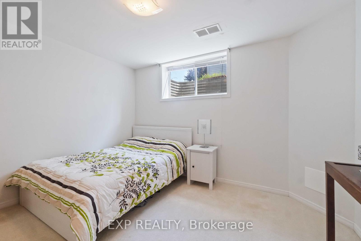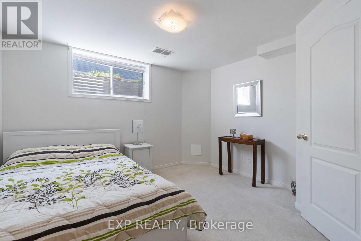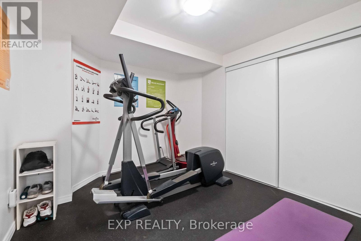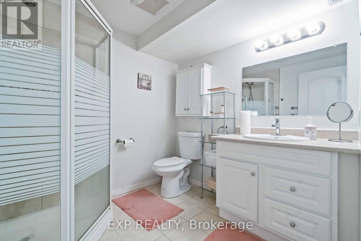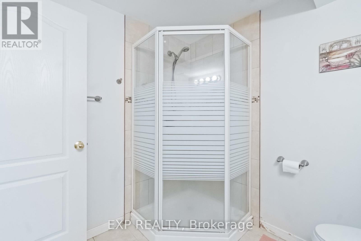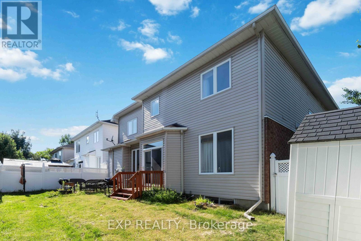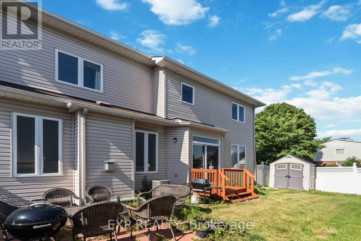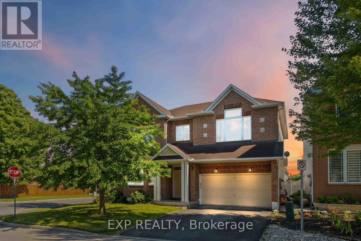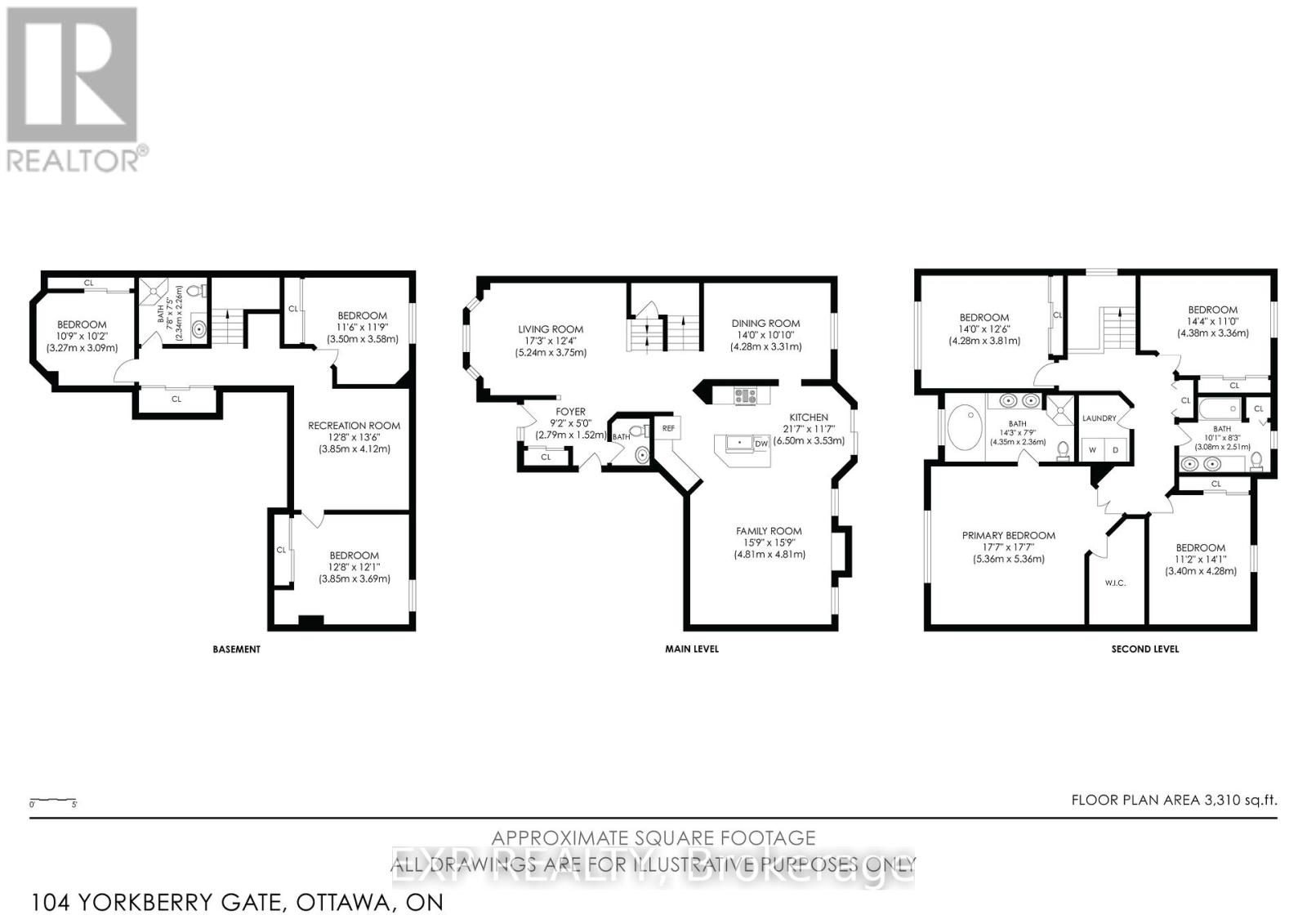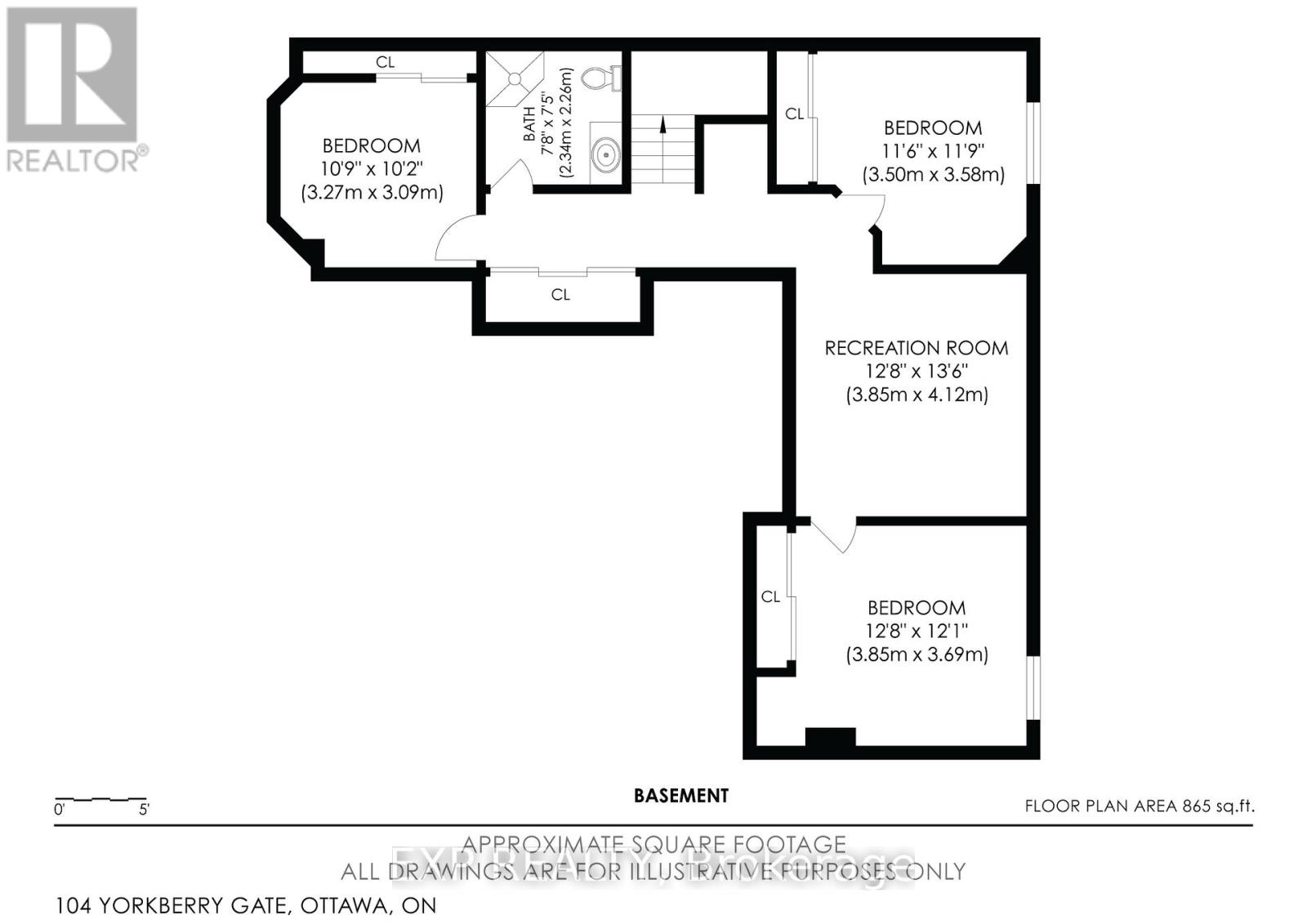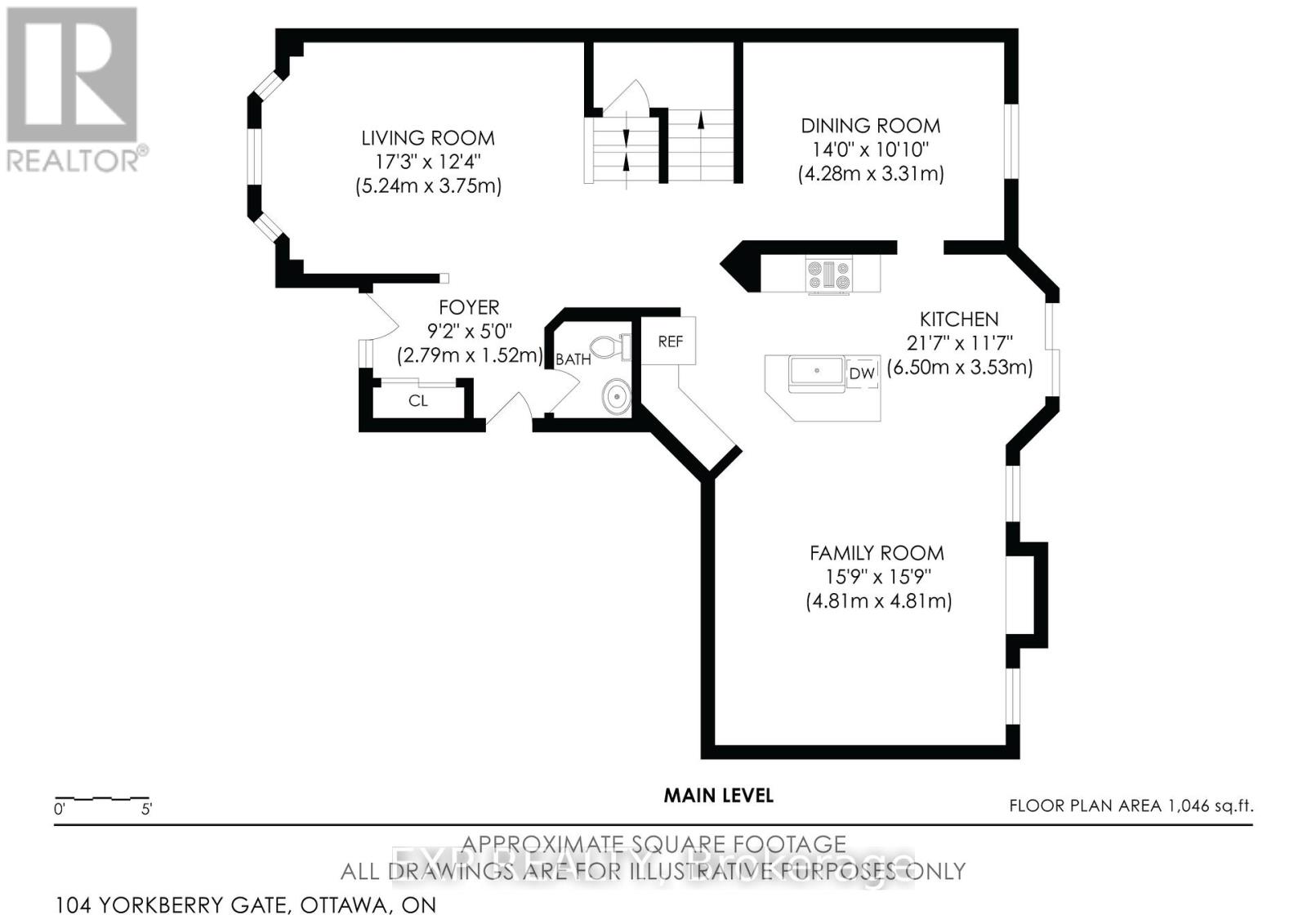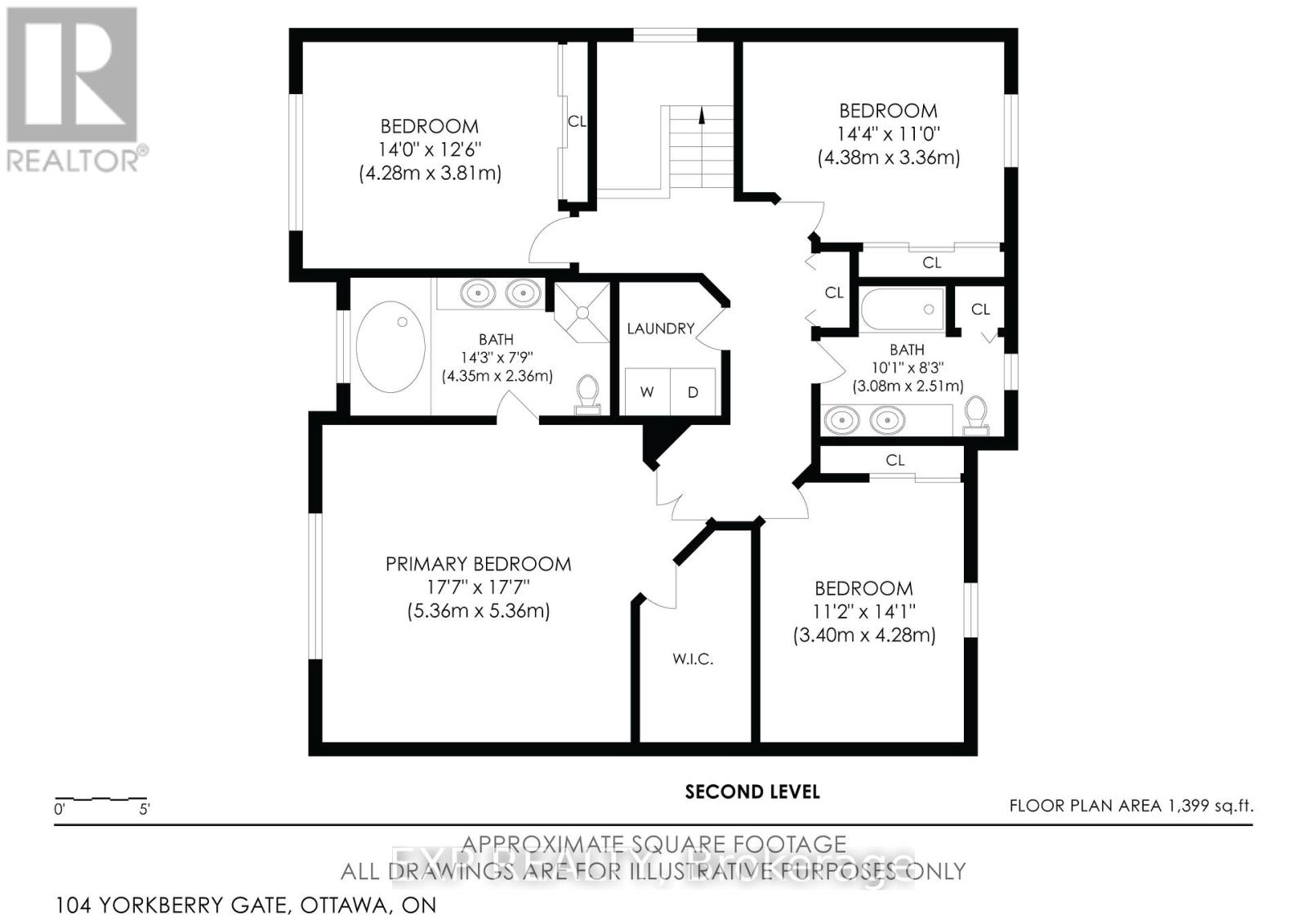104 Yorkberry Gate Ottawa, Ontario K1V 1Z1
$3,900 Monthly
Beautifully appointed executive rental in a prestigious, family-friendly neighbourhood.This spacious home offers 4+2 bedrooms and 4 bathrooms across 3 levels, with a chefs kitchen, formal living and dining rooms, family room, and a finished basement featuring a Gym/Office, recreation space, and extra bedrooms. Enjoy outdoor living with a landscaped backyard, private patio, and fenced yard. Includes a double garage and large driveway that can accomodate parking for 4 cars. Just steps from top schools, parks, shops, bike trails, restaurants, and a golf course. Ideal for families, embassy staff, or corporate tenants seeking luxury, flexibility, and a turnkey lifestyle. Option to rent it furnished if desired. (id:19720)
Property Details
| MLS® Number | X12254332 |
| Property Type | Single Family |
| Community Name | 4805 - Hunt Club |
| Amenities Near By | Public Transit, Schools |
| Equipment Type | Water Heater |
| Parking Space Total | 6 |
| Rental Equipment Type | Water Heater |
| Structure | Shed |
Building
| Bathroom Total | 4 |
| Bedrooms Above Ground | 4 |
| Bedrooms Below Ground | 2 |
| Bedrooms Total | 6 |
| Age | 16 To 30 Years |
| Amenities | Fireplace(s) |
| Appliances | Garage Door Opener Remote(s), Window Coverings |
| Basement Development | Finished |
| Basement Type | Full (finished) |
| Construction Style Attachment | Detached |
| Cooling Type | Central Air Conditioning |
| Exterior Finish | Brick, Vinyl Siding |
| Fireplace Present | Yes |
| Fireplace Total | 1 |
| Foundation Type | Poured Concrete |
| Half Bath Total | 1 |
| Heating Fuel | Natural Gas |
| Heating Type | Forced Air |
| Stories Total | 2 |
| Size Interior | 2,500 - 3,000 Ft2 |
| Type | House |
| Utility Water | Municipal Water |
Parking
| Attached Garage | |
| Garage |
Land
| Acreage | No |
| Fence Type | Fenced Yard |
| Land Amenities | Public Transit, Schools |
| Landscape Features | Landscaped |
| Sewer | Sanitary Sewer |
| Size Depth | 73 Ft ,8 In |
| Size Frontage | 55 Ft ,10 In |
| Size Irregular | 55.9 X 73.7 Ft |
| Size Total Text | 55.9 X 73.7 Ft |
Utilities
| Cable | Available |
| Electricity | Available |
| Sewer | Installed |
https://www.realtor.ca/real-estate/28540962/104-yorkberry-gate-ottawa-4805-hunt-club
Contact Us
Contact us for more information
Yasser Abed
Broker
www.live-up.ca/
343 Preston Street, 11th Floor
Ottawa, Ontario K1S 1N4
(866) 530-7737
(647) 849-3180
www.exprealty.ca/


