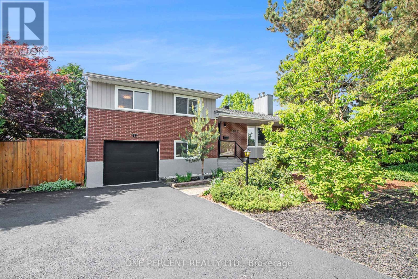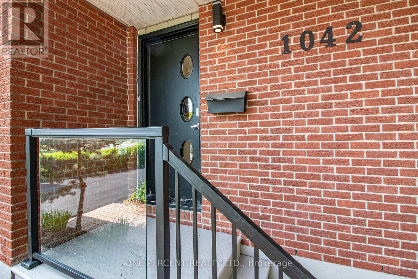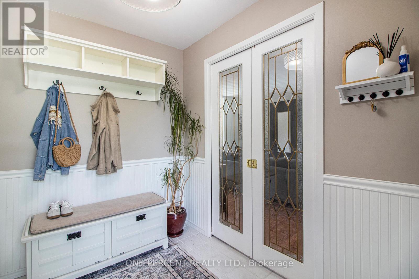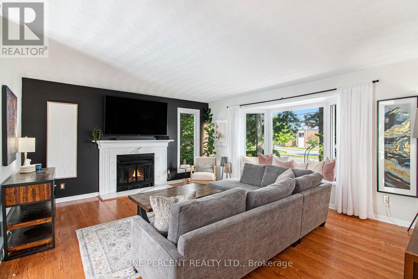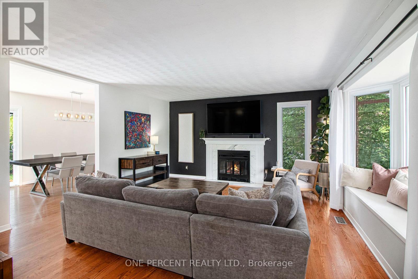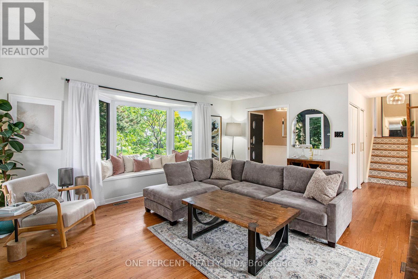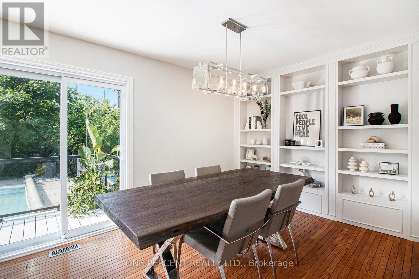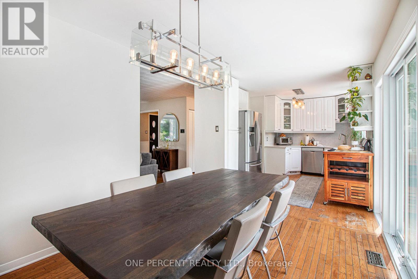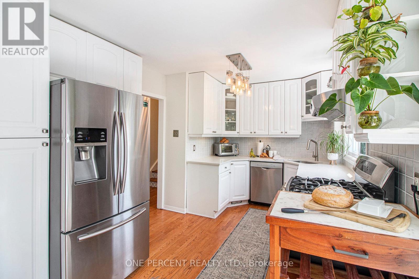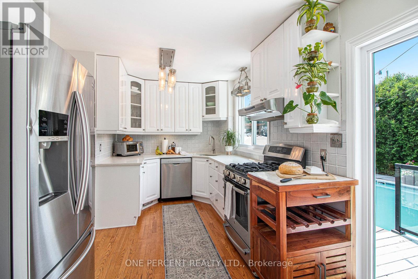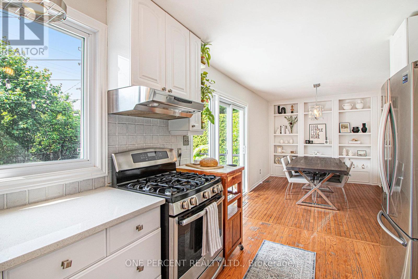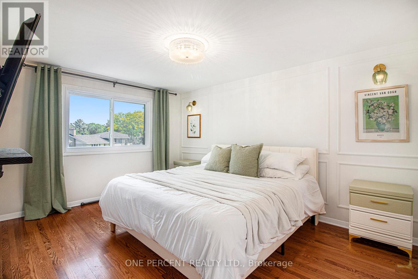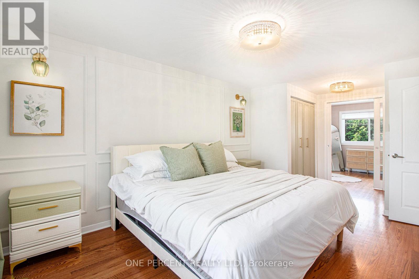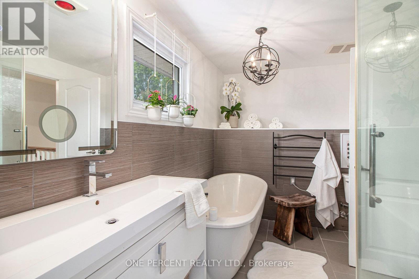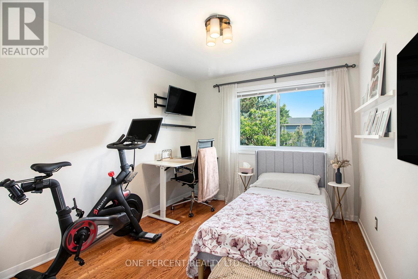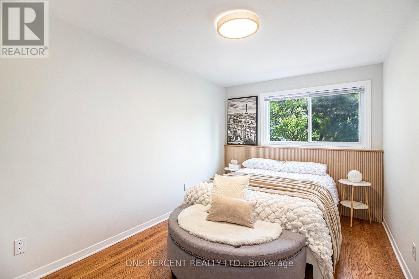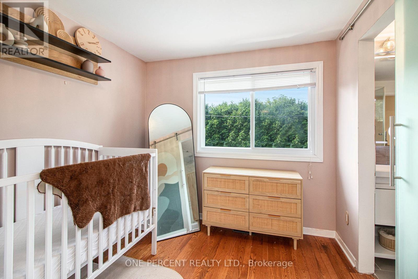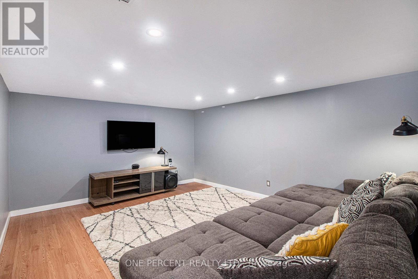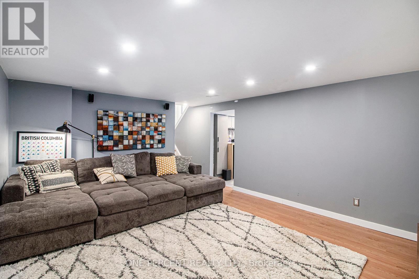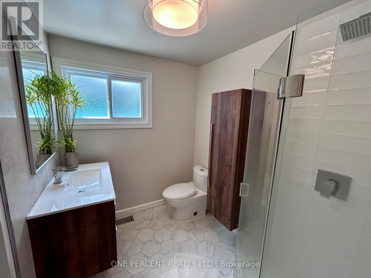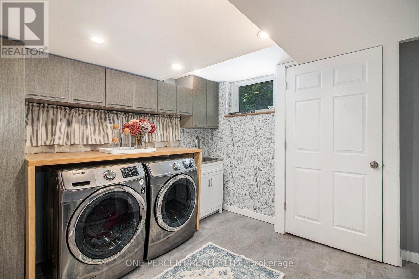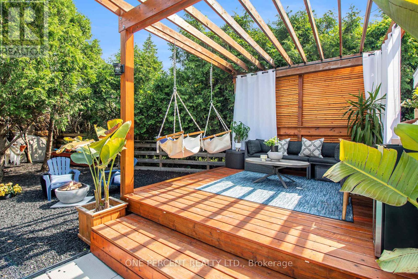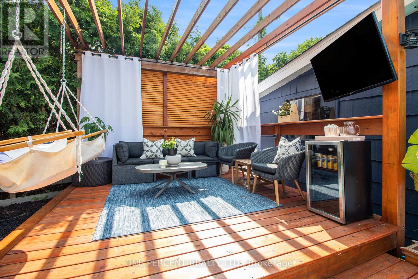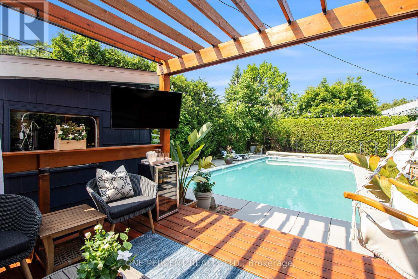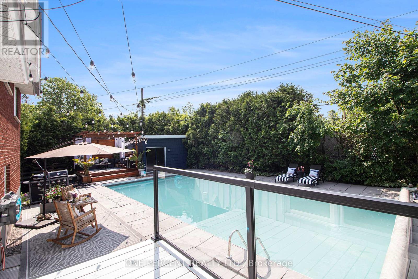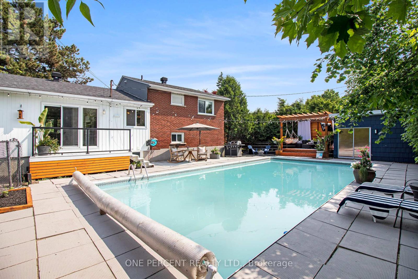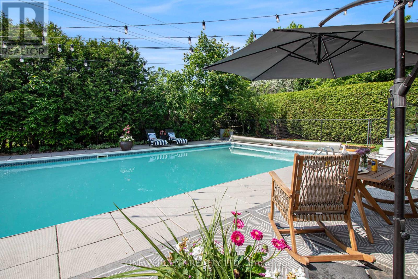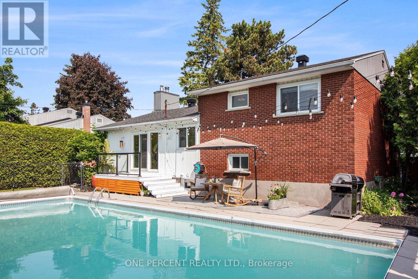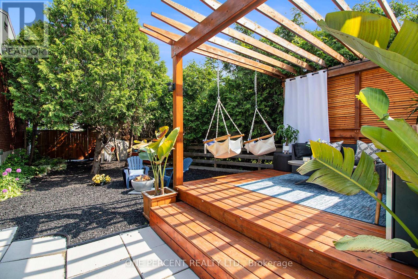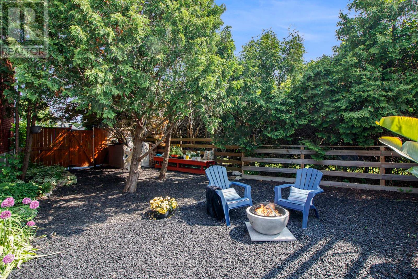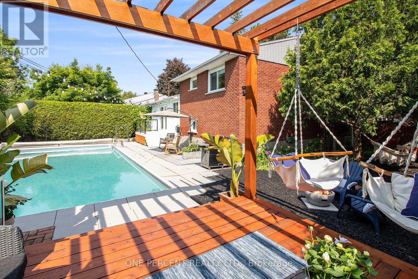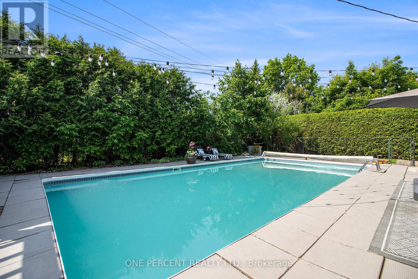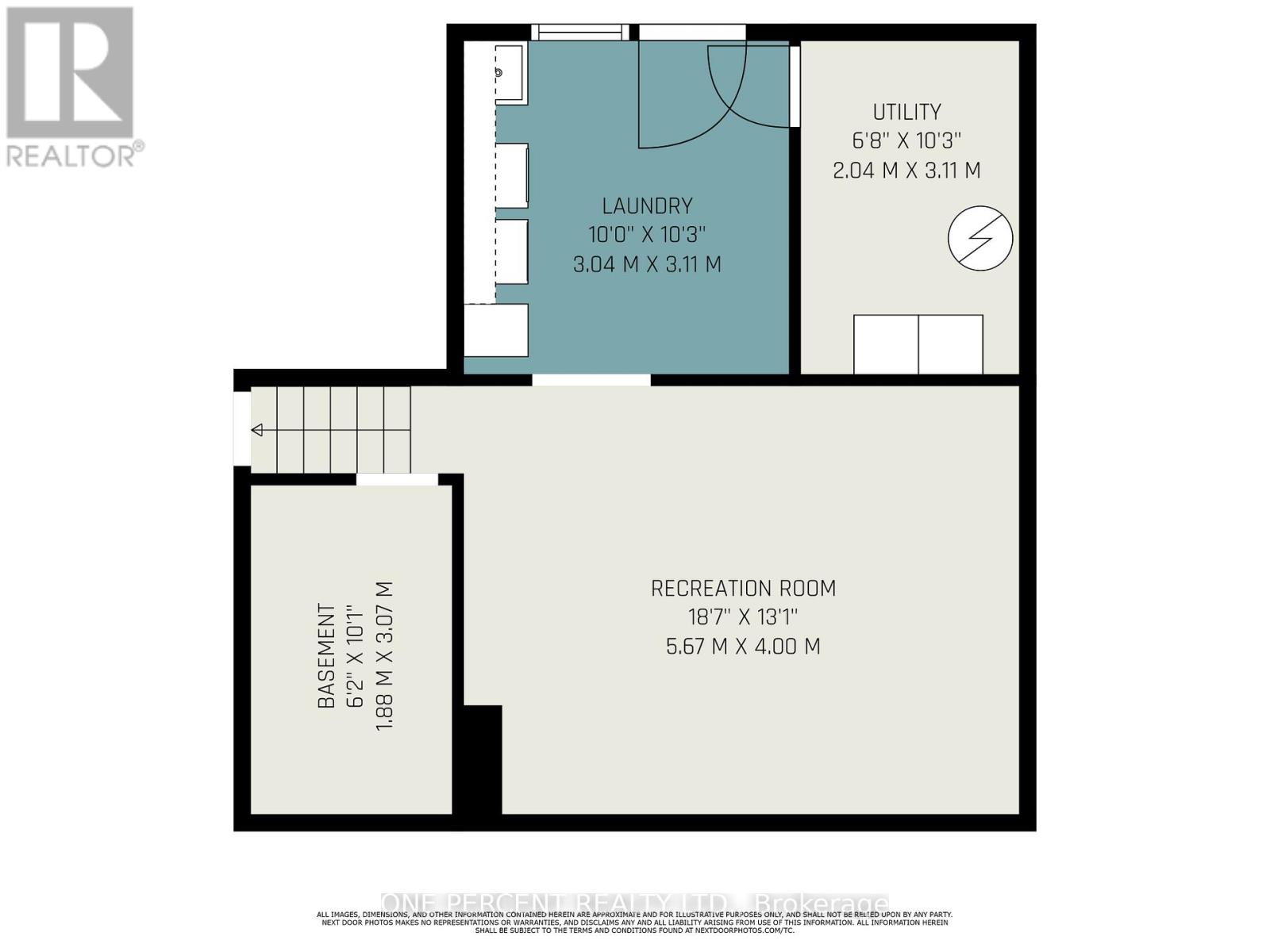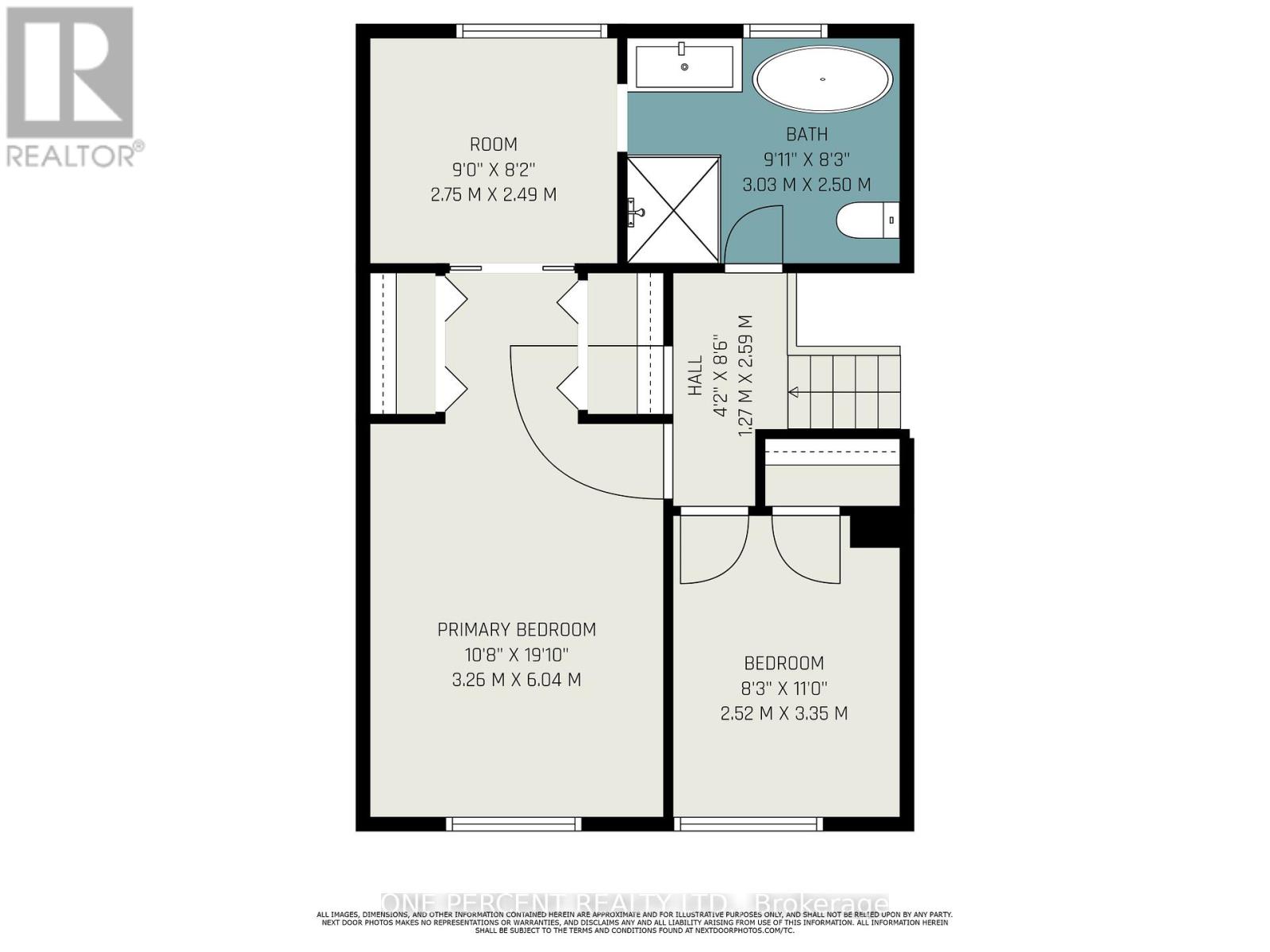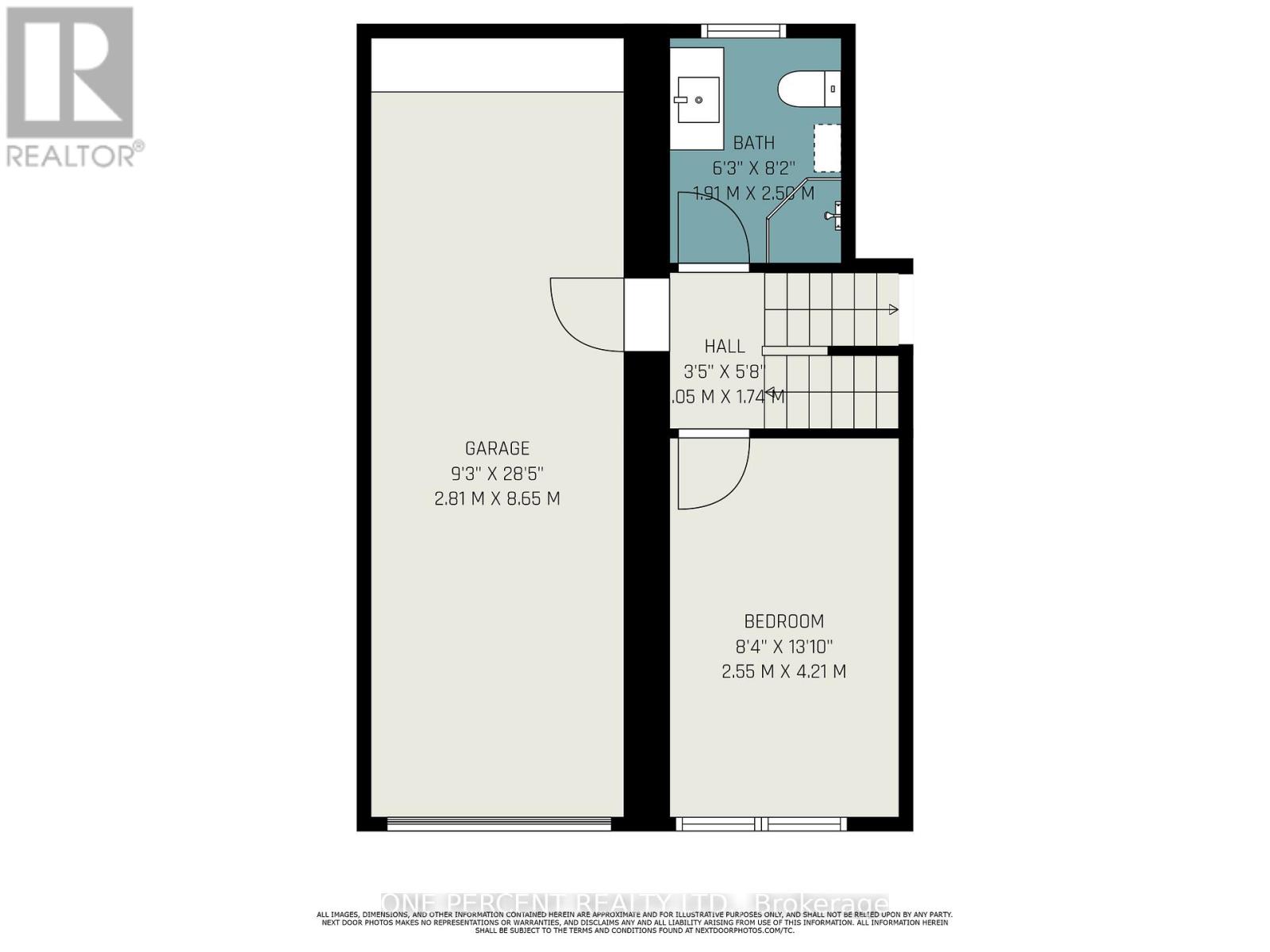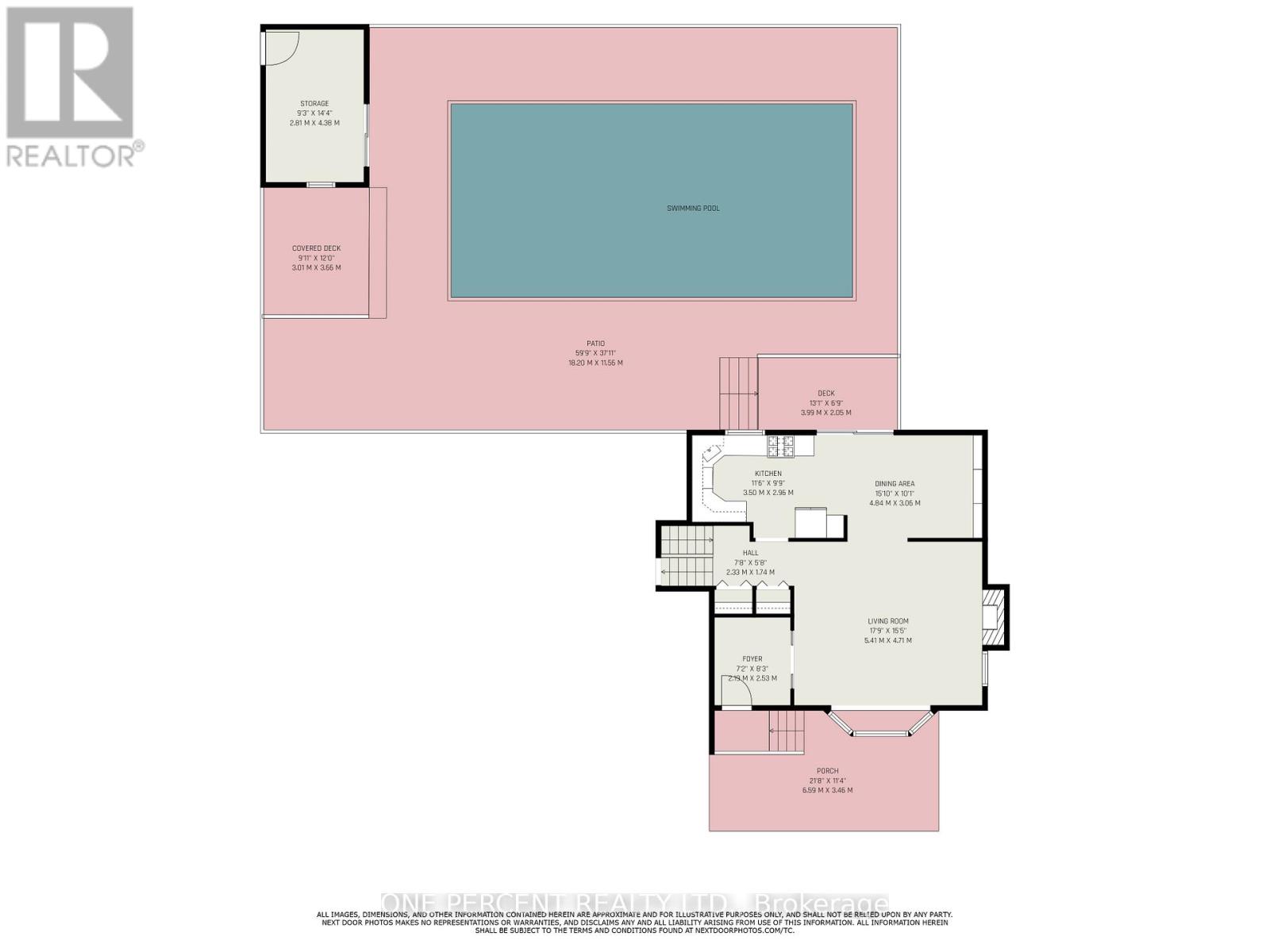1042 Harkness Avenue Ottawa, Ontario K1V 6P2
$829,900
Step into a lifestyle where every day feels like a getaway. This designer-renovated 3+1 bedroom home blends privacy, natural light, and modern comfort on a quiet, no-through street in Riverside Park. Set on an oversized, south-facing lot, the property enjoys over 10 hours of sunlight daily. Behind soaring cedar hedges lies your own backyard paradise featuring a sparkling pool, glass railings (2024), a custom cedar cabana (2021), and multiple outdoor zones for lounging, dining, and entertaining.Inside, the home has been completely reimagined by a renowned local designer. The welcoming foyer (2020) opens to a spacious living room with a wood-burning fireplace. The kitchen offers a gas range, Bosch dishwasher, stainless steel appliances, and floor-to-ceiling sliders framing peaceful backyard views. Step out directly to the deck and pool for seamless indoor-outdoor living. Recent updates include a rejuvenated primary suite (2024), custom built-ins and closets (2024), main-floor bedroom (2023), renovated laundry (2024), and a spa-inspired main bathroom (2025). Fresh interior paint (2025), a glass-railed front porch (2025), and a custom front fence (2020) enhance curb appeal. The lower level offers a flexible layout with an additional bedroom, full bathroom, and generous storage-ideal for guests, teens, or a home office. Key updates: windows (2015), 30-year shingles (2017), furnace (2013).Enjoy the best of city living without the bustle. Riverside Park is known for its park-centric design, no cut-through traffic, and quiet streets-steps to schools, Walkley LRT, and easy access downtown via Bronson or out of the city in any direction. A must see! (id:19720)
Property Details
| MLS® Number | X12495224 |
| Property Type | Single Family |
| Community Name | 4605 - Riverside Park |
| Equipment Type | Water Heater |
| Parking Space Total | 4 |
| Pool Type | Inground Pool |
| Rental Equipment Type | Water Heater |
Building
| Bathroom Total | 2 |
| Bedrooms Above Ground | 3 |
| Bedrooms Total | 3 |
| Amenities | Fireplace(s) |
| Appliances | Garage Door Opener Remote(s), Dishwasher, Dryer, Stove, Washer, Refrigerator |
| Basement Development | Finished |
| Basement Type | Full (finished) |
| Construction Style Attachment | Detached |
| Construction Style Split Level | Sidesplit |
| Cooling Type | Central Air Conditioning |
| Exterior Finish | Brick |
| Fireplace Present | Yes |
| Fireplace Total | 1 |
| Foundation Type | Concrete |
| Half Bath Total | 1 |
| Heating Fuel | Natural Gas |
| Heating Type | Forced Air |
| Size Interior | 1,500 - 2,000 Ft2 |
| Type | House |
| Utility Water | Municipal Water |
Parking
| Attached Garage | |
| Garage |
Land
| Acreage | No |
| Sewer | Sanitary Sewer |
| Size Depth | 98 Ft ,6 In |
| Size Frontage | 65 Ft ,2 In |
| Size Irregular | 65.2 X 98.5 Ft |
| Size Total Text | 65.2 X 98.5 Ft |
Rooms
| Level | Type | Length | Width | Dimensions |
|---|---|---|---|---|
| Second Level | Living Room | 5.41 m | 4.71 m | 5.41 m x 4.71 m |
| Second Level | Dining Room | 4.48 m | 3.06 m | 4.48 m x 3.06 m |
| Second Level | Kitchen | 3.5 m | 2.96 m | 3.5 m x 2.96 m |
| Second Level | Foyer | 2.19 m | 2.53 m | 2.19 m x 2.53 m |
| Basement | Workshop | 1.88 m | 3.07 m | 1.88 m x 3.07 m |
| Lower Level | Recreational, Games Room | 5.57 m | 4 m | 5.57 m x 4 m |
| Lower Level | Laundry Room | 3.04 m | 3.11 m | 3.04 m x 3.11 m |
| Lower Level | Utility Room | 2.04 m | 3.11 m | 2.04 m x 3.11 m |
| Main Level | Bedroom 3 | 2.55 m | 4.21 m | 2.55 m x 4.21 m |
| Main Level | Bathroom | 1.91 m | 2.5 m | 1.91 m x 2.5 m |
| Upper Level | Primary Bedroom | 3.26 m | 6.04 m | 3.26 m x 6.04 m |
| Upper Level | Bedroom 2 | 2.52 m | 3.35 m | 2.52 m x 3.35 m |
| Upper Level | Bathroom | 3.03 m | 2.5 m | 3.03 m x 2.5 m |
https://www.realtor.ca/real-estate/29052305/1042-harkness-avenue-ottawa-4605-riverside-park
Contact Us
Contact us for more information

Ryan Cooper
Salesperson
www.nicehomesniceplaces.ca/
21 Ladouceur St
Ottawa, Ontario K1Y 2S9
(888) 966-3111
(888) 870-0411
www.onepercentrealty.com/


