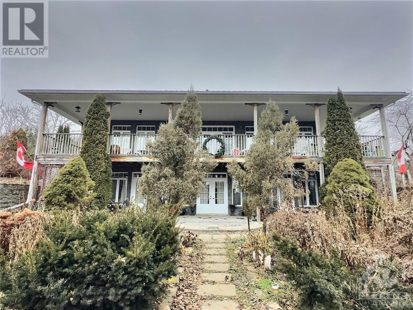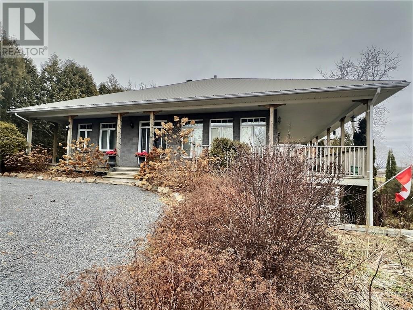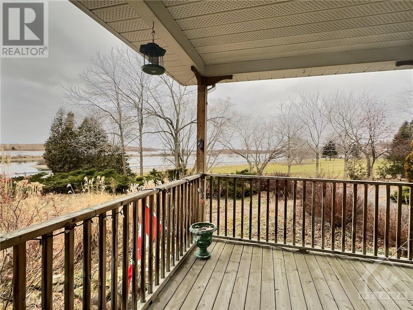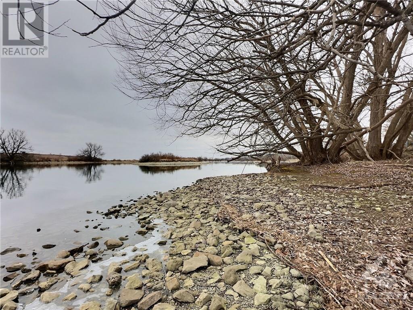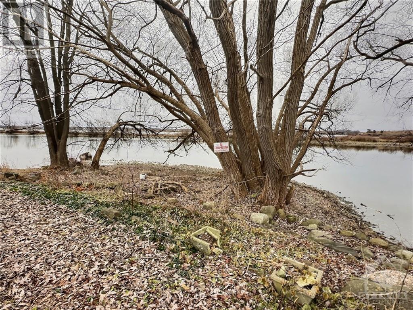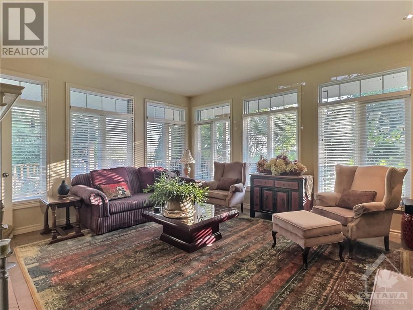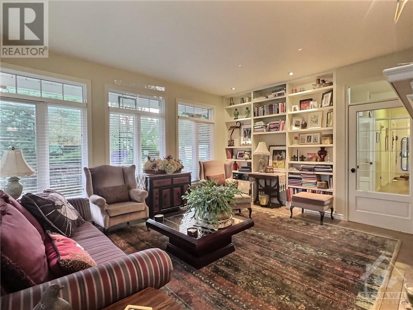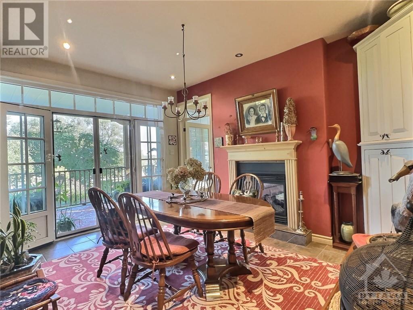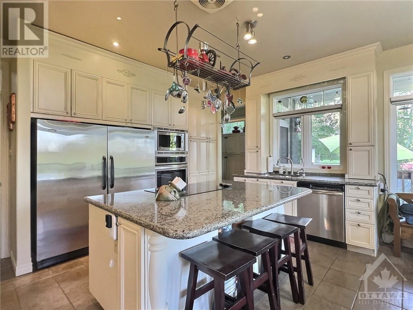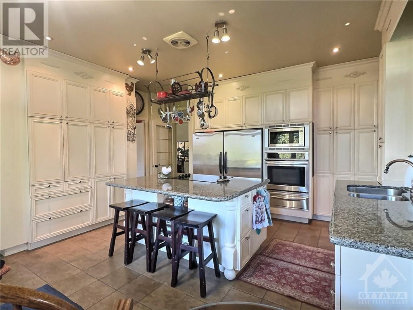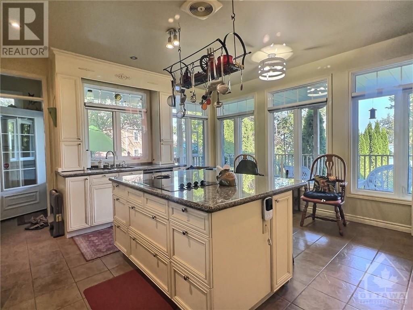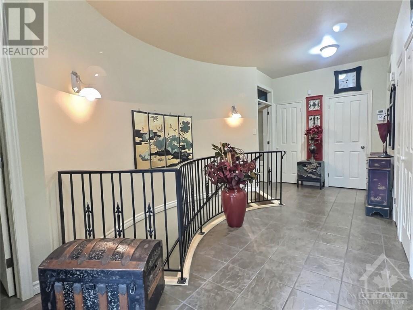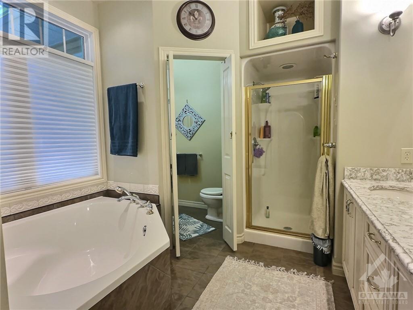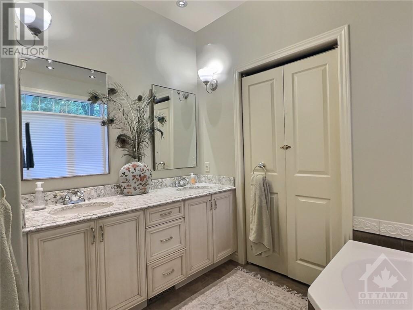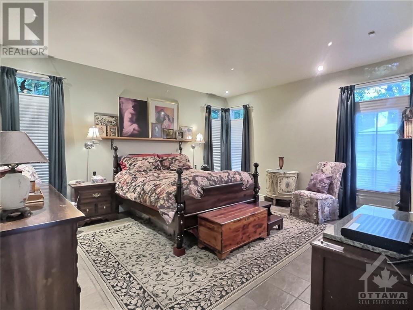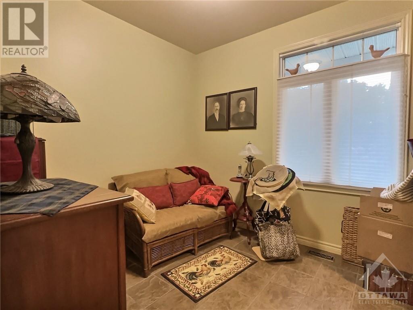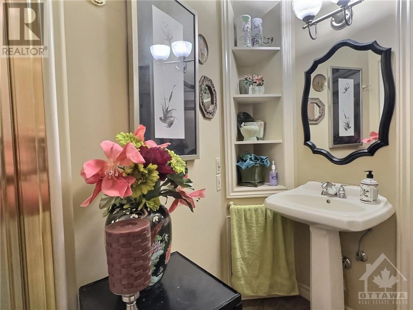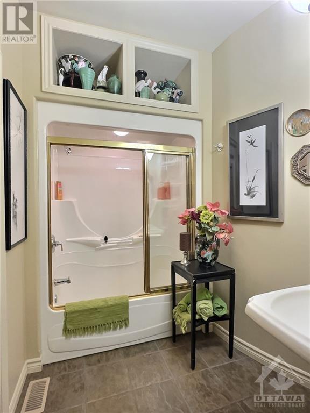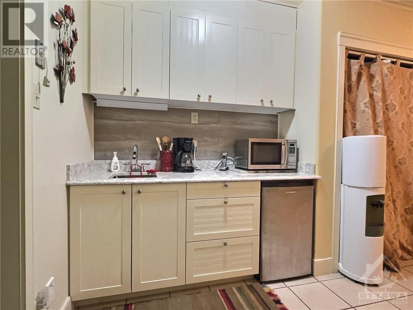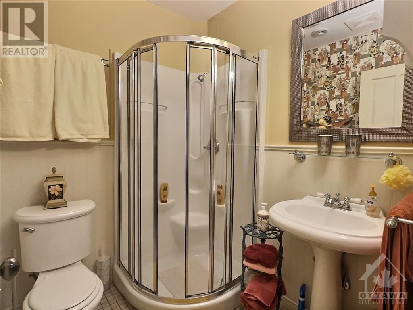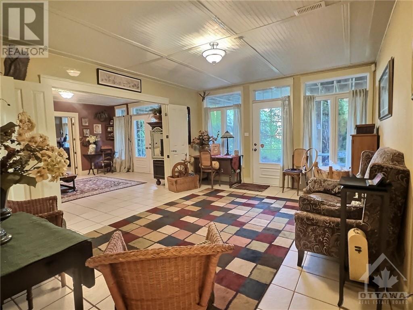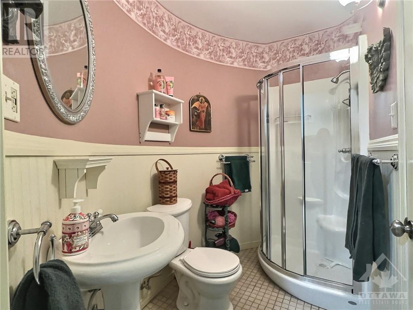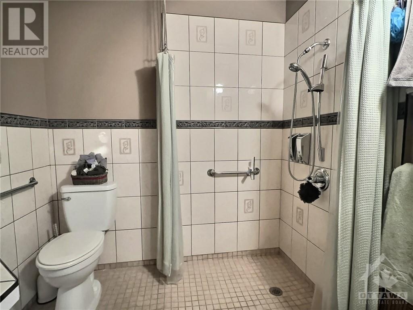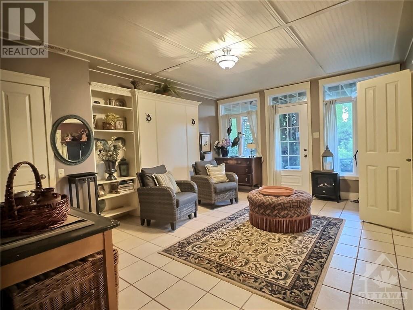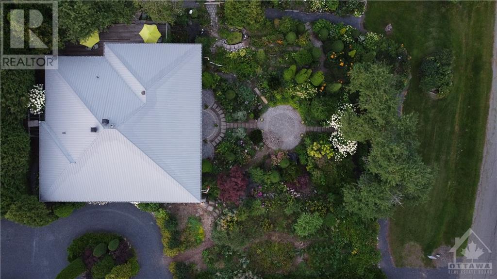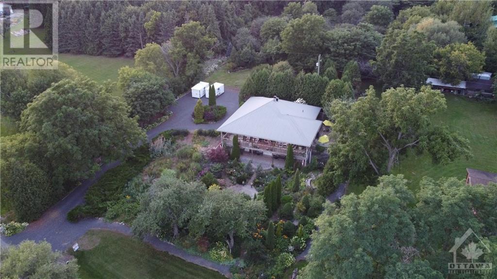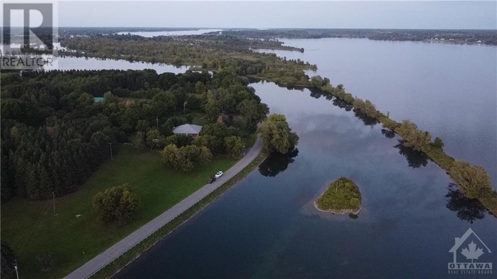10439 Galop Lane Iroquois, Ontario K0E 1K0
$999,900
This exquisite bungalow exudes old-world charm while offering a tranquil ambiance. As you step inside, the spacious main level beckons with its inviting aura and timeless style. Sunlight streams through bright windows, illuminating the formal living, dining, and kitchen, each brimming with the character and elegance of a bygone era. The kitchen boasts granite countertops, a large island, and abundant cupboard space. Step outside onto the wrap-around porch and seamlessly blend indoor and outdoor living. The main level features two bedrooms, including a master suite with a generous walk-in closet and ensuite bathroom. An additional 4-pc bath and main floor laundry enhance convenience. Descend to the lower level to discover a versatile space where three bedrooms, each with a 3-pc ensuite bathroom and private entrance, offer comfort and privacy. Outside, lush gardens envelop the property, including an apple orchard, and an entrance of your own to enjoy the picturesque St. Lawrence River. (id:19720)
Property Details
| MLS® Number | 1374174 |
| Property Type | Single Family |
| Neigbourhood | Galop Lane |
| Amenities Near By | Golf Nearby, Shopping, Water Nearby |
| Easement | None |
| Parking Space Total | 10 |
| Road Type | Paved Road |
| Storage Type | Storage Shed |
| Structure | Deck |
| Water Front Type | Waterfront |
Building
| Bathroom Total | 5 |
| Bedrooms Above Ground | 2 |
| Bedrooms Below Ground | 3 |
| Bedrooms Total | 5 |
| Appliances | Refrigerator, Oven - Built-in, Cooktop, Dishwasher, Dryer, Microwave, Stove, Washer |
| Architectural Style | Bungalow |
| Basement Development | Finished |
| Basement Type | Full (finished) |
| Constructed Date | 2002 |
| Construction Material | Poured Concrete |
| Construction Style Attachment | Detached |
| Cooling Type | None |
| Exterior Finish | Stone, Siding |
| Fire Protection | Smoke Detectors |
| Fireplace Present | Yes |
| Fireplace Total | 1 |
| Flooring Type | Tile |
| Foundation Type | Poured Concrete |
| Heating Fuel | Propane |
| Heating Type | Forced Air |
| Stories Total | 1 |
| Type | House |
| Utility Water | Drilled Well |
Parking
| None |
Land
| Access Type | Water Access |
| Acreage | Yes |
| Land Amenities | Golf Nearby, Shopping, Water Nearby |
| Landscape Features | Landscaped |
| Sewer | Septic System |
| Size Irregular | 1.64 |
| Size Total | 1.64 Ac |
| Size Total Text | 1.64 Ac |
| Zoning Description | Ru |
Rooms
| Level | Type | Length | Width | Dimensions |
|---|---|---|---|---|
| Basement | Kitchen | 8'5" x 6'5" | ||
| Basement | 3pc Bathroom | 6'4" x 5'8" | ||
| Basement | Bedroom | 17'1" x 13'5" | ||
| Basement | 3pc Bathroom | 5'10" x 7'0" | ||
| Basement | Bedroom | 13'5" x 17'6" | ||
| Basement | 3pc Bathroom | 5'10" x 8'4" | ||
| Basement | Bedroom | 17'2" x 13'5" | ||
| Basement | Utility Room | 11'4" x 41'10" | ||
| Basement | Storage | 4'11" x 7'10" | ||
| Basement | Family Room | 13'8" x 17'9" | ||
| Main Level | Foyer | 6'2" x 7'8" | ||
| Main Level | Foyer | 20'10" x 10'3" | ||
| Main Level | Living Room/fireplace | 15'7" x 14'3" | ||
| Main Level | Dining Room | 14'3" x 13'11" | ||
| Main Level | Kitchen | 15'6" x 16'2" | ||
| Main Level | Primary Bedroom | 15'11" x 14'8" | ||
| Main Level | Other | 11'5" x 7'3" | ||
| Main Level | Foyer | 8'3" x 4'8" | ||
| Main Level | 4pc Ensuite Bath | 9'11" x 10'1" | ||
| Main Level | Bedroom | 14'10" x 9'2" | ||
| Main Level | 4pc Bathroom | 9'9" x 10'10" | ||
| Main Level | Laundry Room | 8'3" x 5'6" |
https://www.realtor.ca/real-estate/26426200/10439-galop-lane-iroquois-galop-lane
Interested?
Contact us for more information

Natalie Sobhie
Salesperson
www.sellitlikesobhie.com/
https://www.facebook.com/sellitlikesobhie

3000 County Road 43
Kemptville, Ontario K0G 1J0
(613) 258-4900
(613) 215-0882
www.remaxaffiliates.ca


