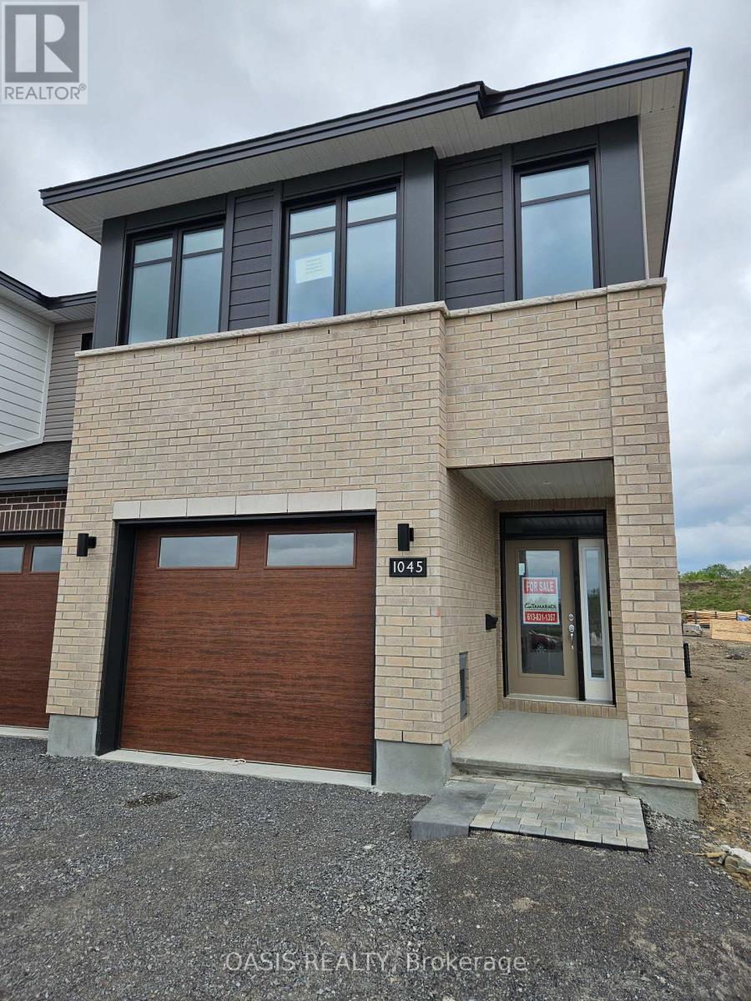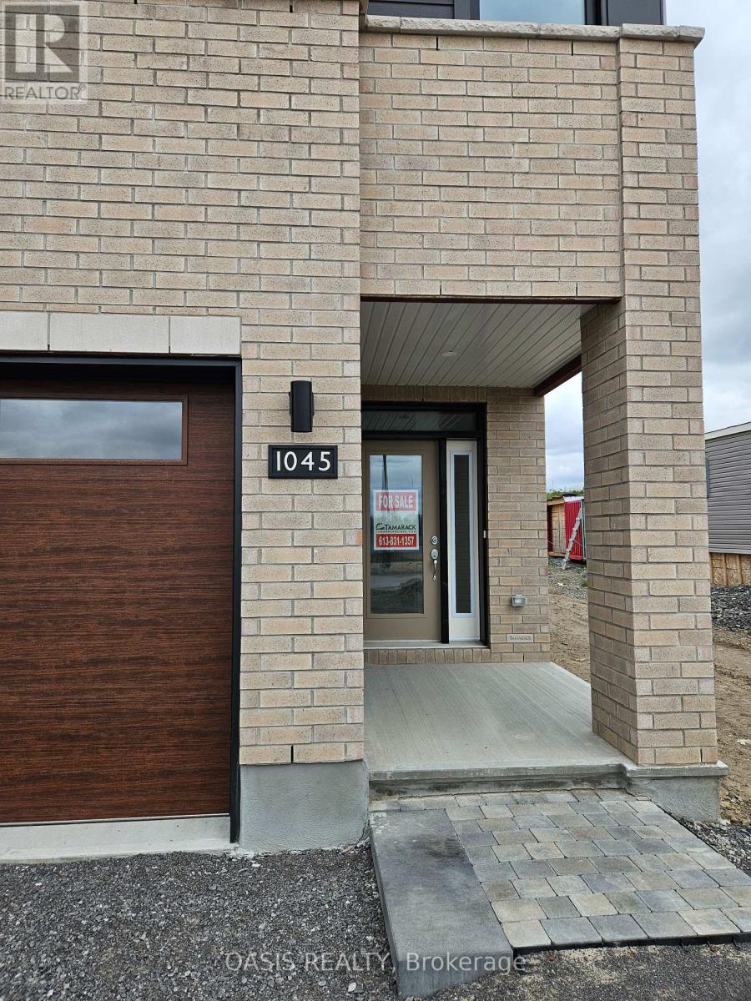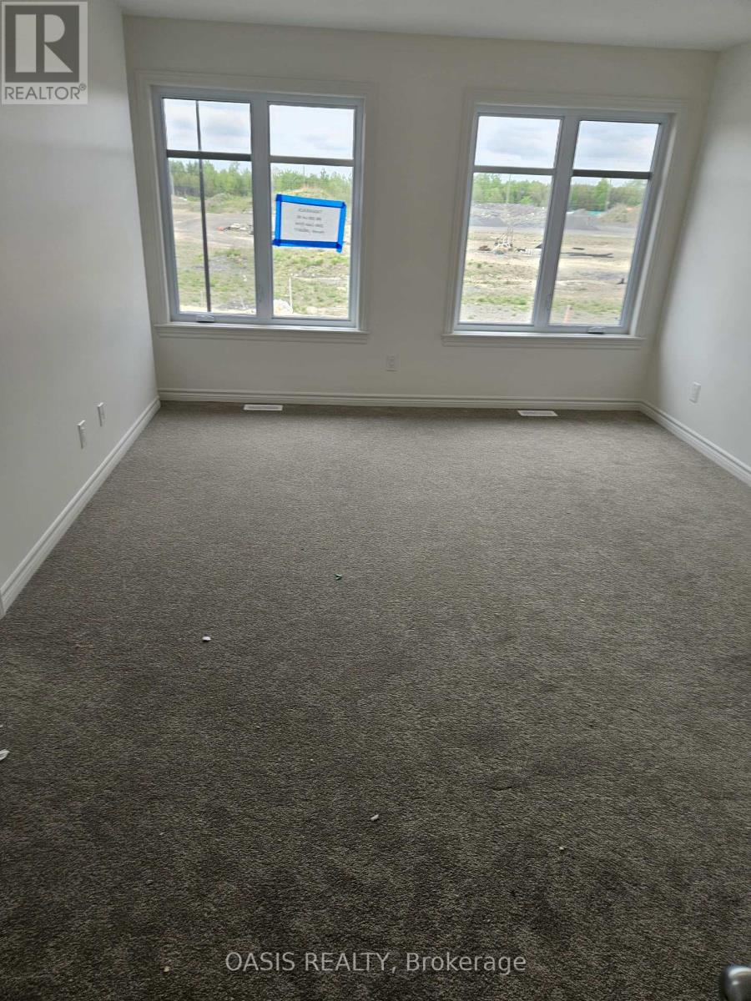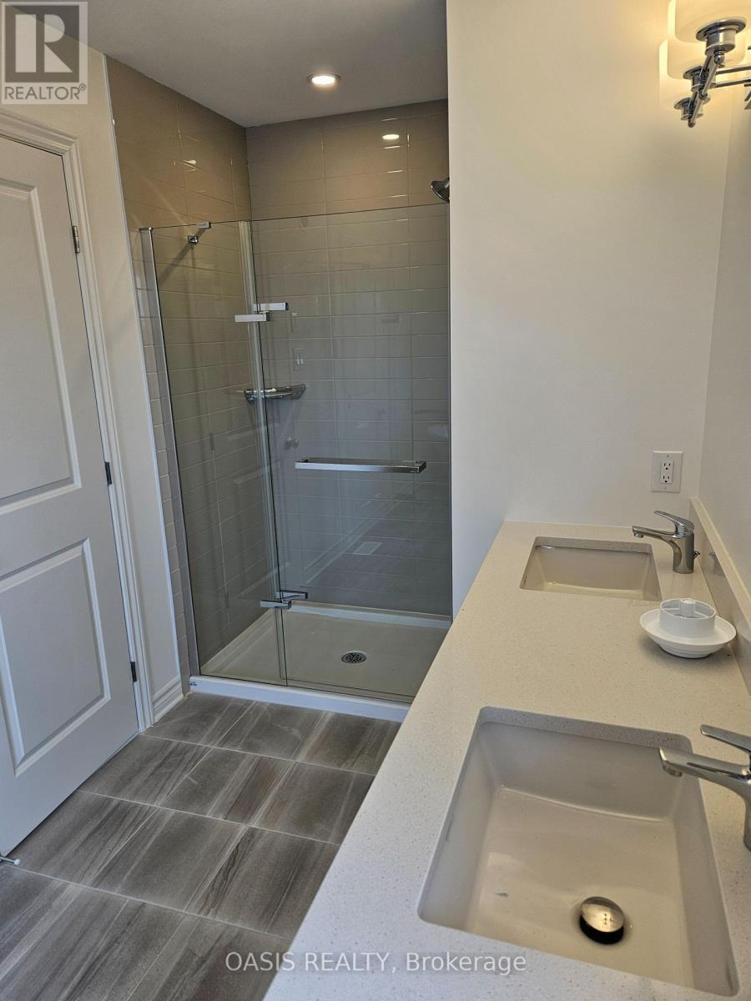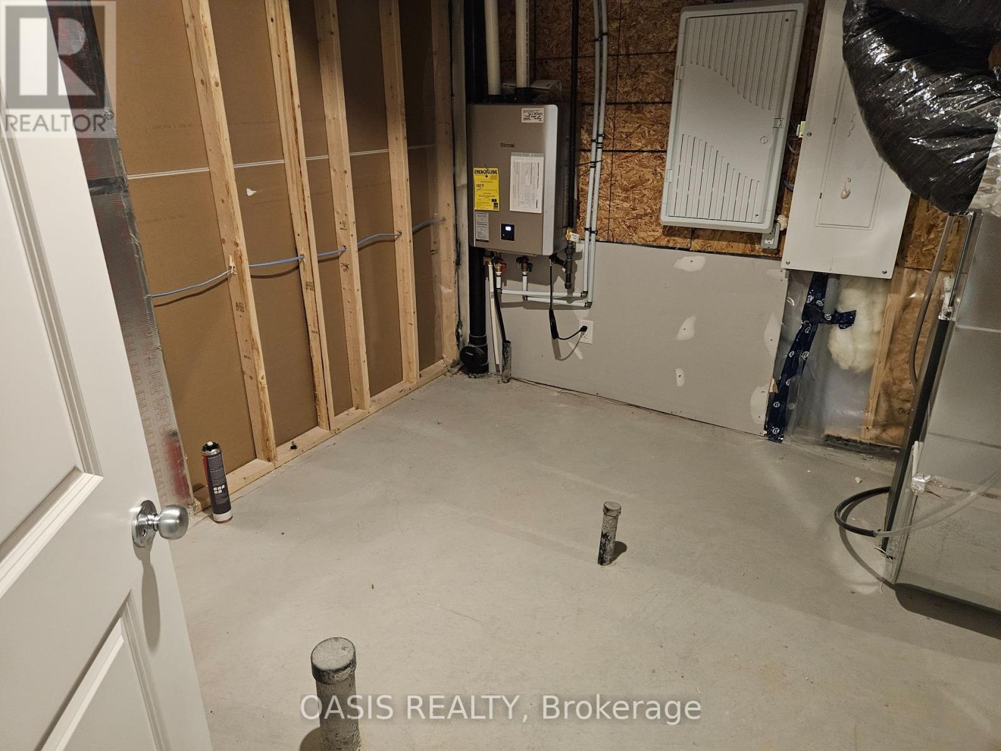1045 Cope Drive Ottawa, Ontario K2S 3B5
$752,934
Rare 4 bedroom, 2.5 bath, end unit town on a premium pie shaped lot and brand new construction! Quick 30 day possession, too. Tamarack Homes "Harmony" model, features a generous floorplan, including a sizeable finished lower level family room. Wider than normal garage at 13' x 20', a custom electrical package and central air conditioning are included. Quartz countertops throughout, 2nd floor laundry, 3 piece rough in for future basement bath. Taxes not yet assessed. Premium pie shaped lot flares out to 46.86' wide at back of lot. Walking distance to Cardel Rec Centre and Sacred Heart High School. A couple of minor touchups and final cleaning and this lovely unit is ready to be home. Interior Design Package "E" has been installed. (id:19720)
Property Details
| MLS® Number | X12168023 |
| Property Type | Single Family |
| Community Name | 8203 - Stittsville (South) |
| Community Features | Community Centre |
| Equipment Type | Water Heater |
| Parking Space Total | 2 |
| Rental Equipment Type | Water Heater |
Building
| Bathroom Total | 3 |
| Bedrooms Above Ground | 3 |
| Bedrooms Total | 3 |
| Age | New Building |
| Amenities | Fireplace(s) |
| Basement Development | Finished |
| Basement Type | Full (finished) |
| Construction Style Attachment | Attached |
| Cooling Type | Central Air Conditioning |
| Exterior Finish | Brick |
| Fireplace Present | Yes |
| Fireplace Total | 1 |
| Foundation Type | Poured Concrete |
| Half Bath Total | 1 |
| Heating Fuel | Natural Gas |
| Heating Type | Forced Air |
| Stories Total | 2 |
| Size Interior | 1,500 - 2,000 Ft2 |
| Type | Row / Townhouse |
| Utility Water | Municipal Water |
Parking
| Attached Garage | |
| Garage |
Land
| Acreage | No |
| Sewer | Sanitary Sewer |
| Size Depth | 104 Ft ,9 In |
| Size Frontage | 23 Ft ,8 In |
| Size Irregular | 23.7 X 104.8 Ft ; Widens At Rear To 46.86 |
| Size Total Text | 23.7 X 104.8 Ft ; Widens At Rear To 46.86 |
| Zoning Description | Residential R3z |
https://www.realtor.ca/real-estate/28355378/1045-cope-drive-ottawa-8203-stittsville-south
Contact Us
Contact us for more information

Gord Mccormick
Broker of Record
www.oasisrealtyottawa.com/
www.facebook.com/oasisrealtyottawa/
twitter.com/OasisrealtyOTT
www.linkedin.com/profile/view?id=5069603&trk=tab_pro
25 Bunting Lane
Ottawa, Ontario K2M 2P7
(613) 435-4692
www.oasisrealtyottawa.com/

Dawn Davey
Broker
www.oasisrealtyottawa.com/
25 Bunting Lane
Ottawa, Ontario K2M 2P7
(613) 435-4692
www.oasisrealtyottawa.com/


