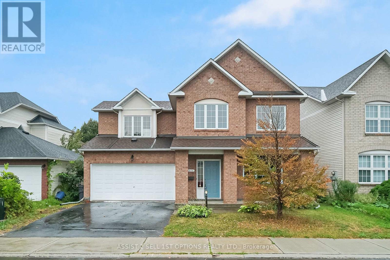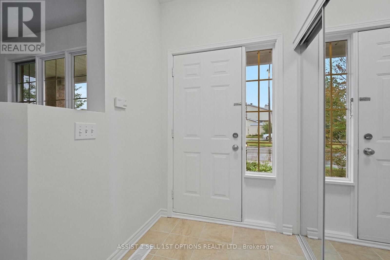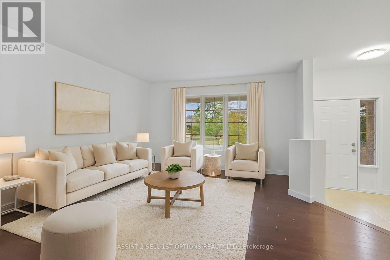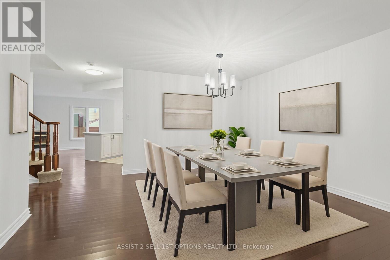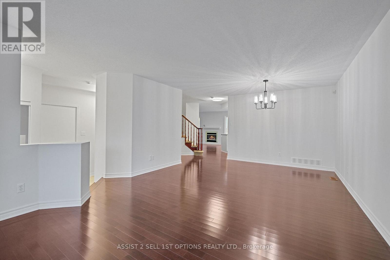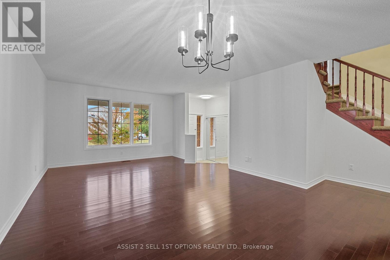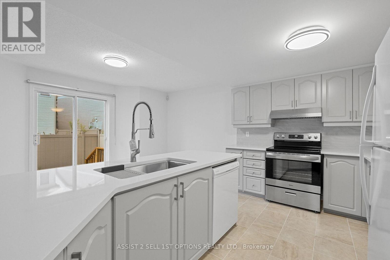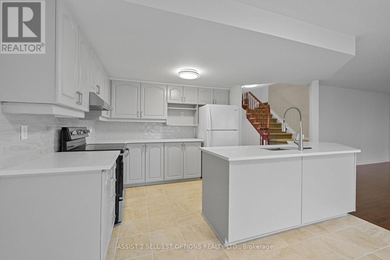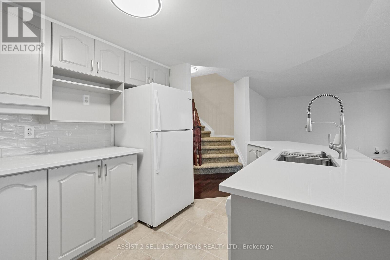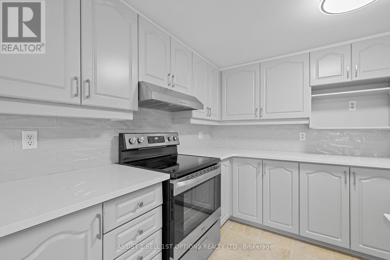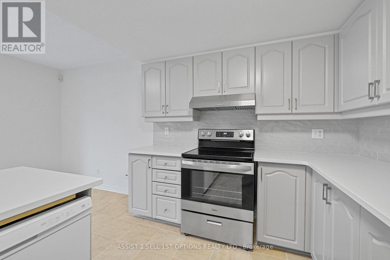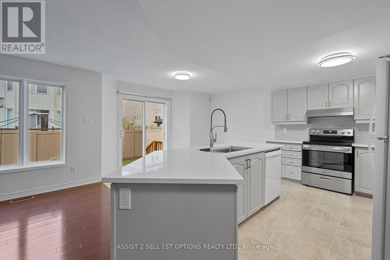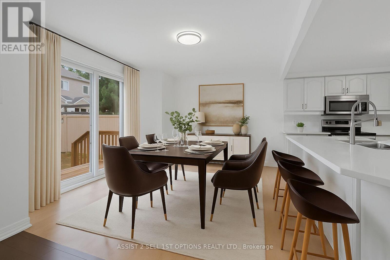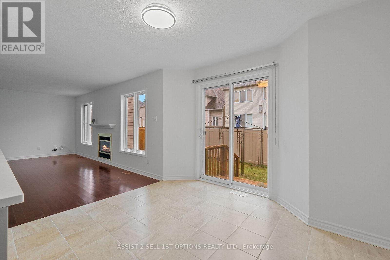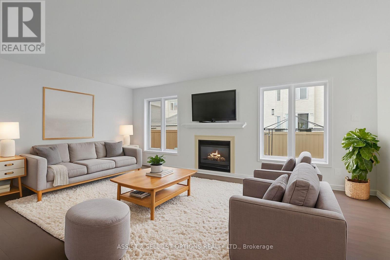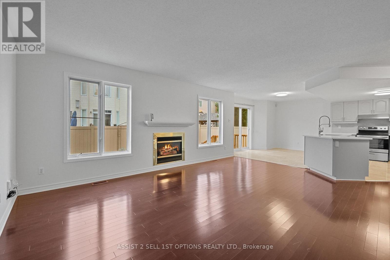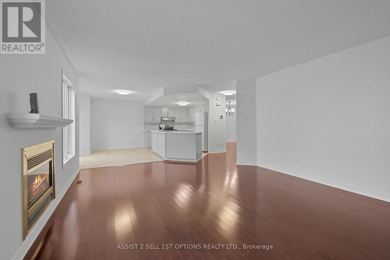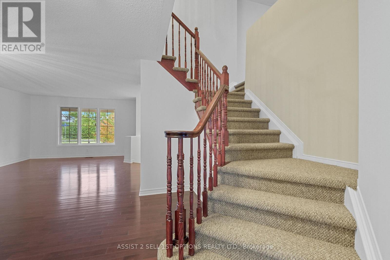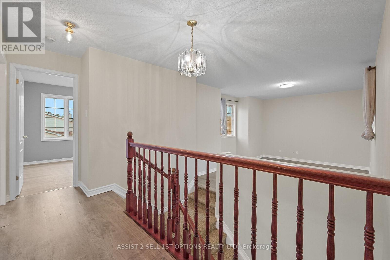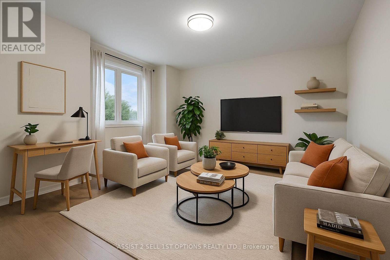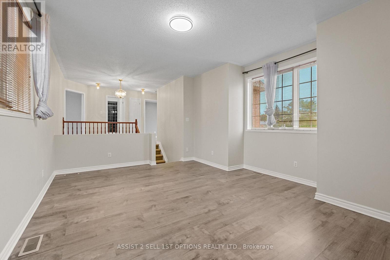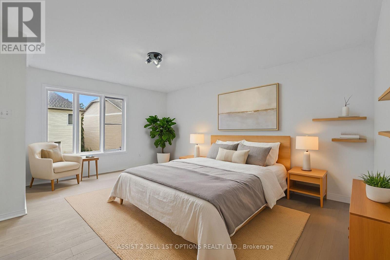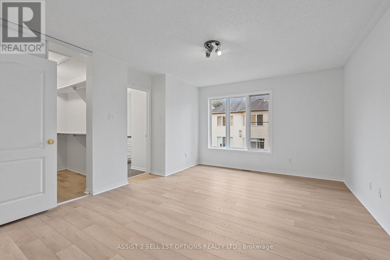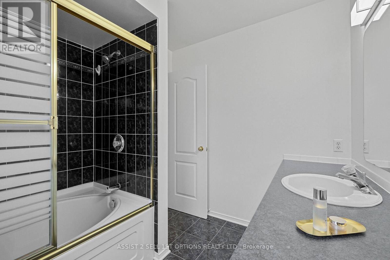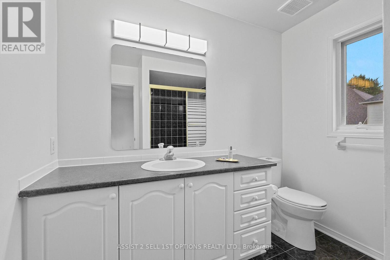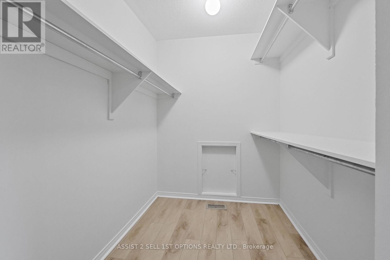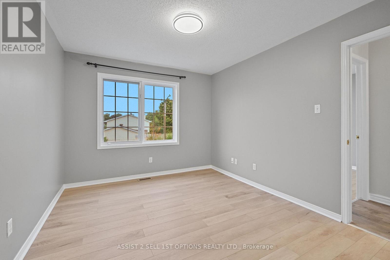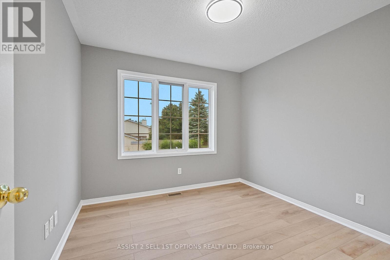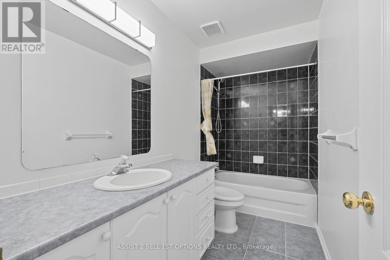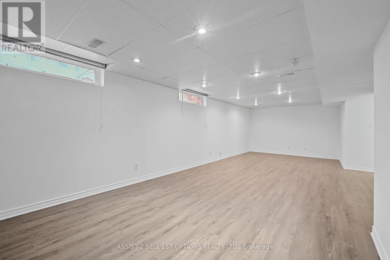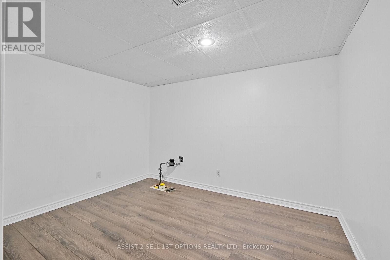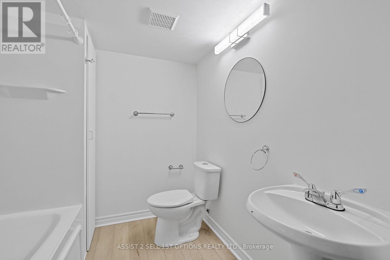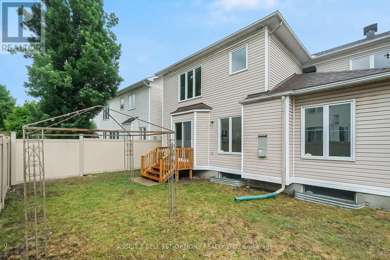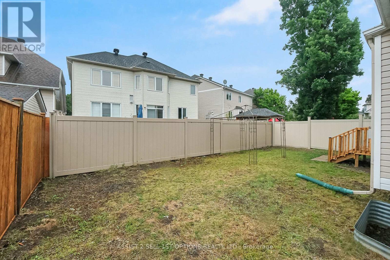104b Craig Henry Drive Ottawa, Ontario K2G 6L8
$899,900
Welcome to 104 Craig Henry Drive! This beautifully updated 3-bedroom + loft, 3.5-bath home combines comfort, style, and functionality with a layout perfect for families. The spacious main floor showcases gleaming hardwood, a bright living/dining area, and a large kitchen open to the family room with a cozy fireplace, all overlooking the backyard ideal for both entertaining and everyday living. The kitchen was fully refreshed in 2025 with refinished cabinets, quartz counters, a modern backsplash, new sink, faucet, stove hood, and dishwasher, along with stylish new fixtures. Upstairs, the generous primary suite features a full ensuite, while two additional bedrooms and a versatile loft provide flexibility ;the loft can be easily converted to a 4th bedroom or serve as the perfect home office. The finished basement adds even more living space with a rec room, full bathroom, bonus room, and plenty of storage. Flooring updates in 2025 include luxury vinyl in bedrooms carpet on stairs, loft laminate (approx. 3 yrs), and basement laminate (approx. 5 yrs). Fresh interior paint throughout, plus upgraded fence make this home truly move-in ready. Major updates include AC (2019) and Roof (approx. 2015).Set in the sought-after Craig Henry community, you'll enjoy excellent amenities at your doorstep: top-rated schools, parks, walking paths, shopping, and public transit, with Algonquin College and Centrepointe's recreation, library, and theatre just minutes away. A thoughtfully updated home in an unbeatable location! (id:19720)
Property Details
| MLS® Number | X12386122 |
| Property Type | Single Family |
| Community Name | 7604 - Craig Henry/Woodvale |
| Amenities Near By | Public Transit, Park |
| Parking Space Total | 4 |
Building
| Bathroom Total | 4 |
| Bedrooms Above Ground | 3 |
| Bedrooms Total | 3 |
| Age | 16 To 30 Years |
| Amenities | Fireplace(s) |
| Appliances | Garage Door Opener Remote(s), Central Vacuum, Water Heater, Dishwasher, Dryer, Garage Door Opener, Hood Fan, Stove, Washer, Window Coverings, Refrigerator |
| Basement Development | Finished |
| Basement Type | Full (finished) |
| Construction Style Attachment | Detached |
| Cooling Type | Central Air Conditioning |
| Exterior Finish | Brick, Vinyl Siding |
| Fire Protection | Smoke Detectors |
| Fireplace Present | Yes |
| Fireplace Total | 1 |
| Flooring Type | Hardwood, Ceramic, Vinyl, Laminate |
| Foundation Type | Poured Concrete |
| Half Bath Total | 1 |
| Heating Fuel | Natural Gas |
| Heating Type | Forced Air |
| Stories Total | 2 |
| Size Interior | 2,000 - 2,500 Ft2 |
| Type | House |
| Utility Water | Municipal Water |
Parking
| Attached Garage | |
| Garage |
Land
| Acreage | No |
| Fence Type | Fenced Yard |
| Land Amenities | Public Transit, Park |
| Sewer | Sanitary Sewer |
| Size Depth | 73 Ft ,9 In |
| Size Frontage | 48 Ft ,1 In |
| Size Irregular | 48.1 X 73.8 Ft |
| Size Total Text | 48.1 X 73.8 Ft |
Rooms
| Level | Type | Length | Width | Dimensions |
|---|---|---|---|---|
| Second Level | Primary Bedroom | 5.05 m | 3.84 m | 5.05 m x 3.84 m |
| Second Level | Bedroom 2 | 3.71 m | 3.12 m | 3.71 m x 3.12 m |
| Second Level | Bedroom 3 | 3.02 m | 2.97 m | 3.02 m x 2.97 m |
| Second Level | Loft | 5.33 m | 4.29 m | 5.33 m x 4.29 m |
| Basement | Recreational, Games Room | 9.02 m | 4.19 m | 9.02 m x 4.19 m |
| Basement | Office | 3.43 m | 2.72 m | 3.43 m x 2.72 m |
| Main Level | Living Room | 6.45 m | 4.14 m | 6.45 m x 4.14 m |
| Main Level | Kitchen | 3.2 m | 2.69 m | 3.2 m x 2.69 m |
| Main Level | Eating Area | 3.63 m | 2.77 m | 3.63 m x 2.77 m |
| Main Level | Family Room | 5.74 m | 4.37 m | 5.74 m x 4.37 m |
https://www.realtor.ca/real-estate/28825040/104b-craig-henry-drive-ottawa-7604-craig-henrywoodvale
Contact Us
Contact us for more information

Penny Torontow
Broker of Record
www.4ottawahomes.com/
57 Beaumaris Dr
Ottawa, Ontario K2H 7K5
(613) 321-3600
(613) 321-3602


