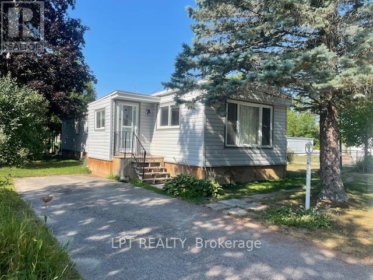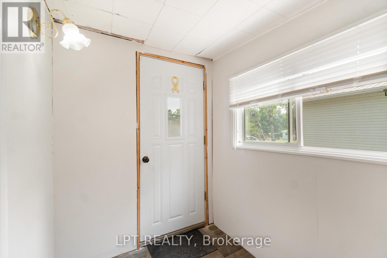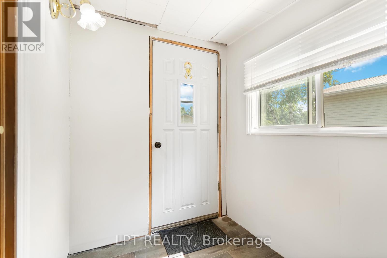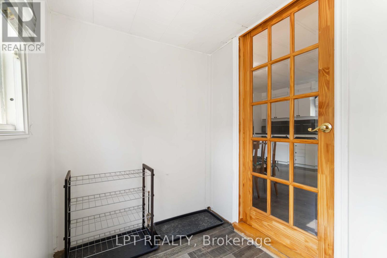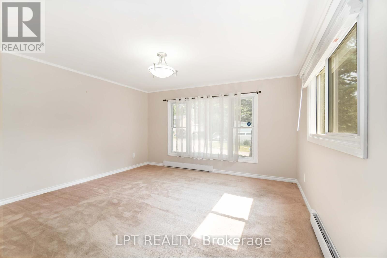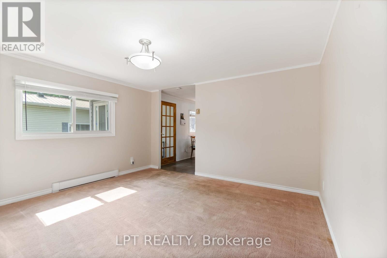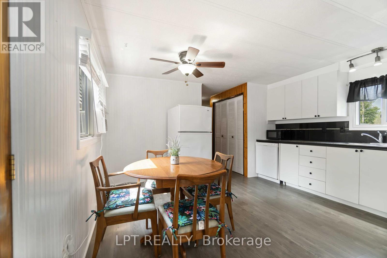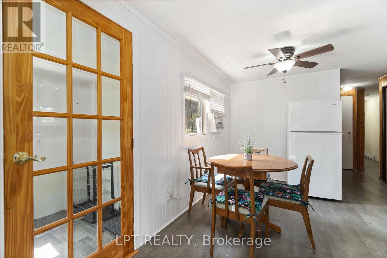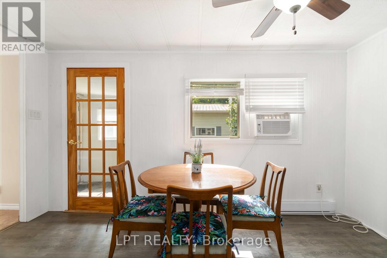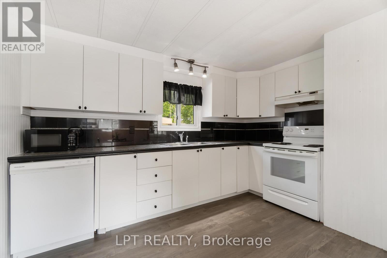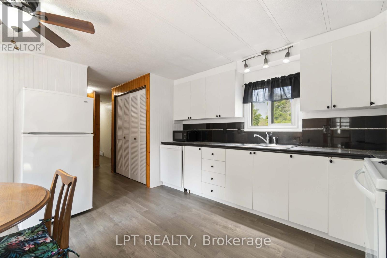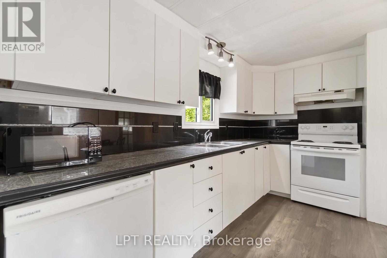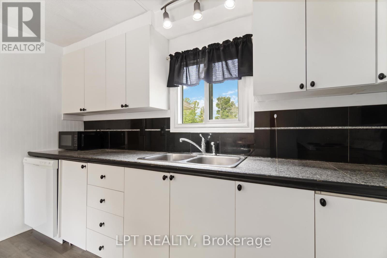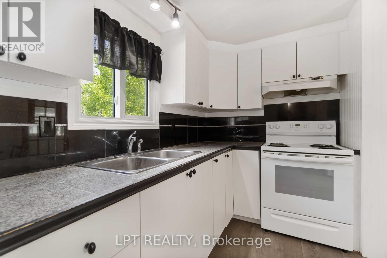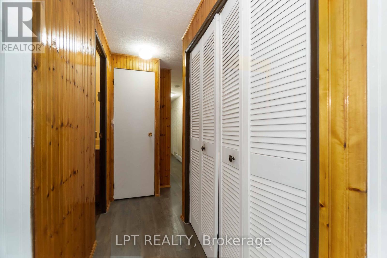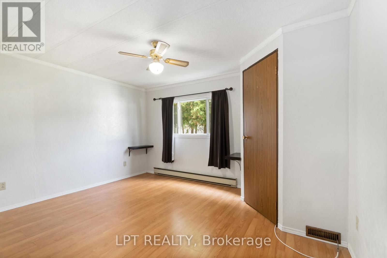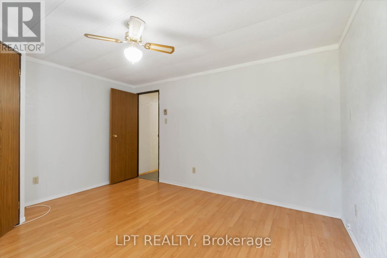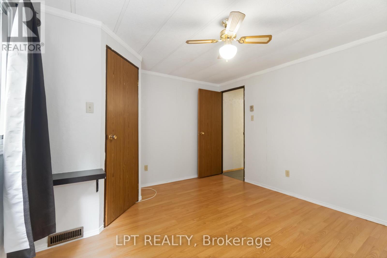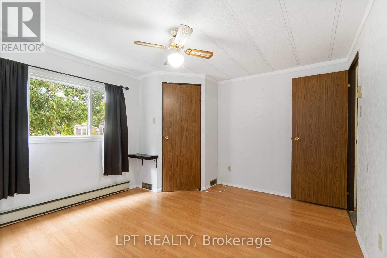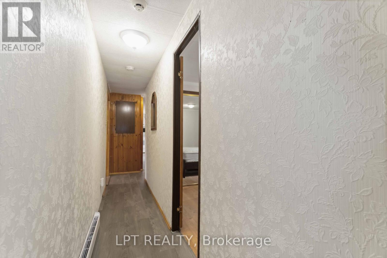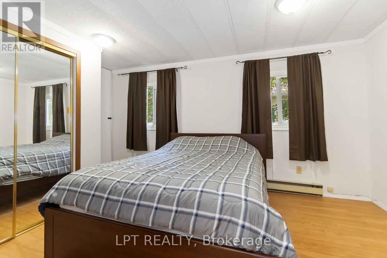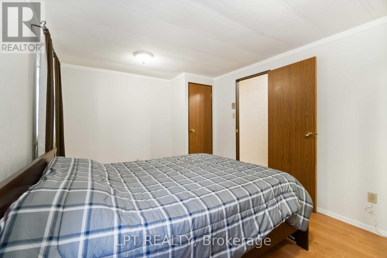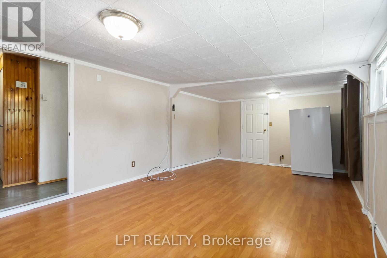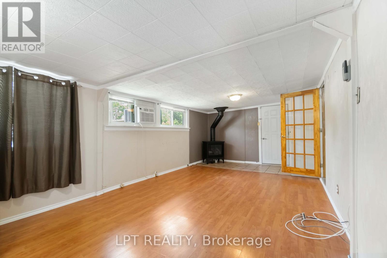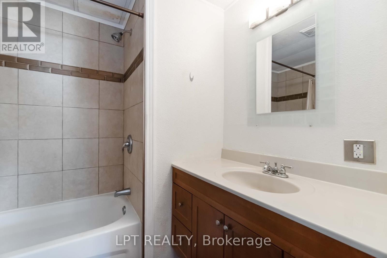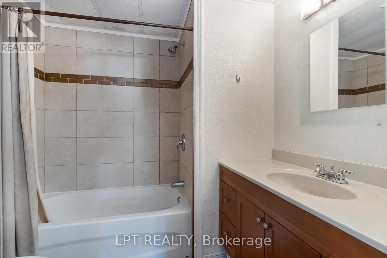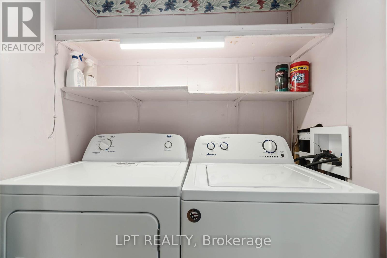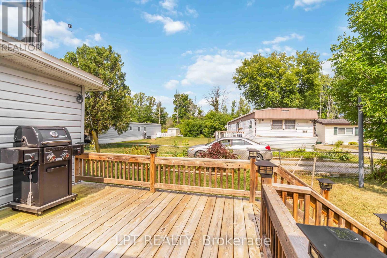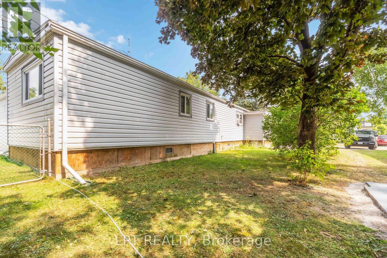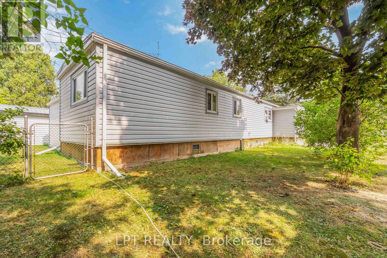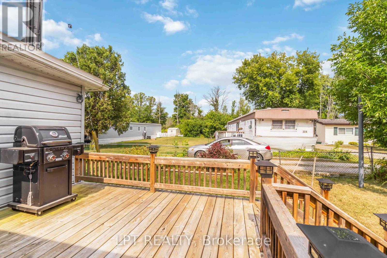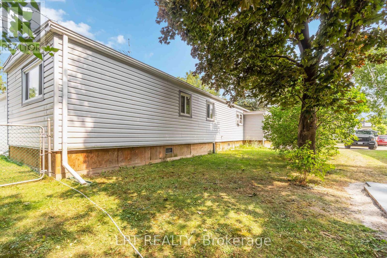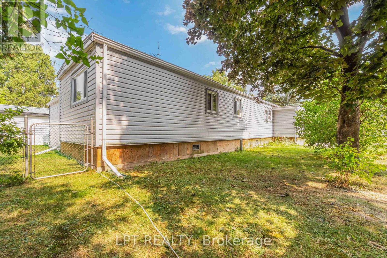105 - 26 Salmon Side Road Rideau Lakes, Ontario K7A 4S5
$196,000
Pride of ownership is evident in this well-maintained and move-in-ready 2-bedroom mobile home. Bright, inviting, and thoughtfully updated, this property offers comfortable living with both style and efficiency. A newer propane stove warms the spacious family room, creating a welcoming atmosphere for everyday living and entertaining. Significant updates completed in July 2019 include new flooring in the kitchen and hallway, upgraded plumbing, refreshed bathroom, rebuilt front and back decks, and new electric baseboard heaters throughout. The exterior has also been enhanced with 1-inch foam wrap for improved insulation and energy efficiency, new vinyl siding, and a durable steel roof on the shed, ensuring both curb appeal and low maintenance for years to come. Set on leased land with current monthly fees of $408 (subject to adjustment for a new owner confirmation required), this home offers an affordable opportunity for ownership with manageable ongoing costs. The location provides a peaceful lifestyle while keeping everyday amenities within easy reach. Whether you're downsizing, purchasing your first home, or seeking a comfortable retreat, this property checks all the boxes. With its combination of charm, recent updates, and practical features, its truly a pleasure to show. Schedule your private viewing today and see for yourself the care and attention that has gone into making this house a home. Room measurements taken with electric measuring device. (id:19720)
Property Details
| MLS® Number | X12337039 |
| Property Type | Single Family |
| Community Name | 820 - Rideau Lakes (South Elmsley) Twp |
| Equipment Type | Propane Tank |
| Features | Cul-de-sac |
| Parking Space Total | 3 |
| Rental Equipment Type | Propane Tank |
| Structure | Deck, Shed |
Building
| Bathroom Total | 1 |
| Bedrooms Above Ground | 2 |
| Bedrooms Total | 2 |
| Amenities | Fireplace(s) |
| Appliances | Water Heater, Dryer, Stove, Washer, Refrigerator |
| Architectural Style | Bungalow |
| Cooling Type | Window Air Conditioner |
| Exterior Finish | Vinyl Siding |
| Fire Protection | Smoke Detectors |
| Fireplace Present | Yes |
| Fireplace Total | 1 |
| Heating Fuel | Electric |
| Heating Type | Baseboard Heaters |
| Stories Total | 1 |
| Size Interior | 1,100 - 1,500 Ft2 |
| Type | Mobile Home |
| Utility Water | Shared Well |
Parking
| No Garage |
Land
| Acreage | No |
| Fence Type | Fenced Yard |
| Landscape Features | Landscaped |
| Sewer | Septic System |
| Zoning Description | N/a |
Rooms
| Level | Type | Length | Width | Dimensions |
|---|---|---|---|---|
| Main Level | Mud Room | 1.6 m | 2.24 m | 1.6 m x 2.24 m |
| Main Level | Living Room | 3.95 m | 4 m | 3.95 m x 4 m |
| Main Level | Bathroom | 1.9 m | 2.3 m | 1.9 m x 2.3 m |
| Main Level | Den | 3.5 m | 6.85 m | 3.5 m x 6.85 m |
| Main Level | Bedroom | 3.72 m | 3.04 m | 3.72 m x 3.04 m |
| Main Level | Bedroom 2 | 3.96 m | 3.38 m | 3.96 m x 3.38 m |
| Other | Kitchen | 3.62 m | 3.7 m | 3.62 m x 3.7 m |
Contact Us
Contact us for more information
David Loney
Salesperson
403 Bank St
Ottawa, Ontario K2P 1Y6
(877) 366-2213
canada.lpt.com/


