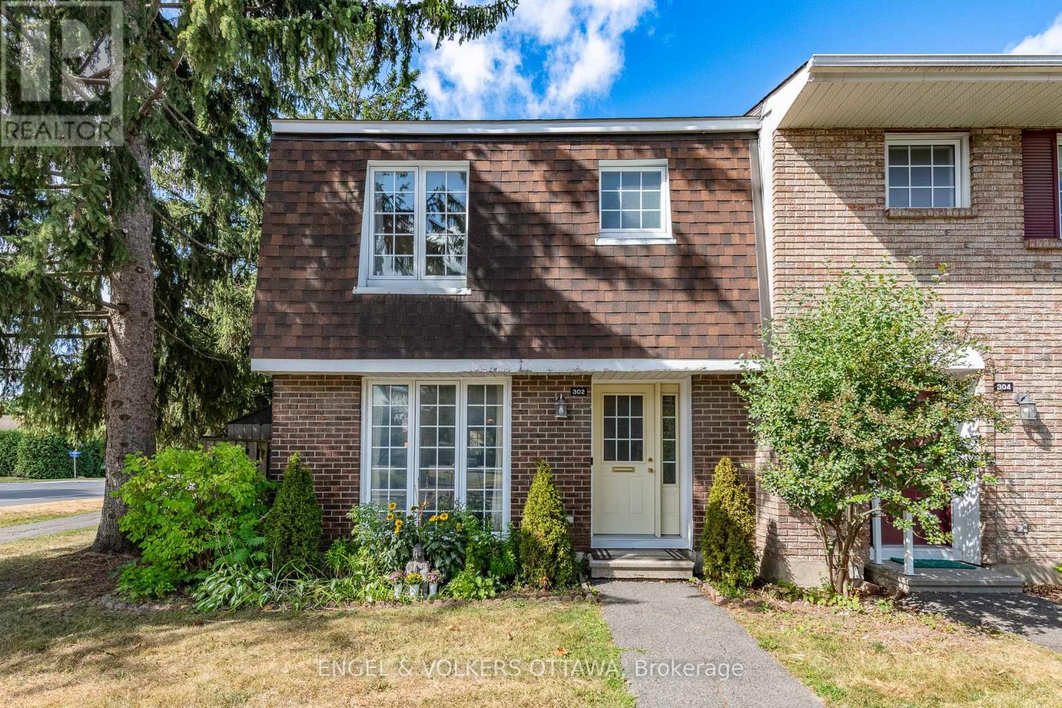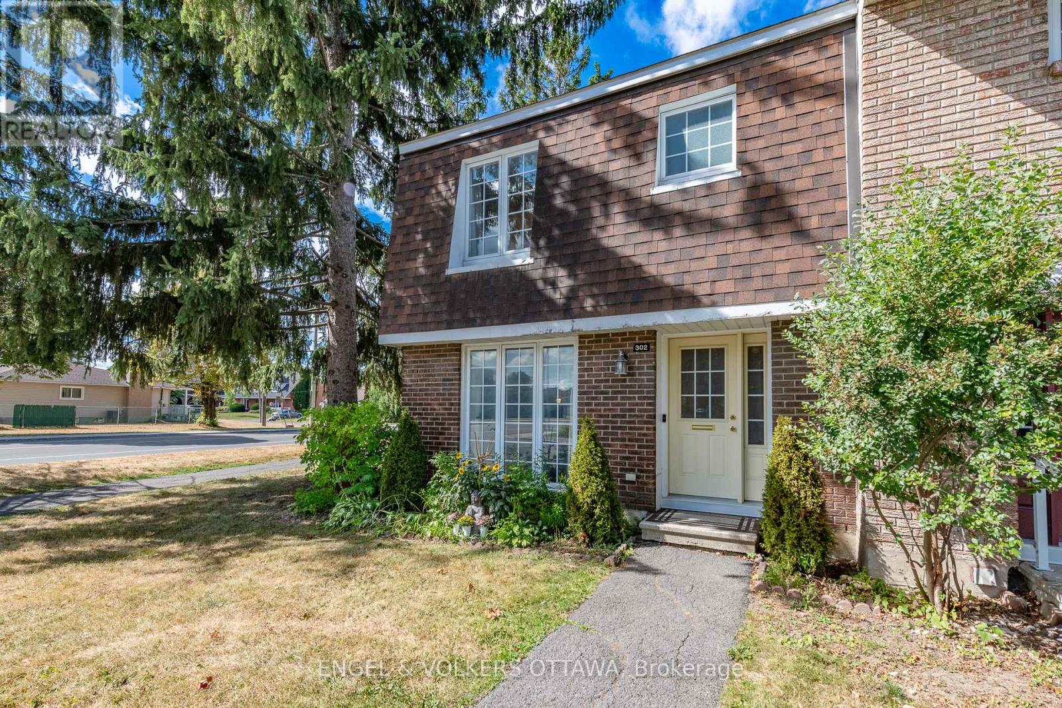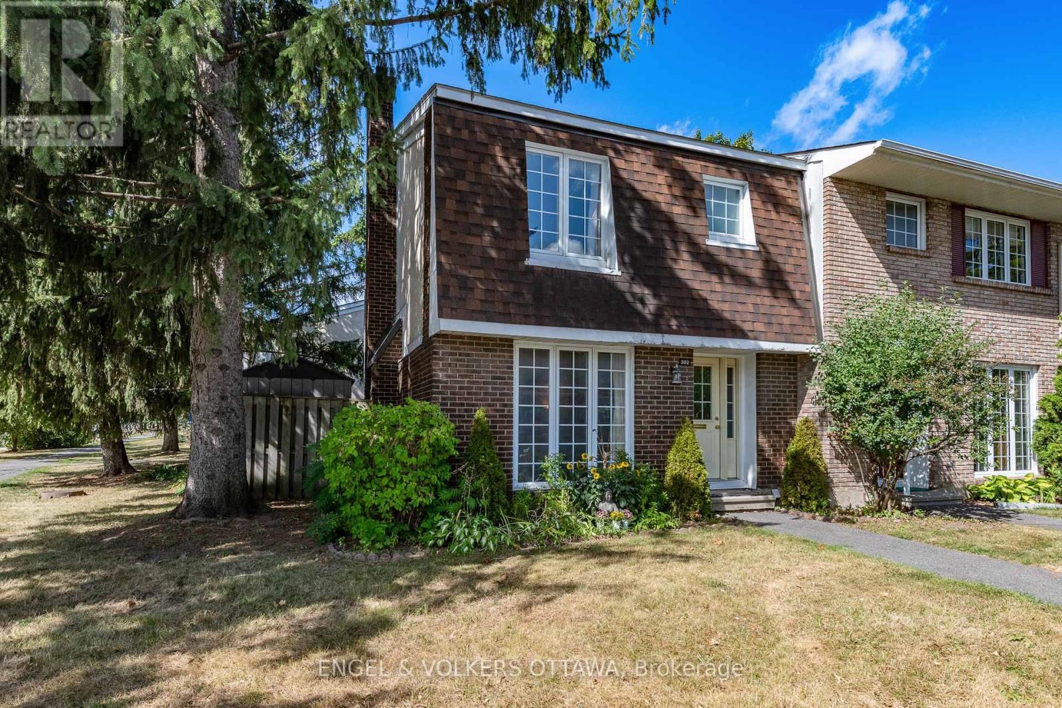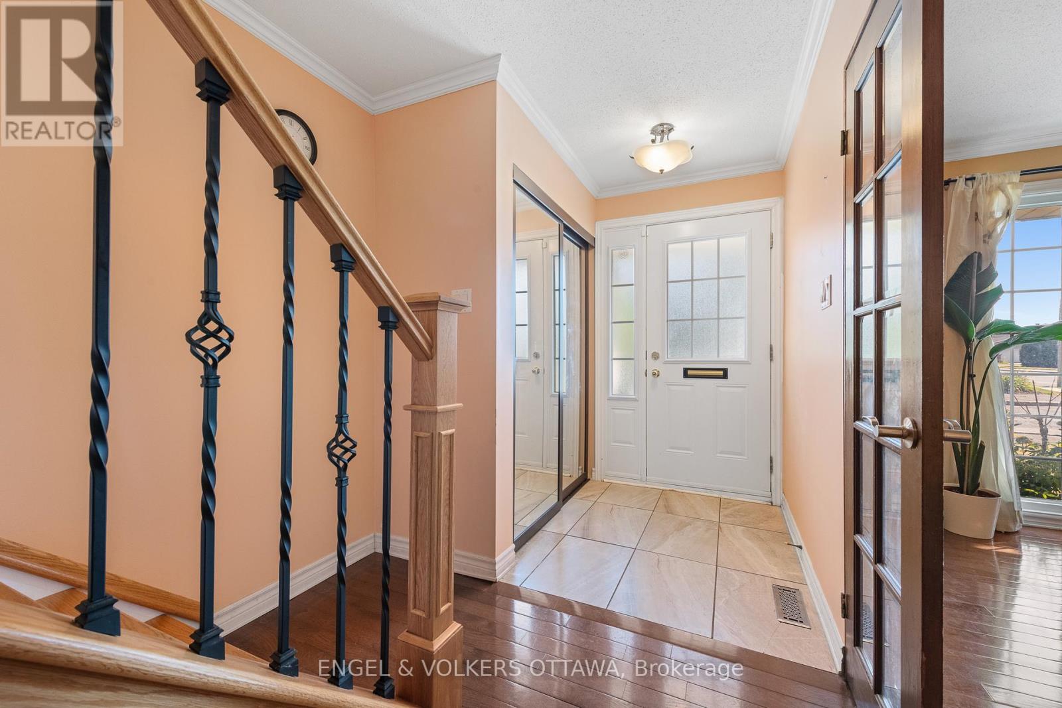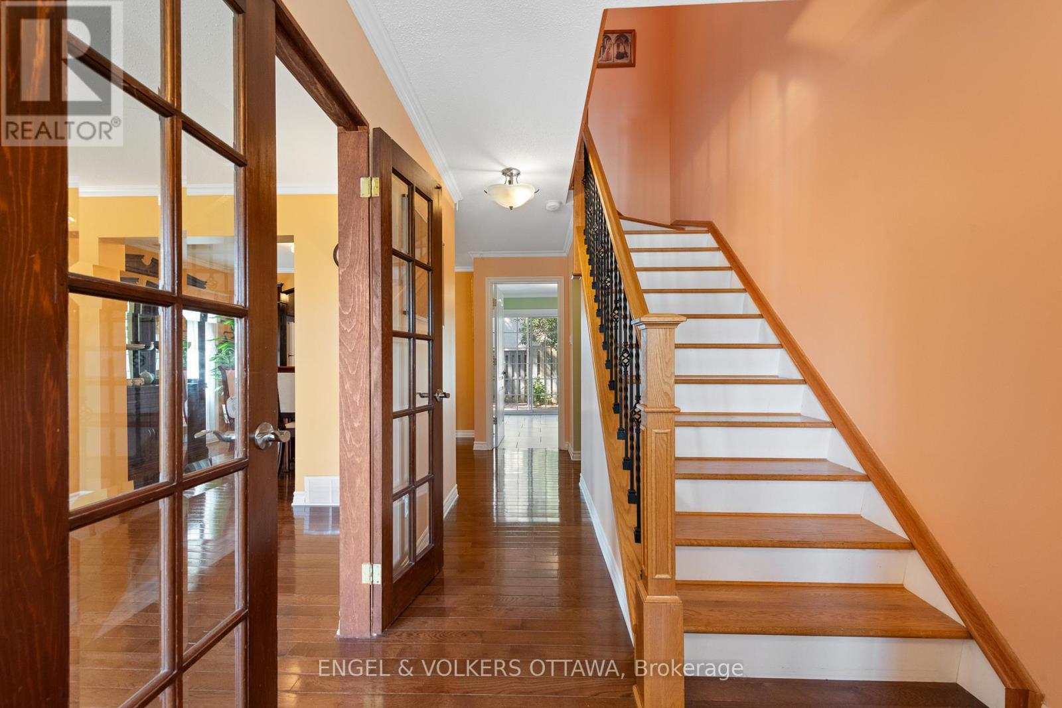105 - 302 Kintyre Private Ottawa, Ontario K2C 3M6
$465,000Maintenance, Insurance, Water, Parking, Common Area Maintenance
$559.60 Monthly
Maintenance, Insurance, Water, Parking, Common Area Maintenance
$559.60 MonthlyLooking for a move in ready, clean family home with access to a pool? Welcome to 302 Kintyre Private an updated 3-bedroom, 2-bath end-unit townhome in the heart of Mooneys Bay. This bright and spacious home features a functional layout with open-concept living/dining, a modern kitchen, and a fully finished lower level perfect for a rec room or home office. Enjoy a private fenced yard, one parking space, and access to a seasonal outdoor pool all in a well-managed condo community. Steps to Mooneys Bay Beach, Carleton University, schools, parks, shopping, and transit. Ideal for families, first-time buyers, or investors! (id:19720)
Property Details
| MLS® Number | X12379800 |
| Property Type | Single Family |
| Community Name | 4702 - Carleton Square |
| Amenities Near By | Public Transit |
| Community Features | Pet Restrictions |
| Equipment Type | Water Heater |
| Parking Space Total | 1 |
| Rental Equipment Type | Water Heater |
Building
| Bathroom Total | 2 |
| Bedrooms Above Ground | 3 |
| Bedrooms Total | 3 |
| Amenities | Fireplace(s) |
| Appliances | Dishwasher, Dryer, Hood Fan, Stove, Washer, Refrigerator |
| Basement Development | Partially Finished |
| Basement Type | Full (partially Finished) |
| Cooling Type | Central Air Conditioning |
| Exterior Finish | Brick |
| Fireplace Present | Yes |
| Fireplace Total | 1 |
| Foundation Type | Poured Concrete |
| Half Bath Total | 1 |
| Heating Fuel | Natural Gas |
| Heating Type | Forced Air |
| Stories Total | 2 |
| Size Interior | 1,200 - 1,399 Ft2 |
| Type | Row / Townhouse |
Parking
| No Garage |
Land
| Acreage | No |
| Land Amenities | Public Transit |
Rooms
| Level | Type | Length | Width | Dimensions |
|---|---|---|---|---|
| Second Level | Primary Bedroom | 5.1 m | 3.6 m | 5.1 m x 3.6 m |
| Second Level | Bedroom 2 | 4.6 m | 3.6 m | 4.6 m x 3.6 m |
| Second Level | Bedroom 3 | 4 m | 2.5 m | 4 m x 2.5 m |
| Second Level | Bathroom | 3.1 m | 2.2 m | 3.1 m x 2.2 m |
| Basement | Bathroom | 2.1 m | 0.9 m | 2.1 m x 0.9 m |
| Basement | Office | 5.45 m | 2.7 m | 5.45 m x 2.7 m |
| Basement | Family Room | 5.6 m | 4 m | 5.6 m x 4 m |
| Main Level | Foyer | 1.6 m | 1.4 m | 1.6 m x 1.4 m |
| Main Level | Living Room | 4.8 m | 3.5 m | 4.8 m x 3.5 m |
| Main Level | Dining Room | 3.7 m | 2.6 m | 3.7 m x 2.6 m |
| Main Level | Kitchen | 3.2 m | 2.7 m | 3.2 m x 2.7 m |
| Main Level | Eating Area | 3.5 m | 2.6 m | 3.5 m x 2.6 m |
https://www.realtor.ca/real-estate/28811441/105-302-kintyre-private-ottawa-4702-carleton-square
Contact Us
Contact us for more information

Rob Thurgur
Salesperson
www.facebook.com/profile.php?id=1005281760
1433 Wellington St W Unit 113
Ottawa, Ontario K1Y 2X4
(613) 422-8688
(613) 422-6200
ottawacentral.evrealestate.com/

Michelle Kupe
Salesperson
www.michellekupe.evrealestate.com/
www.facebook.com/michellekuperealestate
1433 Wellington St W Unit 113
Ottawa, Ontario K1Y 2X4
(613) 422-8688
(613) 422-6200
ottawacentral.evrealestate.com/


