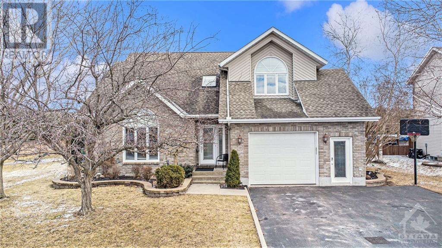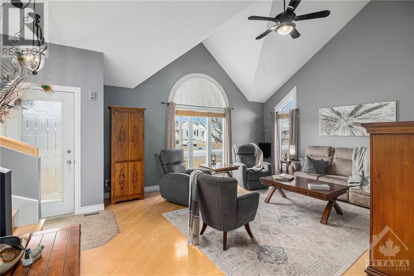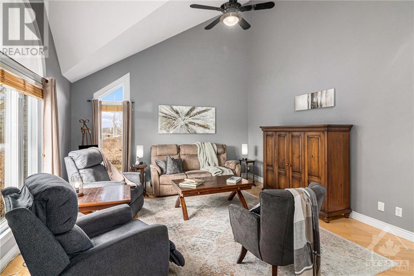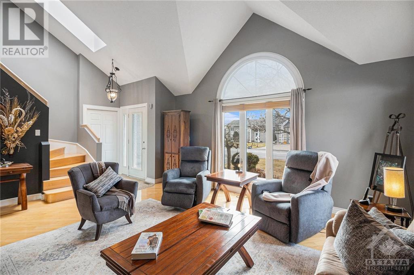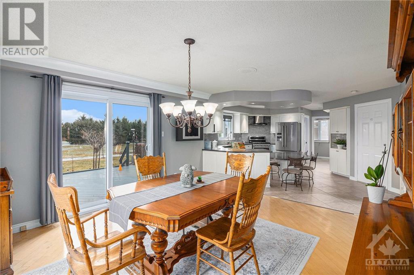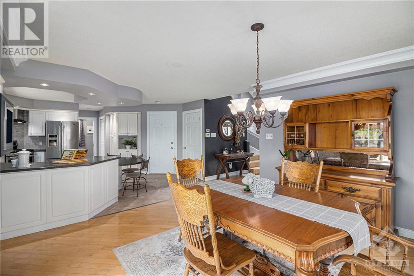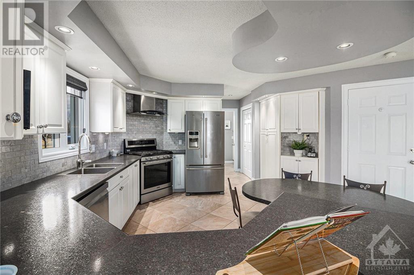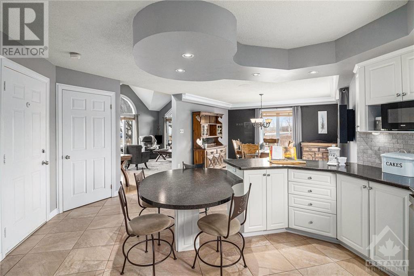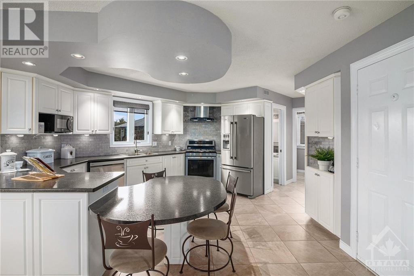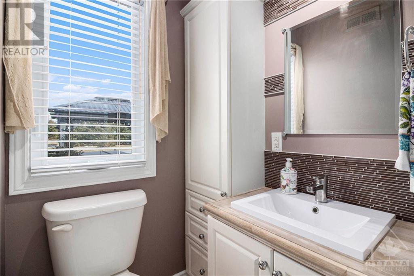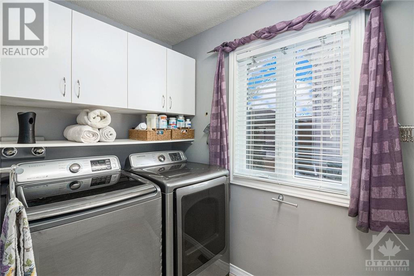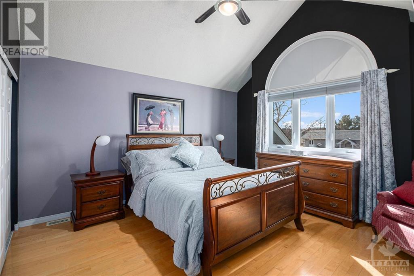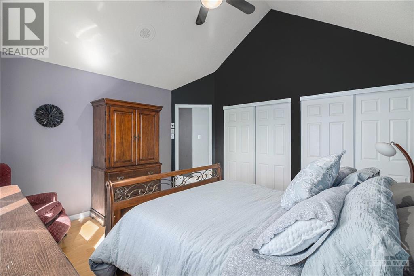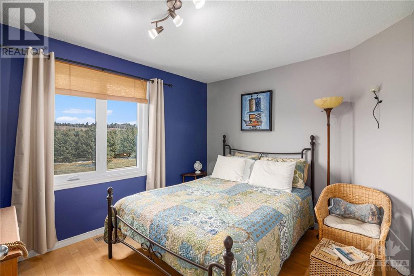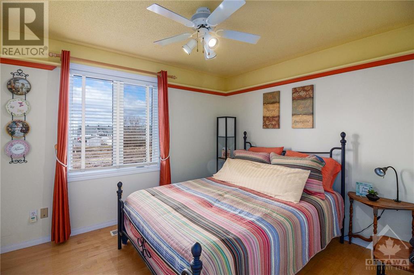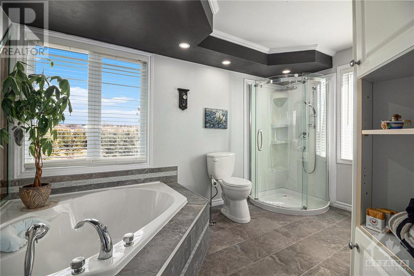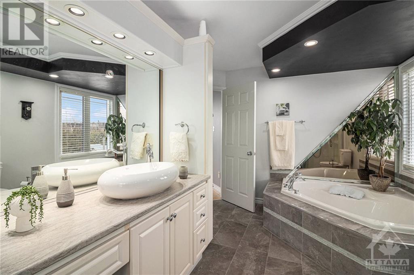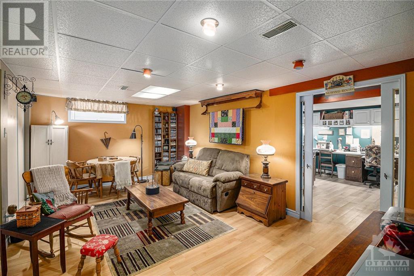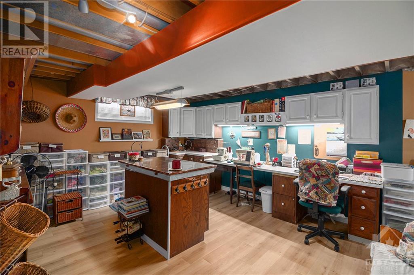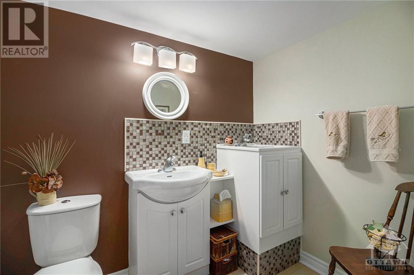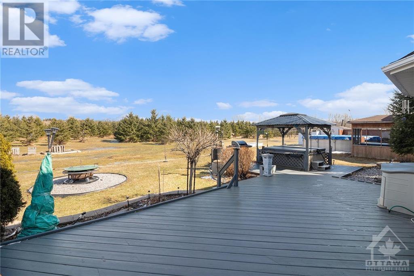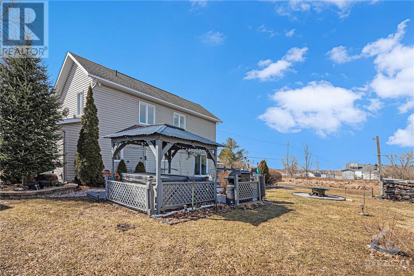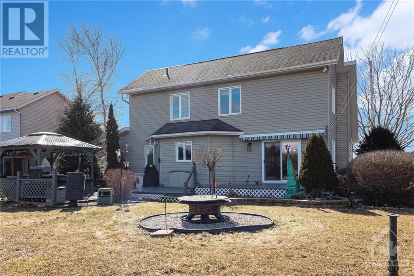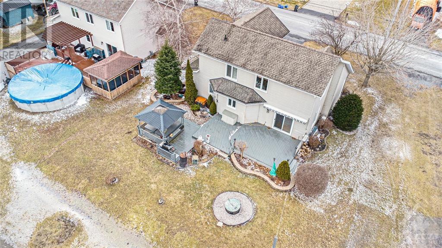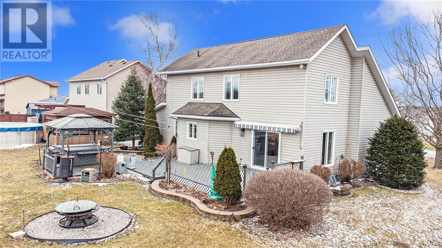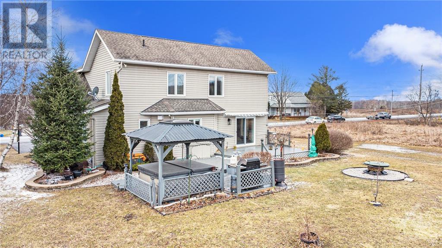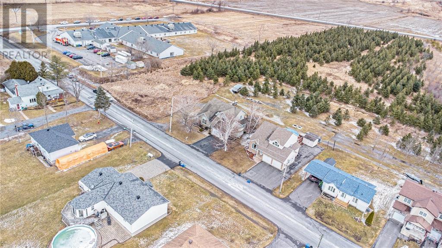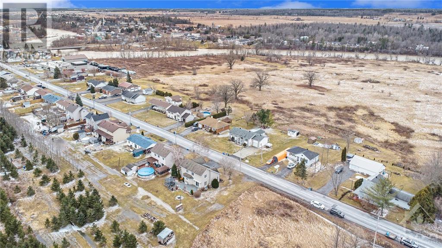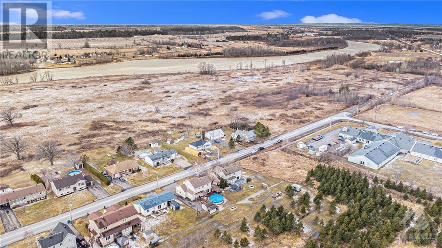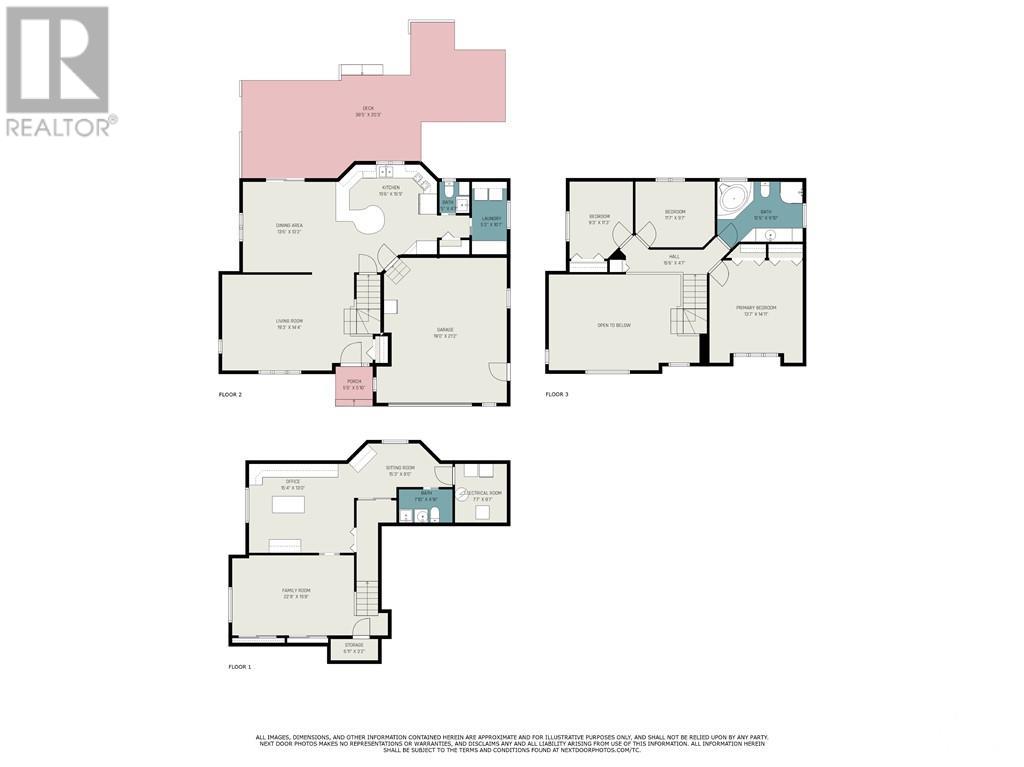105 Jessup's Falls Road Plantagenet, Ontario K0B 1L0
$599,900
Welcome to this well maintained 3 bed, 3 bath home on a quiet street in the peaceful town of Plantagenet. This bright home features lots of windows and hardwood and ceramic throughout the main and 2nd floor. A sun filled living room with a vaulted ceiling leads to open concept kitchen (2019) and dining room. The laundry room and powder room complete the level. The 2nd floor offers a bright primary bedroom with vaulted ceiling, a large 4pc bathroom with large soaker tub and 2 further bedrooms. The fully finished basement is the ideal space to work, rest & play; offering a den area that could also be used as a 4th bedroom, a recreation room, cold storage and a 3 pc bath. The outdoors are sure to be enjoyed w/ a large deck for family bbq's, summer drinks in the hot tub, green space AND the privacy of no rear neighbours. Storage shed. Located near convenience store, LCBO, Canada Post, park, school and just few minutes from HWY 17. Approx.40mins to downtown! Book a viewing today! (id:19720)
Property Details
| MLS® Number | 1381130 |
| Property Type | Single Family |
| Neigbourhood | Plantagenet |
| Amenities Near By | Water Nearby |
| Community Features | Family Oriented |
| Features | Cul-de-sac, Private Setting, Gazebo, Automatic Garage Door Opener |
| Parking Space Total | 5 |
| Storage Type | Storage Shed |
| Structure | Deck |
Building
| Bathroom Total | 3 |
| Bedrooms Above Ground | 3 |
| Bedrooms Total | 3 |
| Appliances | Refrigerator, Dishwasher, Dryer, Garburator, Hood Fan, Stove, Washer, Hot Tub, Blinds |
| Basement Development | Finished |
| Basement Type | Full (finished) |
| Constructed Date | 1993 |
| Construction Style Attachment | Detached |
| Cooling Type | Central Air Conditioning, Air Exchanger |
| Exterior Finish | Brick, Siding |
| Flooring Type | Hardwood, Laminate, Ceramic |
| Foundation Type | Poured Concrete |
| Half Bath Total | 2 |
| Heating Fuel | Natural Gas |
| Heating Type | Forced Air |
| Stories Total | 2 |
| Type | House |
| Utility Water | Municipal Water |
Parking
| Attached Garage | |
| Surfaced |
Land
| Acreage | No |
| Land Amenities | Water Nearby |
| Landscape Features | Landscaped |
| Sewer | Municipal Sewage System |
| Size Depth | 99 Ft ,9 In |
| Size Frontage | 44 Ft ,11 In |
| Size Irregular | 44.94 Ft X 99.75 Ft (irregular Lot) |
| Size Total Text | 44.94 Ft X 99.75 Ft (irregular Lot) |
| Zoning Description | Residential |
Rooms
| Level | Type | Length | Width | Dimensions |
|---|---|---|---|---|
| Second Level | Primary Bedroom | 14'0" x 13'0" | ||
| Second Level | Full Bathroom | 12'11" x 8'9" | ||
| Second Level | Bedroom | 11'3" x 9'10" | ||
| Second Level | Bedroom | 11'5" x 10'2" | ||
| Lower Level | Recreation Room | 18'4" x 11'9" | ||
| Lower Level | Den | 16'3" x 13'0" | ||
| Lower Level | Partial Bathroom | Measurements not available | ||
| Lower Level | Storage | 6'0" x 3'4" | ||
| Main Level | Partial Bathroom | Measurements not available | ||
| Main Level | Laundry Room | Measurements not available | ||
| Main Level | Dining Room | 13'7" x 14'6" | ||
| Main Level | Living Room | 16'4" x 14'8" | ||
| Main Level | Kitchen | 16'4" x 15'2" |
https://www.realtor.ca/real-estate/26613226/105-jessups-falls-road-plantagenet-plantagenet
Interested?
Contact us for more information

J.f. Perras
Salesperson
www.perrasmoore.ca/
343 Preston Street, 11th Floor
Ottawa, Ontario K1S 1N4
(866) 530-7737
(647) 849-3180
www.exprealty.ca

Scott Moore
Salesperson
www.perrasmoore.ca/
343 Preston Street, 11th Floor
Ottawa, Ontario K1S 1N4
(866) 530-7737
(647) 849-3180
www.exprealty.ca


