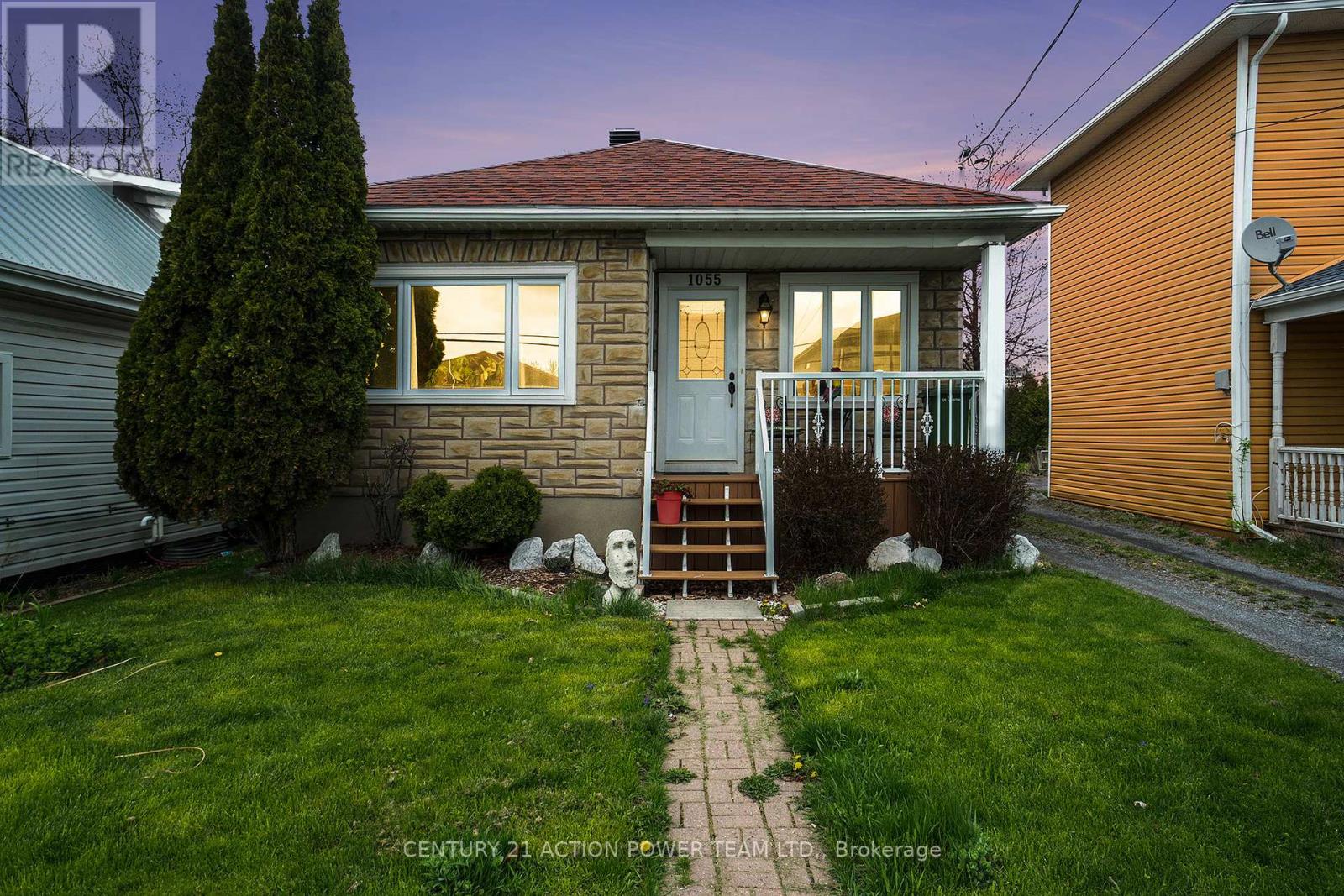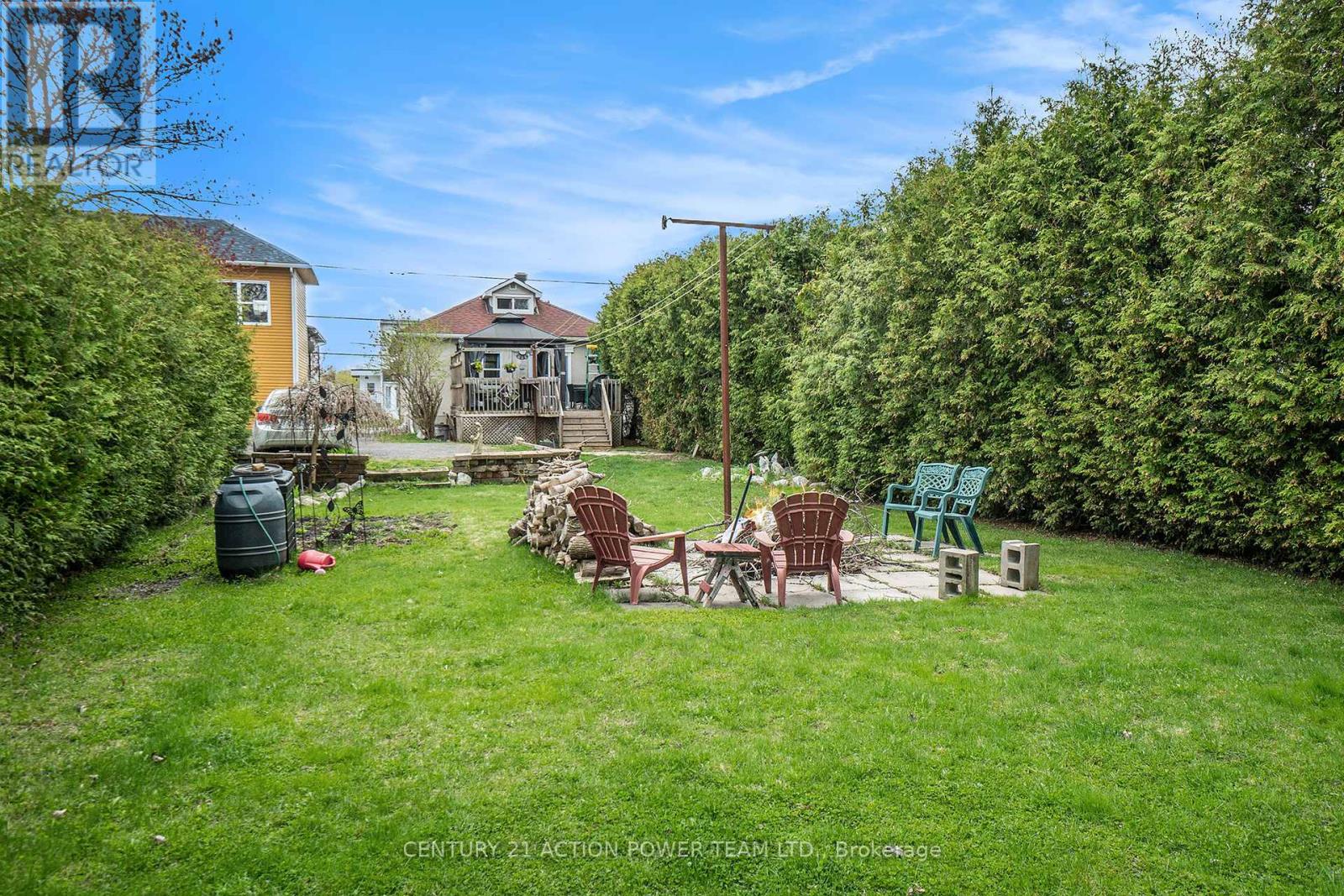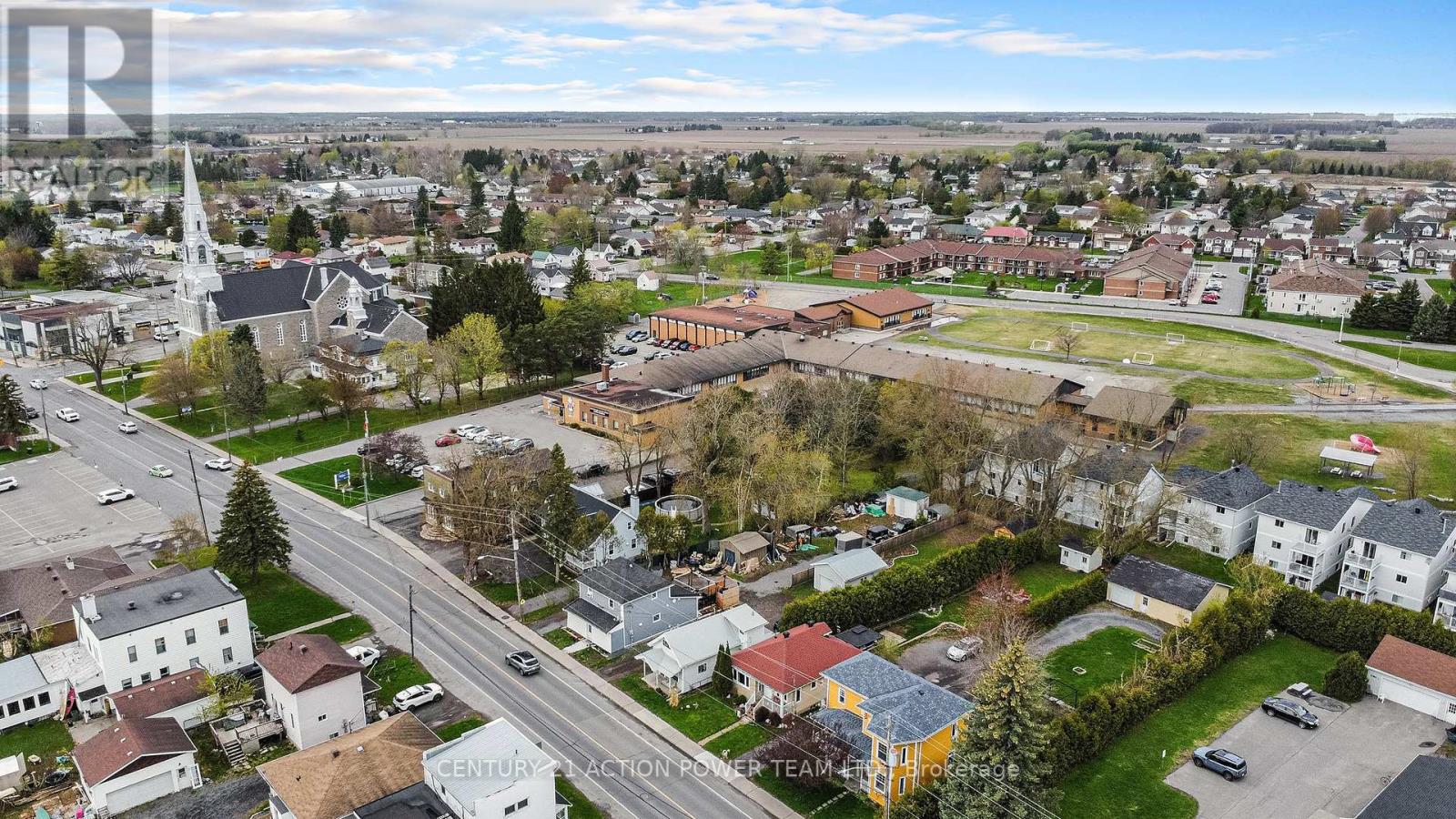1055 Notre Dame Street N Russell, Ontario K0A 1W0
$474,900
Welcome to 1055 Notre Dame St Embrun, located at walking distance to French schools, shopping, restaurants, the Castor River, and the post office. This home offers 2+1 bedrooms, 1 bathroom, and has been very well maintained by a longtime owner. Open concept kitchen, eat-in & living room, original hardwood floors on main floor and ceramic in kitchen & eat-in area, Verdon windows 2002-2003, front bay window 2020, Kitchen 2008, stairs to upper bedroom 2008, radiant floor in kitchen & eat in area, Furnace 2023 Nat gas, A/C 2021, Natural gas hook up for BBQ, Freshly painted April 2025, Crowned moldings, attic insulation 2020. Patio doors from the primary bedroom to the large deck with a gazebo and all furniture are negotiable. Washer & dryer 2023 also included. HWT is rental, and the remainder of the firewood is included. (id:19720)
Property Details
| MLS® Number | X12131891 |
| Property Type | Single Family |
| Community Name | 602 - Embrun |
| Equipment Type | Water Heater |
| Features | Carpet Free |
| Parking Space Total | 2 |
| Rental Equipment Type | Water Heater |
Building
| Bathroom Total | 1 |
| Bedrooms Above Ground | 3 |
| Bedrooms Total | 3 |
| Amenities | Canopy |
| Appliances | Dishwasher, Dryer, Hood Fan, Microwave, Stove, Washer, Refrigerator |
| Basement Development | Unfinished |
| Basement Type | N/a (unfinished) |
| Construction Status | Insulation Upgraded |
| Construction Style Attachment | Detached |
| Cooling Type | Central Air Conditioning |
| Exterior Finish | Brick, Stucco |
| Foundation Type | Block |
| Heating Fuel | Natural Gas |
| Heating Type | Forced Air |
| Stories Total | 2 |
| Size Interior | 700 - 1,100 Ft2 |
| Type | House |
| Utility Water | Municipal Water |
Parking
| No Garage |
Land
| Acreage | No |
| Landscape Features | Landscaped |
| Sewer | Sanitary Sewer |
| Size Depth | 200 Ft |
| Size Frontage | 29 Ft |
| Size Irregular | 29 X 200 Ft ; Yes |
| Size Total Text | 29 X 200 Ft ; Yes |
| Zoning Description | Res |
Rooms
| Level | Type | Length | Width | Dimensions |
|---|---|---|---|---|
| Main Level | Kitchen | 2.64 m | 3.42 m | 2.64 m x 3.42 m |
| Main Level | Living Room | 5.31 m | 3.89 m | 5.31 m x 3.89 m |
| Main Level | Dining Room | 2.25 m | 3.42 m | 2.25 m x 3.42 m |
| Main Level | Primary Bedroom | 2.82 m | 3.5 m | 2.82 m x 3.5 m |
| Main Level | Bedroom | 2.34 m | 2.99 m | 2.34 m x 2.99 m |
| Main Level | Foyer | 1.58 m | 2.99 m | 1.58 m x 2.99 m |
| Upper Level | Bedroom 3 | 5.66 m | 3.47 m | 5.66 m x 3.47 m |
Utilities
| Cable | Installed |
| Sewer | Installed |
https://www.realtor.ca/real-estate/28276349/1055-notre-dame-street-n-russell-602-embrun
Contact Us
Contact us for more information

Claudette Leduc
Salesperson
www.your-home.ca/
926 Notre Dame,po Box 38,ste F
Embrun, Ontario K0A 1W0
(613) 443-2272
(613) 443-2276




























