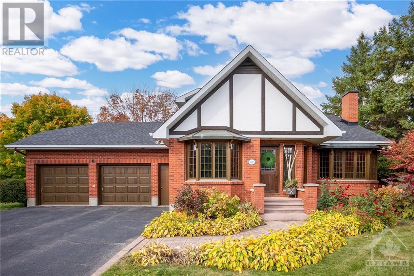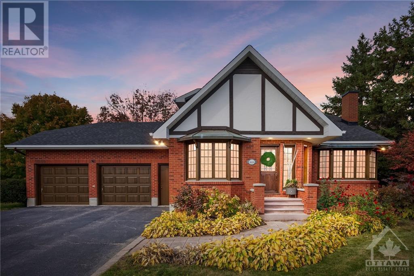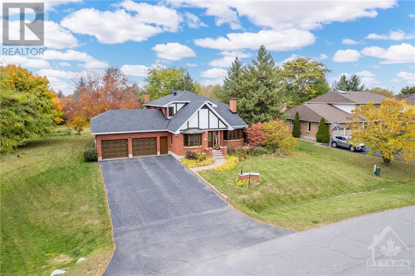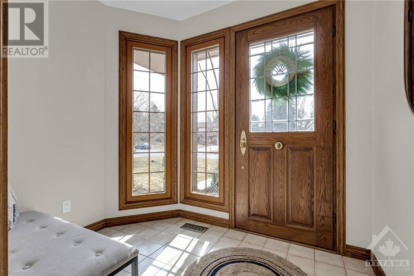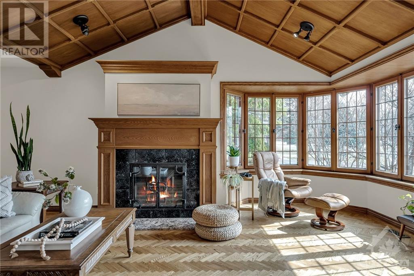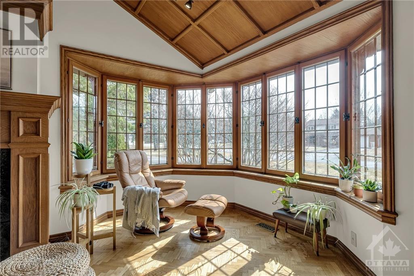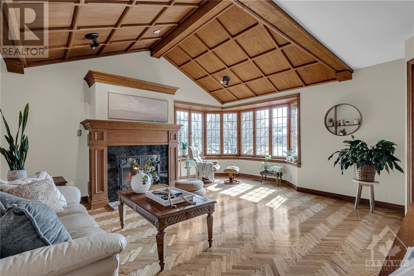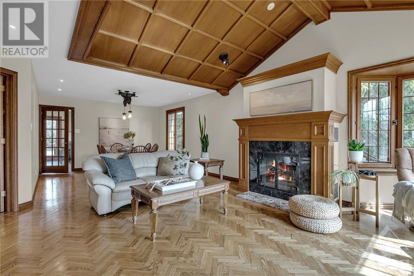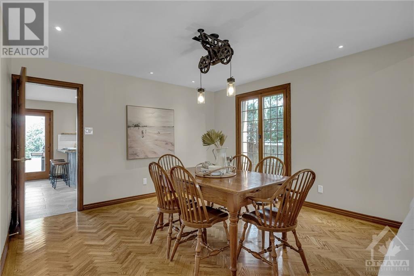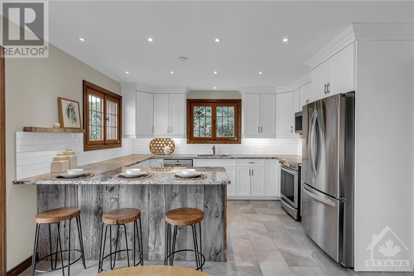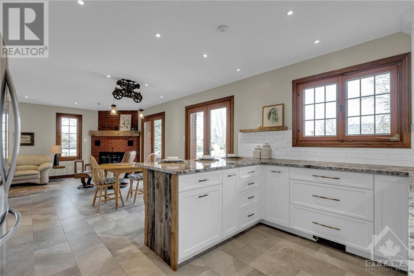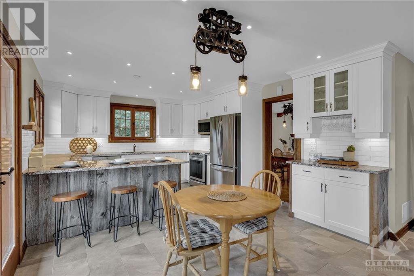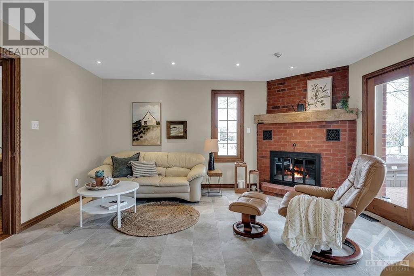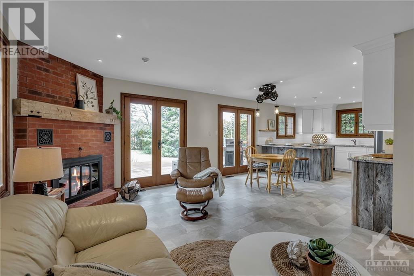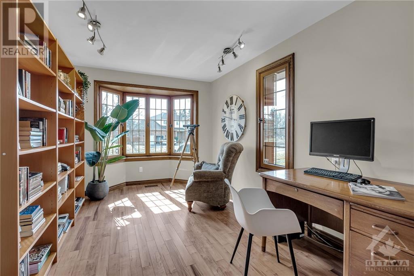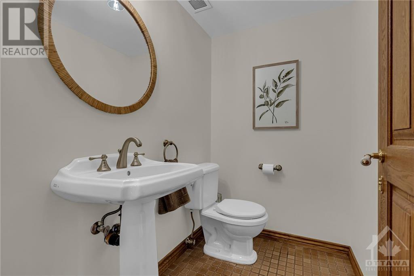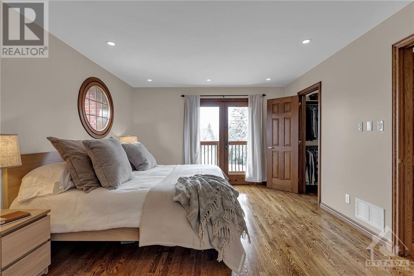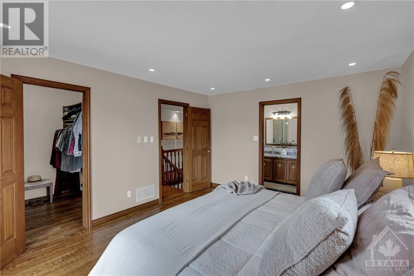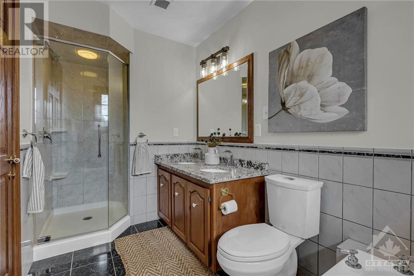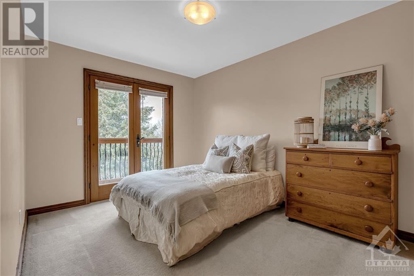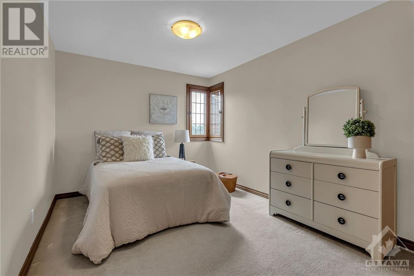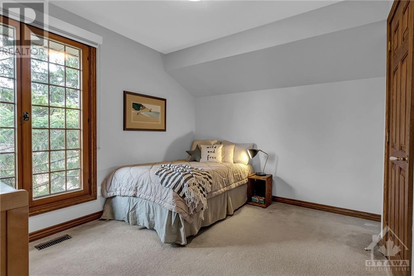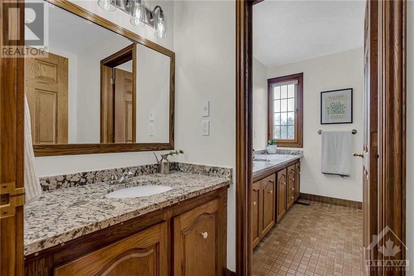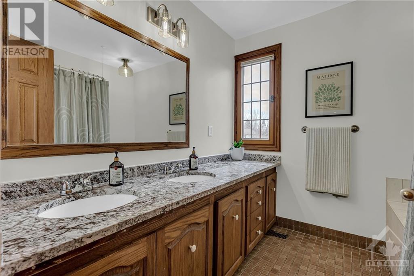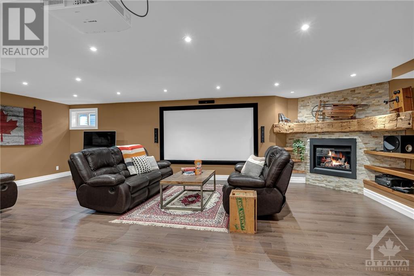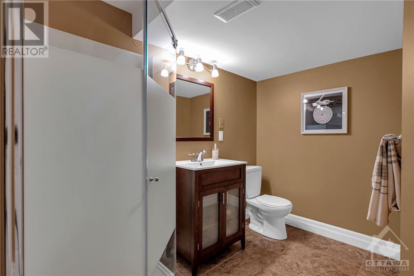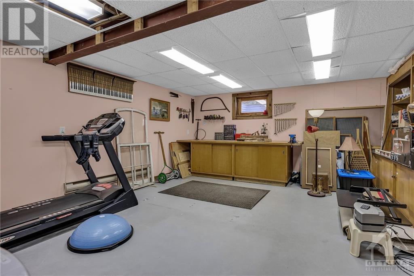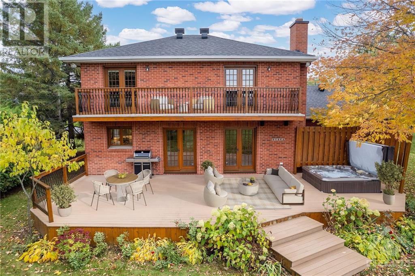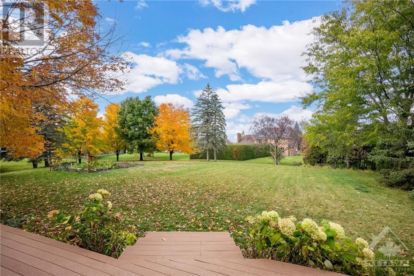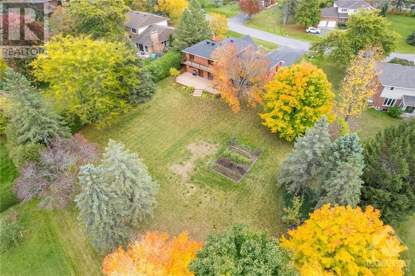1059 Brandywine Court Manotick, Ontario K4M 1J2
$1,349,000
This well-built Manotick home is situated on a quiet court in desirable South Island. The sun-filled great room will capture your heart w/vaulted ceilings, herringbone floors, cozy fireplace & a magazine worthy reading nook. The open kitchen & family rm with 2nd fireplace offers access to the spacious yard; keeping family in clear view while prepping meals & catching up on the day. The generous main floor office with neighbourhood views makes working from home a pleasure. Upstairs, the primary bdrm features a 5pc ensuite, walk-in closet & a unique balcony connecting to bdrm 2, a lovely spot to unwind in the treetops. A bonus 6pc main bath with granite counters offers ample space for everyone. Fun awaits in the lower level, w/viewing screen, wet bar, 3rd fireplace, full bathroom & a workshop w/handy staircase to the garage. Enjoy the company of friendly neighbours while exploring the Rideau River, local parks, the library, Watsons Mill & local restaurants. 48hr irrev on all offers. (id:19720)
Property Details
| MLS® Number | 1384219 |
| Property Type | Single Family |
| Neigbourhood | Manotick - South Island |
| Amenities Near By | Golf Nearby, Recreation Nearby, Shopping, Water Nearby |
| Features | Cul-de-sac, Balcony, Automatic Garage Door Opener |
| Parking Space Total | 6 |
| Structure | Deck |
Building
| Bathroom Total | 4 |
| Bedrooms Above Ground | 4 |
| Bedrooms Total | 4 |
| Appliances | Refrigerator, Dishwasher, Dryer, Freezer, Microwave Range Hood Combo, Stove, Washer, Alarm System, Hot Tub, Blinds |
| Basement Development | Finished |
| Basement Type | Full (finished) |
| Constructed Date | 1984 |
| Construction Style Attachment | Detached |
| Cooling Type | Central Air Conditioning |
| Exterior Finish | Brick |
| Fireplace Present | Yes |
| Fireplace Total | 3 |
| Fixture | Drapes/window Coverings |
| Flooring Type | Wall-to-wall Carpet, Hardwood, Tile |
| Foundation Type | Poured Concrete |
| Half Bath Total | 1 |
| Heating Fuel | Natural Gas |
| Heating Type | Forced Air |
| Stories Total | 2 |
| Type | House |
| Utility Water | Drilled Well |
Parking
| Attached Garage | |
| Inside Entry | |
| Oversize |
Land
| Acreage | No |
| Land Amenities | Golf Nearby, Recreation Nearby, Shopping, Water Nearby |
| Sewer | Septic System |
| Size Frontage | 94 Ft ,7 In |
| Size Irregular | 94.58 Ft X 0 Ft (irregular Lot) |
| Size Total Text | 94.58 Ft X 0 Ft (irregular Lot) |
| Zoning Description | Residential |
Rooms
| Level | Type | Length | Width | Dimensions |
|---|---|---|---|---|
| Second Level | Primary Bedroom | 14'10" x 12'6" | ||
| Second Level | 5pc Ensuite Bath | 10'0" x 5'11" | ||
| Second Level | Other | 6'9" x 6'5" | ||
| Second Level | Bedroom | 12'11" x 9'10" | ||
| Second Level | Bedroom | 12'11" x 9'7" | ||
| Second Level | Bedroom | 11'8" x 9'8" | ||
| Second Level | 6pc Bathroom | 12'11" x 7'11" | ||
| Lower Level | Recreation Room | 26'2" x 18'1" | ||
| Lower Level | 3pc Bathroom | 10'0" x 6'0" | ||
| Lower Level | Workshop | 18'7" x 15'0" | ||
| Lower Level | Storage | 17'2" x 10'10" | ||
| Lower Level | Storage | 17'9" x 6'10" | ||
| Main Level | Foyer | 8'1" x 5'7" | ||
| Main Level | Great Room | 17'8" x 15'7" | ||
| Main Level | Dining Room | 12'10" x 11'9" | ||
| Main Level | Kitchen | 17'0" x 13'0" | ||
| Main Level | Family Room/fireplace | 15'11" x 12'2" | ||
| Main Level | Office | 17'5" x 9'6" | ||
| Main Level | 2pc Bathroom | Measurements not available | ||
| Main Level | Mud Room | Measurements not available | ||
| Main Level | Laundry Room | Measurements not available |
https://www.realtor.ca/real-estate/26710586/1059-brandywine-court-manotick-manotick-south-island
Interested?
Contact us for more information

Sue Kennedy
Salesperson
www.suekennedy.ca/

5536 Manotick Main St
Manotick, Ontario K4M 1A7
(613) 692-3567
(613) 209-7226
www.teamrealty.ca/


