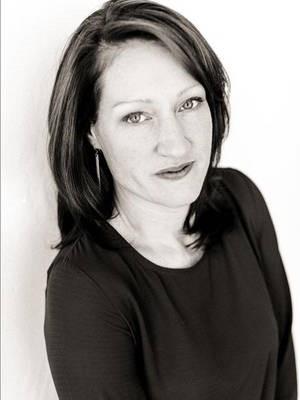106 - 969 North River Road Ottawa, Ontario K1K 3V3
$509,900Maintenance, Water, Insurance
$773.28 Monthly
Maintenance, Water, Insurance
$773.28 MonthlyDiscover the perfect blend of comfort and city living in this beautifully maintained 2-bedroom, 2-bath ground floor condo. Gorgeous panoramic windows flood the unit with natural light, while still offering tremendous privacy with mature landscaping. A generous sized patio rounds off this space giving you exclusive outdoor space to enjoy summer nights. This spacious home offers an airy, open feel thats both welcoming and modern. Located in a secure, impeccably well kept building with exceptional walkability to shops, dining, and transit. This is your serene escape in the heart of the city. There is an inner courtyard located at the end of the hall from the unit for all owners to enjoy. Gardening committee for the gardening enthusiasts. Seller is willing to leave the Murphy Bed and the (2)two wall mounted televisions (65" in LR and 55" in MBR). HWT owned(2022), Fridge(2024), Stove(2021), microwave (2025), dining room cabinet (2023), freshly painted (2021), new glass shower doors in both bathrooms & additional storage, furnace & A/C system replaced at a cost of $13,500 (2021). Rideau Sports Centre 100 m. Riverside parks, walking and bicycle trails, restaurants 5 - 15 min walk. Rideau River and Adawa footbridge 150 m east. Bus stop to Rideau Centre about 100 m north. Other bus stops within 5 min walk. Train I km west. Don't wait...schedule your showing today! (id:19720)
Property Details
| MLS® Number | X12222393 |
| Property Type | Single Family |
| Community Name | 3501 - Overbrook |
| Community Features | Pet Restrictions |
| Features | Elevator, Wheelchair Access |
| Parking Space Total | 1 |
| Structure | Patio(s) |
Building
| Bathroom Total | 2 |
| Bedrooms Above Ground | 2 |
| Bedrooms Total | 2 |
| Amenities | Storage - Locker |
| Appliances | Water Heater, Dishwasher, Dryer, Hood Fan, Microwave, Stove, Wall Mounted Tv, Washer, Refrigerator |
| Cooling Type | Central Air Conditioning |
| Exterior Finish | Brick Facing |
| Heating Fuel | Natural Gas |
| Heating Type | Forced Air |
| Size Interior | 1,000 - 1,199 Ft2 |
| Type | Apartment |
Parking
| Underground | |
| Garage |
Land
| Acreage | No |
| Zoning Description | R4n, Unassigned |
Rooms
| Level | Type | Length | Width | Dimensions |
|---|---|---|---|---|
| Ground Level | Kitchen | 3.38 m | 2.22 m | 3.38 m x 2.22 m |
| Ground Level | Dining Room | 2.89 m | 3.45 m | 2.89 m x 3.45 m |
| Ground Level | Living Room | 5.11 m | 5.08 m | 5.11 m x 5.08 m |
| Ground Level | Primary Bedroom | 3.15 m | 4.69 m | 3.15 m x 4.69 m |
| Ground Level | Bedroom 2 | 2.86 m | 3.71 m | 2.86 m x 3.71 m |
| Ground Level | Other | 2.73 m | 1.58 m | 2.73 m x 1.58 m |
| Ground Level | Bathroom | 2.73 m | 1.58 m | 2.73 m x 1.58 m |
| Ground Level | Bathroom | 1.5 m | 2.42 m | 1.5 m x 2.42 m |
https://www.realtor.ca/real-estate/28472137/106-969-north-river-road-ottawa-3501-overbrook
Contact Us
Contact us for more information

Farrah Gosselin
Salesperson
482 Preston Street
Ottawa, Ontario K1S 4N8
(613) 231-3000



























