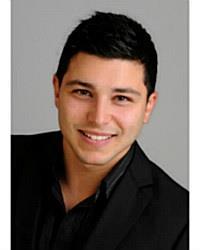106 Sencha Terrace E Ottawa, Ontario K2J 6Z2
$2,995 Monthly
For lease: Brand new Claridge Woodhall townhome with over 2,180 sq.ft. of living space, including a fully finished basement, 3 bedrooms, 2.5 bathrooms, and parking for 3 vehicles. This upgraded home features a custom kitchen with marble countertops, deep single-basin sink, upgraded cabinetry, and high-end stainless steel appliances (not builder-grade). Enjoy 9-ft ceilings, hardwood floors on the main level, an electric fireplace, Zebra model curtains throughout, and blackout Zebra curtains in all bedrooms. The second level includes a large primary suite with walk-in closet and ensuite, two additional bedrooms, a full bath, and laundry. The basement offers a spacious rec room, perfect for entertaining or working from home. Located in Barrhaven near parks, schools, shopping, and transit. Yard will be fenced. Available immediately. $2995 + utilities. (id:19720)
Property Details
| MLS® Number | X12322217 |
| Property Type | Single Family |
| Community Name | 7704 - Barrhaven - Heritage Park |
| Parking Space Total | 3 |
Building
| Bathroom Total | 3 |
| Bedrooms Above Ground | 3 |
| Bedrooms Total | 3 |
| Age | New Building |
| Amenities | Fireplace(s) |
| Appliances | Water Heater - Tankless, Dishwasher, Dryer, Microwave, Stove, Washer, Refrigerator |
| Basement Development | Finished |
| Basement Type | Full (finished) |
| Construction Style Attachment | Attached |
| Cooling Type | Central Air Conditioning |
| Exterior Finish | Brick |
| Fireplace Present | Yes |
| Fireplace Total | 1 |
| Foundation Type | Unknown |
| Half Bath Total | 1 |
| Heating Fuel | Electric |
| Heating Type | Forced Air |
| Stories Total | 2 |
| Size Interior | 2,000 - 2,500 Ft2 |
| Type | Row / Townhouse |
| Utility Water | Municipal Water |
Parking
| Attached Garage | |
| Garage |
Land
| Acreage | No |
| Sewer | Sanitary Sewer |
Rooms
| Level | Type | Length | Width | Dimensions |
|---|---|---|---|---|
| Second Level | Bedroom 2 | 3.96 m | 3.1 m | 3.96 m x 3.1 m |
| Second Level | Bedroom 3 | 3.76 m | 2.72 m | 3.76 m x 2.72 m |
| Second Level | Primary Bedroom | 4.14 m | 3.84 m | 4.14 m x 3.84 m |
| Basement | Recreational, Games Room | 5.72 m | 5.11 m | 5.72 m x 5.11 m |
| Main Level | Living Room | 5.87 m | 2.9 m | 5.87 m x 2.9 m |
| Main Level | Dining Room | 3.15 m | 3.1 m | 3.15 m x 3.1 m |
| Main Level | Kitchen | 3.6 m | 2.44 m | 3.6 m x 2.44 m |
https://www.realtor.ca/real-estate/28684884/106-sencha-terrace-e-ottawa-7704-barrhaven-heritage-park
Contact Us
Contact us for more information

Ali Houmani
Salesperson
343 Preston Street, 11th Floor
Ottawa, Ontario K1S 1N4
(866) 530-7737
(647) 849-3180
www.exprealty.ca/

Youssef Awada
Salesperson
www.sellmyhomeottawa.info/
343 Preston Street, 11th Floor
Ottawa, Ontario K1S 1N4
(866) 530-7737
(647) 849-3180
www.exprealty.ca/






























