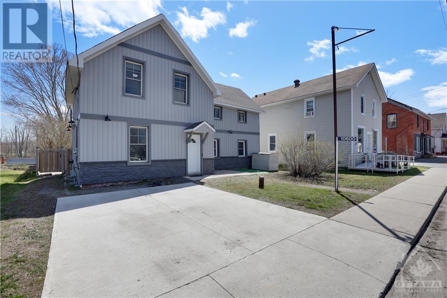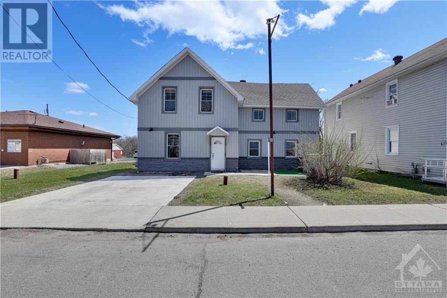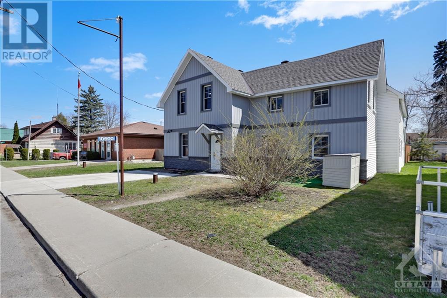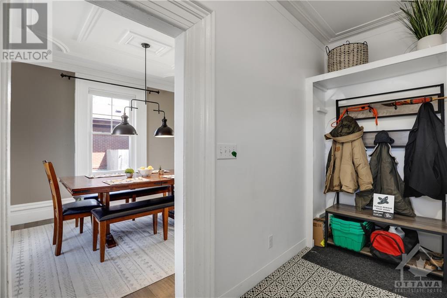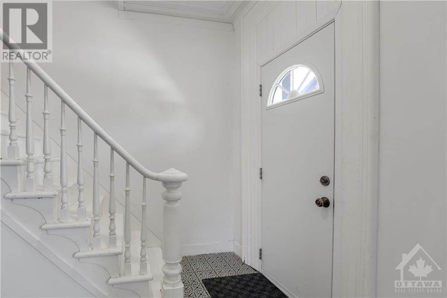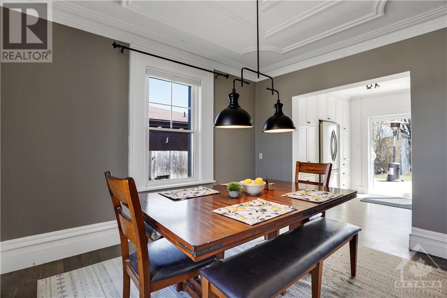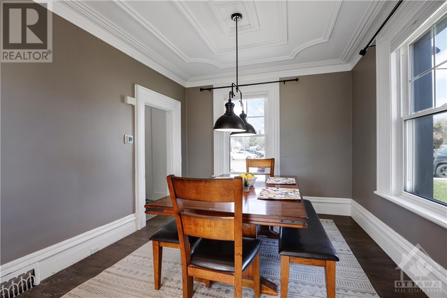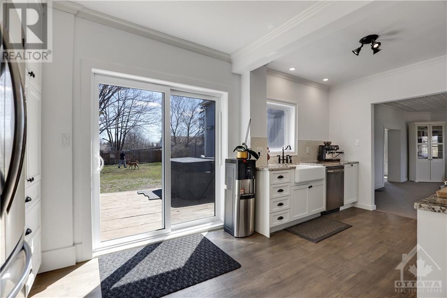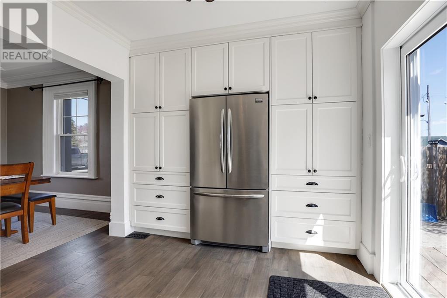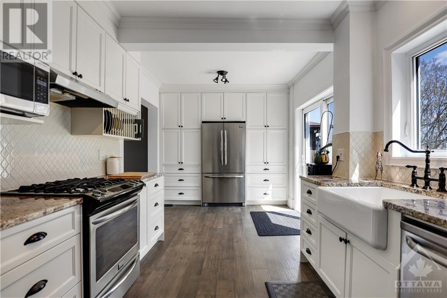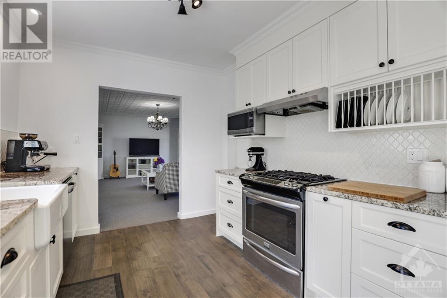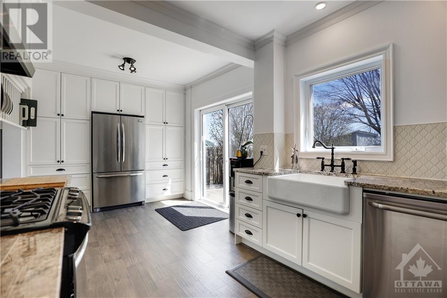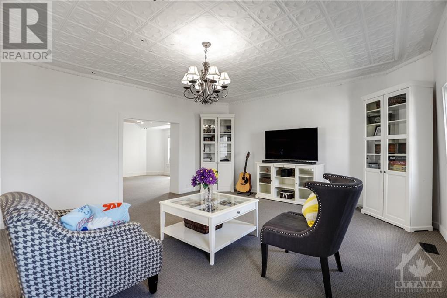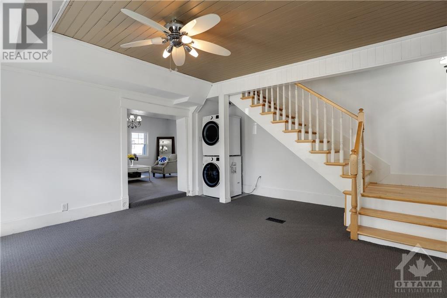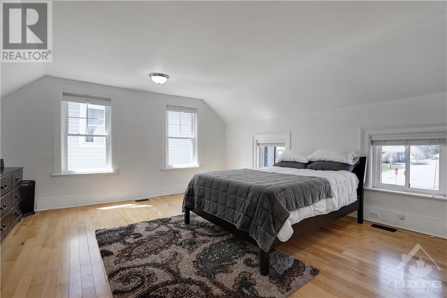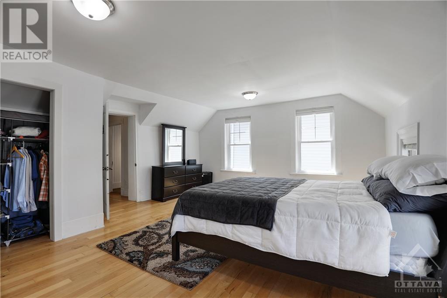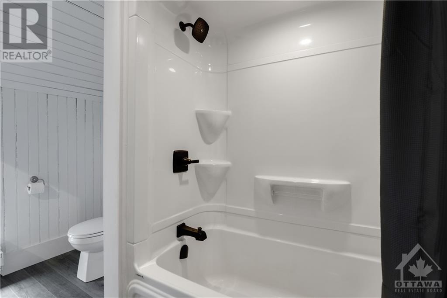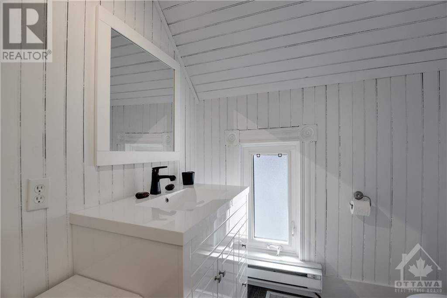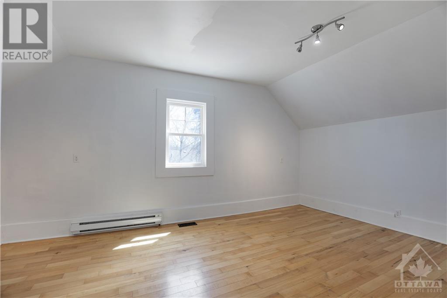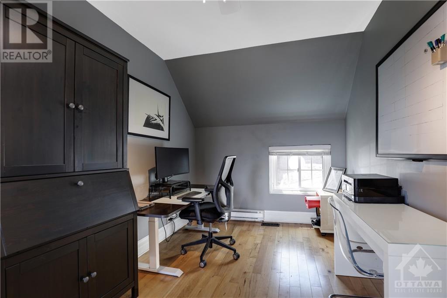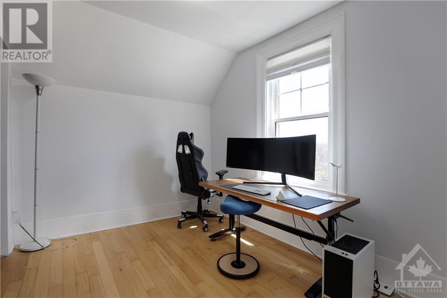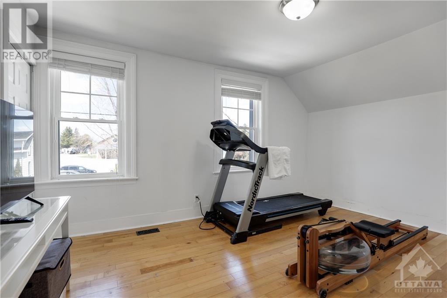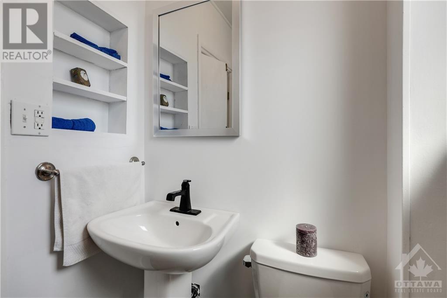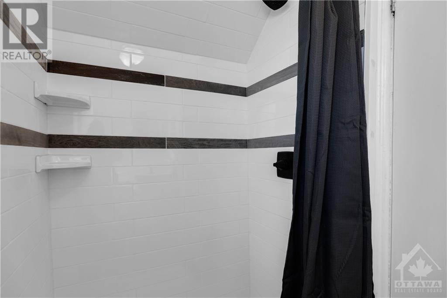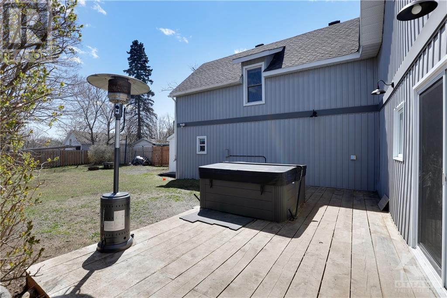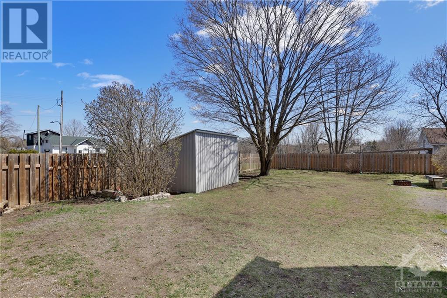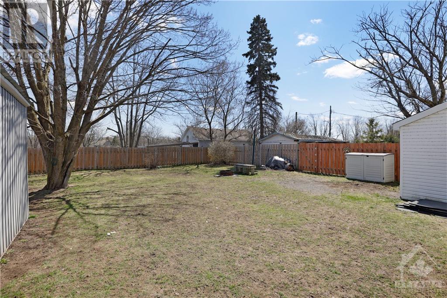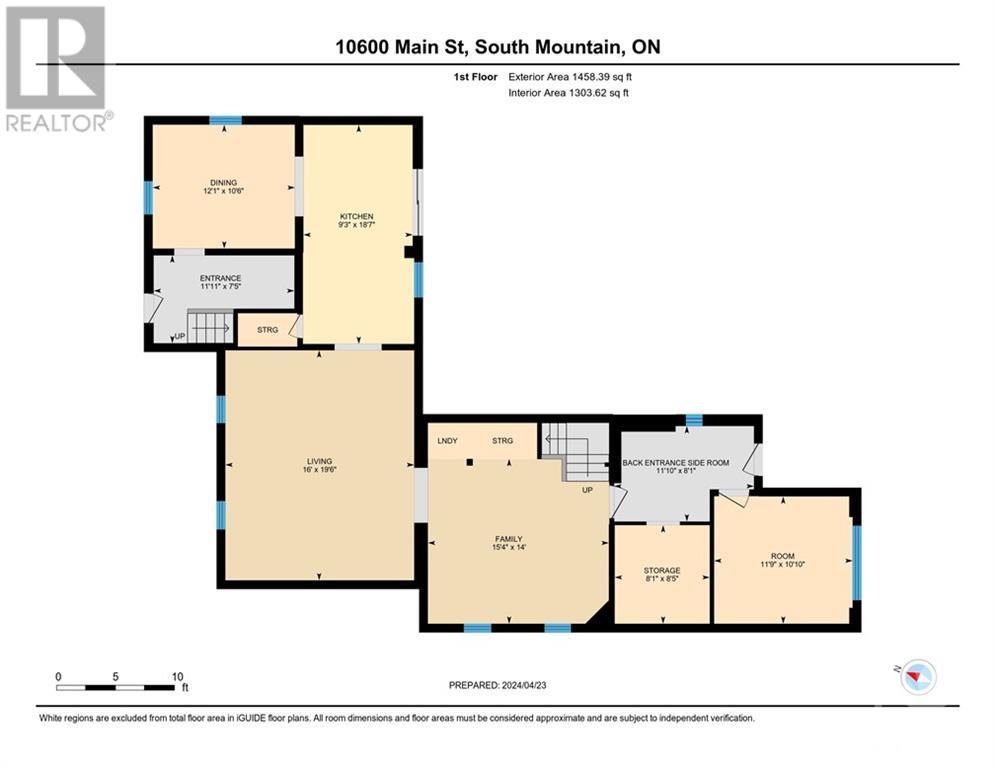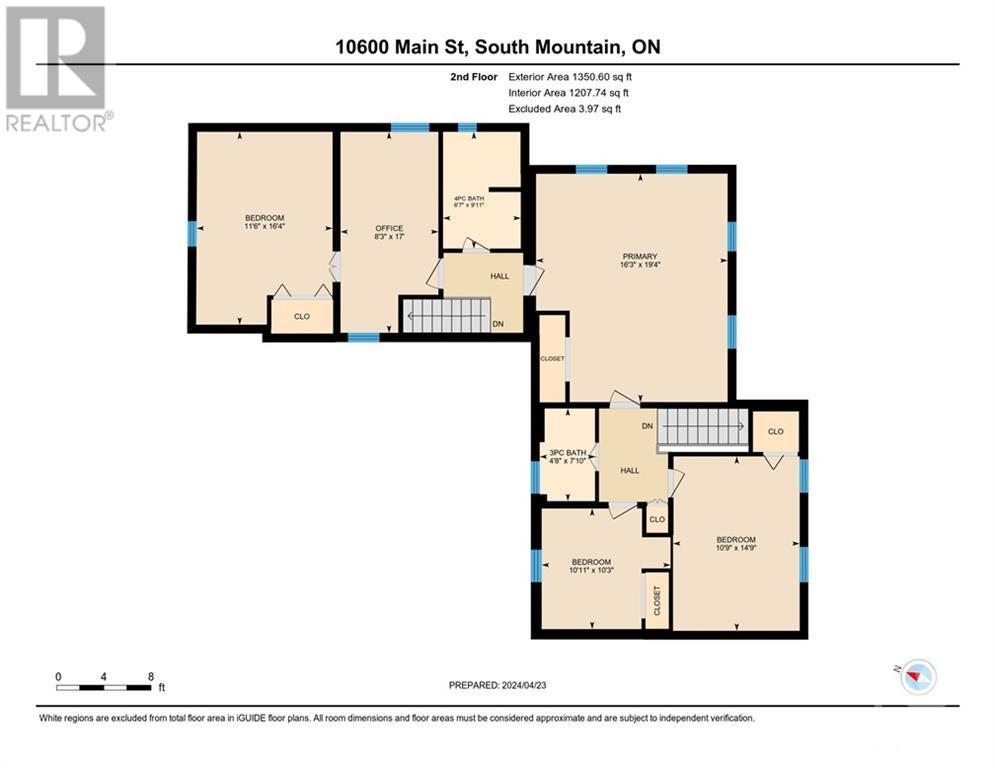10600 Main Street South Mountain, Ontario K0E 1W0
$559,900
Modern flair meets the Victorian age with this tastefully and beautifully updated Century home! Charming and turnkey (with 200k in upgrades!); this 4 bed, 2 bath home still boasts its original crown moulding and oak staircase, yet delivers modern amenities featuring a gourmet kitchen with granite counters and gas stove, lovely hardwood floors throughout the upstairs plus brand new carpeting and tile. Located just steps off the kitchen, the patio door leads into you into a fantastic, fully-fenced and private backyard perfect for entertaining! South Mountain is a family friendly community offering: great schools (within walking distance), parks, outdoor sports and activities, and home to the legendary South Mountain Fair! And just 30 minutes South of Ottawa, this quaint village is your quick escape to rural tranquility from the city hustle and bustle. 24 Hours Irrevocable on offers. (id:19720)
Property Details
| MLS® Number | 1387901 |
| Property Type | Single Family |
| Neigbourhood | South Mountain |
| Amenities Near By | Recreation Nearby, Water Nearby |
| Communication Type | Internet Access |
| Community Features | Family Oriented |
| Features | Park Setting |
| Parking Space Total | 1 |
| Structure | Tennis Court |
Building
| Bathroom Total | 2 |
| Bedrooms Above Ground | 4 |
| Bedrooms Total | 4 |
| Appliances | Refrigerator, Dishwasher, Dryer, Microwave, Stove, Washer, Hot Tub |
| Basement Development | Unfinished |
| Basement Features | Low |
| Basement Type | Unknown (unfinished) |
| Construction Style Attachment | Detached |
| Cooling Type | None |
| Exterior Finish | Brick, Siding |
| Fixture | Ceiling Fans |
| Flooring Type | Wall-to-wall Carpet, Hardwood, Tile |
| Foundation Type | Stone |
| Heating Fuel | Natural Gas |
| Heating Type | Baseboard Heaters, Forced Air |
| Stories Total | 2 |
| Type | House |
| Utility Water | Drilled Well |
Parking
| Surfaced | |
| See Remarks |
Land
| Acreage | No |
| Fence Type | Fenced Yard |
| Land Amenities | Recreation Nearby, Water Nearby |
| Sewer | Municipal Sewage System |
| Size Depth | 144 Ft ,4 In |
| Size Frontage | 44 Ft ,9 In |
| Size Irregular | 44.79 Ft X 144.3 Ft |
| Size Total Text | 44.79 Ft X 144.3 Ft |
| Zoning Description | Residential |
Rooms
| Level | Type | Length | Width | Dimensions |
|---|---|---|---|---|
| Second Level | Primary Bedroom | 19'4" x 16'3" | ||
| Second Level | Bedroom | 16'4" x 11'6" | ||
| Second Level | Bedroom | 14'9" x 10'9" | ||
| Second Level | Bedroom | 10'3" x 10'11" | ||
| Second Level | Office | 17'0" x 8'3" | ||
| Second Level | 4pc Bathroom | 9'11" x 6'7" | ||
| Second Level | 3pc Bathroom | 7'10" x 4'8" | ||
| Main Level | Foyer | 7'5" x 11'11" | ||
| Main Level | Dining Room | 10'6" x 12'1" | ||
| Main Level | Kitchen | 18'7" x 9'3" | ||
| Main Level | Living Room | 19'6" x 16'0" | ||
| Main Level | Family Room | 14'0" x 15'4" | ||
| Main Level | Storage | 8'5" x 8'1" | ||
| Main Level | Storage | 10'10" x 11'9" | ||
| Main Level | Storage | 8'11" x 11'0" |
https://www.realtor.ca/real-estate/26788985/10600-main-street-south-mountain-south-mountain
Interested?
Contact us for more information
Nicolas Gagnon
Salesperson
nickgagnon.com/
14 Chamberlain Ave Suite 101
Ottawa, Ontario K1S 1V9
(613) 369-5199
(416) 391-0013
www.rightathomerealty.com


