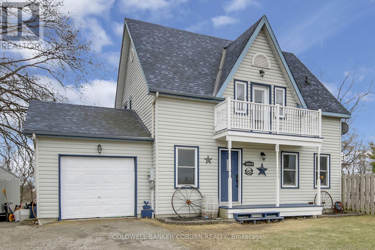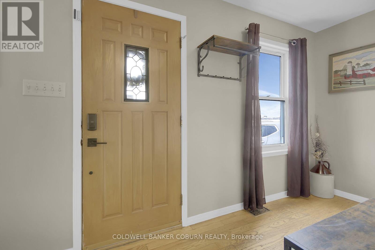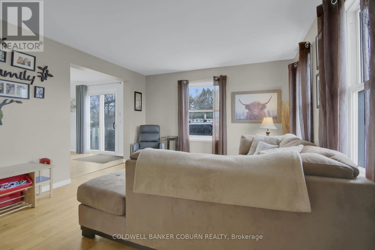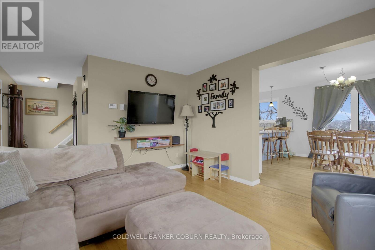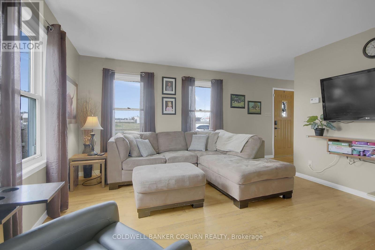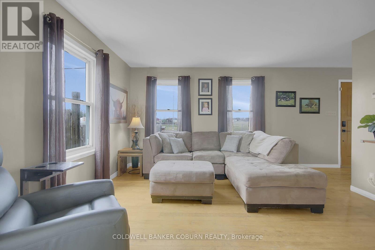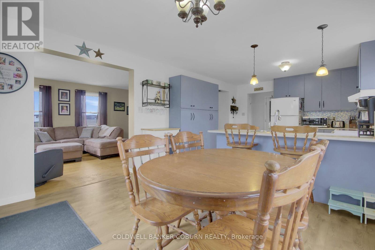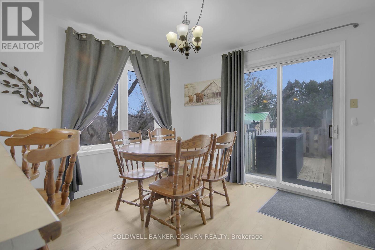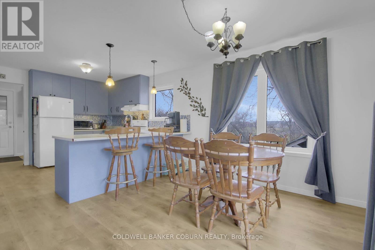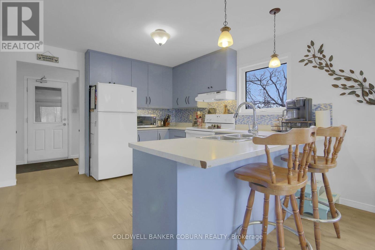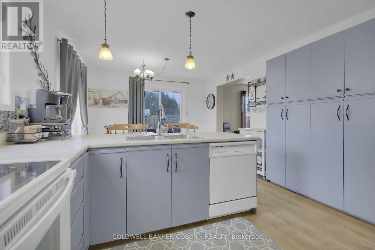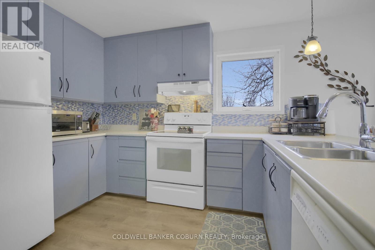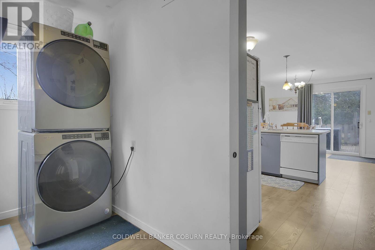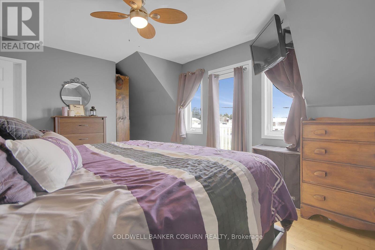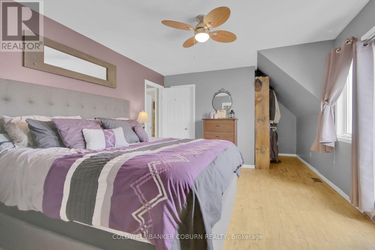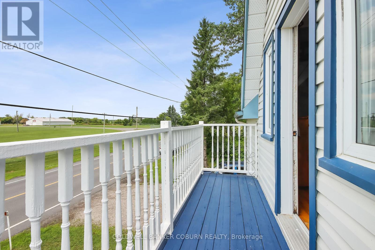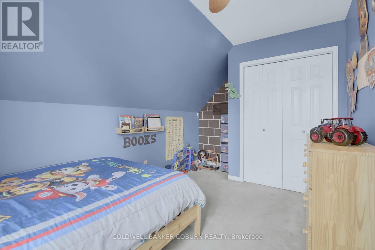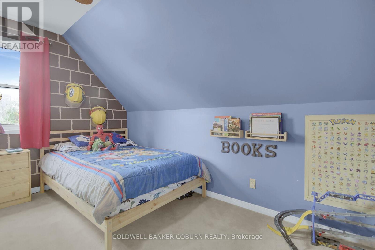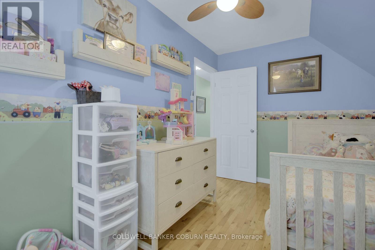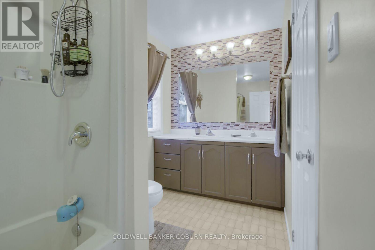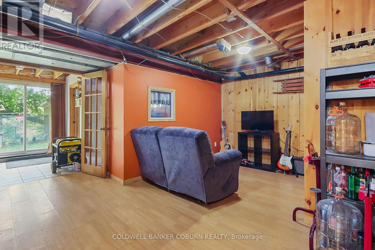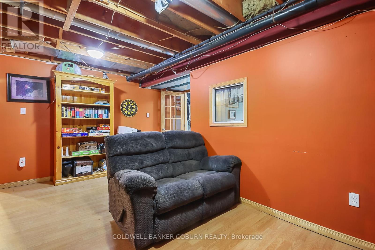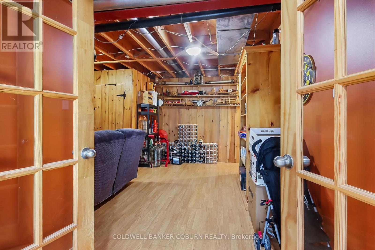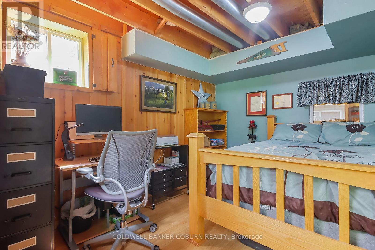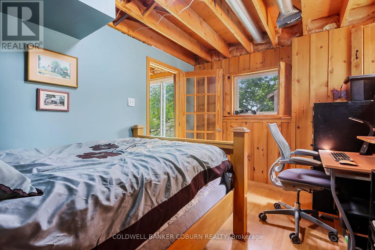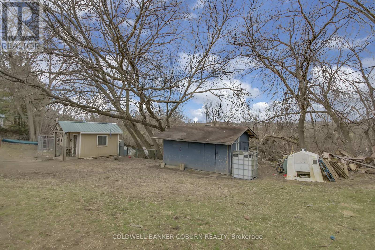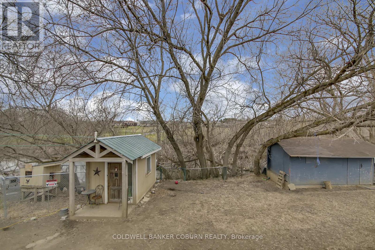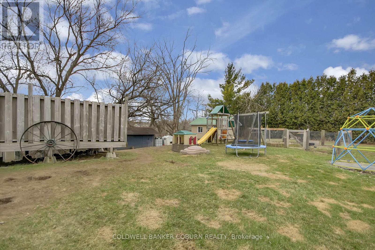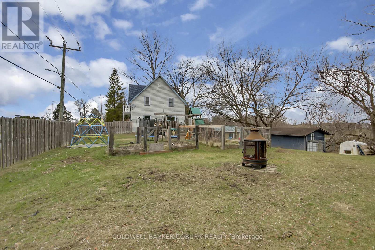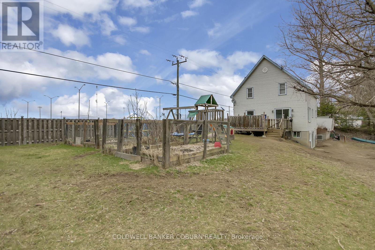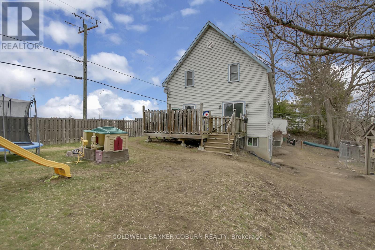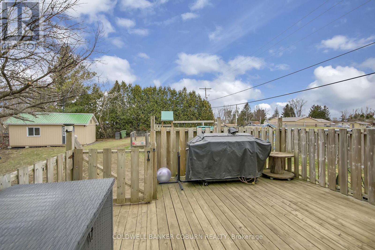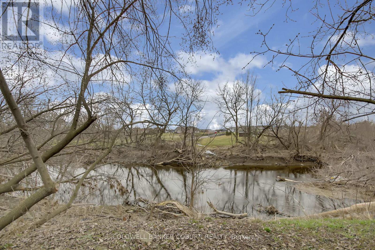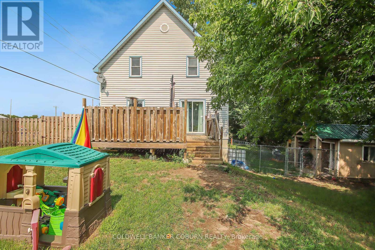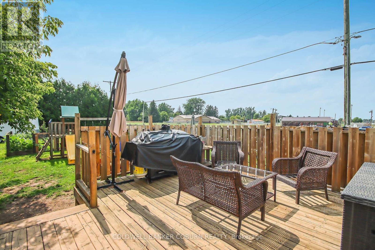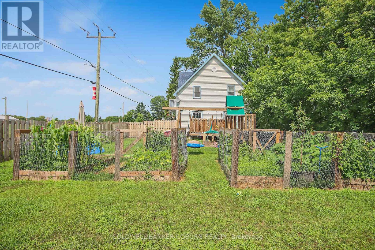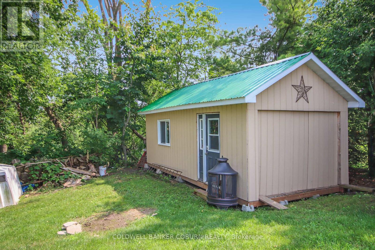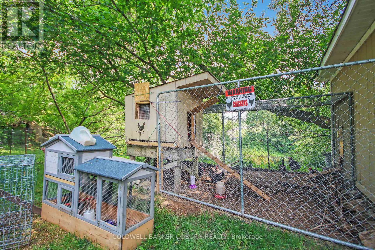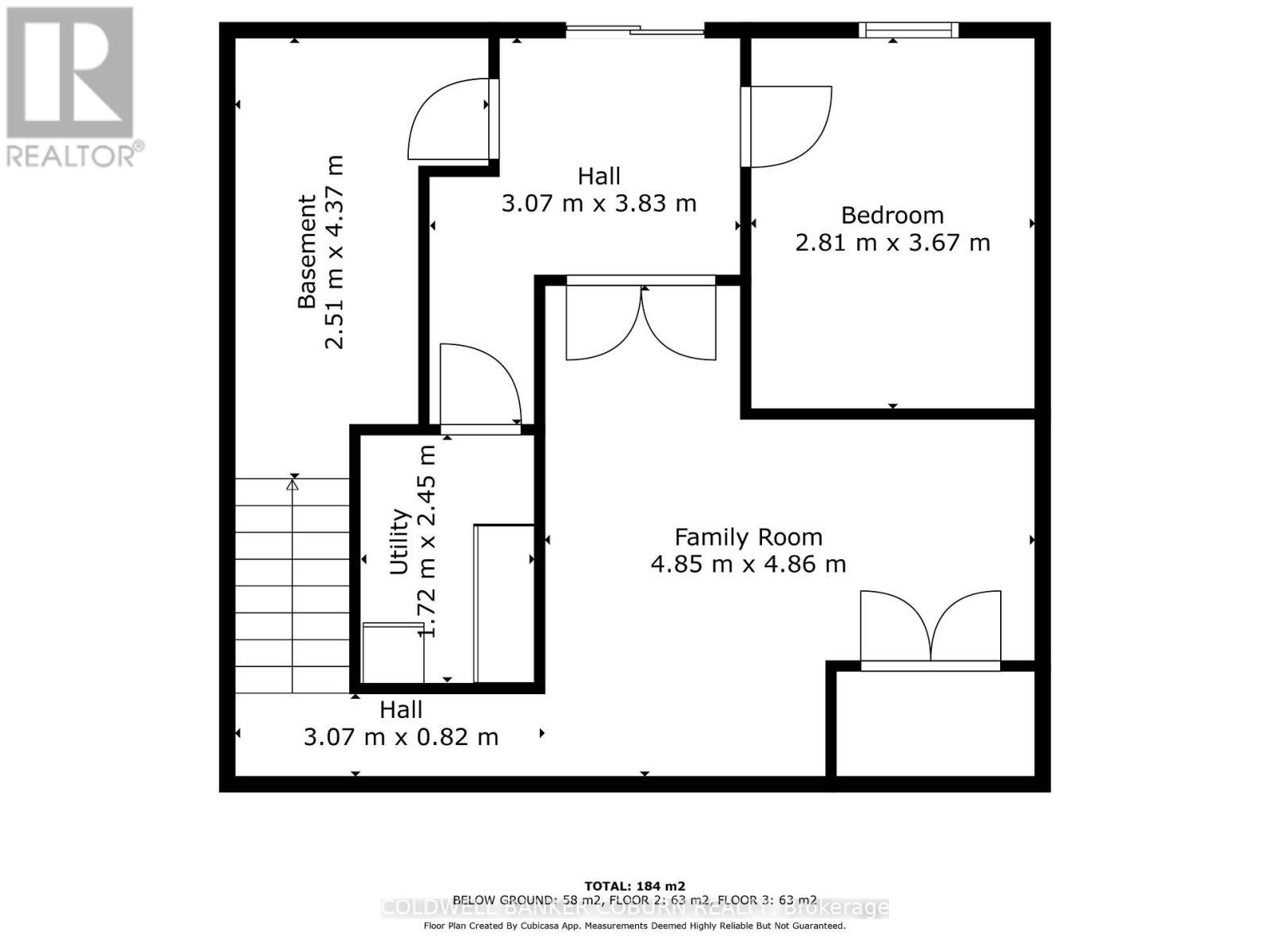10658 Main Street North Dundas, Ontario K0E 1W0
$529,994
Welcome to 10658 Main Street, a delightful 3+1 bedroom, 2-bathroom home nestled in the heart of South Mountain - a picturesque village renowned for its strong sense of community and family-friendly atmosphere.The home is situated on the South Nation River - perfect for a slow paddle!The main floor boasts a bright and airy open-concept layout, seamlessly connecting the kitchen, dining, and living areas. This design fosters a warm, inviting space ideal for both everyday living and entertaining guests. The main floor also has a powder room and laundry/mud room - direct access to the single garage here which is perfect for bringing in groceries.Step outside to a generously sized deck, perfect for summer barbecues and relaxation. The fenced yard offers privacy and security, making it an excellent space for children and pets to play freely. Additionally, the property features a large chicken coop and two separate sheds, catering to hobbyists and those with a passion for gardening.The second level features three decent sized bedrooms. The primary bedroom features a small deck and lots of storage space. The lower level is partially finished, featuring a walkout that leads directly to the backyard. This versatile space includes an additional bedroom and a family room, providing ample room for guests, a home office, or recreational activities.South Mountain is a close-knit community where neighbors know each other by name. Residents enjoy a slower pace of life, with access to local parks, schools, and recreational facilities. The area is also home to several orchards and berry farms, offering fresh produce and a taste of rural charm.Whether you're looking to raise a family or simply enjoy the tranquility of village life, 10658 Main Street offers a unique opportunity to experience all that South Mountain has to offer. (id:19720)
Property Details
| MLS® Number | X12097751 |
| Property Type | Single Family |
| Community Name | 708 - North Dundas (Mountain) Twp |
| Community Features | Fishing |
| Easement | Unknown, None |
| Features | Irregular Lot Size |
| Parking Space Total | 4 |
| Structure | Deck, Outbuilding |
| View Type | View Of Water, Direct Water View |
| Water Front Type | Waterfront |
Building
| Bathroom Total | 2 |
| Bedrooms Above Ground | 4 |
| Bedrooms Total | 4 |
| Appliances | Water Softener, Water Heater, Dishwasher, Stove, Refrigerator |
| Basement Development | Finished |
| Basement Features | Walk Out |
| Basement Type | N/a (finished) |
| Construction Style Attachment | Detached |
| Cooling Type | Central Air Conditioning |
| Exterior Finish | Vinyl Siding |
| Foundation Type | Poured Concrete |
| Half Bath Total | 1 |
| Heating Fuel | Natural Gas |
| Heating Type | Forced Air |
| Stories Total | 2 |
| Size Interior | 1,100 - 1,500 Ft2 |
| Type | House |
Parking
| Attached Garage | |
| Garage |
Land
| Acreage | No |
| Fence Type | Partially Fenced |
| Sewer | Septic System |
| Size Irregular | 170.9 X 128 Acre |
| Size Total Text | 170.9 X 128 Acre |
| Surface Water | River/stream |
Rooms
| Level | Type | Length | Width | Dimensions |
|---|---|---|---|---|
| Second Level | Bedroom | 4.41 m | 2 m | 4.41 m x 2 m |
| Second Level | Bedroom | 3.71 m | 2 m | 3.71 m x 2 m |
| Second Level | Bedroom | 6.24 m | 3 m | 6.24 m x 3 m |
| Second Level | Bathroom | 3.44 m | 1 m | 3.44 m x 1 m |
| Lower Level | Bedroom | 2.81 m | 3.67 m | 2.81 m x 3.67 m |
| Lower Level | Family Room | 4.85 m | 4 m | 4.85 m x 4 m |
| Lower Level | Utility Room | 1.72 m | 2 m | 1.72 m x 2 m |
| Lower Level | Utility Room | 2.51 m | 4.37 m | 2.51 m x 4.37 m |
| Main Level | Laundry Room | 3.66 m | 1.6 m | 3.66 m x 1.6 m |
| Main Level | Kitchen | 3.63 m | 3.66 m | 3.63 m x 3.66 m |
| Main Level | Dining Room | 2.89 m | 3.66 m | 2.89 m x 3.66 m |
| Main Level | Living Room | 4.02 m | 3 m | 4.02 m x 3 m |
| Main Level | Foyer | 4.2 m | 3 m | 4.2 m x 3 m |
| Main Level | Bathroom | 0.98 m | 2 m | 0.98 m x 2 m |
Contact Us
Contact us for more information

Penny Beavis
Salesperson
www.pennybeavis.com/
28 Clothier St., P.o. Box 1816
Kemptville, Ontario K0G 1J0
(613) 258-1883
(613) 258-9164


