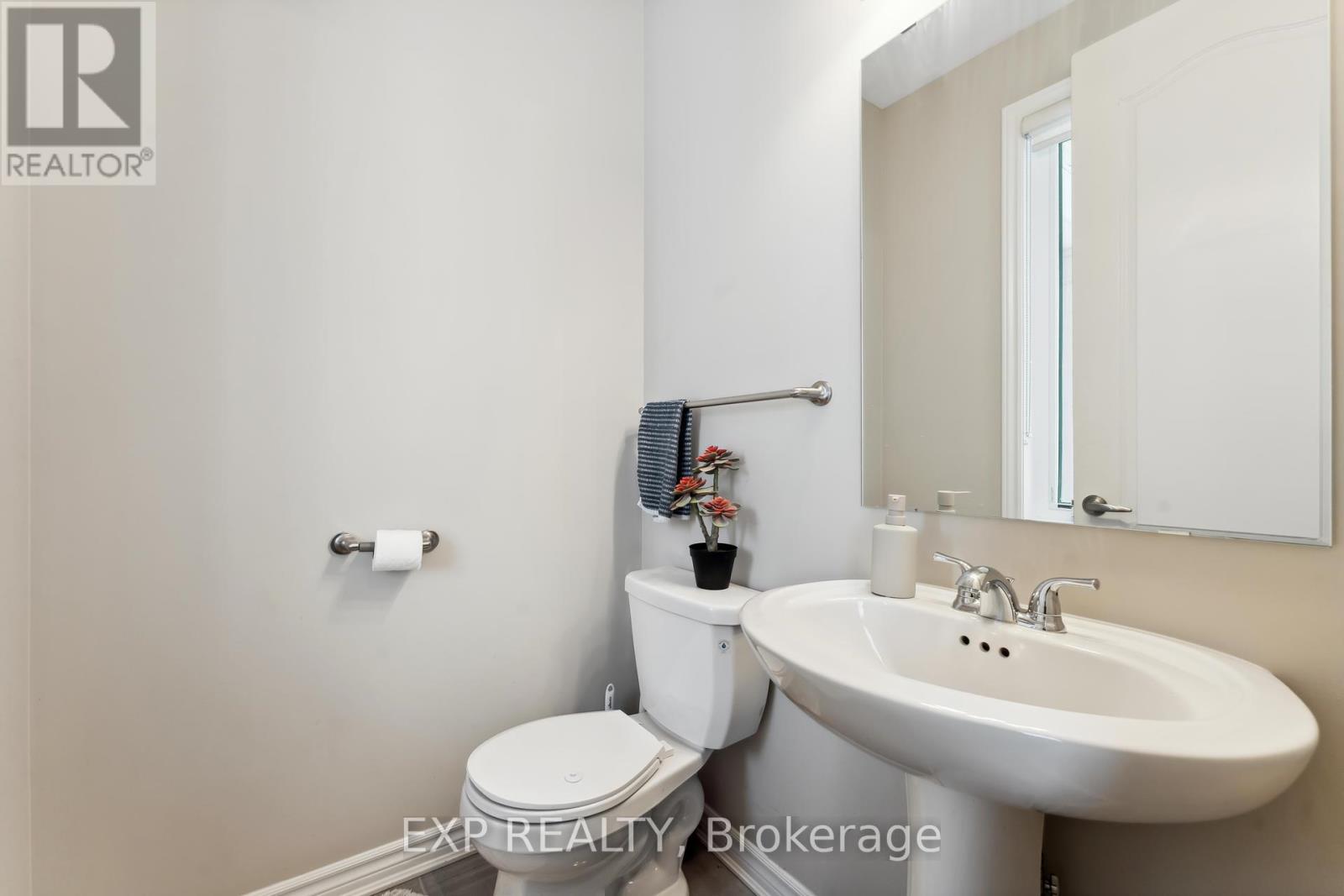107 Aubrais Crescent Ottawa, Ontario K1W 0M9
$850,000
Welcome to Your Dream Home in Chapel Hill South! Step into this beautifully maintained 4-bedroom, 3.5-bath detached home. Offering the perfect blend of comfort, style, and convenience, this home is designed for modern living. Inside, you'll find rich hardwood flooring throughout the main level, creating a warm and inviting ambiance. The sun-filled living room features large windows and a cozy fireplace, an ideal spot to relax or entertain. The chef-inspired kitchen boasts upgraded cabinetry, ample counter space, and a walk-in pantry perfect for both everyday living and hosting gatherings. Upstairs, the spacious primary suite offers a walk-in closet and a private ensuite bathroom with a sleek glass-enclosed shower. Three additional bedrooms and a full bathroom ensure plenty of space for family or guests. The finished basement is versatile and functional, offering a large family/rec room, dedicated office space, or a potential guest suite plus abundant storage throughout. Step outside to your own private backyard retreat, complete with a deck and gazebo; perfect for outdoor dining, relaxing evenings, or summer BBQs. Located minutes from top-rated schools, scenic parks, shopping, recreation, and dining, this home delivers exceptional value in a premier location. Don't miss your chance to call this home. Schedule your private viewing today! (id:19720)
Property Details
| MLS® Number | X12173934 |
| Property Type | Single Family |
| Community Name | 2012 - Chapel Hill South - Orleans Village |
| Amenities Near By | Public Transit, Schools |
| Community Features | School Bus, Community Centre |
| Features | Flat Site |
| Parking Space Total | 4 |
| Structure | Porch |
Building
| Bathroom Total | 4 |
| Bedrooms Above Ground | 4 |
| Bedrooms Total | 4 |
| Age | 0 To 5 Years |
| Amenities | Fireplace(s) |
| Appliances | Water Heater, Blinds |
| Basement Development | Finished |
| Basement Type | N/a (finished) |
| Construction Style Attachment | Detached |
| Cooling Type | Central Air Conditioning, Ventilation System |
| Exterior Finish | Stone, Vinyl Siding |
| Fire Protection | Smoke Detectors |
| Fireplace Present | Yes |
| Fireplace Total | 1 |
| Foundation Type | Poured Concrete |
| Half Bath Total | 1 |
| Heating Fuel | Natural Gas |
| Heating Type | Forced Air |
| Stories Total | 2 |
| Size Interior | 2,000 - 2,500 Ft2 |
| Type | House |
| Utility Water | Municipal Water |
Parking
| Attached Garage | |
| Garage | |
| Inside Entry |
Land
| Acreage | No |
| Land Amenities | Public Transit, Schools |
| Landscape Features | Landscaped |
| Sewer | Sanitary Sewer |
| Size Depth | 68 Ft ,10 In |
| Size Frontage | 42 Ft |
| Size Irregular | 42 X 68.9 Ft |
| Size Total Text | 42 X 68.9 Ft |
| Zoning Description | Residential |
Rooms
| Level | Type | Length | Width | Dimensions |
|---|---|---|---|---|
| Second Level | Bathroom | 2.66 m | 1.49 m | 2.66 m x 1.49 m |
| Second Level | Bedroom 2 | 3.74 m | 4.54 m | 3.74 m x 4.54 m |
| Second Level | Bedroom 3 | 3.46 m | 3.29 m | 3.46 m x 3.29 m |
| Second Level | Bedroom 4 | 3.04 m | 3.48 m | 3.04 m x 3.48 m |
| Second Level | Primary Bedroom | 3.88 m | 4.64 m | 3.88 m x 4.64 m |
| Second Level | Bathroom | 3.23 m | 1.77 m | 3.23 m x 1.77 m |
| Basement | Recreational, Games Room | 7.59 m | 4 m | 7.59 m x 4 m |
| Basement | Workshop | 1.88 m | 3.8 m | 1.88 m x 3.8 m |
| Basement | Workshop | 2.85 m | 2.22 m | 2.85 m x 2.22 m |
| Basement | Bathroom | 2.85 m | 1.59 m | 2.85 m x 1.59 m |
| Main Level | Bathroom | 1.53 m | 1.37 m | 1.53 m x 1.37 m |
| Main Level | Foyer | 3.38 m | 4.37 m | 3.38 m x 4.37 m |
| Main Level | Kitchen | 2.85 m | 3.58 m | 2.85 m x 3.58 m |
| Main Level | Living Room | 4.98 m | 4.3 m | 4.98 m x 4.3 m |
| Main Level | Dining Room | 2.78 m | 4.3 m | 2.78 m x 4.3 m |
Utilities
| Cable | Installed |
| Electricity | Installed |
| Sewer | Installed |
Contact Us
Contact us for more information

Mayo Adenlolu
Salesperson
mayoadenlolu.exprealty.com/
www.facebook.com/mayo.adenlolu
www.linkedin.com/in/mayo-adenlolu-realtor-pmp/
343 Preston Street, 11th Floor
Ottawa, Ontario K1S 1N4
(866) 530-7737
(647) 849-3180











































