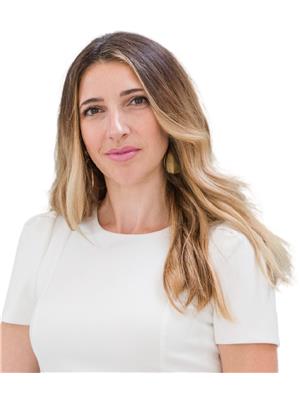107 Desmond Trudeau Drive Arnprior, Ontario K7S 3G9
$515,000
Welcome to the historic waterfront town of Arnprior - where old world charm & modern conveniences pair wonderfully. This small town offering is tucked into a warm, family-friendly enclave just steps from Village Creek Park & a short stroll to coffee shop, restaurant & scenic trails - all just 25 minutes to Kanata! This stylish 3 bedroom + loft home offers affordability without the compromise. From the moment you arrive, you'll notice the interlock-lined driveway lending to low-maintenance landscaping & additional parking. That + the full brick facade offer a smart & stylish exterior setting the tone for what's to come. Inside, the main level delivers clean sightlines & gleaming, newly refinished hardwood floors - creating an open, cohesive flow. The open-concept kitchen features rich blue cabinetry accented by a premium honeycomb tile backsplash, an expansive island w/ seating for 4 & access to your private fenced yard w/ deck for seamless indoor/outdoor entertaining. Convenience is offered w/ the main floor powder room feat. beautiful wainscoting detail. Upstairs, youll find a rarely offered family room - perfect for a cozy lounge space (movie night anyone?), a spacious bright home office, or playroom. The primary suite offers a walk-in closet + cheater access to the spacious 4-pc bath, while 2 additional bedrooms provide flexibility for guests, kids, or hobbies. Not done yet, there is additional loft space ideal for an office or reading nook. A stone accent wall leads to the lower level, a blank slate - whether youre dreaming of a gym or recroom, the space is yours to customize. Set in a town celebrated for its community spirit, walkability & nature at your doorstep, this home is just minutes to countless vibrant community amenities: boutique shops & restaurants, beachfront & more! Whether youre upsizing, downsizing, or rightsizing this townhome makes it easy to feel at home. (id:19720)
Property Details
| MLS® Number | X12233214 |
| Property Type | Single Family |
| Community Name | 550 - Arnprior |
| Amenities Near By | Beach, Hospital, Park |
| Community Features | Community Centre |
| Equipment Type | Water Heater - Gas |
| Features | Lane |
| Parking Space Total | 3 |
| Rental Equipment Type | Water Heater - Gas |
| Structure | Deck |
Building
| Bathroom Total | 2 |
| Bedrooms Above Ground | 3 |
| Bedrooms Total | 3 |
| Age | 6 To 15 Years |
| Appliances | Garage Door Opener Remote(s), Dishwasher, Dryer, Garage Door Opener, Hood Fan, Microwave, Stove, Washer, Window Coverings, Refrigerator |
| Basement Development | Unfinished |
| Basement Type | N/a (unfinished) |
| Construction Style Attachment | Attached |
| Cooling Type | Central Air Conditioning |
| Exterior Finish | Brick, Vinyl Siding |
| Flooring Type | Hardwood |
| Foundation Type | Poured Concrete |
| Half Bath Total | 1 |
| Heating Fuel | Natural Gas |
| Heating Type | Forced Air |
| Stories Total | 2 |
| Size Interior | 1,500 - 2,000 Ft2 |
| Type | Row / Townhouse |
| Utility Water | Municipal Water |
Parking
| Attached Garage | |
| Garage |
Land
| Acreage | No |
| Fence Type | Fully Fenced |
| Land Amenities | Beach, Hospital, Park |
| Sewer | Sanitary Sewer |
| Size Depth | 111 Ft ,7 In |
| Size Frontage | 18 Ft |
| Size Irregular | 18 X 111.6 Ft |
| Size Total Text | 18 X 111.6 Ft |
| Surface Water | River/stream |
| Zoning Description | R2 |
Rooms
| Level | Type | Length | Width | Dimensions |
|---|---|---|---|---|
| Second Level | Bathroom | 3.3 m | 3.1 m | 3.3 m x 3.1 m |
| Second Level | Family Room | 6.6 m | 3.1 m | 6.6 m x 3.1 m |
| Second Level | Primary Bedroom | 5 m | 3.1 m | 5 m x 3.1 m |
| Second Level | Loft | 6.3 m | 2 m | 6.3 m x 2 m |
| Second Level | Bedroom 2 | 3.7 m | 3 m | 3.7 m x 3 m |
| Second Level | Bedroom 3 | 3.8 m | 2.6 m | 3.8 m x 2.6 m |
| Lower Level | Other | 11.1 m | 5.2 m | 11.1 m x 5.2 m |
| Lower Level | Laundry Room | Measurements not available | ||
| Main Level | Foyer | 3.1 m | 1.9 m | 3.1 m x 1.9 m |
| Main Level | Living Room | 5.2 m | 4.3 m | 5.2 m x 4.3 m |
| Main Level | Dining Room | 6.1 m | 2.6 m | 6.1 m x 2.6 m |
| Main Level | Kitchen | 6.1 m | 2.6 m | 6.1 m x 2.6 m |
| Main Level | Bathroom | 1.6 m | 1.5 m | 1.6 m x 1.5 m |
Utilities
| Cable | Available |
| Electricity | Installed |
| Sewer | Installed |
https://www.realtor.ca/real-estate/28494307/107-desmond-trudeau-drive-arnprior-550-arnprior
Contact Us
Contact us for more information

Jen Macdonald
Salesperson
www.macdonaldwebster.ca/
484 Hazeldean Road, Unit #1
Ottawa, Ontario K2L 1V4
(613) 592-6400
(613) 592-4945
www.teamrealty.ca/

Lucy Webster
Salesperson
www.macdonaldwebster.ca/
484 Hazeldean Road, Unit #1
Ottawa, Ontario K2L 1V4
(613) 592-6400
(613) 592-4945
www.teamrealty.ca/











































