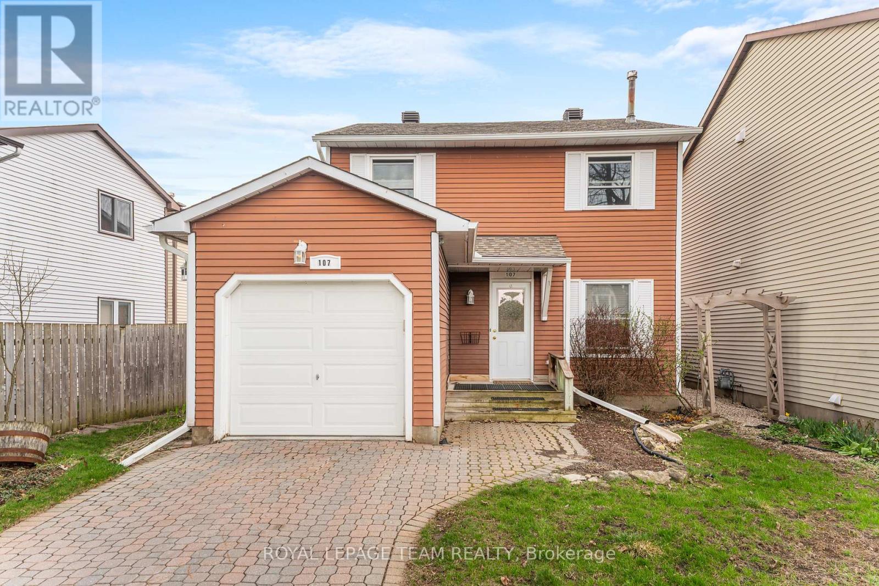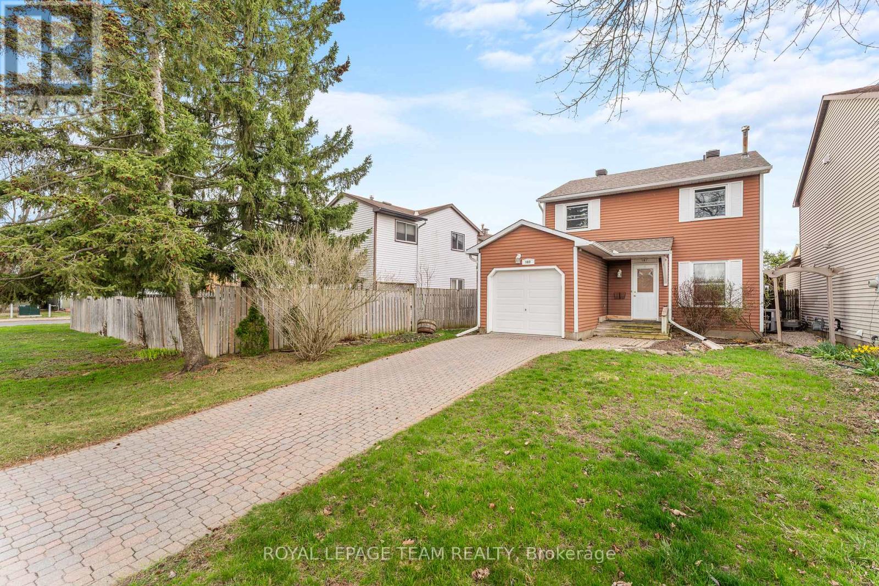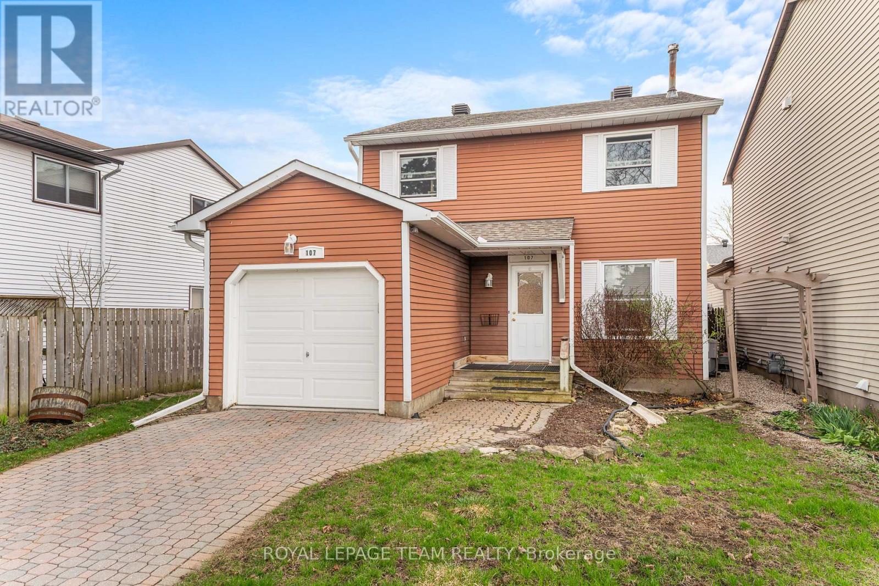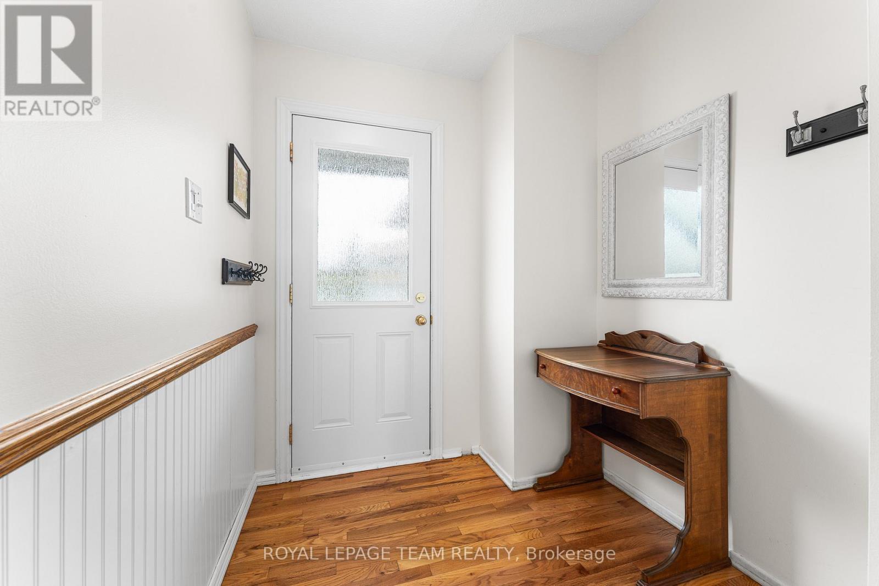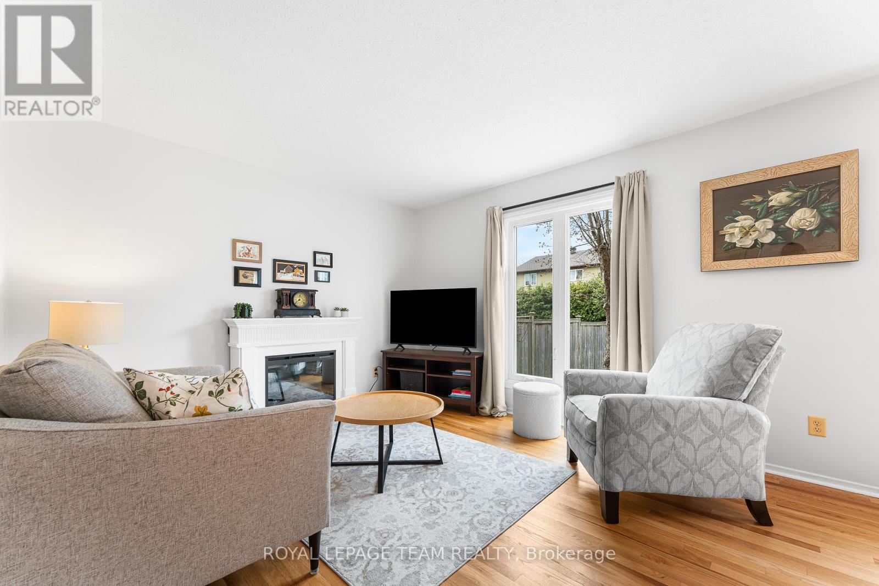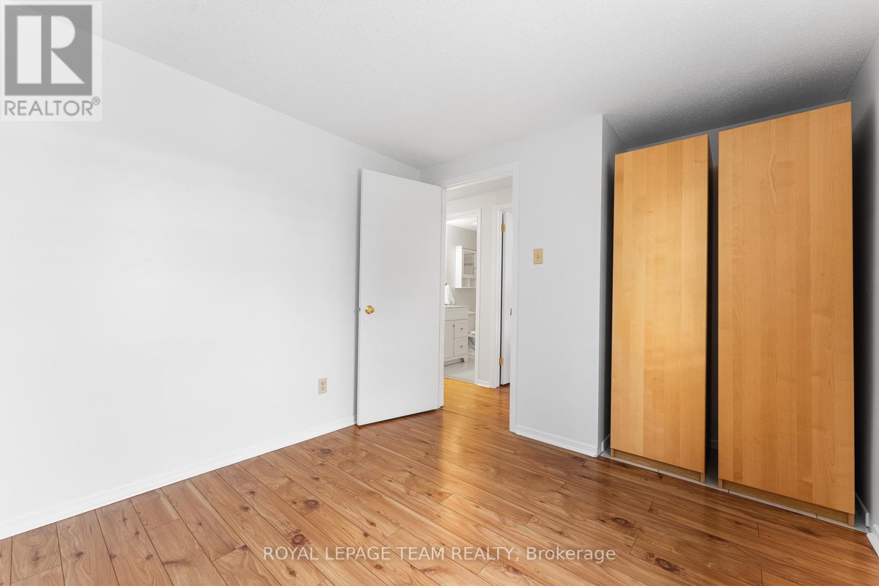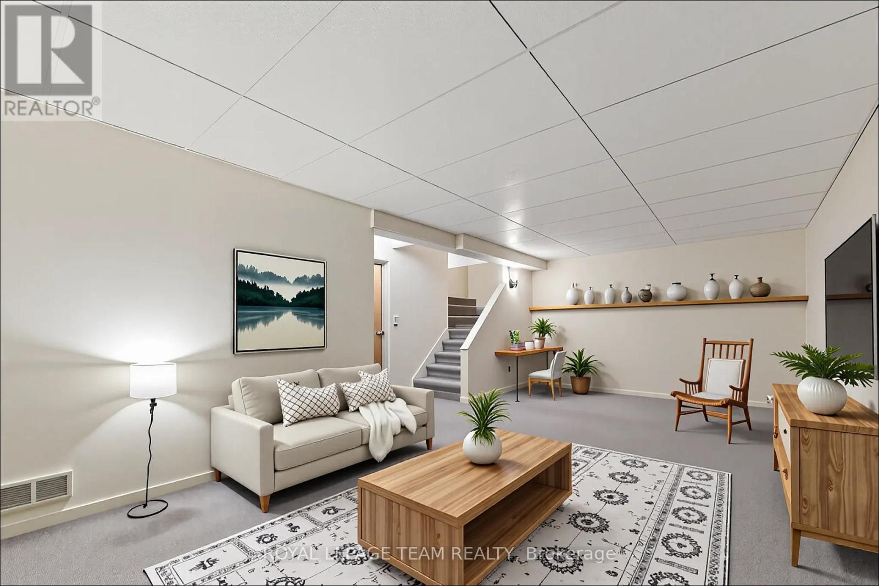107 Melanie Crescent Ottawa, Ontario K2L 2E4
$645,000
Welcome to 107 Melanie Crescent. Tucked away on a quiet street in the heart of Glen Cairn, this awesome 4 bedroom, 2 bath single family home is packed with charm! Hardwood floors & neutral decor flow through the tastefully decorated main floor. Take the brand new carpeted stairs to the second level where you'll find 4 bright & cozy bedrooms plus a well appointed 4pc bathroom. The finished basement offers the perfect retreat for the kids and their friends or a family night with your favourite movie. Unwind on a warm summer day on your deck in the private backyard. (id:19720)
Property Details
| MLS® Number | X12112627 |
| Property Type | Single Family |
| Community Name | 9003 - Kanata - Glencairn/Hazeldean |
| Parking Space Total | 3 |
| Structure | Deck |
Building
| Bathroom Total | 2 |
| Bedrooms Above Ground | 4 |
| Bedrooms Total | 4 |
| Amenities | Fireplace(s) |
| Appliances | Garage Door Opener Remote(s), Blinds, Central Vacuum, Dishwasher, Dryer, Garage Door Opener, Hood Fan, Stove, Washer, Refrigerator |
| Basement Development | Finished |
| Basement Type | N/a (finished) |
| Construction Style Attachment | Detached |
| Cooling Type | Central Air Conditioning |
| Exterior Finish | Vinyl Siding |
| Fireplace Present | Yes |
| Foundation Type | Concrete |
| Half Bath Total | 1 |
| Heating Fuel | Natural Gas |
| Heating Type | Forced Air |
| Stories Total | 2 |
| Size Interior | 1,100 - 1,500 Ft2 |
| Type | House |
| Utility Water | Municipal Water |
Parking
| Attached Garage | |
| Garage |
Land
| Acreage | No |
| Sewer | Sanitary Sewer |
| Size Depth | 107 Ft ,6 In |
| Size Frontage | 42 Ft |
| Size Irregular | 42 X 107.5 Ft |
| Size Total Text | 42 X 107.5 Ft |
Rooms
| Level | Type | Length | Width | Dimensions |
|---|---|---|---|---|
| Second Level | Primary Bedroom | 4 m | 3.71 m | 4 m x 3.71 m |
| Second Level | Bedroom 2 | 2.87 m | 3.62 m | 2.87 m x 3.62 m |
| Second Level | Bedroom 3 | 2.95 m | 2.66 m | 2.95 m x 2.66 m |
| Second Level | Bedroom 4 | 2.86 m | 2.91 m | 2.86 m x 2.91 m |
| Lower Level | Family Room | 6.41 m | 3.41 m | 6.41 m x 3.41 m |
| Main Level | Foyer | 2.85 m | 1.9 m | 2.85 m x 1.9 m |
| Main Level | Dining Room | 3.64 m | 3.4 m | 3.64 m x 3.4 m |
| Main Level | Living Room | 3.5 m | 3.3 m | 3.5 m x 3.3 m |
| Main Level | Kitchen | 2.51 m | 4.94 m | 2.51 m x 4.94 m |
Contact Us
Contact us for more information

Nancy Wright
Salesperson
www.nancywright.ca/
www.facebook.com/NancyWrightteam/
twitter.com/_NancyWright
ca.linkedin.com/pub/nancy-wright/1/63b/93/
484 Hazeldean Road, Unit #1
Ottawa, Ontario K2L 1V4
(613) 592-6400
(613) 592-4945
www.teamrealty.ca/

Rick Turner
Salesperson
www.nancywright.ca/
484 Hazeldean Road, Unit #1
Ottawa, Ontario K2L 1V4
(613) 592-6400
(613) 592-4945
www.teamrealty.ca/
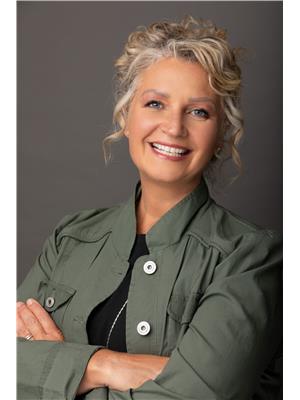
April Clement
Salesperson
484 Hazeldean Road, Unit #1
Ottawa, Ontario K2L 1V4
(613) 592-6400
(613) 592-4945
www.teamrealty.ca/


