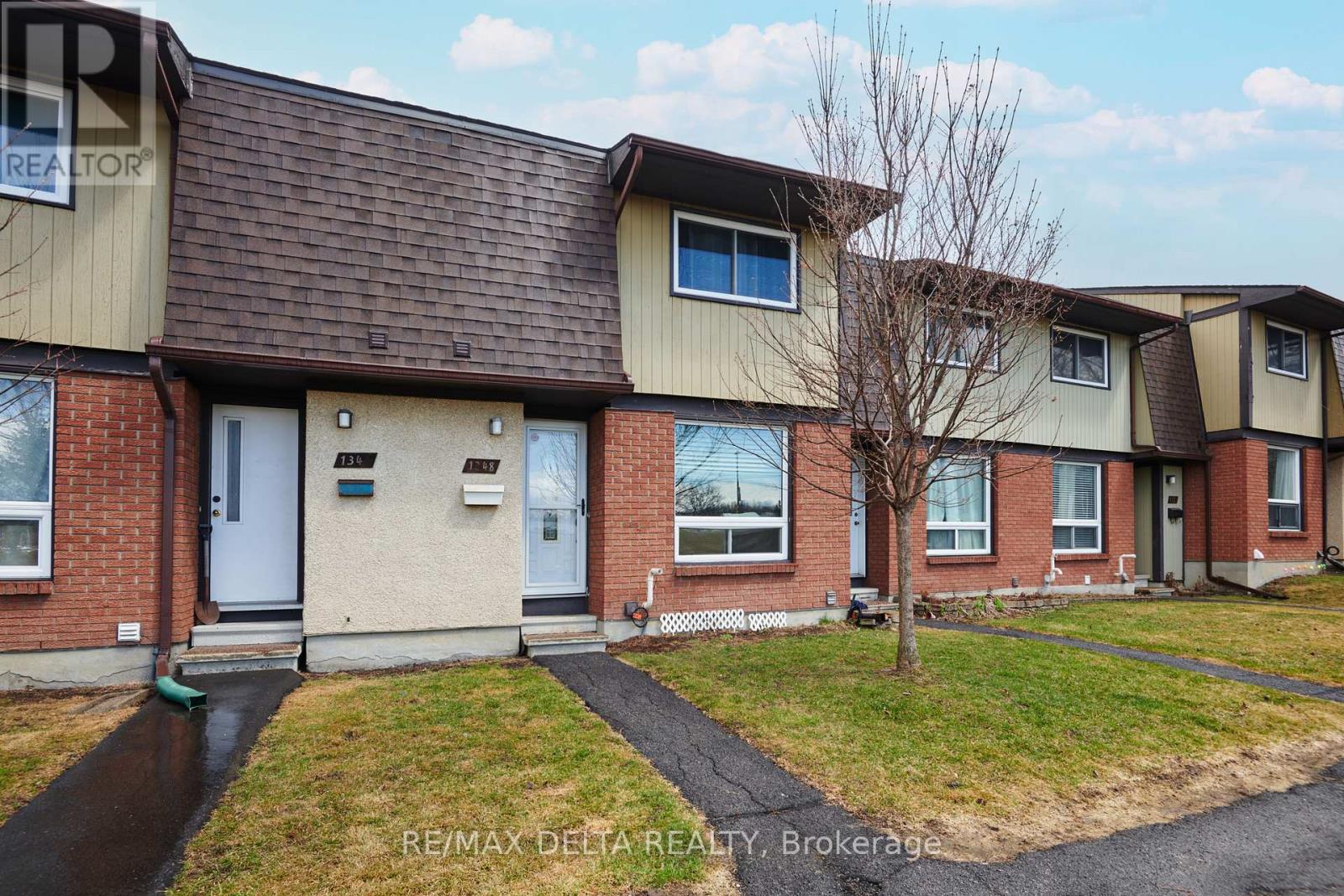108 - 1348 Bakker Court Ottawa, Ontario K1C 2K4
$409,900Maintenance, Water, Insurance, Parking
$365 Monthly
Maintenance, Water, Insurance, Parking
$365 MonthlySPECIAL ASSESSMENT PAID IN FULL! Stylish! Spacious! Move-In Ready! Welcome to 1348 Bakker Court! This beautifully updated 3-bedroom, 2-bath condo townhouse in the heart of Convent Glen South is the turnkey gem you've been waiting for! Step into a bright and airy open-concept main floor, bathed in natural light from large west-facing windows. The modern kitchen boasts sleek finishes, ample counter space, and includes stainless steel appliances. Perfect for everyday living and entertaining. A convenient powder room completes the main floor. Upstairs, enjoy a generous primary bedroom with double closets and cheater access to a stylish full bathroom. Two additional bedrooms offer space for guests, kids, or a home office. The finished basement expands your living space, ideal for a cozy family room, gym, or creative studio, with separate laundry/storage area. Enjoy outdoor living in your private fenced yard with planters and brand new patio stones (2023) for low-maintenance, ideal for relaxing or entertaining. Let the kids play freely with a playground just steps from your front door! Updated furnace & A/C (2020). Upgraded windows and doors (2008). Condo fees $365/month include water/sewer, 1 exclusive parking space, 50% coop pay window replacement, roof, fencing, snow removal, lawn care & more. Extra parking available for $55/month. Steps from parks, schools, shopping & just a 5 min walk to the new upcoming LRT Station. Be downtown in minutes with easy access to Hwy 174! Affordable, convenient & turnkey! Make your move today! 24 hours irrevocable on all Offers as per Form 244. (id:19720)
Property Details
| MLS® Number | X12277393 |
| Property Type | Single Family |
| Community Name | 2006 - Convent Glen South |
| Amenities Near By | Public Transit |
| Community Features | Pet Restrictions |
| Equipment Type | Water Heater |
| Features | Irregular Lot Size |
| Parking Space Total | 1 |
| Rental Equipment Type | Water Heater |
| Structure | Playground |
Building
| Bathroom Total | 2 |
| Bedrooms Above Ground | 3 |
| Bedrooms Total | 3 |
| Age | 31 To 50 Years |
| Amenities | Separate Electricity Meters |
| Appliances | Blinds, Dishwasher, Dryer, Hood Fan, Stove, Washer, Two Refrigerators |
| Basement Development | Finished |
| Basement Type | N/a (finished) |
| Cooling Type | Central Air Conditioning |
| Exterior Finish | Hardboard, Brick Facing |
| Fire Protection | Smoke Detectors |
| Foundation Type | Poured Concrete |
| Half Bath Total | 1 |
| Heating Fuel | Natural Gas |
| Heating Type | Forced Air |
| Stories Total | 2 |
| Size Interior | 1,000 - 1,199 Ft2 |
| Type | Row / Townhouse |
Parking
| No Garage |
Land
| Acreage | No |
| Land Amenities | Public Transit |
Rooms
| Level | Type | Length | Width | Dimensions |
|---|---|---|---|---|
| Second Level | Primary Bedroom | 3.31 m | 4.56 m | 3.31 m x 4.56 m |
| Second Level | Bedroom 2 | 3.22 m | 2.55 m | 3.22 m x 2.55 m |
| Second Level | Bedroom 3 | 2.6 m | 3.09 m | 2.6 m x 3.09 m |
| Second Level | Bathroom | 2.77 m | 1.5 m | 2.77 m x 1.5 m |
| Basement | Family Room | 5.25 m | 4.18 m | 5.25 m x 4.18 m |
| Basement | Utility Room | 1.9 m | 4.18 m | 1.9 m x 4.18 m |
| Ground Level | Kitchen | 2.86 m | 3.19 m | 2.86 m x 3.19 m |
| Ground Level | Living Room | 5.66 m | 3.18 m | 5.66 m x 3.18 m |
https://www.realtor.ca/real-estate/28589388/108-1348-bakker-court-ottawa-2006-convent-glen-south
Contact Us
Contact us for more information

Marie-Jo Shapiro
Salesperson
backtorealty.ca/
www.facebook.com/marjoshapiro
www.linkedin.com/in/mariejoshapiro
1863 Laurier St P.o.box 845
Rockland, Ontario K4K 1L5
(343) 765-7653
remaxdeltarealty.com/






























