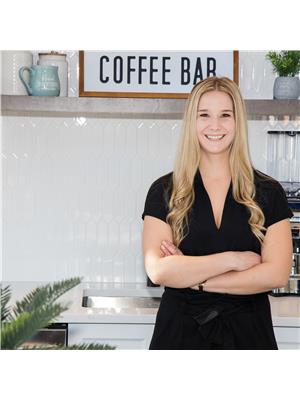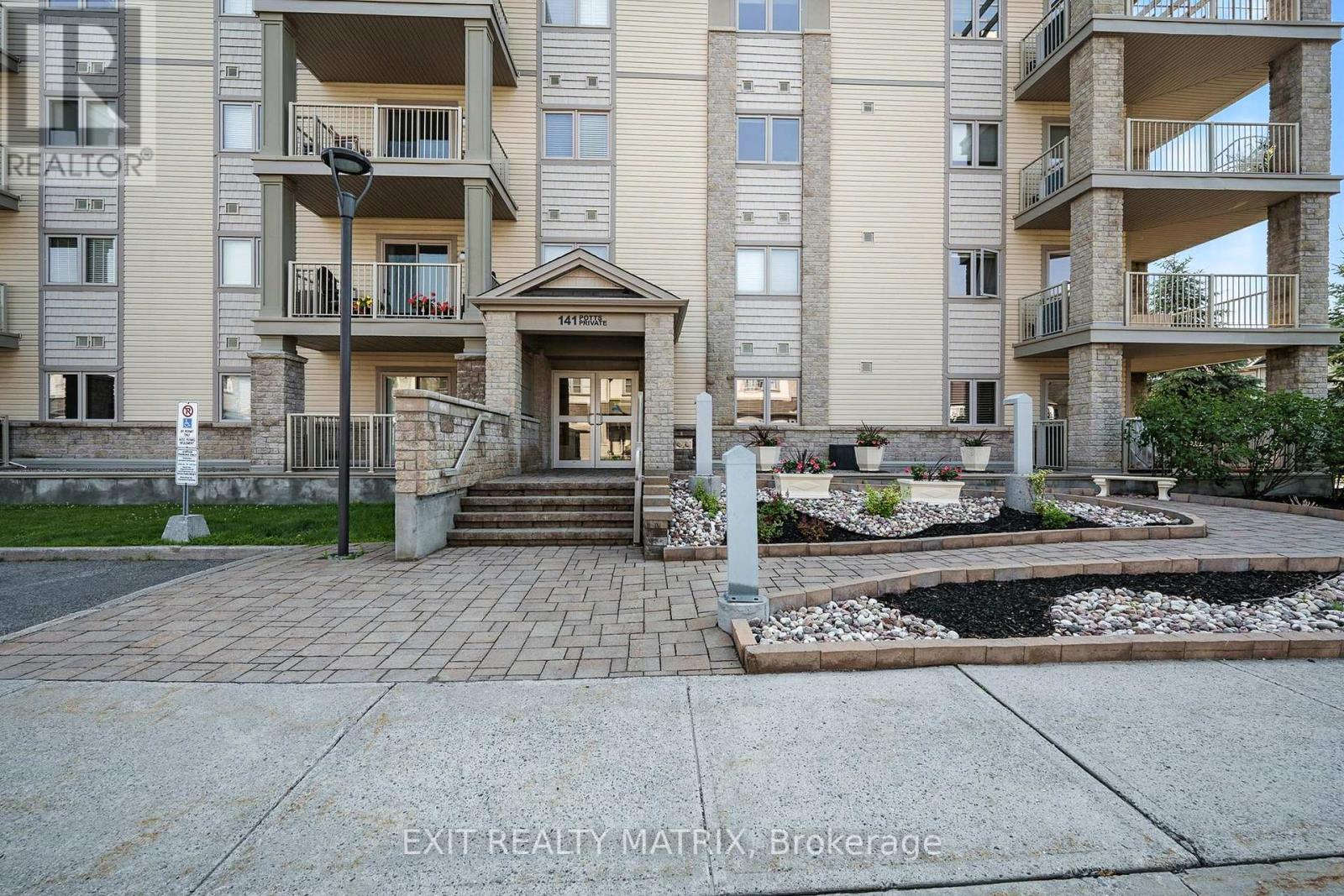108 - 141 Potts Private Ottawa, Ontario K4A 0X9
$384,999Maintenance, Heat, Insurance, Water, Parking, Common Area Maintenance
$559.79 Monthly
Maintenance, Heat, Insurance, Water, Parking, Common Area Maintenance
$559.79 MonthlyOPEN HOUSE: SATURDAY AUGUST 9TH 2-4PM! Welcome to unit 108 at 141 Potts Private, which offers a smart, practical layout with features that make everyday living easier and more comfortable. Located on the main floor, this two-bedroom, two-bathroom condo is ideal for anyone looking to avoid stairs without sacrificing space or style. The living and dining areas flow together in an open concept layout, with hardwood flooring and plenty of natural light. Fresh paint, added wall paneling, and updated light fixtures give the space a fresh, fun and polished feel. The kitchen is well-equipped with stainless steel appliances and opens into the main living area - great for both quiet nights in or entertaining friends.The primary bedroom includes a walk-in closet and a four-piece ensuite. The second bedroom and full bathroom are perfect for guests, a home office, or extra space as needed. Comfort is built in, with two heat pumps (one in the living area, one in the primary bedroom) to keep your place at the desired temperature, clean carpet in both bedrooms, and custom blinds in all windows. The good sized balcony adds a lovely outdoor space, with a view of your parking spot just steps away. It's especially convenient in winter - start your car remotely and keep an eye on it from your unit. Located in a clean, well-managed building with a strong sense of care throughout, this condo is a solid choice for anyone looking to settle into a home thats move-in ready and easy to maintain. (id:19720)
Property Details
| MLS® Number | X12260119 |
| Property Type | Single Family |
| Community Name | 1119 - Notting Hill/Summerside |
| Community Features | Pet Restrictions |
| Features | Balcony, In Suite Laundry |
| Parking Space Total | 1 |
Building
| Bathroom Total | 2 |
| Bedrooms Above Ground | 2 |
| Bedrooms Total | 2 |
| Age | 11 To 15 Years |
| Appliances | Blinds, Dishwasher, Dryer, Hood Fan, Microwave, Stove, Washer, Refrigerator |
| Cooling Type | Wall Unit |
| Exterior Finish | Stone, Vinyl Siding |
| Heating Fuel | Natural Gas |
| Heating Type | Radiant Heat |
| Size Interior | 800 - 899 Ft2 |
| Type | Apartment |
Parking
| No Garage |
Land
| Acreage | No |
Rooms
| Level | Type | Length | Width | Dimensions |
|---|---|---|---|---|
| Main Level | Kitchen | 2.79 m | 2.55 m | 2.79 m x 2.55 m |
| Main Level | Dining Room | 3.18 m | 2.8 m | 3.18 m x 2.8 m |
| Main Level | Living Room | 4.86 m | 4.53 m | 4.86 m x 4.53 m |
| Main Level | Primary Bedroom | 4.49 m | 3.18 m | 4.49 m x 3.18 m |
| Main Level | Bathroom | 3.06 m | 1.54 m | 3.06 m x 1.54 m |
| Main Level | Bedroom 2 | 3.79 m | 3.29 m | 3.79 m x 3.29 m |
| Main Level | Bathroom | 2.54 m | 1.71 m | 2.54 m x 1.71 m |
https://www.realtor.ca/real-estate/28552738/108-141-potts-private-ottawa-1119-notting-hillsummerside
Contact Us
Contact us for more information
Chantal Bedard
Salesperson
brittanybekkers.com/
785 Notre Dame St, Po Box 1345
Embrun, Ontario K0A 1W0
(613) 443-4300
(613) 443-5743
www.exitottawa.com/

Brittany Bekkers
Salesperson
785 Notre Dame St, Po Box 1345
Embrun, Ontario K0A 1W0
(613) 443-4300
(613) 443-5743
www.exitottawa.com/































