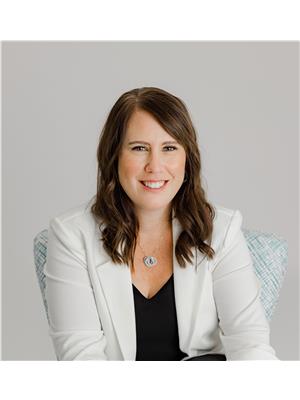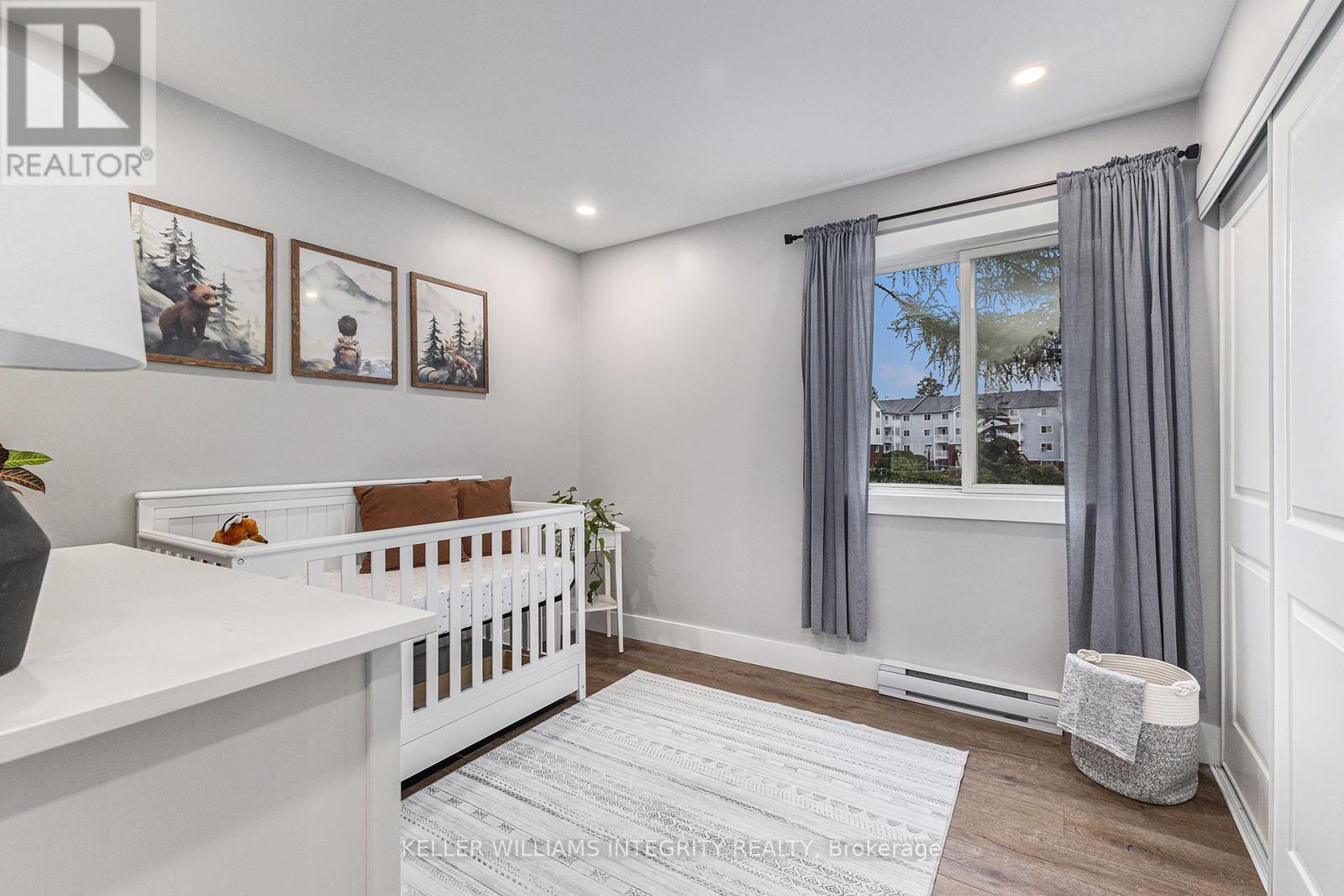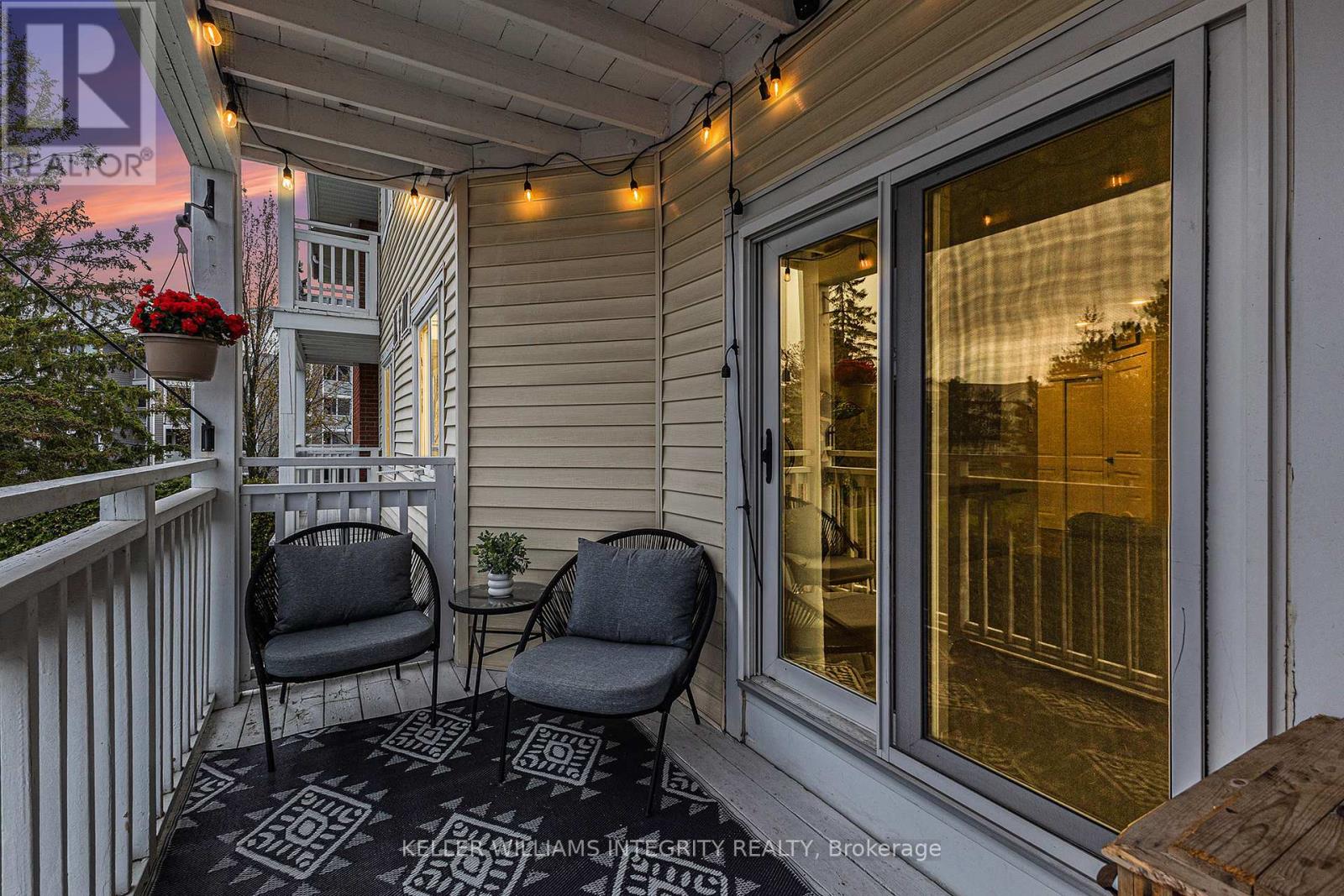108 - 270 Lorry Greenberg Drive Ottawa, Ontario K1T 3K2
$344,900Maintenance, Water, Insurance, Parking, Common Area Maintenance
$501 Monthly
Maintenance, Water, Insurance, Parking, Common Area Maintenance
$501 MonthlyThis isn't just a condo - it's a fully reimagined retreat where modern vibes meet cozy charm in the best way. This 2-bedroom, 1-bathroom stunner has been completely renovated and is bursting with personality, from its airy layout to its trend-forward finishes. And when we say completely renovated, we mean it: brand new kitchen, bathroom, floors, doors, trim, fixtures, fresh paint, and custom details throughout. The kitchen is a total showstopper, with quartz countertops, a classic subway tile backsplash, matte black fixtures, open wood shelving, and even a built-in wine rack - definitely not your average cookie-cutter design. Step out onto your private balcony - perfect for slow mornings with coffee or golden-hour sunsets. Both bedrooms are bright and spacious, and the bathroom? It's basically your own mini spa, ready for bubble baths and self-care Sundays. Bonus perks: your own parking spot, secure bike storage, and a location that's just steps from green space and winding walking paths. It's urban living with a nature-loving twist - stylish, convenient, and close to everything you want. (id:19720)
Open House
This property has open houses!
2:00 pm
Ends at:4:00 pm
Property Details
| MLS® Number | X12138058 |
| Property Type | Single Family |
| Community Name | 3806 - Hunt Club Park/Greenboro |
| Community Features | Pet Restrictions |
| Features | Balcony, Carpet Free, In Suite Laundry |
| Parking Space Total | 1 |
Building
| Bathroom Total | 1 |
| Bedrooms Above Ground | 2 |
| Bedrooms Total | 2 |
| Appliances | Intercom, Blinds, Dishwasher, Hood Fan, Water Heater, Microwave, Stove, Refrigerator |
| Cooling Type | Window Air Conditioner |
| Exterior Finish | Brick, Vinyl Siding |
| Heating Fuel | Electric |
| Heating Type | Baseboard Heaters |
| Size Interior | 800 - 899 Ft2 |
| Type | Apartment |
Parking
| No Garage |
Land
| Acreage | No |
| Zoning Description | R5ih(19) |
Rooms
| Level | Type | Length | Width | Dimensions |
|---|---|---|---|---|
| Main Level | Foyer | 1.59 m | 1.2 m | 1.59 m x 1.2 m |
| Main Level | Kitchen | 3.99 m | 2.3 m | 3.99 m x 2.3 m |
| Main Level | Dining Room | 2.4 m | 1.99 m | 2.4 m x 1.99 m |
| Main Level | Living Room | 6.63 m | 3.65 m | 6.63 m x 3.65 m |
| Main Level | Primary Bedroom | 4.15 m | 3.96 m | 4.15 m x 3.96 m |
| Main Level | Bedroom 2 | 2.92 m | 2.87 m | 2.92 m x 2.87 m |
Contact Us
Contact us for more information

Amy Haggerty
Salesperson
www.sheepdogrealty.ca/
2148 Carling Ave., Units 5 & 6
Ottawa, Ontario K2A 1H1
(613) 829-1818
































