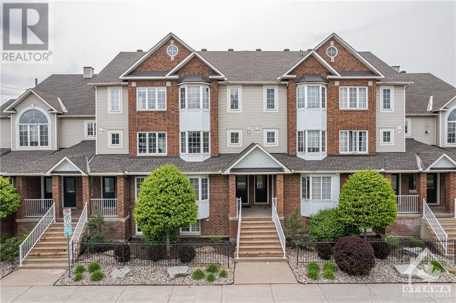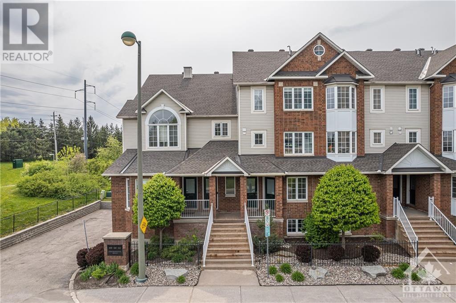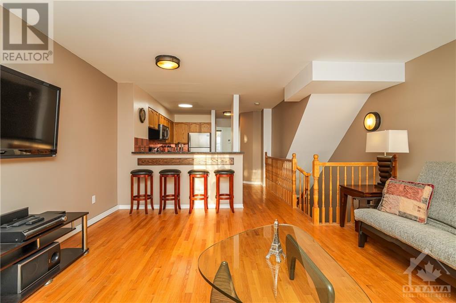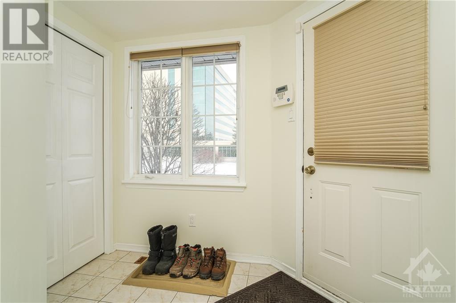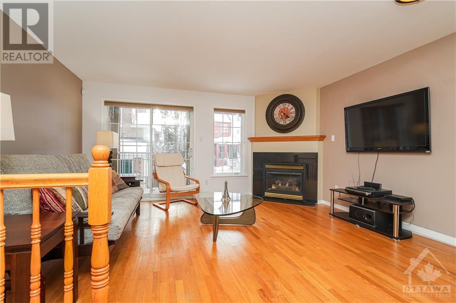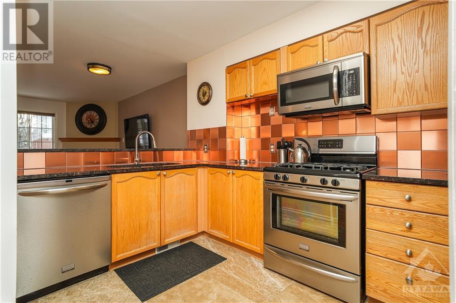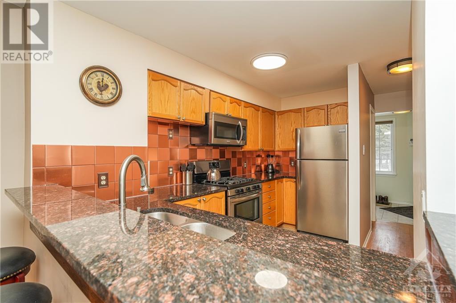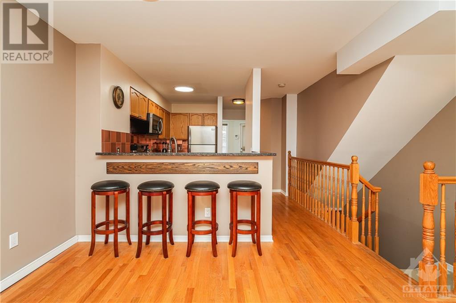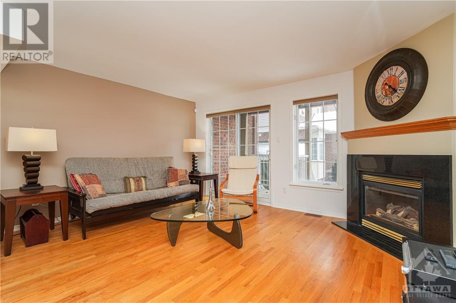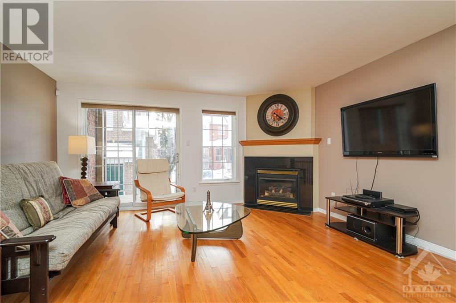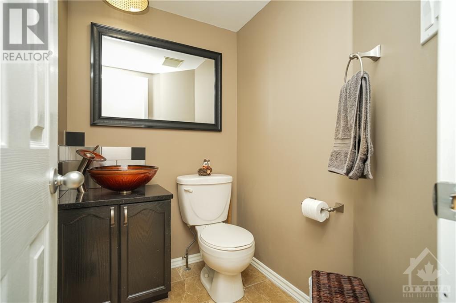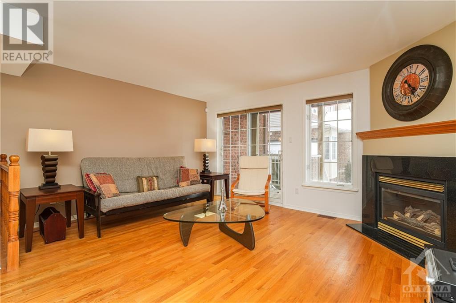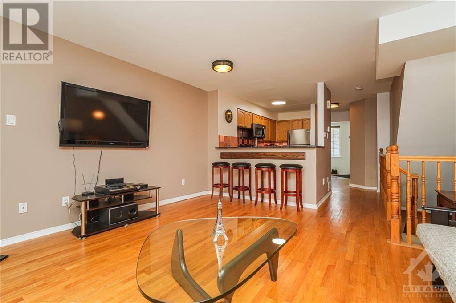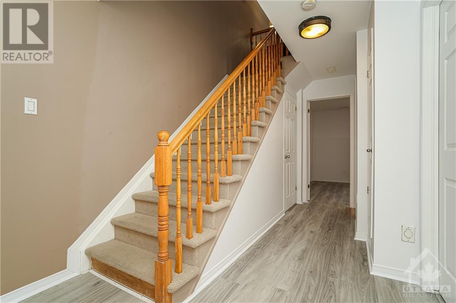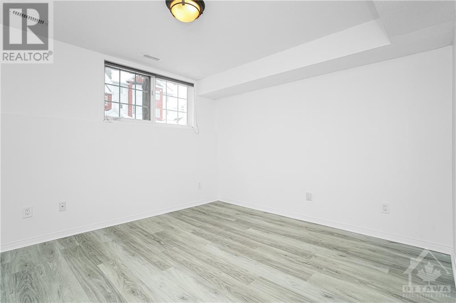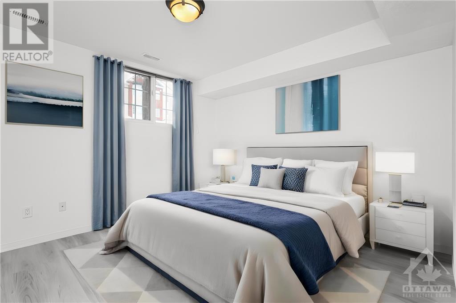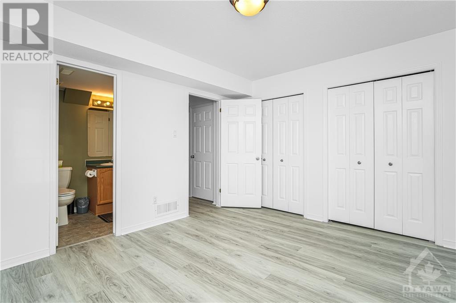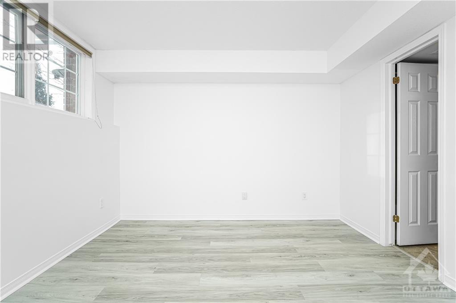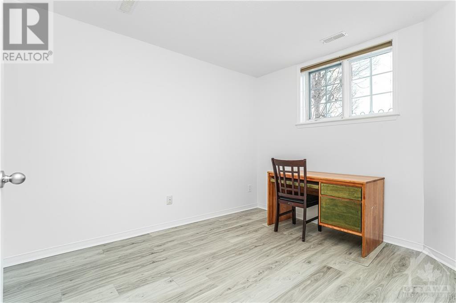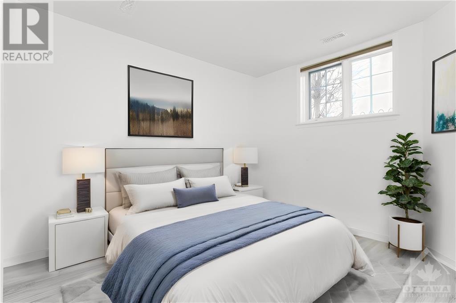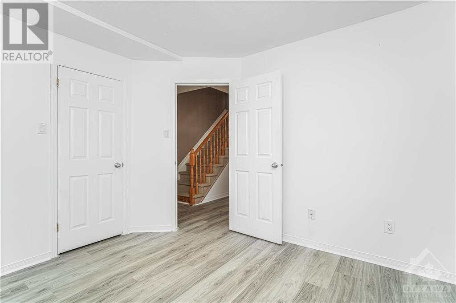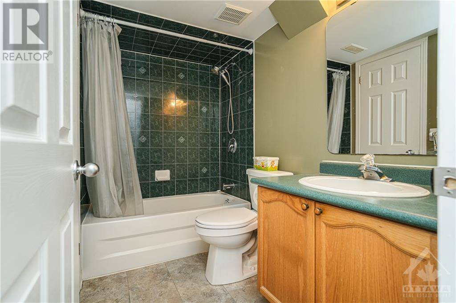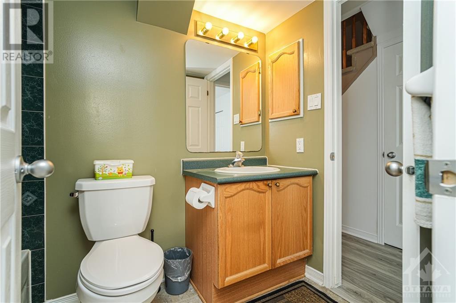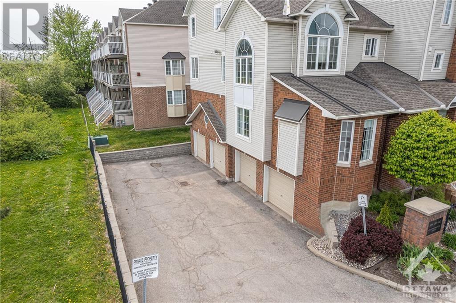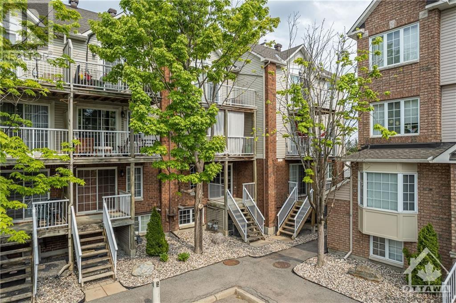108 Centrepointe Drive Unit#i Nepean, Ontario K2G 6K3
$436,500Maintenance, Property Management, Water, Other, See Remarks
$438 Monthly
Maintenance, Property Management, Water, Other, See Remarks
$438 MonthlyLocation, location, location! Rare executive 2 bedroom, 1.5 bath condo available to own in desirable Nepean - Centrepointe. Great for down-sizer, first-time home buyer, student, active senior, or investor. Cozy kitchen layout sports granite countertops, copper back-splash, marble floor, and S/S appliances. Breakfast bar opens to living room with gas fireplace, wall-mount TV, and hardwood floors. Unique design includes oversize garage with direct entry from condo, and private rear deck with access to visitor parking. Spacious main bedroom has plenty of closet space, and cheater ensuite. Central location is steps away from Centrepointe Park, NCC bike trails, Ottawa transit Baseline Station (future LRT), Algonquin College, College Square Plaza (groceries, LCBO, pharmacy, restaurants & boutiques), Ottawa Public Library, and Centrepointe/ Meridian Theatre. The Queensway-Carleton hospital, Pinecrest Rec Centre, and schools are also nearby. 3 minute drive to Hwy 417- Woodroofe exit. (id:19720)
Property Details
| MLS® Number | 1386266 |
| Property Type | Single Family |
| Neigbourhood | Centrepointe |
| Amenities Near By | Public Transit, Recreation Nearby, Shopping |
| Community Features | Pets Allowed |
| Features | Automatic Garage Door Opener |
| Parking Space Total | 1 |
Building
| Bathroom Total | 2 |
| Bedrooms Below Ground | 2 |
| Bedrooms Total | 2 |
| Amenities | Laundry - In Suite |
| Appliances | Refrigerator, Dishwasher, Dryer, Microwave, Stove, Washer, Alarm System |
| Basement Development | Finished |
| Basement Type | Full (finished) |
| Constructed Date | 1999 |
| Construction Material | Wood Frame |
| Construction Style Attachment | Stacked |
| Cooling Type | Central Air Conditioning |
| Exterior Finish | Brick, Siding |
| Fireplace Present | Yes |
| Fireplace Total | 1 |
| Fixture | Drapes/window Coverings |
| Flooring Type | Hardwood, Laminate |
| Foundation Type | Poured Concrete |
| Half Bath Total | 1 |
| Heating Fuel | Natural Gas |
| Heating Type | Forced Air |
| Stories Total | 2 |
| Type | House |
| Utility Water | Municipal Water |
Parking
| Attached Garage | |
| Visitor Parking |
Land
| Acreage | No |
| Land Amenities | Public Transit, Recreation Nearby, Shopping |
| Sewer | Municipal Sewage System |
| Zoning Description | Residential |
Rooms
| Level | Type | Length | Width | Dimensions |
|---|---|---|---|---|
| Lower Level | Primary Bedroom | 13'0" x 11'11" | ||
| Lower Level | Bedroom | 13'0" x 10'9" | ||
| Lower Level | Full Bathroom | Measurements not available | ||
| Main Level | Kitchen | 12'0" x 7'6" | ||
| Main Level | Living Room | 15'6" x 15'9" | ||
| Main Level | 2pc Bathroom | Measurements not available |
https://www.realtor.ca/real-estate/26745841/108-centrepointe-drive-uniti-nepean-centrepointe
Interested?
Contact us for more information

Jeff Matheson
Salesperson
https://jeffmatheson.exprealty.com/
https://www.facebook.com/jeffmathesonexprealty
343 Preston Street, 11th Floor
Ottawa, Ontario K1S 1N4
(866) 530-7737
(647) 849-3180
www.exprealty.ca


