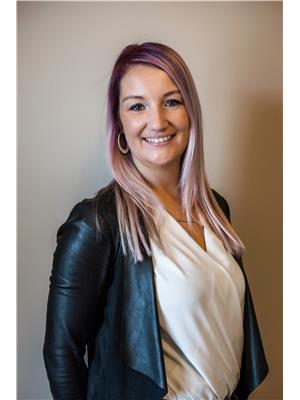108 Hawkeswood Drive Ottawa, Ontario K4M 0C1
$2,800 Monthly
From the moment you walk in you will instantly notice how special this home is. Tile foyer flows to the open concept main level that has oak hardwd flrs; 9-ft ceilings with pot lighting; large picture windows for maxim. natural light. Kitchen features granite countertops, ample cupboards & SS appliances. Tranquil backyard setting you will enjoy year round. Rarely will you find a spiral staircase in a townhome, but this one has it. The master suite features a double door entry, plenty of windows, walk-in closet and a full ensuite bathrm. Popular 2nd floor laundry is located in the hallway. 2 additional family bedrms and a main bathrm complete this level. The basement area offers even more enjoyable living space with a large family rm and a cozy gas fireplace. There is also a finished den that the owners use as a home office. Plenty of storage. Pictures from previous listing. Application required: Application form, full credit report, photo ID, employment letter and proof of income. No pets, no smoking. (id:19720)
Property Details
| MLS® Number | X12335779 |
| Property Type | Single Family |
| Community Name | 2602 - Riverside South/Gloucester Glen |
| Features | In Suite Laundry |
| Parking Space Total | 2 |
Building
| Bathroom Total | 3 |
| Bedrooms Above Ground | 3 |
| Bedrooms Total | 3 |
| Amenities | Fireplace(s) |
| Appliances | Garage Door Opener Remote(s), Dishwasher, Dryer, Microwave, Stove, Washer, Refrigerator |
| Basement Development | Partially Finished |
| Basement Type | Full (partially Finished) |
| Construction Style Attachment | Attached |
| Cooling Type | Central Air Conditioning |
| Exterior Finish | Brick, Vinyl Siding |
| Fireplace Present | Yes |
| Foundation Type | Concrete |
| Half Bath Total | 1 |
| Heating Fuel | Natural Gas |
| Heating Type | Forced Air |
| Stories Total | 2 |
| Size Interior | 1,500 - 2,000 Ft2 |
| Type | Row / Townhouse |
| Utility Water | Municipal Water |
Parking
| Attached Garage | |
| Garage |
Land
| Acreage | No |
| Sewer | Sanitary Sewer |
| Size Depth | 91 Ft ,9 In |
| Size Frontage | 25 Ft ,2 In |
| Size Irregular | 25.2 X 91.8 Ft |
| Size Total Text | 25.2 X 91.8 Ft |
Rooms
| Level | Type | Length | Width | Dimensions |
|---|---|---|---|---|
| Second Level | Primary Bedroom | 5.18 m | 3.88 m | 5.18 m x 3.88 m |
| Second Level | Bedroom 2 | 3.98 m | 2.84 m | 3.98 m x 2.84 m |
| Second Level | Bedroom 3 | 4.21 m | 2.81 m | 4.21 m x 2.81 m |
| Lower Level | Family Room | 5.96 m | 3.14 m | 5.96 m x 3.14 m |
| Lower Level | Den | 3.65 m | 2.31 m | 3.65 m x 2.31 m |
| Main Level | Living Room | 5.38 m | 3.3 m | 5.38 m x 3.3 m |
| Main Level | Kitchen | 2.81 m | 2.33 m | 2.81 m x 2.33 m |
| Main Level | Eating Area | 2.84 m | 2.59 m | 2.84 m x 2.59 m |
| Main Level | Dining Room | 2.94 m | 2.54 m | 2.94 m x 2.54 m |
Contact Us
Contact us for more information
Ivy Sun
Salesperson
ivy-sun.c21.ca/
2733 Lancaster Road, Unit 121
Ottawa, Ontario K1B 0A9
(613) 317-2121
(613) 903-7703
www.c21synergy.ca/
www.facebook.com/c21synergyrealty

Toni Hermkens
Salesperson
2733 Lancaster Road, Unit 121
Ottawa, Ontario K1B 0A9
(613) 317-2121
(613) 903-7703
www.c21synergy.ca/
www.facebook.com/c21synergyrealty

Peter Sardelis
Broker
www.petersardelis.ca/
www.facebook.com/PeterSardelis
ca.linkedin.com/pub/peter-sardelis/1/212/763/
2733 Lancaster Road, Unit 121
Ottawa, Ontario K1B 0A9
(613) 317-2121
(613) 903-7703
www.c21synergy.ca/
www.facebook.com/c21synergyrealty






































