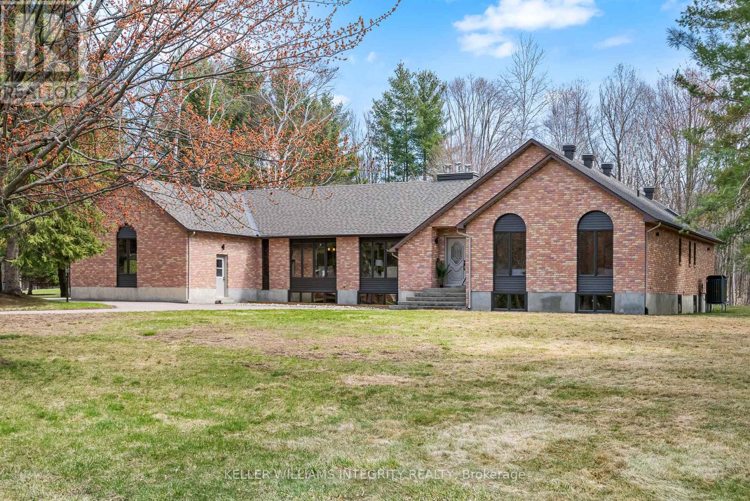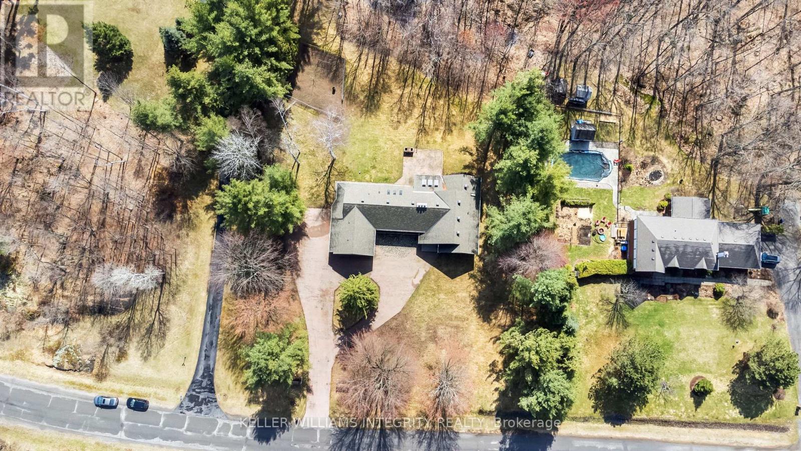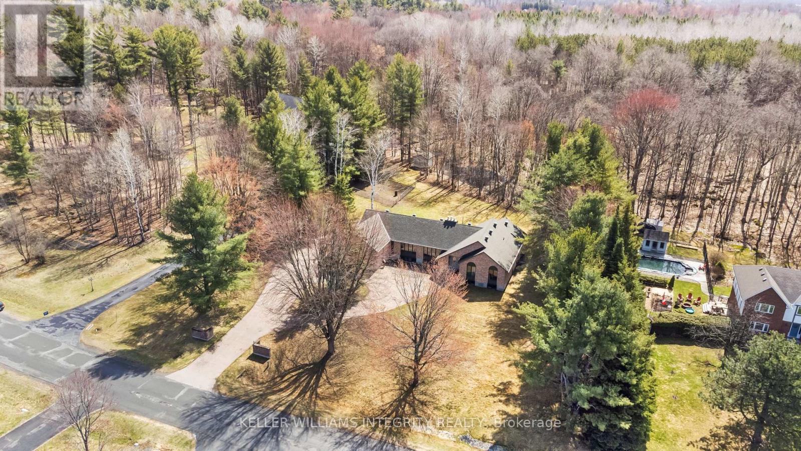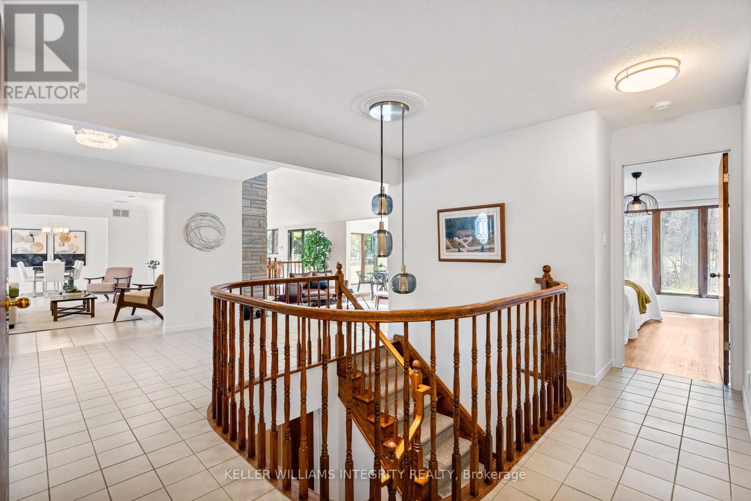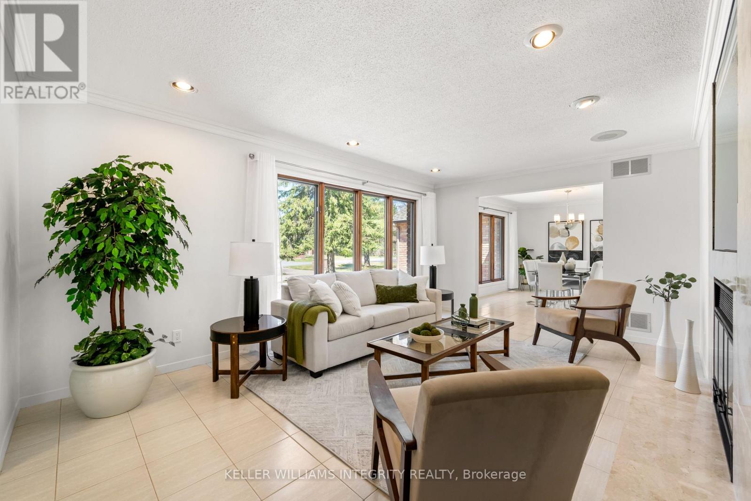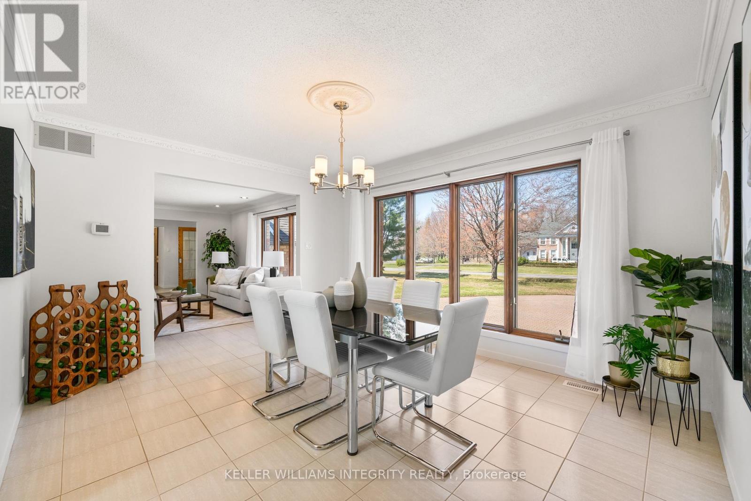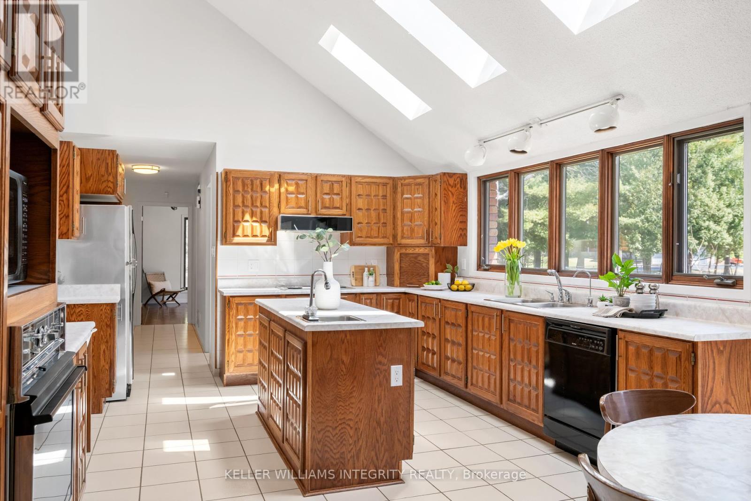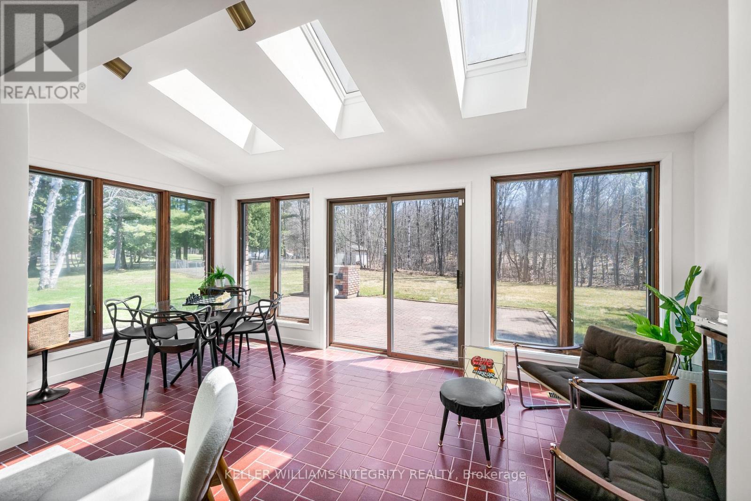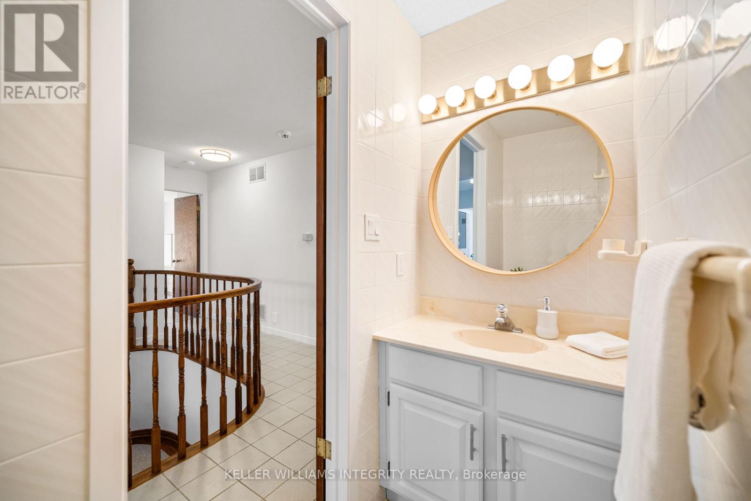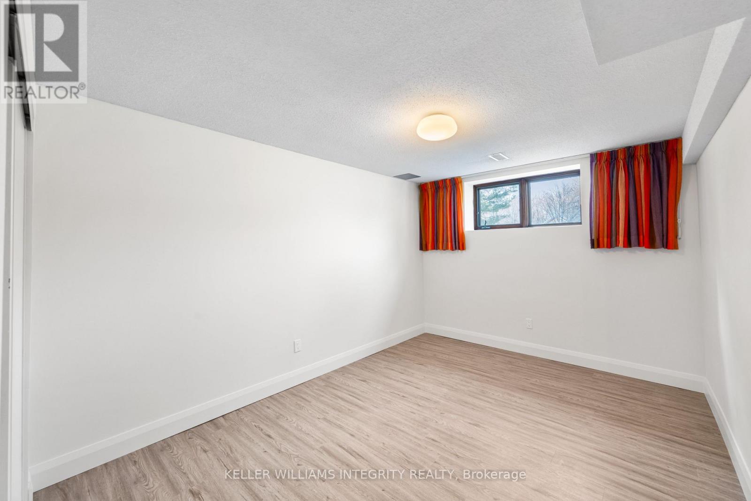108 Margaret Anne Drive Ottawa, Ontario K0A 1L0
$1,557,000
Welcome to this exquisite custom-built natural stone brick bungalow, nestled on 2.2+ acres in the highly sought after community of Huntley Ridge. This property boasts 4 bedrooms, 2 full baths, 2 powder rooms, and 2 fireplaces on the main level. The spacious kitchen, equipped with ample counter space and solid wood cabinetry, is perfect for meal preparation and entertaining. Adjacent to the kitchen, the dining room and cozy living room with a fireplace offer inviting spaces for gatherings. The sunken den with vaulted ceilings and a second fireplace, along with the bright south-facing sunroom, provide additional areas for relaxation. The primary bedroom features hardwood floors, large windows, a walk-in closet, a makeup vanity, and a luxurious 4-piece ensuite. Two additional bedrooms share a 4-piece bath, while the office in the east wing, complete with its own powder room, is ideal for multigenerational living or working from home. The finished basement includes luxury vinyl plank flooring, a recreation room with large windows, a third fireplace, a wet bar, two additional bedrooms, a 4-piece bathroom, a workshop, a cold room/wine cellar, and ample storage. Outside, the large back patio with a custom charcoal BBQ, the fenced, irrigated vegetable garden, and the interlock stone driveway enhance the property's appeal. No rear neighbors, this home offers unparalleled privacy and a connection to nature. Book your showing today! (id:19720)
Property Details
| MLS® Number | X12109324 |
| Property Type | Single Family |
| Community Name | 9104 - Huntley Ward (South East) |
| Features | Sump Pump |
| Parking Space Total | 13 |
Building
| Bathroom Total | 5 |
| Bedrooms Above Ground | 4 |
| Bedrooms Below Ground | 2 |
| Bedrooms Total | 6 |
| Age | 31 To 50 Years |
| Amenities | Fireplace(s) |
| Appliances | Water Treatment, Water Heater, Oven - Built-in, Range, Cooktop, Dishwasher, Freezer, Garage Door Opener, Hood Fan, Microwave, Stove, Refrigerator |
| Architectural Style | Bungalow |
| Basement Development | Finished |
| Basement Type | N/a (finished) |
| Construction Style Attachment | Detached |
| Cooling Type | Central Air Conditioning |
| Exterior Finish | Brick |
| Fireplace Present | Yes |
| Fireplace Total | 3 |
| Foundation Type | Poured Concrete |
| Half Bath Total | 2 |
| Heating Fuel | Propane |
| Heating Type | Forced Air |
| Stories Total | 1 |
| Size Interior | 2,500 - 3,000 Ft2 |
| Type | House |
| Utility Power | Generator |
Parking
| Attached Garage | |
| Garage |
Land
| Acreage | Yes |
| Sewer | Septic System |
| Size Depth | 494 Ft ,2 In |
| Size Frontage | 191 Ft ,1 In |
| Size Irregular | 191.1 X 494.2 Ft |
| Size Total Text | 191.1 X 494.2 Ft|2 - 4.99 Acres |
| Zoning Description | Residential |
Rooms
| Level | Type | Length | Width | Dimensions |
|---|---|---|---|---|
| Basement | Recreational, Games Room | 3.4 m | 11.25 m | 3.4 m x 11.25 m |
| Basement | Bedroom | 4.04 m | 3.03 m | 4.04 m x 3.03 m |
| Basement | Bedroom | 4.16 m | 3.1 m | 4.16 m x 3.1 m |
| Basement | Exercise Room | 6.62 m | 3.06 m | 6.62 m x 3.06 m |
| Basement | Bathroom | 2.47 m | 1.95 m | 2.47 m x 1.95 m |
| Basement | Workshop | 5.28 m | 3.09 m | 5.28 m x 3.09 m |
| Basement | Other | 3.98 m | 1.5 m | 3.98 m x 1.5 m |
| Basement | Other | 3.98 m | 3.39 m | 3.98 m x 3.39 m |
| Main Level | Living Room | 4.34 m | 5.26 m | 4.34 m x 5.26 m |
| Main Level | Den | 4.03 m | 5.45 m | 4.03 m x 5.45 m |
| Main Level | Dining Room | 3.59 m | 4.29 m | 3.59 m x 4.29 m |
| Main Level | Sunroom | 2.42 m | 5.49 m | 2.42 m x 5.49 m |
| Main Level | Office | 3.94 m | 4.11 m | 3.94 m x 4.11 m |
| Main Level | Kitchen | 3.99 m | 4.18 m | 3.99 m x 4.18 m |
| Main Level | Eating Area | 3.99 m | 326 m | 3.99 m x 326 m |
| Main Level | Bedroom | 4.02 m | 3.19 m | 4.02 m x 3.19 m |
| Main Level | Bedroom | 4.02 m | 3.22 m | 4.02 m x 3.22 m |
| Main Level | Bathroom | 2.4 m | 2.16 m | 2.4 m x 2.16 m |
| Main Level | Primary Bedroom | 4.71 m | 4.39 m | 4.71 m x 4.39 m |
| Main Level | Bathroom | 2.98 m | 3.19 m | 2.98 m x 3.19 m |
Utilities
| Cable | Installed |
| Electricity | Installed |
Contact Us
Contact us for more information

Brent Bennett
Broker
www.brentbennett.ca/
www.linkedin.com/in/brentbennett613/
2148 Carling Ave., Units 5 & 6
Ottawa, Ontario K2A 1H1
(613) 829-1818



