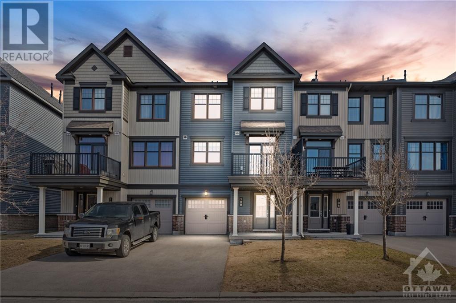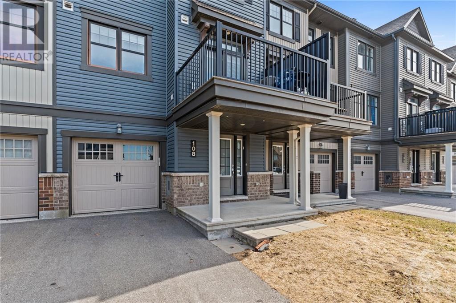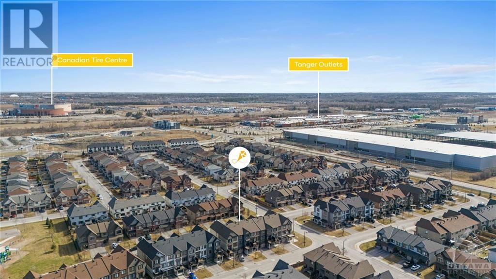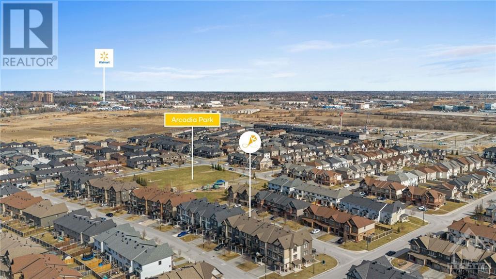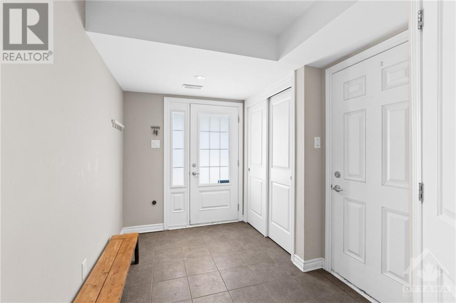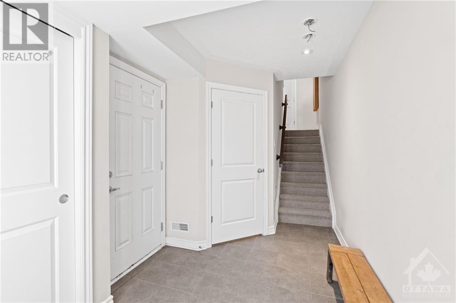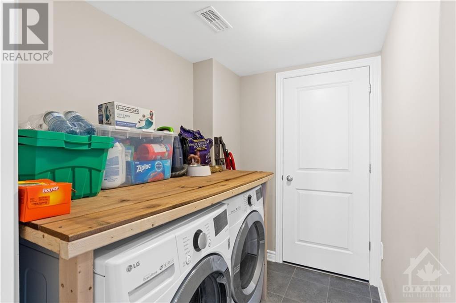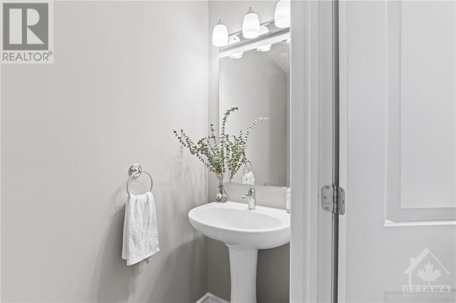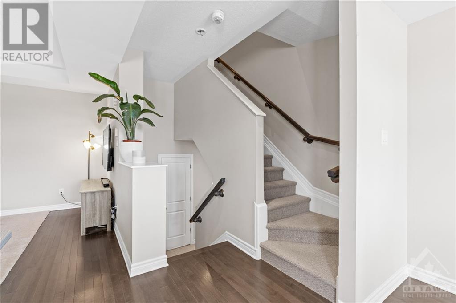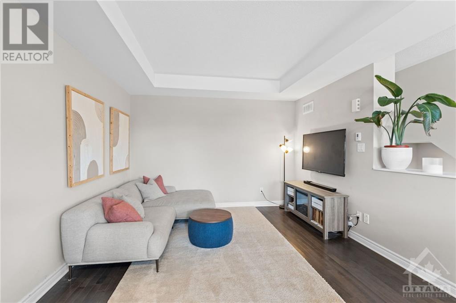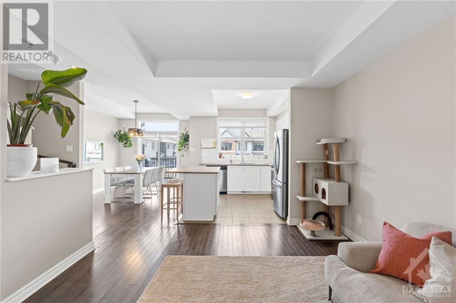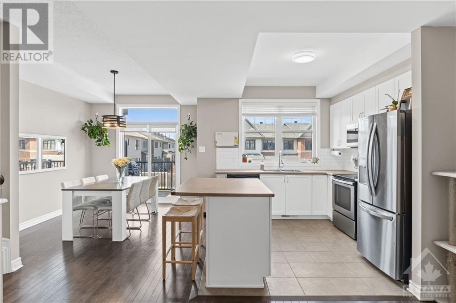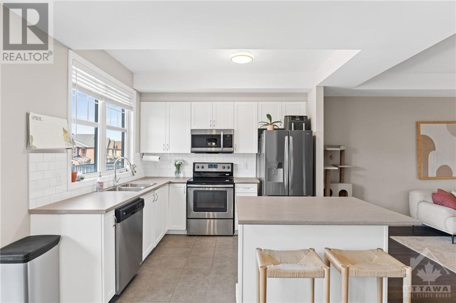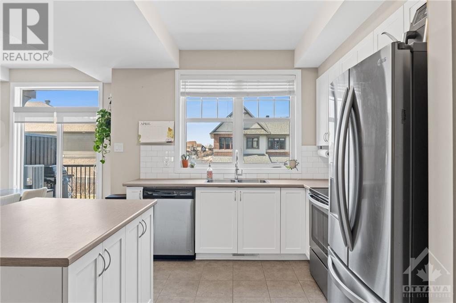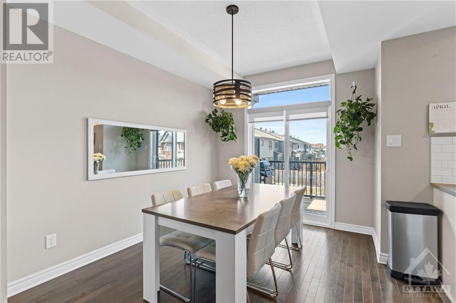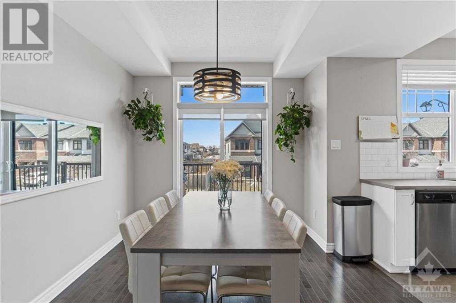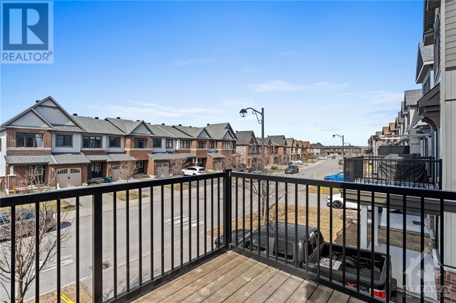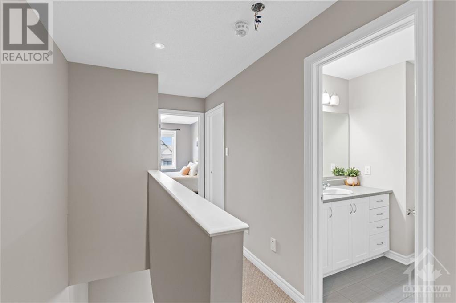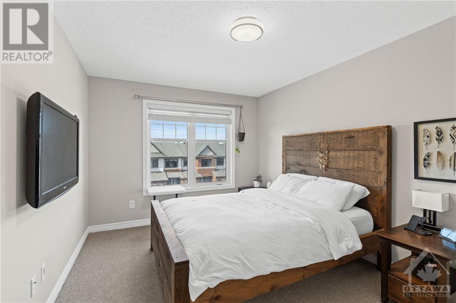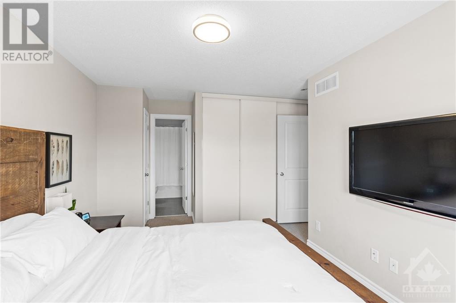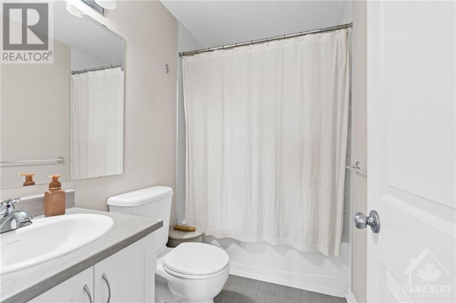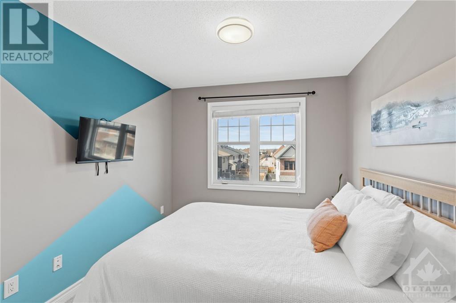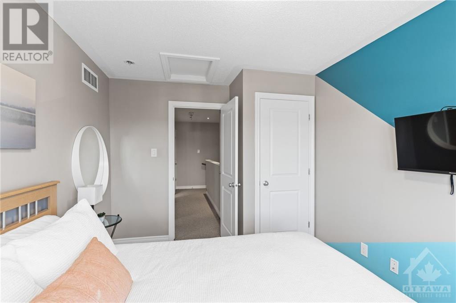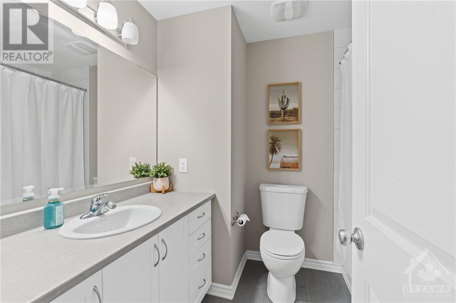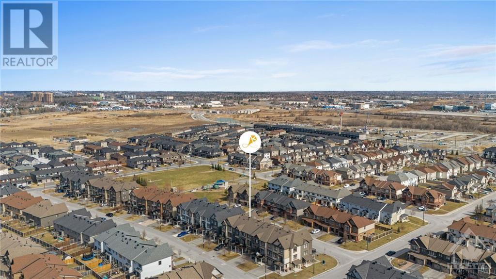108 Sweetwater Lane Ottawa, Ontario K2T 0L1
$549,800
Move-in ready w/ modern convenience! Well maintained 2-bed & 3 bath offers 1st lvl foyer w/ laundry rm w/ under-stair storage, open concept main lvl feat. hardwood flooring t/o, spacious living room, dining area w/ stunning light fixture & seating for 6-8, tile floor kitchen w/ SS appliances, tile backsplash, centre island w/ breakfast bar overhang, upper/lower white cabinetry & doors to the balcony, a layout great for entertaining. Carpeted 3rd lvl offers a spacious primary bed feat. a private ensuite w/ relaxing soaker tub & shower. 2nd bed offer ample space for family or guests. Unwind outside on the balcony or covered front porch. Convenient central vac system, auto garage door opener & low maintenance lifestyle. Enjoy easy access to rec w/ Arcadia Park & soccer field steps away, shopping & entertainment just a short drive w/ Tanger Outlets, Canadian Tire Centre, Kanata Centrum, Costco & easy commuting w/ the 417 & Terry Fox Drive all nearby. 24 hours irrevocable on all offers. (id:19720)
Open House
This property has open houses!
2:00 pm
Ends at:4:00 pm
Property Details
| MLS® Number | 1384011 |
| Property Type | Single Family |
| Neigbourhood | Kanata Lakes |
| Amenities Near By | Golf Nearby, Public Transit, Recreation Nearby, Shopping |
| Features | Automatic Garage Door Opener |
| Parking Space Total | 3 |
| Road Type | No Thru Road |
| Structure | Deck, Porch |
Building
| Bathroom Total | 3 |
| Bedrooms Above Ground | 2 |
| Bedrooms Total | 2 |
| Appliances | Refrigerator, Dishwasher, Dryer, Microwave Range Hood Combo, Stove, Washer, Blinds |
| Basement Development | Not Applicable |
| Basement Type | None (not Applicable) |
| Constructed Date | 2016 |
| Cooling Type | Central Air Conditioning |
| Exterior Finish | Brick, Siding |
| Fixture | Drapes/window Coverings |
| Flooring Type | Wall-to-wall Carpet, Hardwood, Ceramic |
| Foundation Type | Poured Concrete |
| Half Bath Total | 1 |
| Heating Fuel | Natural Gas |
| Heating Type | Forced Air, Hot Water Radiator Heat |
| Stories Total | 3 |
| Type | Row / Townhouse |
| Utility Water | Municipal Water |
Parking
| Attached Garage | |
| Inside Entry | |
| Surfaced |
Land
| Acreage | No |
| Land Amenities | Golf Nearby, Public Transit, Recreation Nearby, Shopping |
| Sewer | Municipal Sewage System |
| Size Depth | 45 Ft ,1 In |
| Size Frontage | 20 Ft ,8 In |
| Size Irregular | 20.63 Ft X 45.08 Ft |
| Size Total Text | 20.63 Ft X 45.08 Ft |
| Zoning Description | R3yy |
Rooms
| Level | Type | Length | Width | Dimensions |
|---|---|---|---|---|
| Second Level | 2pc Bathroom | 6'8" x 3'2" | ||
| Second Level | Dining Room | 11'7" x 9'2" | ||
| Second Level | Kitchen | 10'1" x 10'0" | ||
| Second Level | Living Room | 14'5" x 12'3" | ||
| Second Level | Porch | 10'6" x 8'0" | ||
| Third Level | 4pc Bathroom | 7'11" x 7'5" | ||
| Third Level | Primary Bedroom | 12'11" x 13'10" | ||
| Third Level | 4pc Ensuite Bath | 7'10" x 4'11" | ||
| Third Level | Bedroom | 13'0" x 9'3" | ||
| Main Level | Foyer | 13'4" x 7'4" | ||
| Main Level | Storage | 9'11" x 8'11" | ||
| Main Level | Laundry Room | 5'7" x 7'7" | ||
| Main Level | Other | 23'10" x 10'5" |
https://www.realtor.ca/real-estate/26710587/108-sweetwater-lane-ottawa-kanata-lakes
Interested?
Contact us for more information

Nick J. Kyte
Salesperson
https://www.youtube.com/embed/KIrNBzUlY1k
www.nickkyte.com/

1749 Woodward Drive
Ottawa, Ontario K2C 0P9
(613) 728-2664
(613) 728-0548
Gianluca Pallotta
Salesperson

1749 Woodward Drive
Ottawa, Ontario K2C 0P9
(613) 728-2664
(613) 728-0548


