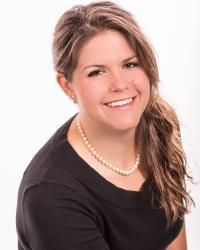108 Willis Street Lanark Highlands, Ontario K0G 1K0
$299,900
Charming Bungalow in the Heart of Lanark Village. Welcome to this delightful 3 bedroom, 1 bath bungalow nestled on a generous lot backing onto a tranquil wooded area owned by the town. Located on a quiet street in the friendly and vibrant community of Lanark Village, this home is perfect for families, first-time buyers, or those looking to downsize. Step into a spacious living room featuring a stunning stone wood-burning fireplace, perfect for cozy evenings. The home is equipped with a Generac Generator (2018), propane furnace (2012), and a durable steel roof installed in June 2019, offering peace of mind for years to come. The Village of Lanark has so much to offer! From a beach and playground, antique shops, a library, clothing boutiques, a coffee and chocolate shop, Pretty Goods corner store, Fitz Fries, a community center with a skating rink, a brand-new baseball diamond, to nearby schools, all within minutes of your front door. Outdoor lovers have year-round activities with Timber Run Golf Club, snowmobile trails and the surrounding nature. All this just 19 minutes to Perth, 24 minutes to Carleton Place, 58 minutes to Ottawa, and 1 hour 25 minutes to Kingston. A wonderful opportunity to join a welcoming community with small town charm and big amenities! (id:19720)
Property Details
| MLS® Number | X12323081 |
| Property Type | Single Family |
| Community Name | 913 - Lanark Highlands (Lanark) Twp |
| Amenities Near By | Beach, Schools |
| Parking Space Total | 6 |
Building
| Bathroom Total | 1 |
| Bedrooms Above Ground | 3 |
| Bedrooms Total | 3 |
| Amenities | Fireplace(s) |
| Appliances | Dryer, Stove, Washer, Refrigerator |
| Architectural Style | Bungalow |
| Basement Development | Unfinished |
| Basement Type | Full (unfinished) |
| Construction Style Attachment | Detached |
| Exterior Finish | Brick |
| Fireplace Present | Yes |
| Foundation Type | Block |
| Heating Fuel | Propane |
| Heating Type | Forced Air |
| Stories Total | 1 |
| Size Interior | 1,100 - 1,500 Ft2 |
| Type | House |
| Utility Power | Generator |
| Utility Water | Drilled Well |
Parking
| No Garage |
Land
| Acreage | No |
| Land Amenities | Beach, Schools |
| Sewer | Septic System |
| Size Depth | 203 Ft ,7 In |
| Size Frontage | 120 Ft ,10 In |
| Size Irregular | 120.9 X 203.6 Ft |
| Size Total Text | 120.9 X 203.6 Ft|1/2 - 1.99 Acres |
| Zoning Description | R1 |
Rooms
| Level | Type | Length | Width | Dimensions |
|---|---|---|---|---|
| Main Level | Kitchen | 4.57 m | 4.876 m | 4.57 m x 4.876 m |
| Main Level | Living Room | 6.096 m | 3.9624 m | 6.096 m x 3.9624 m |
| Main Level | Primary Bedroom | 3.3528 m | 3.048 m | 3.3528 m x 3.048 m |
| Main Level | Bedroom | 3.3528 m | 3.048 m | 3.3528 m x 3.048 m |
| Main Level | Bedroom | 3.6576 m | 2.4384 m | 3.6576 m x 2.4384 m |
Contact Us
Contact us for more information

Stephanie Mols
Salesperson
www.stephaniemols.ca/
www.facebook.com/molsstephanie/
51 Foster St
Perth, Ontario K7H 1R9
(613) 831-9628

Bernadette Stead
Salesperson
www.facebook.com/ottawacapitalproperties/
51 Foster St
Perth, Ontario K7H 1R9
(613) 831-9628




























