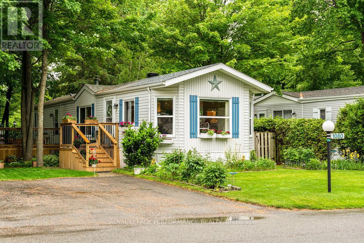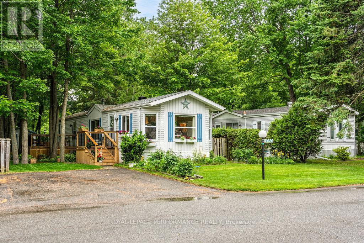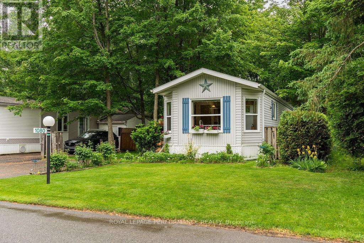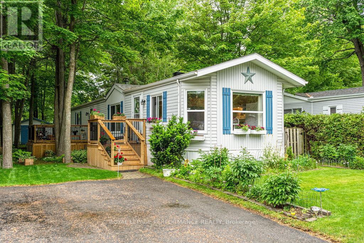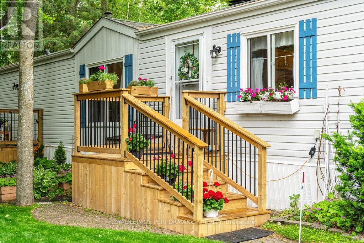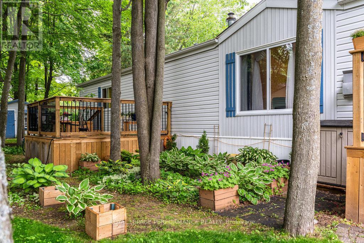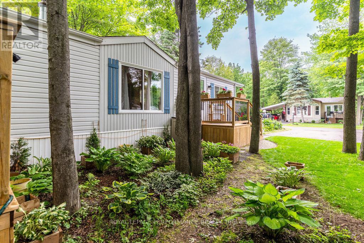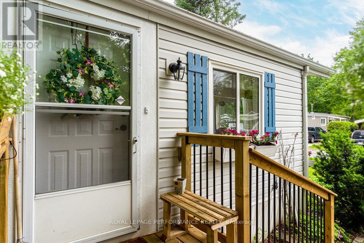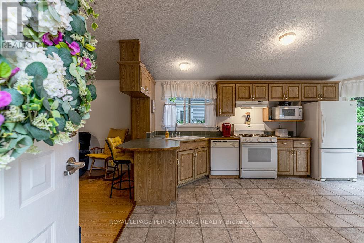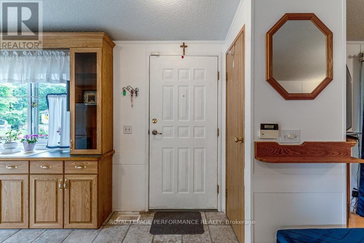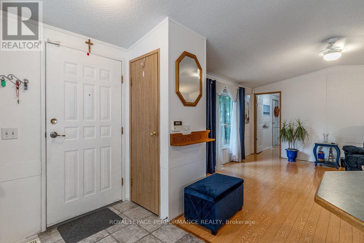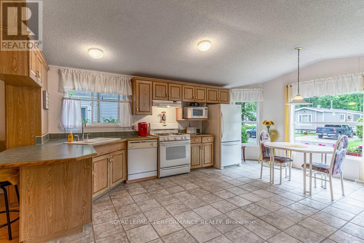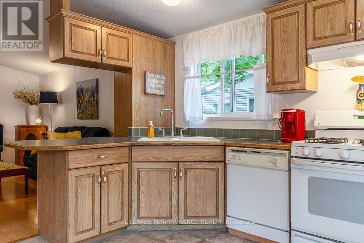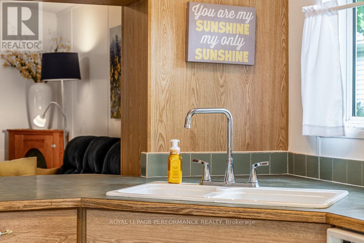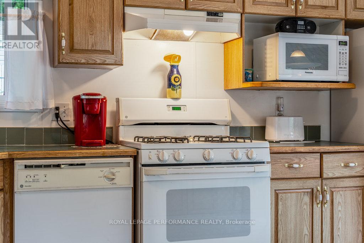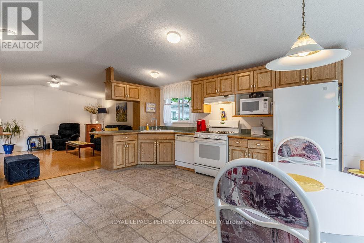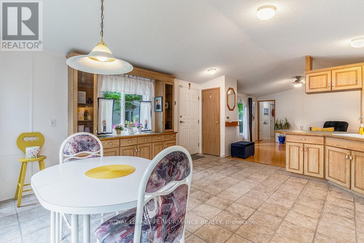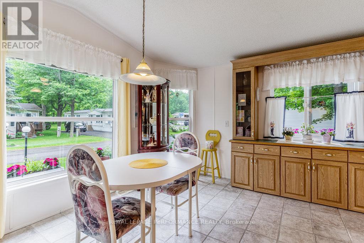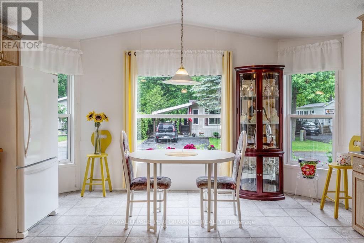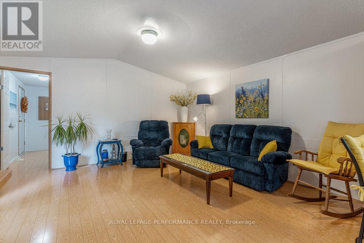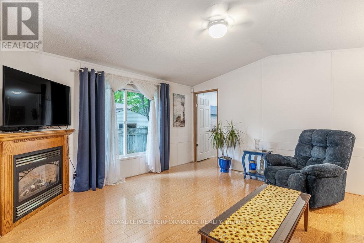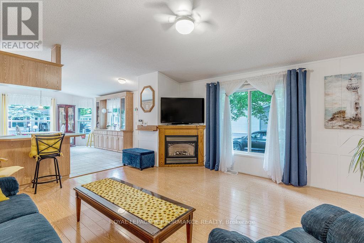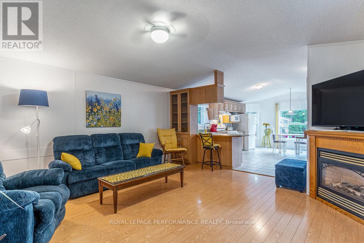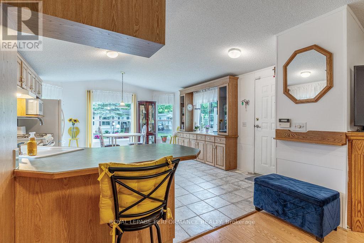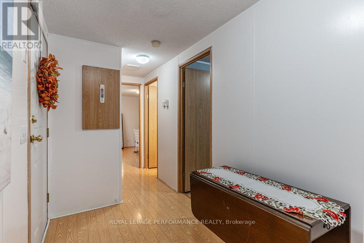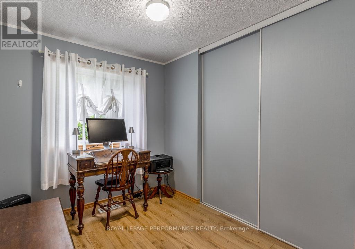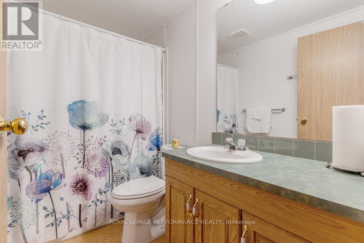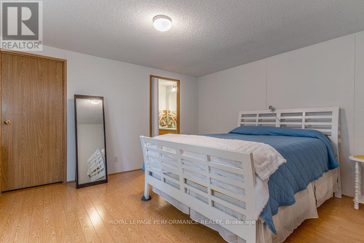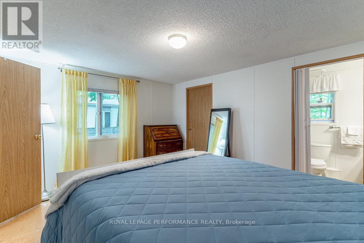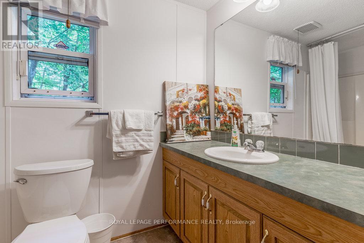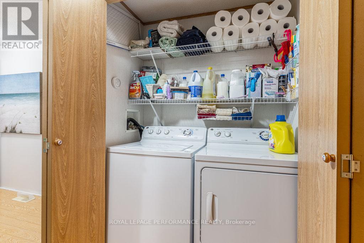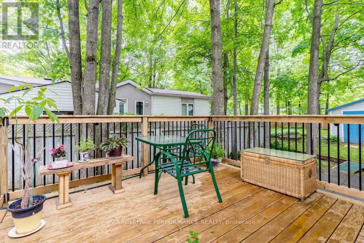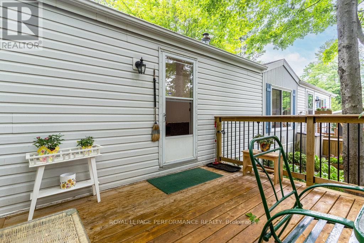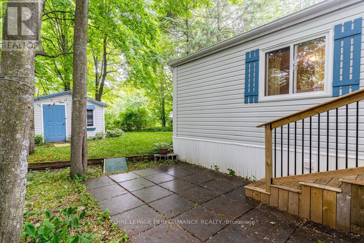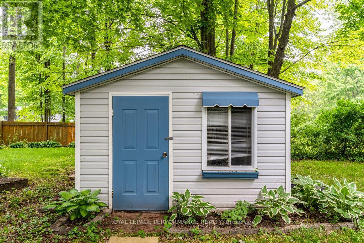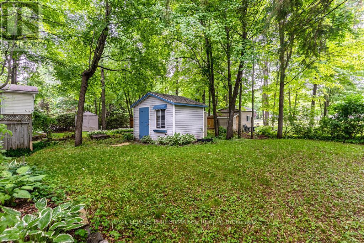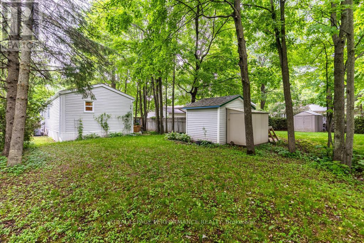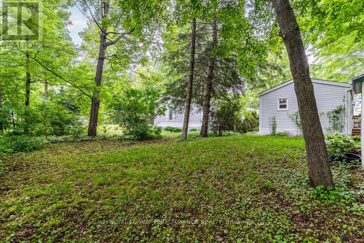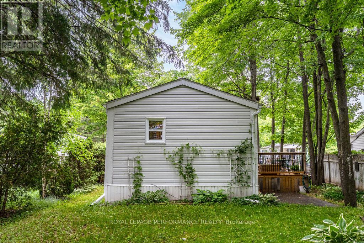1080 Teena Colleen Private Ottawa, Ontario K4P 1C6
$259,900
This inviting 2-bedroom, 2-bathroom is nestled in the wonderful adult lifestyle community of Albion Sun Vista in Greely. Constructed in 2000, this well-maintained modular home boasts an aesthetically pleasing decor and a spacious open-concept design that combines the kitchen, dining, and living areas into one harmonious space. The living room is enhanced by a gas fireplace, adding a touch of warmth and ambiance, perfect for relaxing evenings at home. The primary bedroom has a walk-in closet and a full en-suite bathroom, providing convenience and privacy. Outside, the property features meticulous landscaping, which contributes to its curb appeal and creates a tranquil outdoor retreat. The backyard includes two storage sheds for additional convenience. Furnace and AC 2023, Roof 2021, New toilets, New Decks, New Flooring, Freshly painted. The maintenance fee of $710 covers the land lease, property taxes, and water & sewer services, ensuring a hassle-free living environment. This home offers comfort, style, and a community-oriented lifestyle, making it an attractive option for those seeking a peaceful residential setting. (id:19720)
Property Details
| MLS® Number | X12212746 |
| Property Type | Single Family |
| Community Name | 1601 - Greely |
| Equipment Type | Water Heater - Gas |
| Parking Space Total | 2 |
| Rental Equipment Type | Water Heater - Gas |
| Structure | Shed |
Building
| Bathroom Total | 2 |
| Bedrooms Above Ground | 2 |
| Bedrooms Total | 2 |
| Amenities | Fireplace(s) |
| Appliances | Dishwasher, Dryer, Microwave, Stove, Washer, Refrigerator |
| Architectural Style | Bungalow |
| Cooling Type | Central Air Conditioning |
| Exterior Finish | Vinyl Siding |
| Fireplace Present | Yes |
| Fireplace Total | 1 |
| Heating Fuel | Natural Gas |
| Heating Type | Forced Air |
| Stories Total | 1 |
| Size Interior | 700 - 1,100 Ft2 |
| Type | Mobile Home |
Parking
| No Garage |
Land
| Acreage | No |
| Sewer | Septic System |
Rooms
| Level | Type | Length | Width | Dimensions |
|---|---|---|---|---|
| Main Level | Bathroom | 2.59 m | 1.52 m | 2.59 m x 1.52 m |
| Main Level | Bathroom | 2.86 m | 1.52 m | 2.86 m x 1.52 m |
| Main Level | Bedroom | 2.63 m | 2.28 m | 2.63 m x 2.28 m |
| Main Level | Dining Room | 2.25 m | 5.36 m | 2.25 m x 5.36 m |
| Main Level | Foyer | 1.78 m | 3.18 m | 1.78 m x 3.18 m |
| Main Level | Kitchen | 2.23 m | 5.36 m | 2.23 m x 5.36 m |
| Main Level | Living Room | 4.48 m | 4.89 m | 4.48 m x 4.89 m |
| Main Level | Primary Bedroom | 4.49 m | 3.6 m | 4.49 m x 3.6 m |
https://www.realtor.ca/real-estate/28451462/1080-teena-colleen-private-ottawa-1601-greely
Contact Us
Contact us for more information

John Donovan
Salesperson
www.johndonovanproperties.com/
165 Pretoria Avenue
Ottawa, Ontario K1S 1X1
(613) 238-2801
(613) 238-4583

Danielle Laflamme
Salesperson
165 Pretoria Avenue
Ottawa, Ontario K1S 1X1
(613) 238-2801
(613) 238-4583
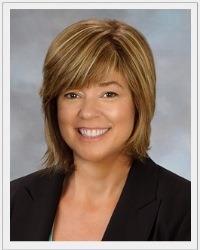
Marnie Donovan
Salesperson
www.johndonovanproperties.com/
165 Pretoria Avenue
Ottawa, Ontario K1S 1X1
(613) 238-2801
(613) 238-4583


