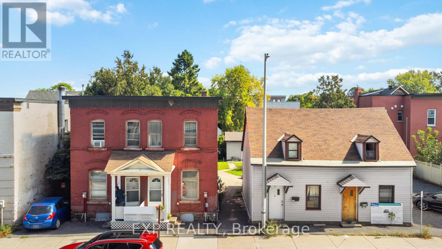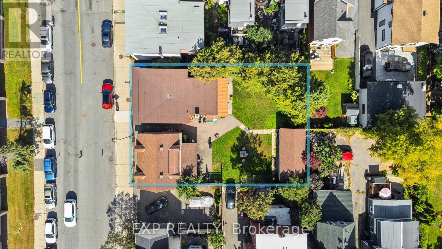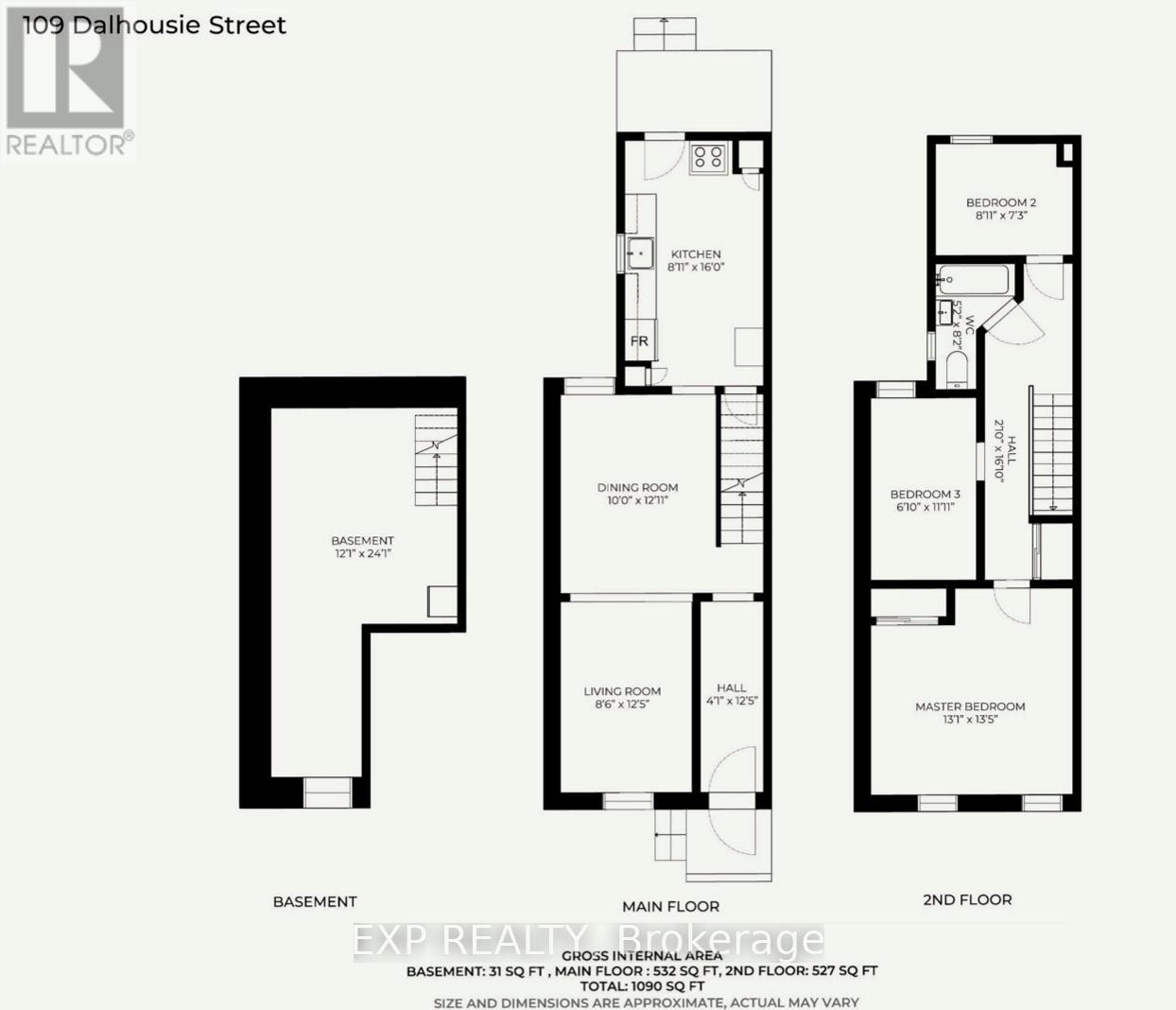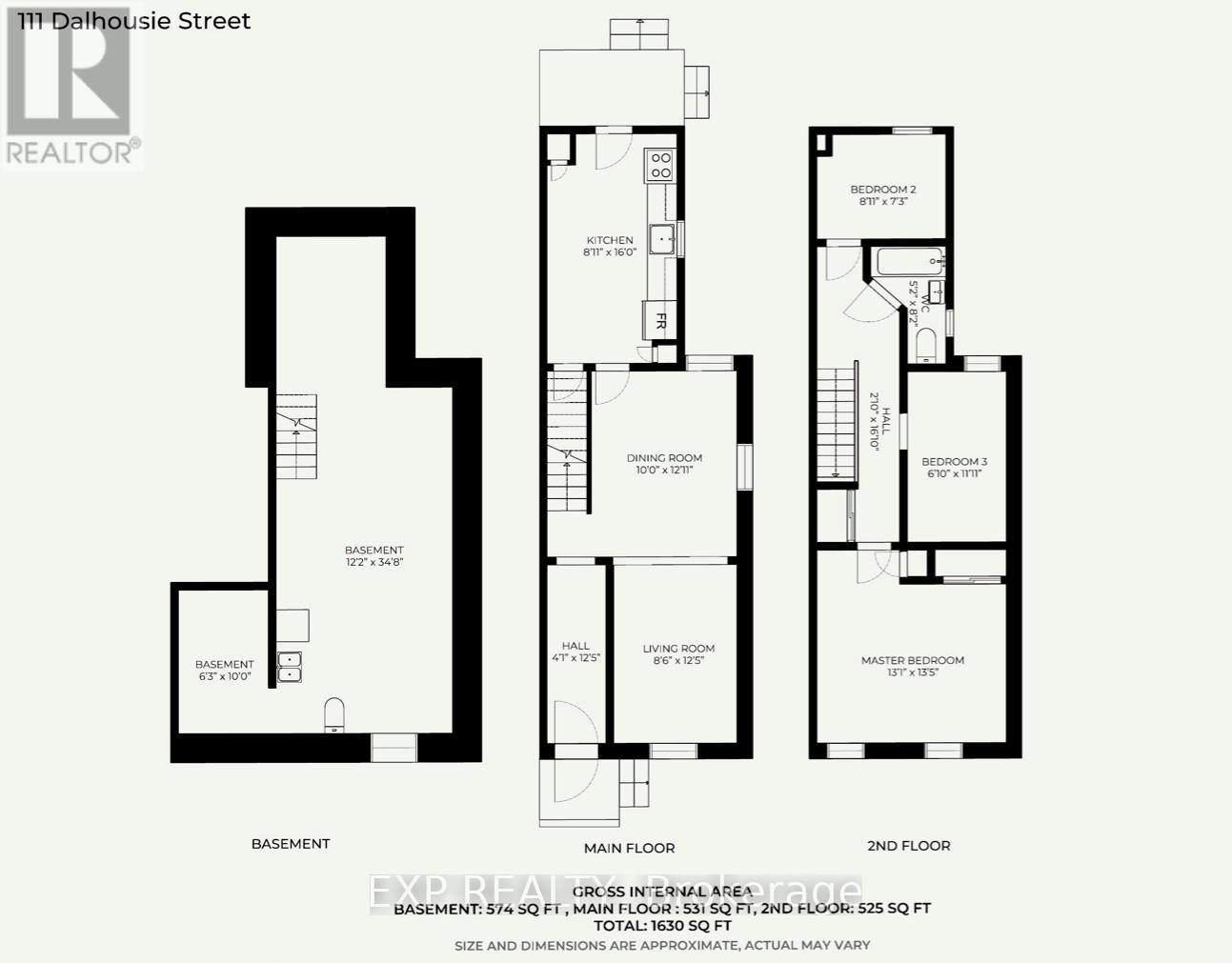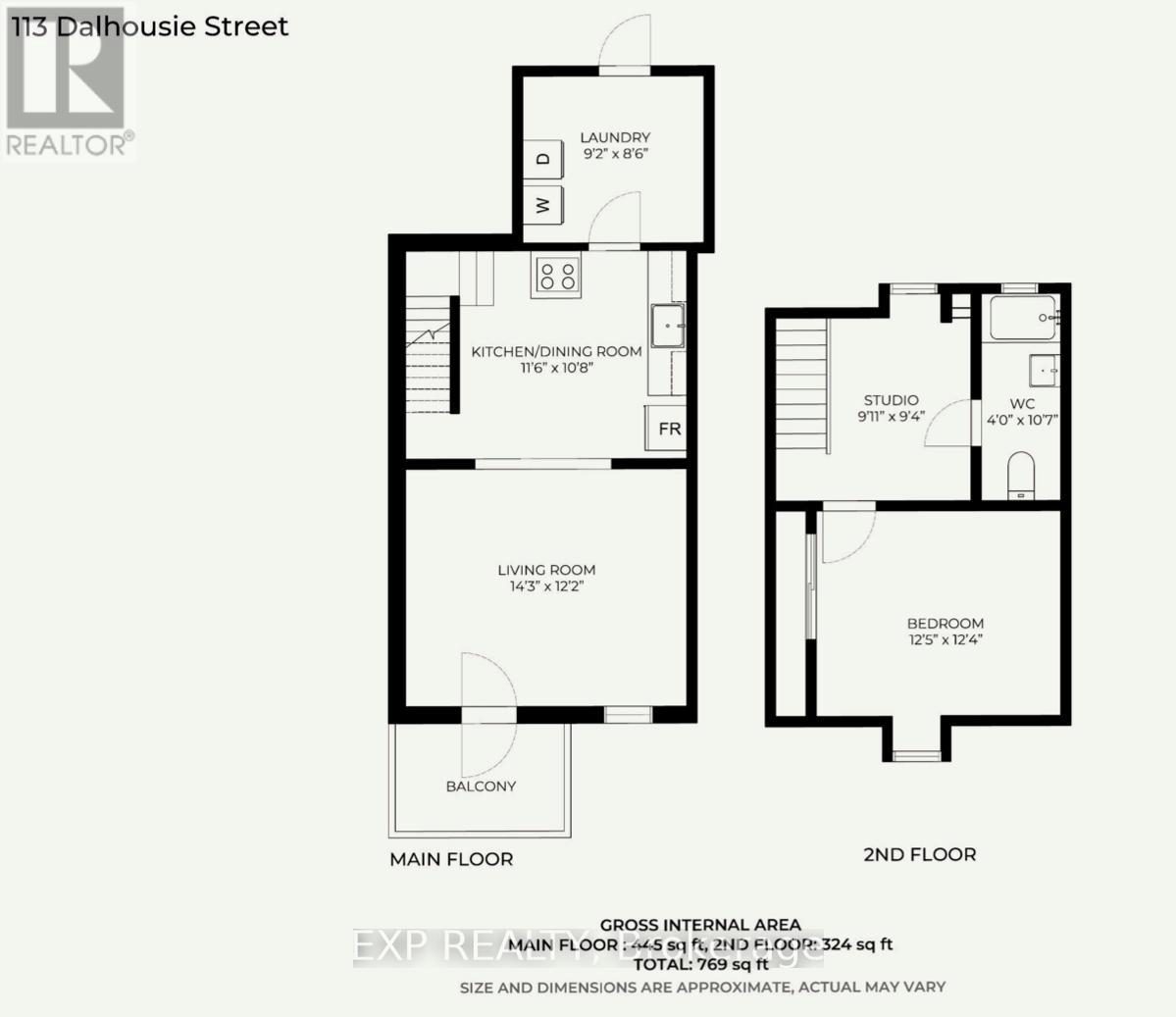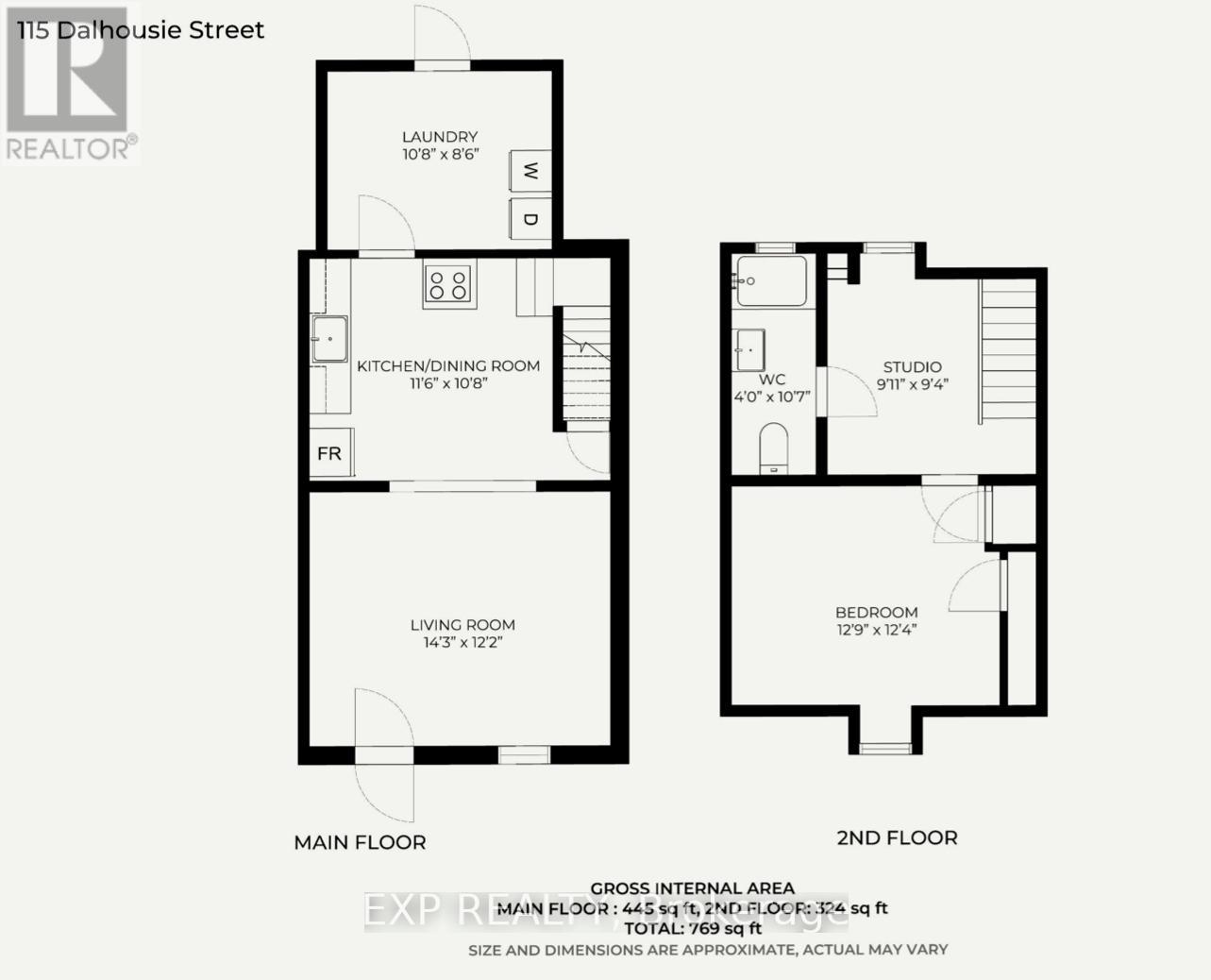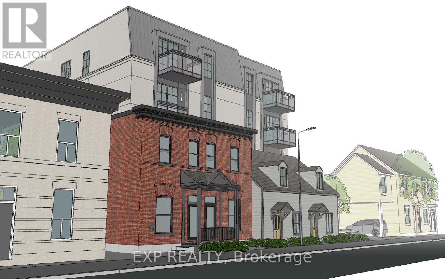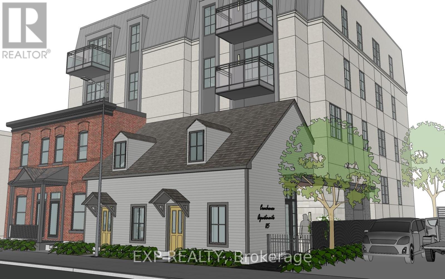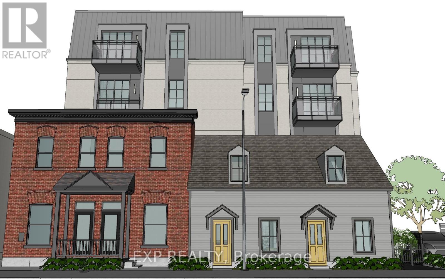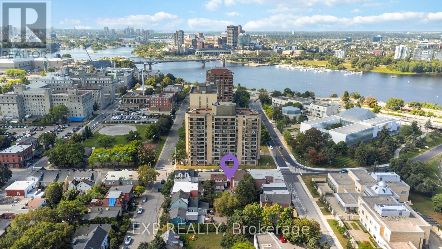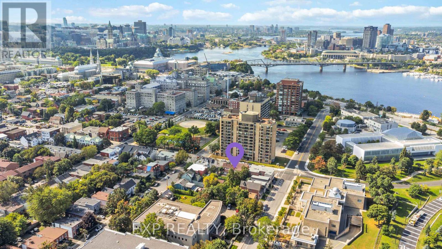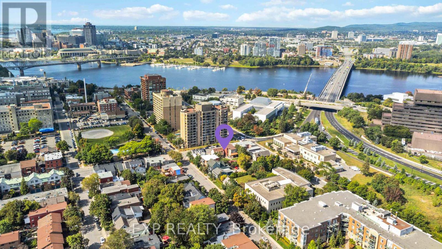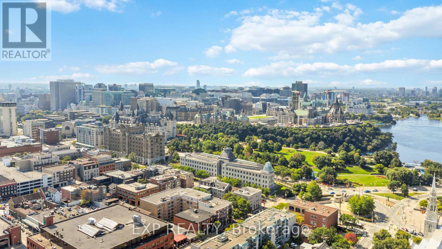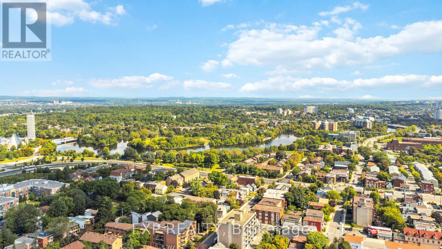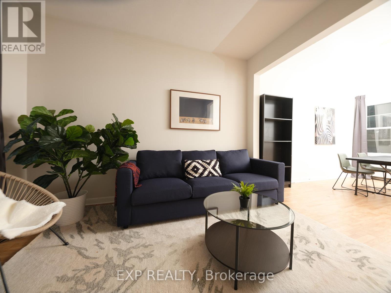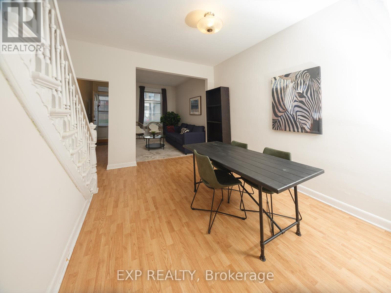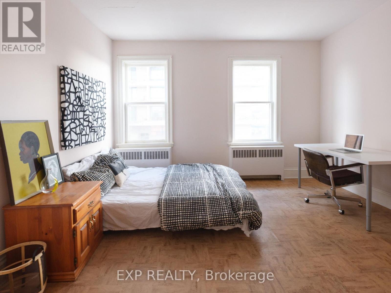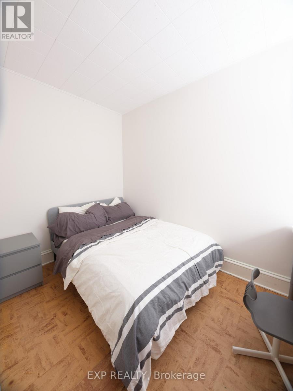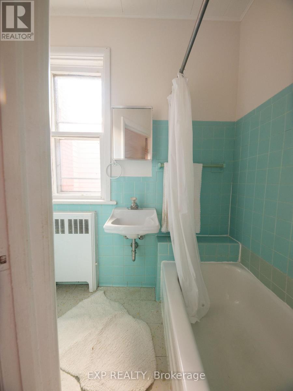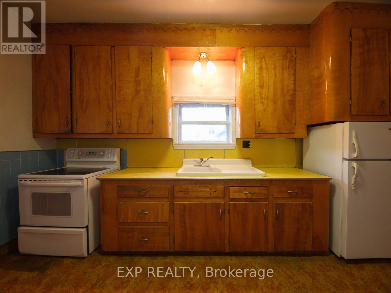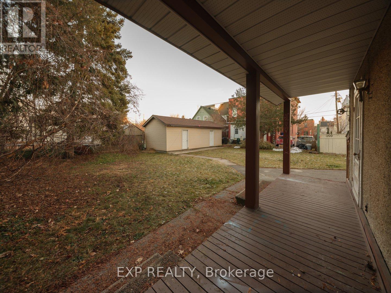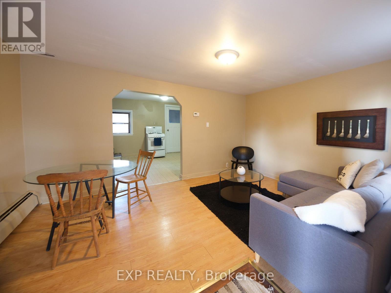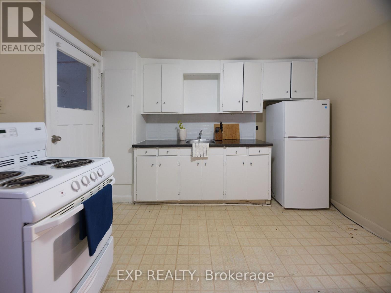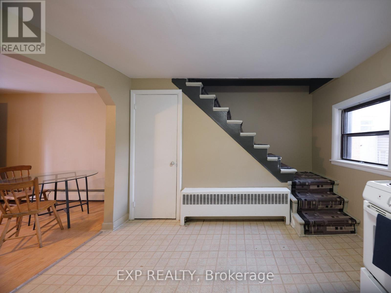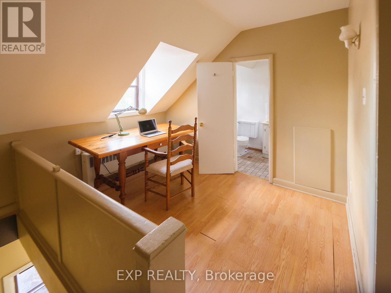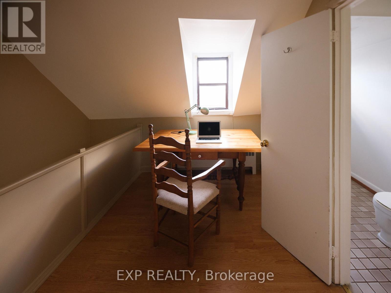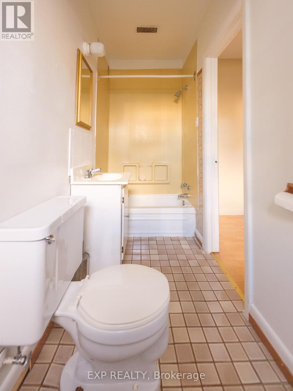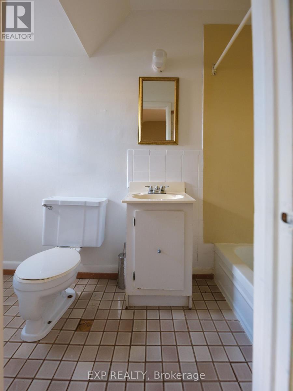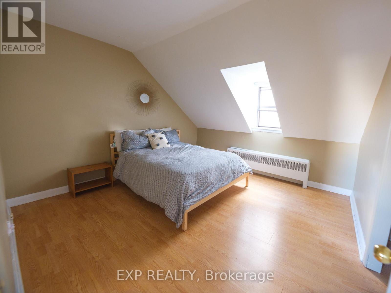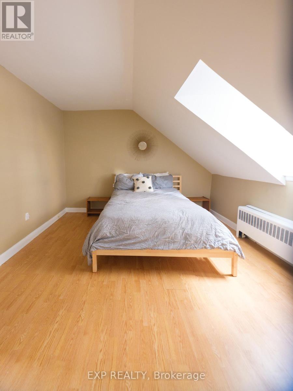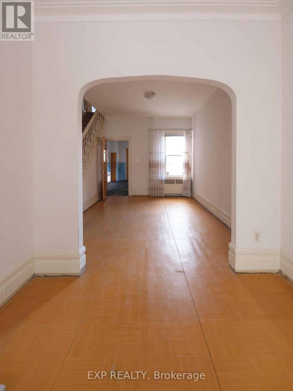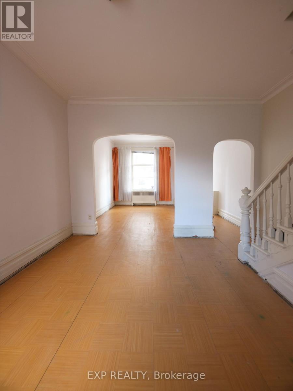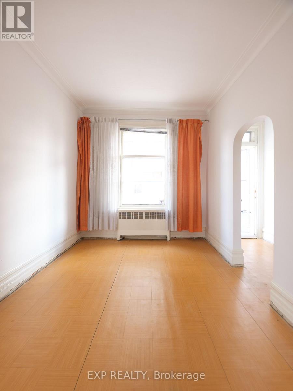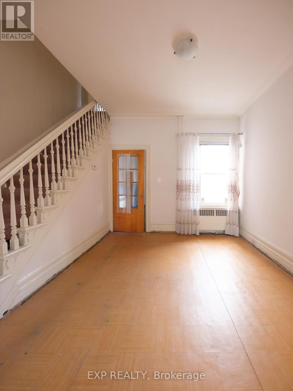109-115 Dalhousie Street Ottawa, Ontario K1N 7C1
$1,250,000
Exceptional investment and development opportunity in one of Ottawas most coveted locations! This 66ft x 99ft lot features FOUR existing homes (two sets of semi-detached properties) with Traditional Main Street zoning that permits a wide range of development options, including extensive plans already in place for a 27-unit building. Current properties consist of two spacious 3-bed/1-bath brick semis and two 1+den/1-bath semis, providing solid income with strong upside potential through updates and rent increases. Extensive architectural plans, engineering reports, and planning studies for a stunning 27-unit project incorporating the existing structures available, giving you a head start on development. Located at the northern edge of the City, surrounded by sought after condo buildings & Embassies, minutes to the Ottawa River, The Byward Market, Parliament Hill & so much more, this location is second to none! (id:19720)
Property Details
| MLS® Number | X12394320 |
| Property Type | Multi-family |
| Community Name | 4001 - Lower Town/Byward Market |
| Amenities Near By | Public Transit |
| Equipment Type | Furnace |
| Rental Equipment Type | Furnace |
Building
| Bathroom Total | 4 |
| Bedrooms Above Ground | 8 |
| Bedrooms Total | 8 |
| Basement Development | Unfinished |
| Basement Type | Crawl Space (unfinished) |
| Cooling Type | None |
| Exterior Finish | Brick |
| Foundation Type | Stone |
| Heating Fuel | Natural Gas |
| Heating Type | Radiant Heat |
| Stories Total | 2 |
| Size Interior | 3,500 - 5,000 Ft2 |
| Type | Fourplex |
| Utility Water | Municipal Water |
Parking
| No Garage |
Land
| Acreage | No |
| Land Amenities | Public Transit |
| Sewer | Sanitary Sewer |
| Size Depth | 99 Ft |
| Size Frontage | 66 Ft |
| Size Irregular | 66 X 99 Ft ; 0 |
| Size Total Text | 66 X 99 Ft ; 0 |
| Zoning Description | Tm12 H(14.5) |
Rooms
| Level | Type | Length | Width | Dimensions |
|---|---|---|---|---|
| Second Level | Bedroom | 3.79 m | 3.76 m | 3.79 m x 3.76 m |
| Second Level | Den | 3.02 m | 2.84 m | 3.02 m x 2.84 m |
| Second Level | Bathroom | 1.22 m | 3.23 m | 1.22 m x 3.23 m |
| Second Level | Primary Bedroom | 4.14 m | 4.09 m | 4.14 m x 4.09 m |
| Second Level | Bedroom | 2.72 m | 2.21 m | 2.72 m x 2.21 m |
| Second Level | Bedroom | 2.08 m | 3.62 m | 2.08 m x 3.62 m |
| Second Level | Bathroom | 1.52 m | 2.43 m | 1.52 m x 2.43 m |
| Main Level | Kitchen | 2.72 m | 4.88 m | 2.72 m x 4.88 m |
| Main Level | Living Room | 2.62 m | 3.78 m | 2.62 m x 3.78 m |
| Main Level | Dining Room | 3.05 m | 3.68 m | 3.05 m x 3.68 m |
| Main Level | Kitchen | 3.51 m | 3.25 m | 3.51 m x 3.25 m |
| Main Level | Living Room | 4.34 m | 3.71 m | 4.34 m x 3.71 m |
| Main Level | Laundry Room | 2.79 m | 2.59 m | 2.79 m x 2.59 m |
Contact Us
Contact us for more information

Nick Lalonde
Salesperson
nicklalonde.ca/
www.facebook.com/NickLalondeRE
twitter.com/nicklalonde21
343 Preston Street, 11th Floor
Ottawa, Ontario K1S 1N4
(866) 530-7737
(647) 849-3180
www.exprealty.ca/


