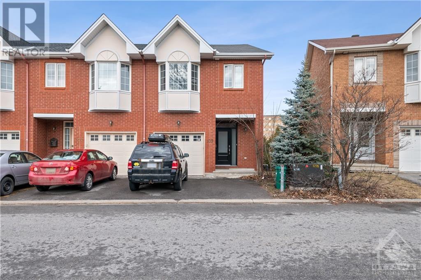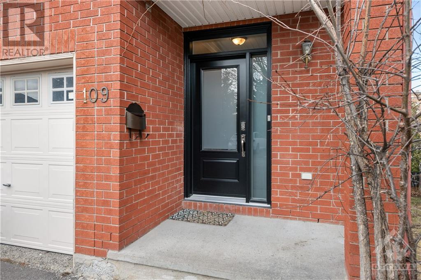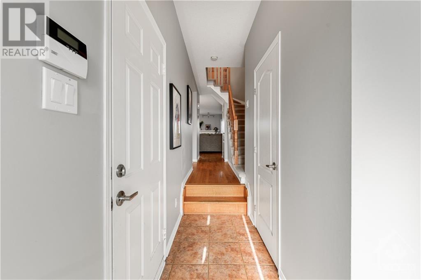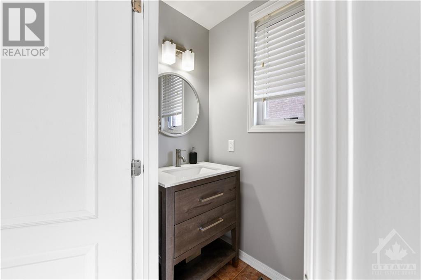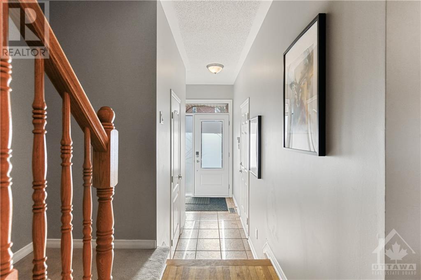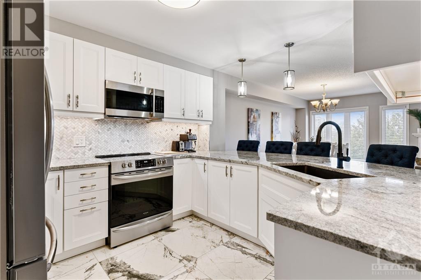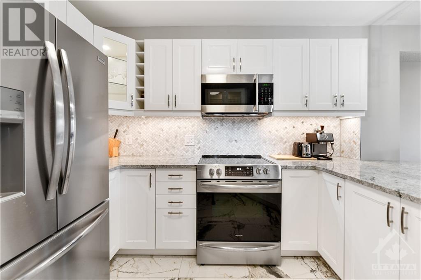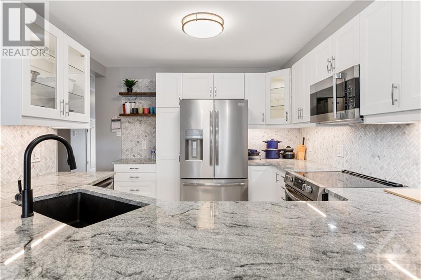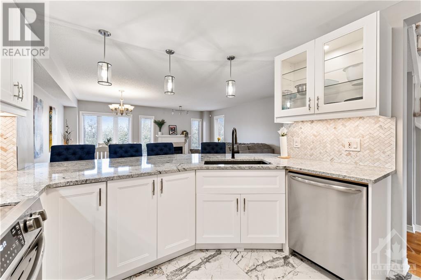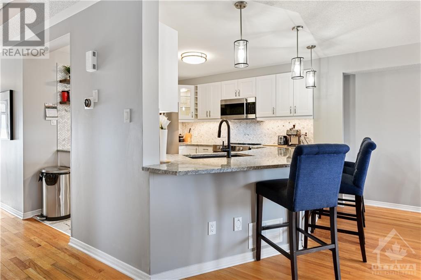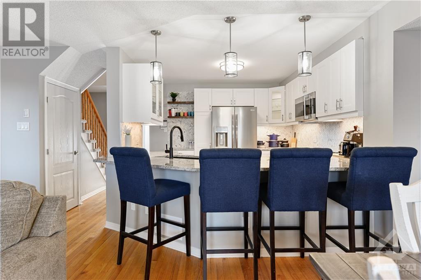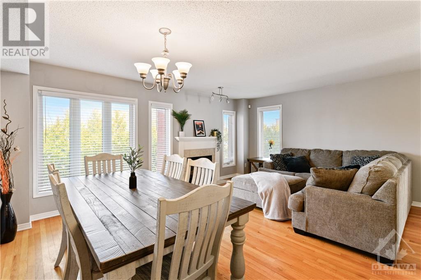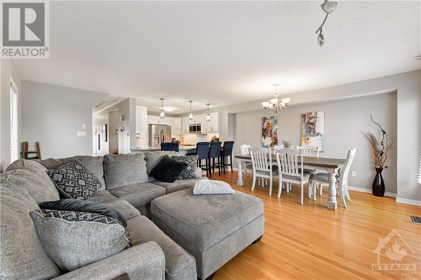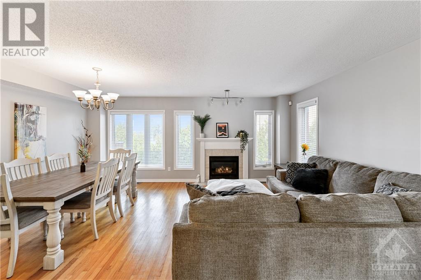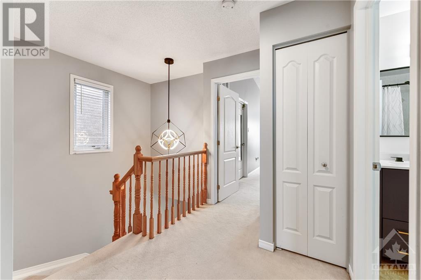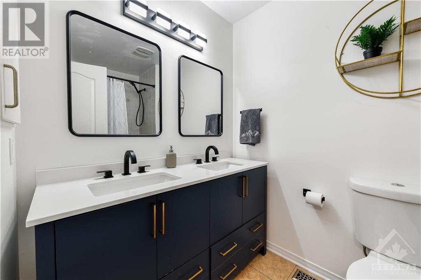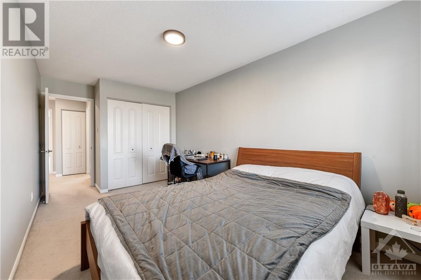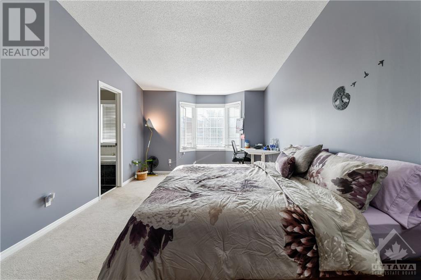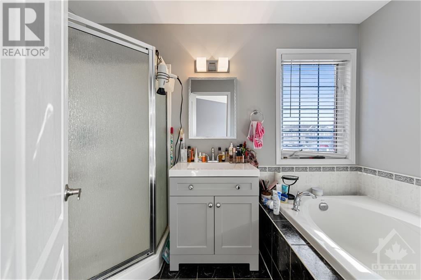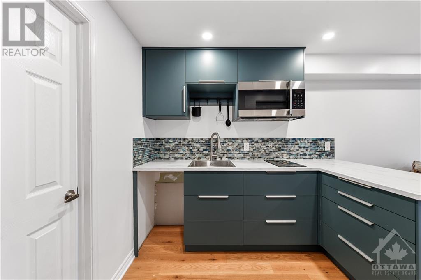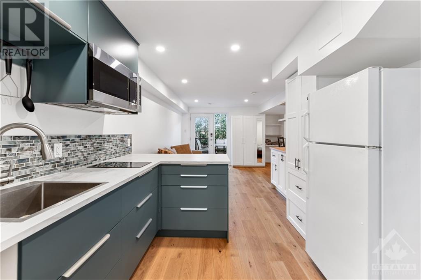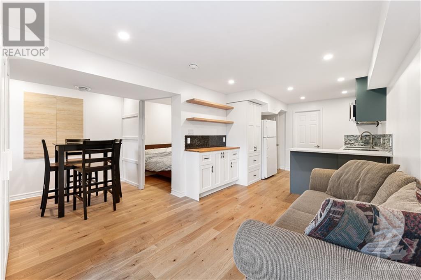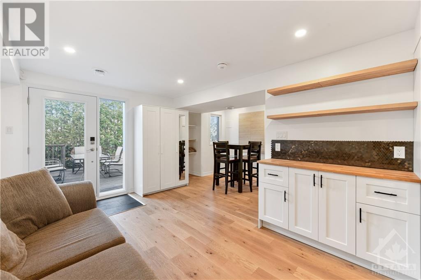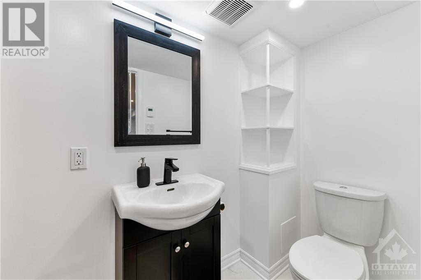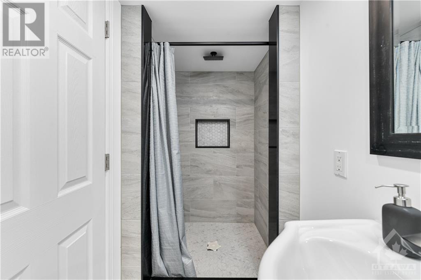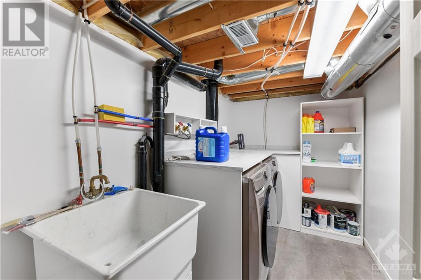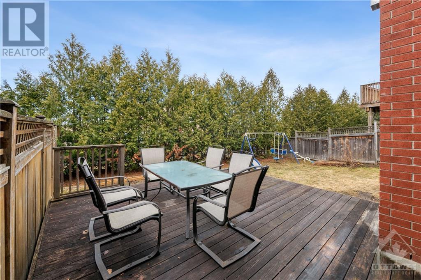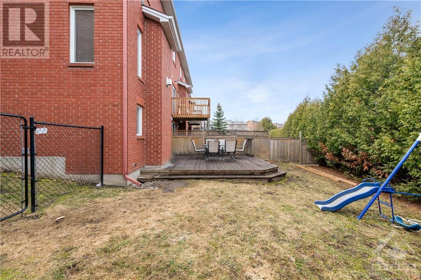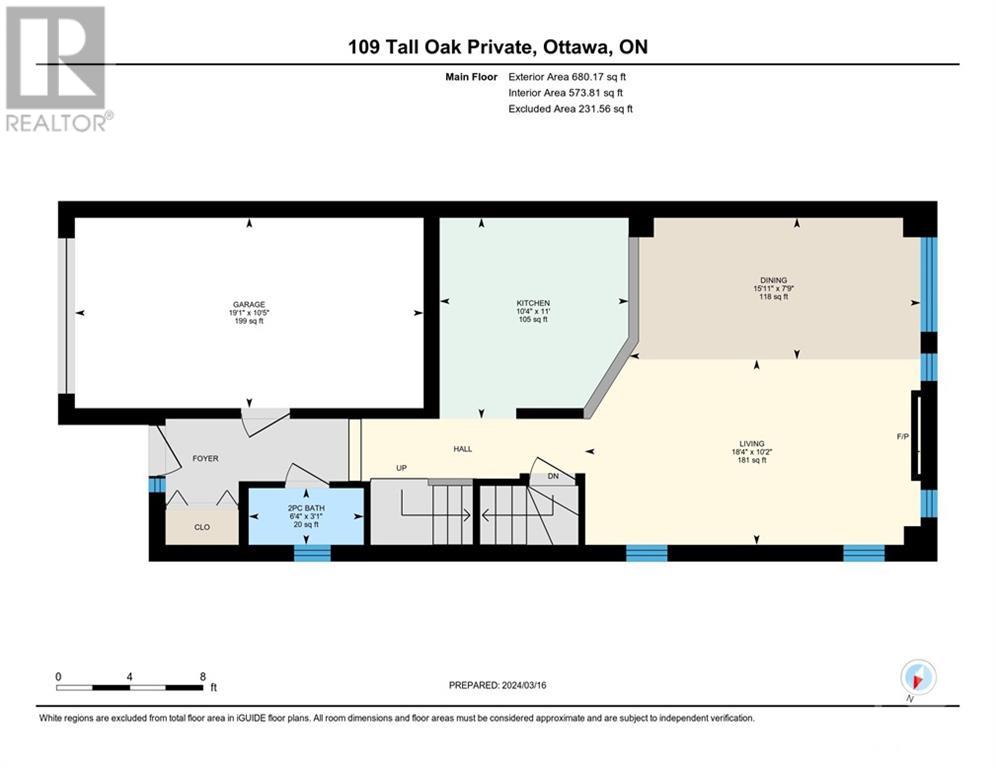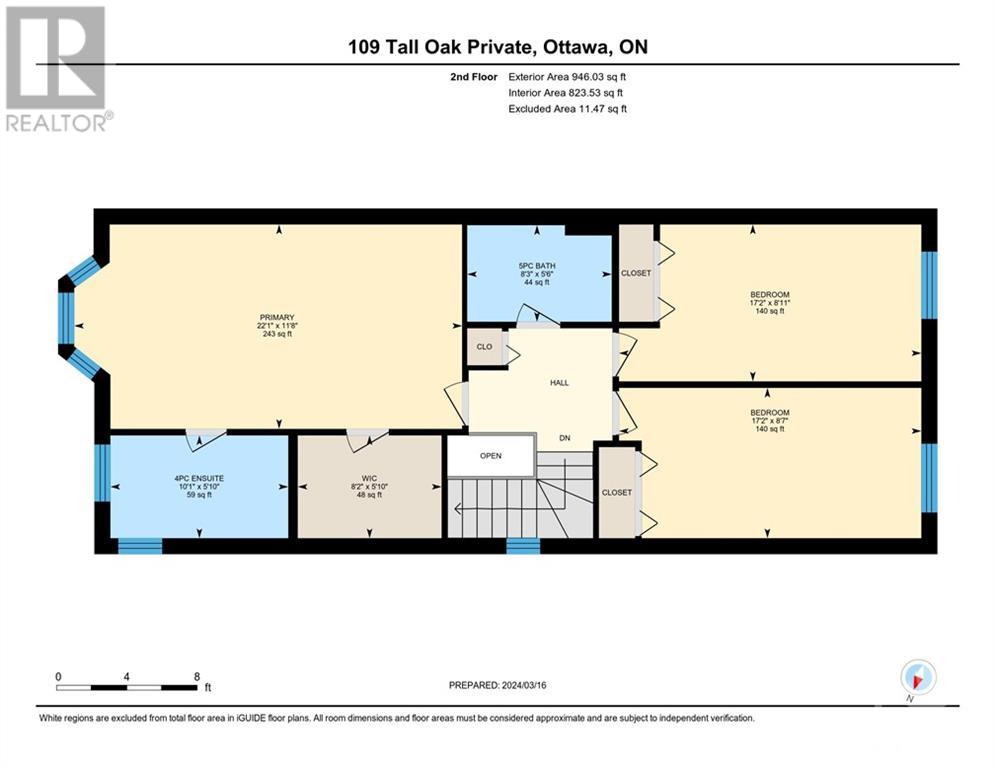109 Tall Oak Private Ottawa, Ontario K1G 6T3
$879,900Maintenance, Common Area Maintenance, Insurance, Other, See Remarks, Reserve Fund Contributions, Parcel of Tied Land
$100 Monthly
Maintenance, Common Area Maintenance, Insurance, Other, See Remarks, Reserve Fund Contributions, Parcel of Tied Land
$100 MonthlyWELCOME TO 109 TALL OAK. THIS BEAUTIFULLY RENOVATED END UNIT HOME FEATURES 3 BEDROOMS UP, AND SINGLE UNIT IN LOWER LEVEL FOR GUESTS OR INLAW WITH SEPARATE ENTRANCE AND PRIVATE PATIO. THIS LOVELY HOME FEATURES GENEROUS BEDROOMS, LARGE PRINCIPAL WITH WALK IN AND ENSUITE. FULL BATH SECOND FLOOR AND POWDER ON THE MAIN. KITCHEN IS A SHOW STOPPER WITH FULLY UPDATE OPEN CONCEPT ISLAND OVER LOOKING MAIN FLOOR FAMILY ROOM. THIS IS AN END UNIT WITH SUN FILLED ROOMS AND ADDITIONAL PRIVACY.THIS HOME TICKS ALL THE BOXES. THE FURNISHINGS ARE FULLY NEGOTIABLE.* BAR CHAIRS, COUCHES, DINING ROOM TABLE AND CHAIRS, ARTWORK, AND BEDS ASK REALTOR FOR DETAILS. (id:19720)
Open House
This property has open houses!
2:00 pm
Ends at:4:00 pm
Property Details
| MLS® Number | 1379034 |
| Property Type | Single Family |
| Neigbourhood | Riverview |
| Amenities Near By | Public Transit, Recreation Nearby, Shopping |
| Easement | Right Of Way, Other |
| Features | Cul-de-sac, Private Setting, Automatic Garage Door Opener |
| Parking Space Total | 2 |
| Structure | Deck |
Building
| Bathroom Total | 4 |
| Bedrooms Above Ground | 3 |
| Bedrooms Below Ground | 1 |
| Bedrooms Total | 4 |
| Appliances | Refrigerator, Cooktop, Dishwasher, Dryer, Microwave Range Hood Combo, Stove, Washer, Blinds |
| Basement Development | Finished |
| Basement Type | Full (finished) |
| Constructed Date | 2003 |
| Cooling Type | Central Air Conditioning |
| Exterior Finish | Brick, Vinyl |
| Fire Protection | Smoke Detectors |
| Fireplace Present | Yes |
| Fireplace Total | 1 |
| Flooring Type | Carpeted, Hardwood, Tile |
| Foundation Type | Poured Concrete |
| Half Bath Total | 1 |
| Heating Fuel | Natural Gas |
| Heating Type | Forced Air |
| Stories Total | 2 |
| Type | Row / Townhouse |
| Utility Water | Municipal Water |
Parking
| Attached Garage |
Land
| Acreage | No |
| Land Amenities | Public Transit, Recreation Nearby, Shopping |
| Landscape Features | Land / Yard Lined With Hedges |
| Sewer | Municipal Sewage System |
| Size Depth | 93 Ft |
| Size Frontage | 19 Ft ,8 In |
| Size Irregular | 19.65 Ft X 93 Ft (irregular Lot) |
| Size Total Text | 19.65 Ft X 93 Ft (irregular Lot) |
| Zoning Description | Res |
Rooms
| Level | Type | Length | Width | Dimensions |
|---|---|---|---|---|
| Second Level | 4pc Bathroom | 8'3" x 5'6" | ||
| Second Level | Primary Bedroom | 22'1" x 11'8" | ||
| Second Level | Other | 8'2" x 5'10" | ||
| Second Level | 4pc Ensuite Bath | 10'1" x 5'10" | ||
| Second Level | Bedroom | 17'2" x 8'7" | ||
| Second Level | Bedroom | 17'2" x 8'11" | ||
| Lower Level | Family Room | 13'4" x 9'8" | ||
| Lower Level | Kitchen | 8'8" x 10'8" | ||
| Lower Level | Dining Room | 8'8" x 7'1" | ||
| Lower Level | Laundry Room | 10'6" x 5'10" | ||
| Lower Level | 3pc Bathroom | 10'6" x 3'10" | ||
| Lower Level | Den | 6'8" x 6'8" | ||
| Main Level | Kitchen | 11'0" x 10'4" | ||
| Main Level | Living Room/fireplace | 16'4" x 10'2" | ||
| Main Level | Dining Room | 15'11" x 7'9" | ||
| Main Level | 2pc Bathroom | 6'4" x 3'1" |
https://www.realtor.ca/real-estate/26635240/109-tall-oak-private-ottawa-riverview
Interested?
Contact us for more information
Di Farquhar
Salesperson

1723 Carling Avenue, Suite 1
Ottawa, Ontario K2A 1C8
(613) 725-1171
(613) 725-3323
www.teamrealty.ca


