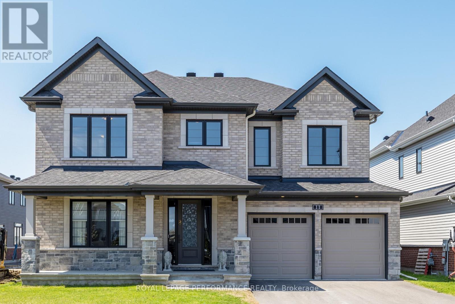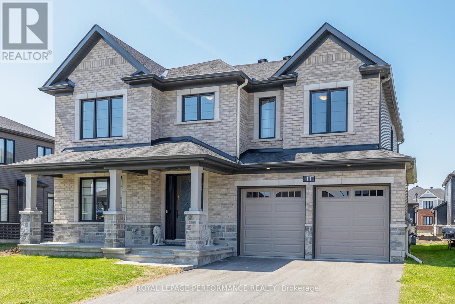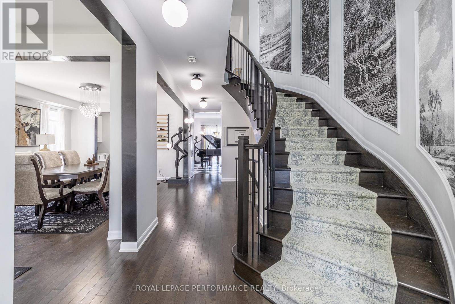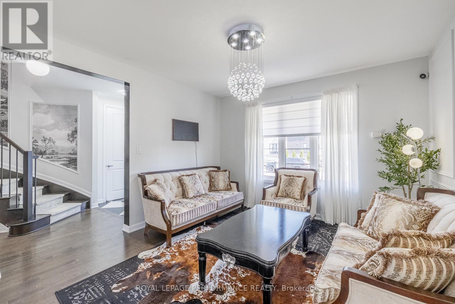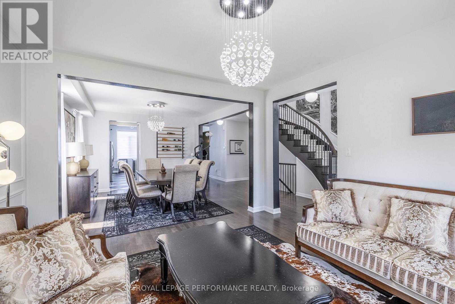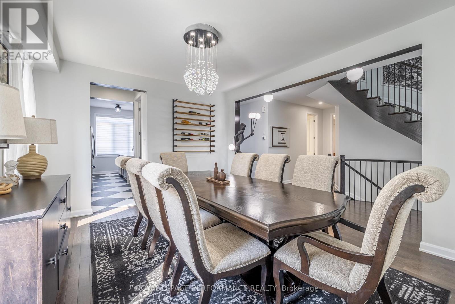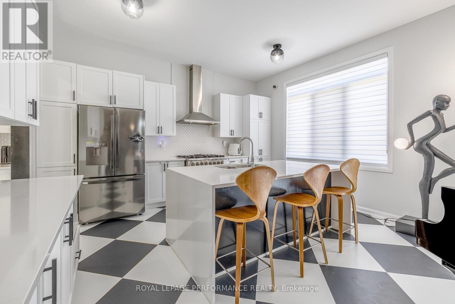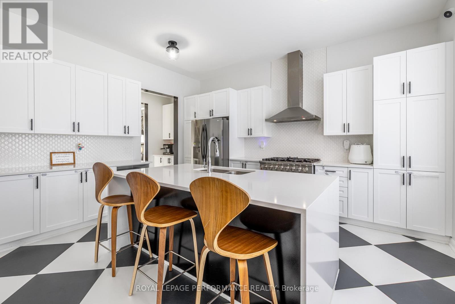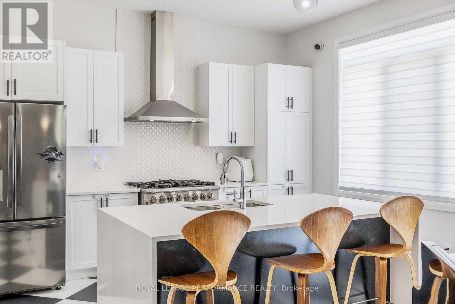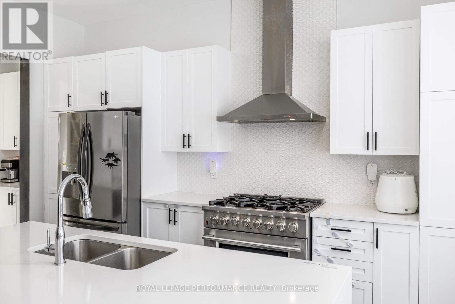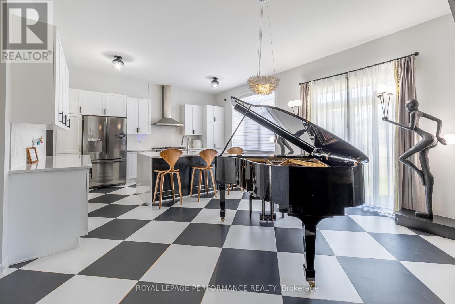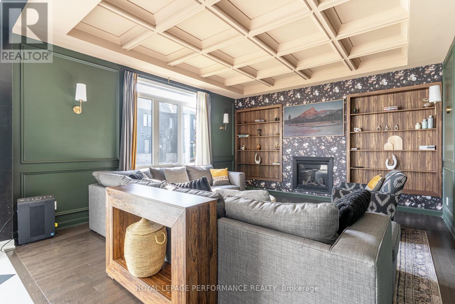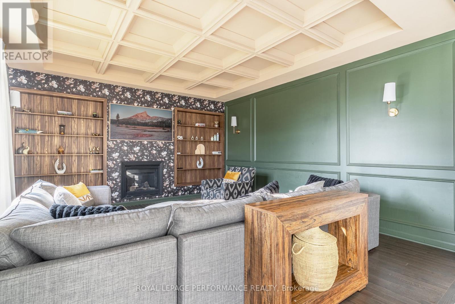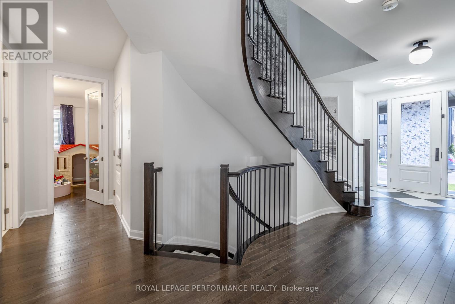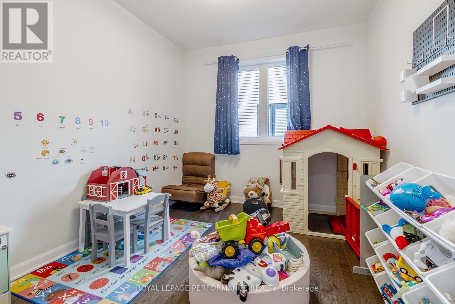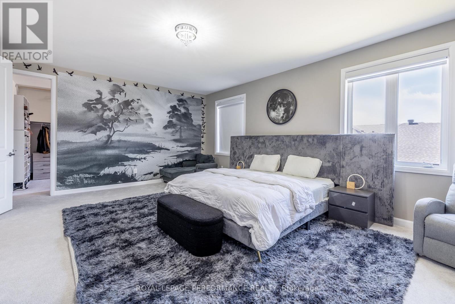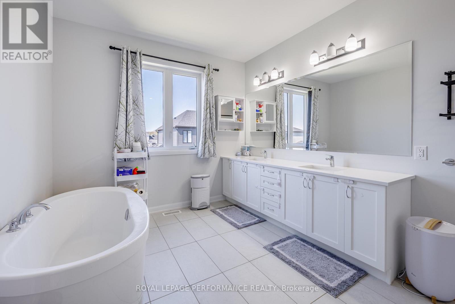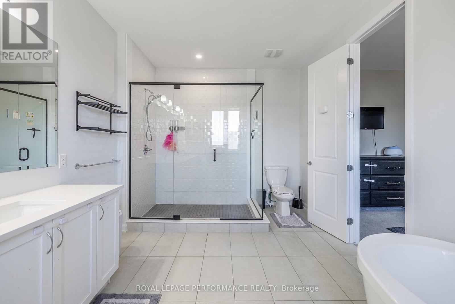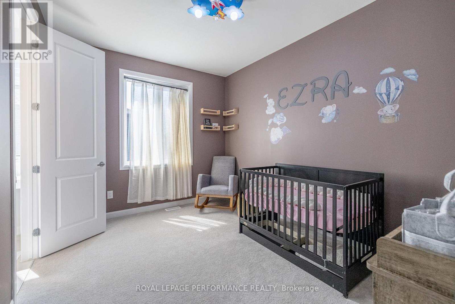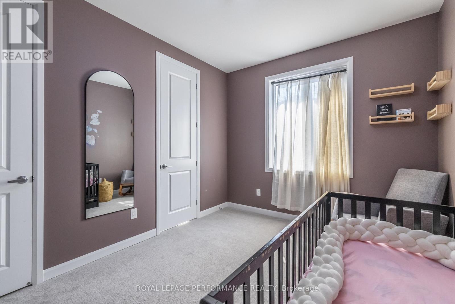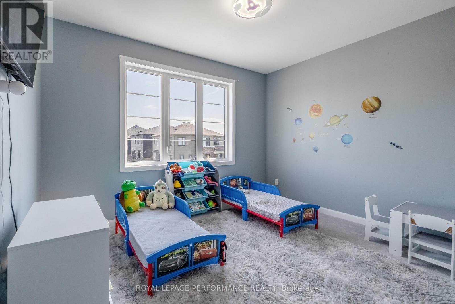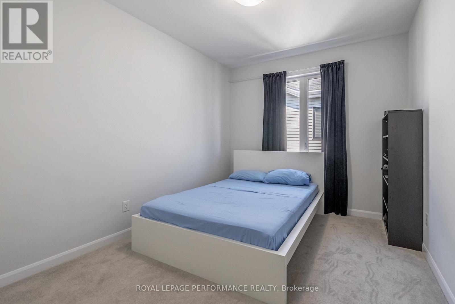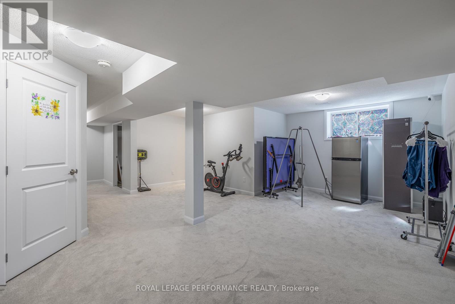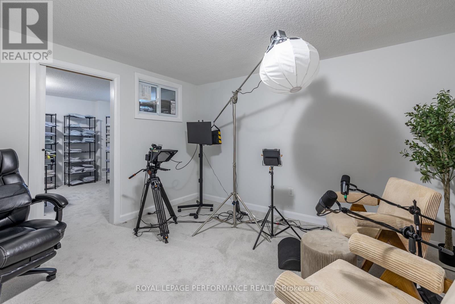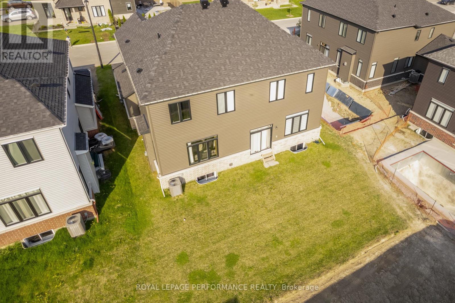11 Ascari Road Ottawa, Ontario K4M 1C8
$1,325,000
Welcome to your forever home in the heart of the Minto Mahogany community in Manotick. As one of Minto's largest models, this 6-bedroom + den, 5-bathroom home offers over 3,500 sq ft of refined living space with upgrades throughout, perfectly designed for families who crave both space and style. Step inside to find a grand foyer and sweeping staircase, setting the tone for this elegant yet functional layout. The kitchen impresses with quartz counters, stainless steel appliances, a gas range, and checkerboard tile, flowing seamlessly into the stylish dining room and living area with coffered ceilings and built-in cabinetry. The main floor features formal and casual gathering spaces, a dedicated home office/den, and access to the expansive yard, ready for your dream backyard design. Upstairs, the primary suite is a true retreat with a spa-inspired ensuite and large walk-in closet. Two additional full bathrooms serve the remaining generously sized bedrooms, including one thoughtfully designed to be shared between two rooms, ideal for siblings or guests. A convenient upstairs laundry room adds to the ease of daily living. The finished basement offers unmatched flexibility: a home gym, guest room, media lounge, podcasting studio, and ample storage, every modern lifestyle is supported here. Located on a quiet street close to schools, parks, and all the charm of Manotick village, this is your chance to own a home in a growing luxury community. (id:19720)
Open House
This property has open houses!
2:00 pm
Ends at:4:00 pm
Property Details
| MLS® Number | X12148467 |
| Property Type | Single Family |
| Community Name | 8003 - Mahogany Community |
| Amenities Near By | Park |
| Features | Irregular Lot Size |
| Parking Space Total | 6 |
Building
| Bathroom Total | 5 |
| Bedrooms Above Ground | 6 |
| Bedrooms Below Ground | 1 |
| Bedrooms Total | 7 |
| Amenities | Fireplace(s) |
| Appliances | Blinds, Dishwasher, Dryer, Hood Fan, Stove, Washer, Refrigerator |
| Basement Development | Finished |
| Basement Type | Full (finished) |
| Construction Style Attachment | Detached |
| Cooling Type | Central Air Conditioning |
| Exterior Finish | Brick |
| Fireplace Present | Yes |
| Foundation Type | Block |
| Heating Fuel | Natural Gas |
| Heating Type | Forced Air |
| Stories Total | 2 |
| Size Interior | 3,500 - 5,000 Ft2 |
| Type | House |
| Utility Water | Municipal Water |
Parking
| Attached Garage | |
| Garage |
Land
| Acreage | No |
| Land Amenities | Park |
| Sewer | Sanitary Sewer |
| Size Depth | 98 Ft ,3 In |
| Size Frontage | 51 Ft ,8 In |
| Size Irregular | 51.7 X 98.3 Ft |
| Size Total Text | 51.7 X 98.3 Ft |
Rooms
| Level | Type | Length | Width | Dimensions |
|---|---|---|---|---|
| Second Level | Bedroom 5 | 3.65 m | 3.04 m | 3.65 m x 3.04 m |
| Second Level | Primary Bedroom | 6.09 m | 4.81 m | 6.09 m x 4.81 m |
| Second Level | Bedroom 2 | 4.93 m | 3.84 m | 4.93 m x 3.84 m |
| Second Level | Bedroom 3 | 3.96 m | 3.04 m | 3.96 m x 3.04 m |
| Second Level | Bedroom 4 | 3.96 m | 3.04 m | 3.96 m x 3.04 m |
| Basement | Bedroom | 3.65 m | 3.9 m | 3.65 m x 3.9 m |
| Basement | Recreational, Games Room | 7.98 m | 10.54 m | 7.98 m x 10.54 m |
| Main Level | Living Room | 3.96 m | 4.23 m | 3.96 m x 4.23 m |
| Main Level | Dining Room | 3.96 m | 4.14 m | 3.96 m x 4.14 m |
| Main Level | Kitchen | 3.65 m | 4.75 m | 3.65 m x 4.75 m |
| Main Level | Eating Area | 2.92 m | 4.75 m | 2.92 m x 4.75 m |
| Main Level | Great Room | 5.36 m | 4.75 m | 5.36 m x 4.75 m |
| Main Level | Den | 3.23 m | 2.92 m | 3.23 m x 2.92 m |
Utilities
| Cable | Available |
https://www.realtor.ca/real-estate/28312367/11-ascari-road-ottawa-8003-mahogany-community
Contact Us
Contact us for more information
Nick Raycroft
Salesperson
165 Pretoria Avenue
Ottawa, Ontario K1S 1X1
(613) 238-2801
(613) 238-4583


