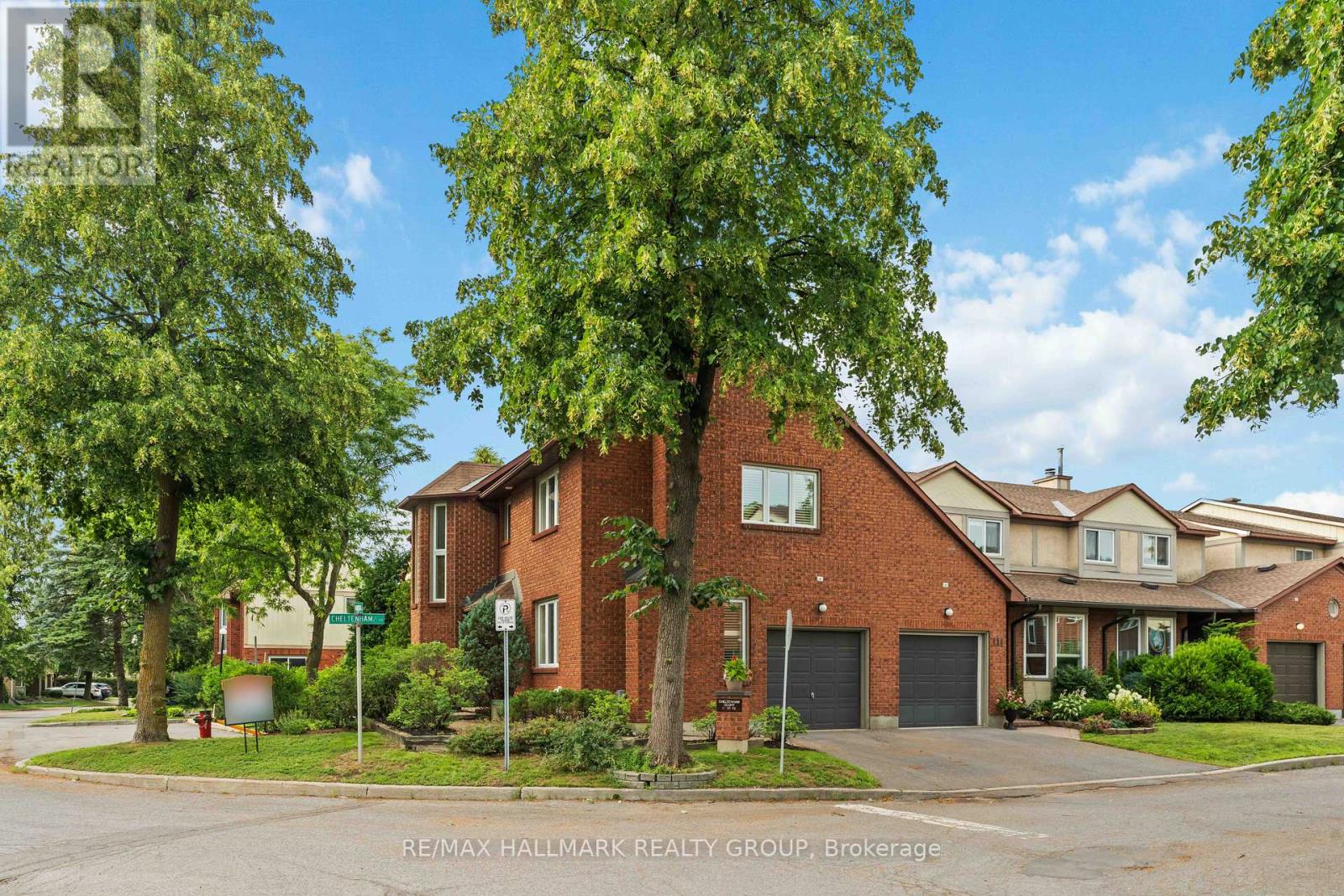11 Buckingham Private Ottawa, Ontario K1V 0K7
$544,900Maintenance, Water, Insurance, Common Area Maintenance
$651.53 Monthly
Maintenance, Water, Insurance, Common Area Maintenance
$651.53 MonthlyRarely offered corner end unit in the exclusive Chateaus of Hunt Club! This Dorchester model - attached only by the garage - lives like a detached home and offers one of the largest floor plans in the complex. Situated on a premium corner lot, it's flooded with natural light thanks to windows on three sides and enhanced by California shutters and hardwood throughout. The main floor includes a formal living room, a separate family room with gas fireplace, a generous dining area, and a bright kitchen with excellent storage and a gas stove. Upstairs, you'll find an expansive primary suite with a walk-in closet and updated ensuite, plus two additional well-sized bedrooms, a renovated main bath, and convenient second-floor laundry. Enjoy the outdoors in your private backyard with a large deck, surrounded by mature greenery and low-maintenance landscaping. All of this in a quiet, upscale enclave just steps to Hunt Club Golf Course and minutes from Mooneys Bay, parks, shopping, and transit. This is a rare opportunity to own a truly special home. (id:19720)
Property Details
| MLS® Number | X12279727 |
| Property Type | Single Family |
| Community Name | 4802 - Hunt Club Woods |
| Amenities Near By | Golf Nearby |
| Community Features | Pet Restrictions |
| Features | Conservation/green Belt, Carpet Free |
| Parking Space Total | 2 |
Building
| Bathroom Total | 3 |
| Bedrooms Above Ground | 3 |
| Bedrooms Total | 3 |
| Amenities | Visitor Parking |
| Appliances | Dishwasher, Dryer, Range, Washer, Refrigerator |
| Basement Development | Partially Finished |
| Basement Type | N/a (partially Finished) |
| Cooling Type | Central Air Conditioning |
| Exterior Finish | Brick |
| Fireplace Present | Yes |
| Fireplace Total | 1 |
| Flooring Type | Hardwood |
| Half Bath Total | 1 |
| Heating Fuel | Natural Gas |
| Heating Type | Forced Air |
| Stories Total | 2 |
| Size Interior | 1,600 - 1,799 Ft2 |
| Type | Row / Townhouse |
Parking
| Attached Garage | |
| Garage |
Land
| Acreage | No |
| Land Amenities | Golf Nearby |
| Surface Water | River/stream |
Rooms
| Level | Type | Length | Width | Dimensions |
|---|---|---|---|---|
| Second Level | Primary Bedroom | 6.42 m | 3.68 m | 6.42 m x 3.68 m |
| Second Level | Bedroom 2 | 4.49 m | 3.09 m | 4.49 m x 3.09 m |
| Second Level | Bedroom 3 | 4.19 m | 3.09 m | 4.19 m x 3.09 m |
| Main Level | Family Room | 3.47 m | 3.27 m | 3.47 m x 3.27 m |
| Main Level | Living Room | 4.74 m | 3.35 m | 4.74 m x 3.35 m |
| Main Level | Dining Room | 3.04 m | 2.89 m | 3.04 m x 2.89 m |
| Main Level | Kitchen | 3.58 m | 2.79 m | 3.58 m x 2.79 m |
https://www.realtor.ca/real-estate/28594564/11-buckingham-private-ottawa-4802-hunt-club-woods
Contact Us
Contact us for more information

Brittany Goving
Salesperson
www.fetchinghomes.ca/
www.facebook.com/FetchOttawa/
twitter.com/FetchRealEstate
www.linkedin.com/in/brittany-goving-4861b112?trk=nav_responsive_tab_prof
4366 Innes Road
Ottawa, Ontario K4A 3W3
(613) 590-3000
(613) 590-3050
www.hallmarkottawa.com/




























