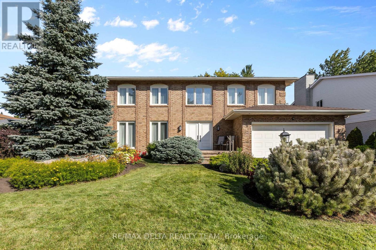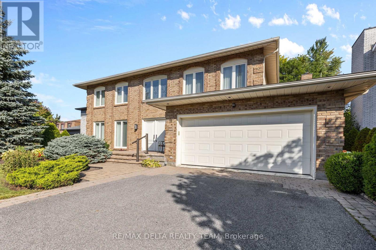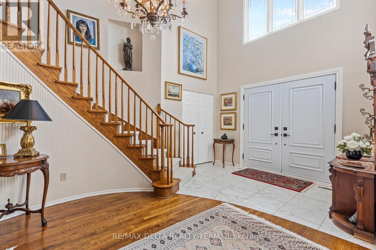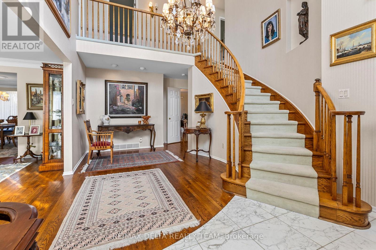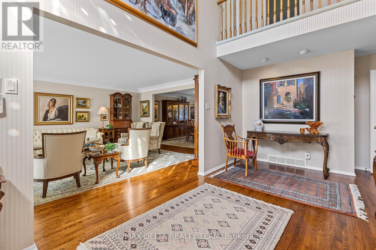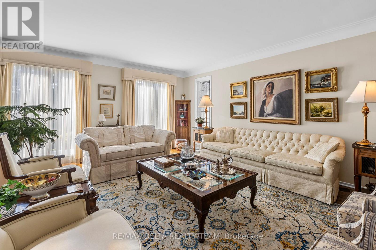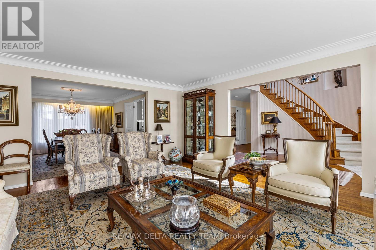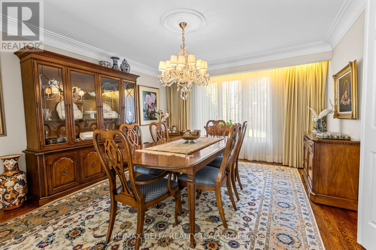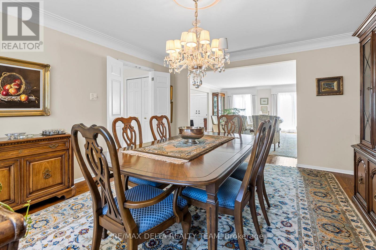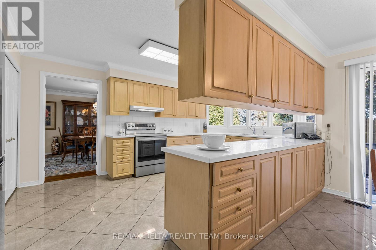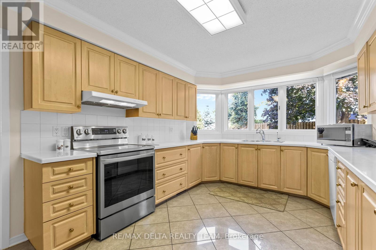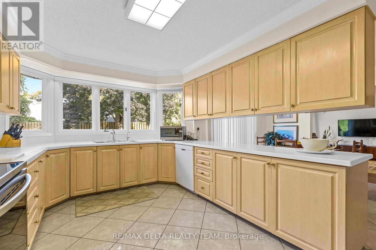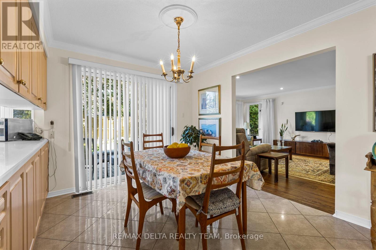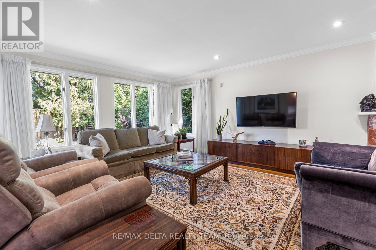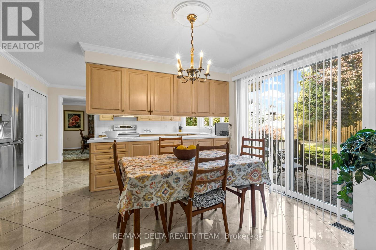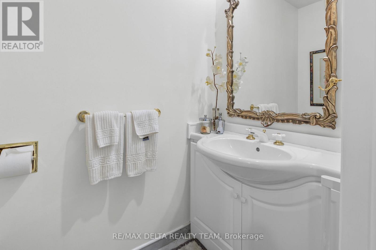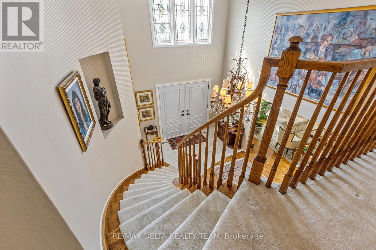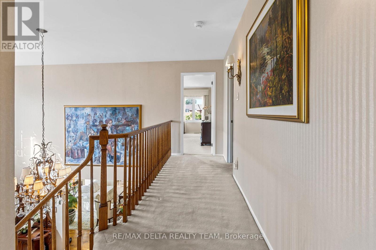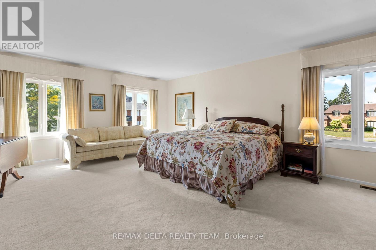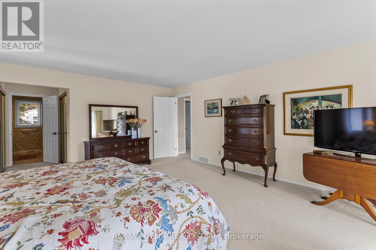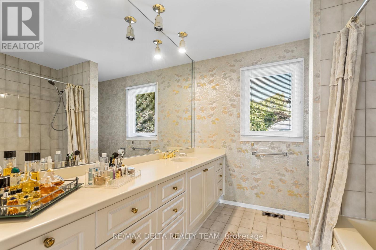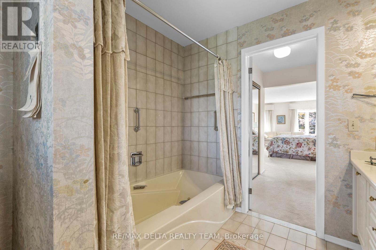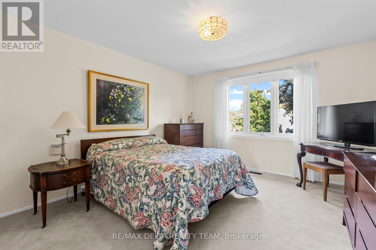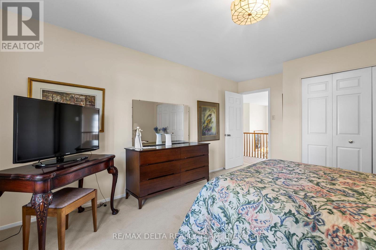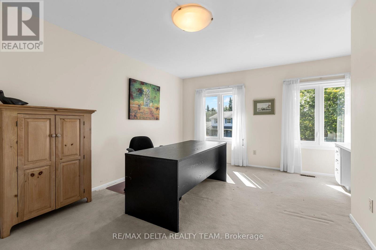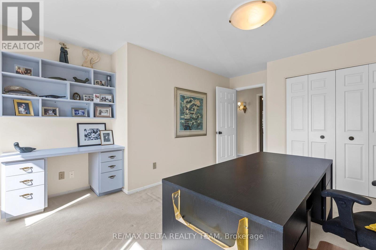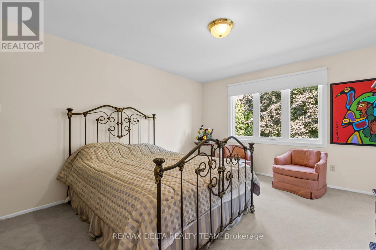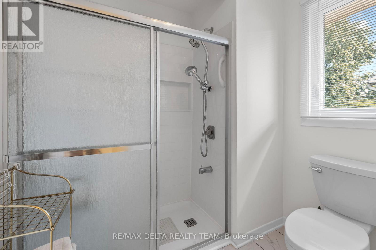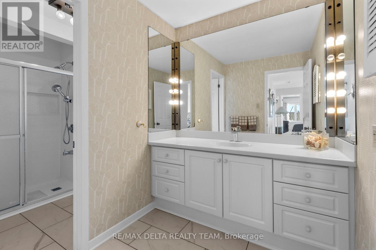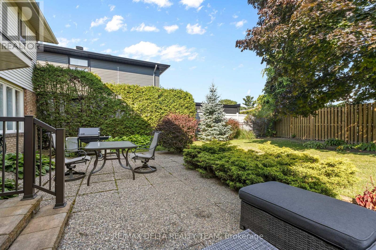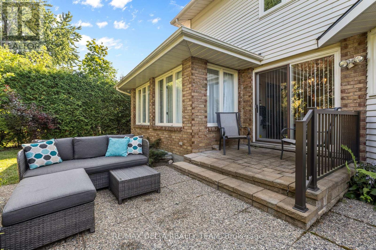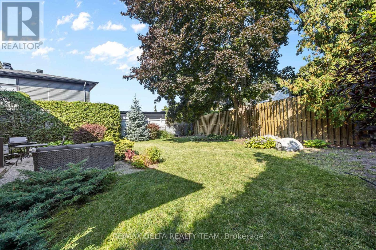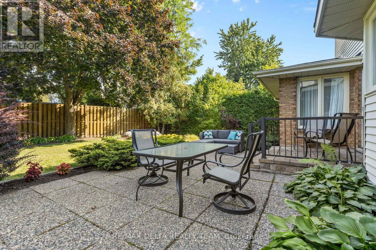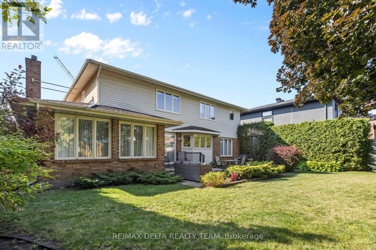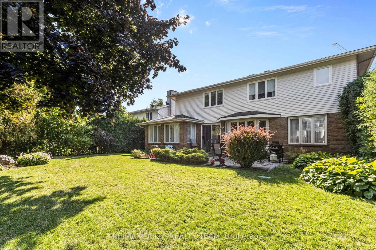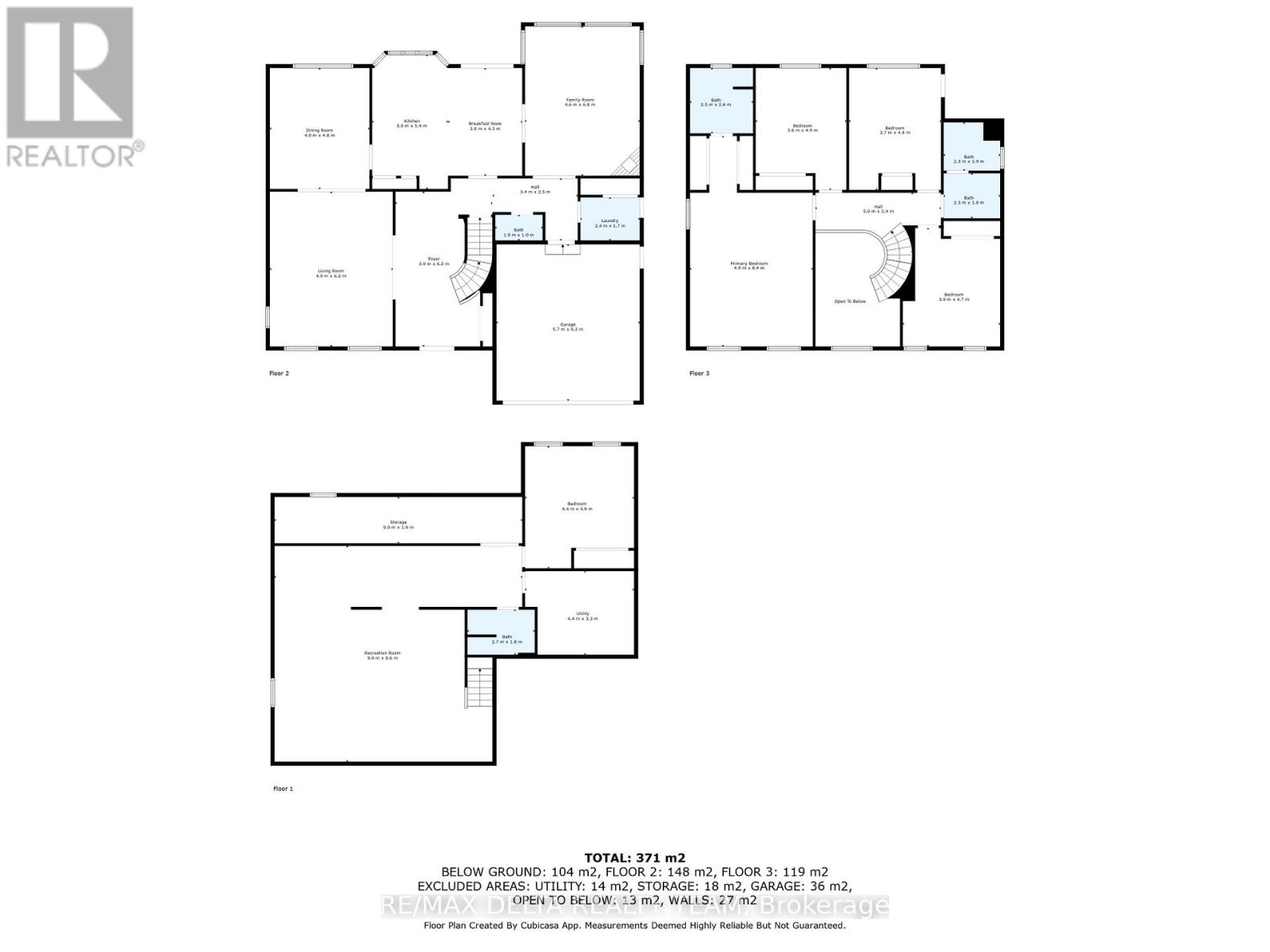11 Garand Place Ottawa, Ontario K1H 8M1
$1,900,000
Making its market debut! Welcome to this well-maintained, custom-built home offering 5 bedrooms and 4 bathrooms, perfectly located just minutes from the Ottawa Hospital and CHEO. Situated on a quiet cul-de-sac street with a spacious double-car garage, this home is ideal for growing families or multi-generational living. Step inside the large, grand foyer that leads into a generously sized formal living and dining room-perfect for entertaining guests or hosting family gatherings. The heart of the home is the expansive kitchen featuring abundant counter space, stainless steel appliances, a separate walk-in pantry, and a bright breakfast nook with direct access to the backyard. Convenience meets function with main floor laundry and easy access to the fully fenced backyard, complete with a patio section and green space, ideal for outdoor entertaining or relaxing. Upstairs, you'll find four well-appointed bedrooms, including a spacious primary suite with a private ensuite bath, plus a full main bathroom to complete this level. The fully finished basement adds even more living space with a fifth bedroom, a large recreation room, ample storage, and utility space. Don't miss a chance to view this spectacular home! (id:19720)
Property Details
| MLS® Number | X12473274 |
| Property Type | Single Family |
| Community Name | 3609 - Guildwood Estates - Urbandale Acres |
| Features | Lane |
| Parking Space Total | 6 |
Building
| Bathroom Total | 4 |
| Bedrooms Above Ground | 5 |
| Bedrooms Total | 5 |
| Amenities | Fireplace(s) |
| Appliances | Dishwasher, Dryer, Stove, Washer, Two Refrigerators |
| Basement Development | Finished |
| Basement Type | N/a (finished) |
| Construction Style Attachment | Detached |
| Cooling Type | Central Air Conditioning |
| Exterior Finish | Brick |
| Fireplace Present | Yes |
| Fireplace Total | 1 |
| Foundation Type | Poured Concrete |
| Half Bath Total | 1 |
| Heating Fuel | Natural Gas |
| Heating Type | Forced Air |
| Stories Total | 2 |
| Size Interior | 3,000 - 3,500 Ft2 |
| Type | House |
| Utility Water | Municipal Water |
Parking
| Attached Garage | |
| Garage |
Land
| Acreage | No |
| Sewer | Sanitary Sewer |
| Size Irregular | 62.6 X 107 Acre |
| Size Total Text | 62.6 X 107 Acre |
Rooms
| Level | Type | Length | Width | Dimensions |
|---|---|---|---|---|
| Second Level | Bedroom 4 | 3.9 m | 4.7 m | 3.9 m x 4.7 m |
| Second Level | Primary Bedroom | 4.9 m | 8.4 m | 4.9 m x 8.4 m |
| Second Level | Bedroom 2 | 3.6 m | 4.9 m | 3.6 m x 4.9 m |
| Second Level | Bedroom 3 | 3.7 m | 4.9 m | 3.7 m x 4.9 m |
| Basement | Bedroom 5 | 4.4 m | 4.9 m | 4.4 m x 4.9 m |
| Basement | Recreational, Games Room | 9.9 m | 8.6 m | 9.9 m x 8.6 m |
| Basement | Utility Room | 4.4 m | 3.3 m | 4.4 m x 3.3 m |
| Basement | Other | 9.9 m | 1.9 m | 9.9 m x 1.9 m |
| Main Level | Foyer | 3.9 m | 6.2 m | 3.9 m x 6.2 m |
| Main Level | Living Room | 4.9 m | 6.2 m | 4.9 m x 6.2 m |
| Main Level | Dining Room | 4 m | 4.8 m | 4 m x 4.8 m |
| Main Level | Kitchen | 3 m | 5.4 m | 3 m x 5.4 m |
| Main Level | Eating Area | 3 m | 4.3 m | 3 m x 4.3 m |
| Main Level | Family Room | 4.6 m | 6 m | 4.6 m x 6 m |
| Main Level | Laundry Room | 2.4 m | 1.7 m | 2.4 m x 1.7 m |
Contact Us
Contact us for more information

Terry Koyman
Salesperson
www.terrykoyman.com/
2316 St. Joseph Blvd.
Ottawa, Ontario K1C 1E8
(613) 830-0000
(613) 830-0080
remaxdeltarealtyteam.com/


