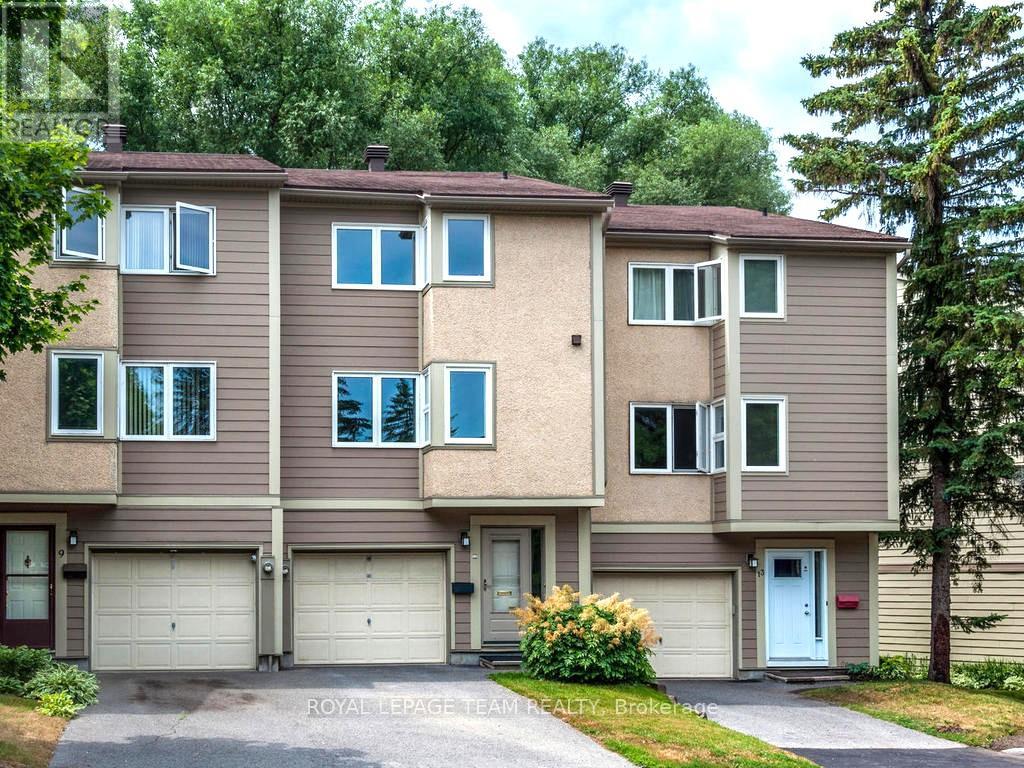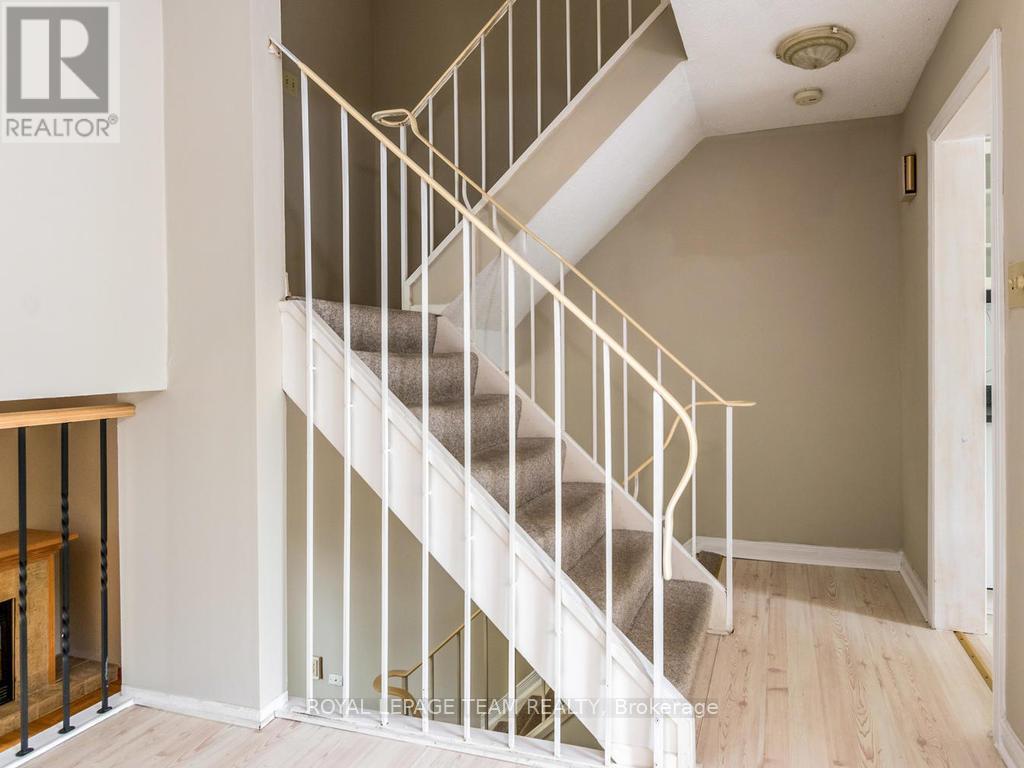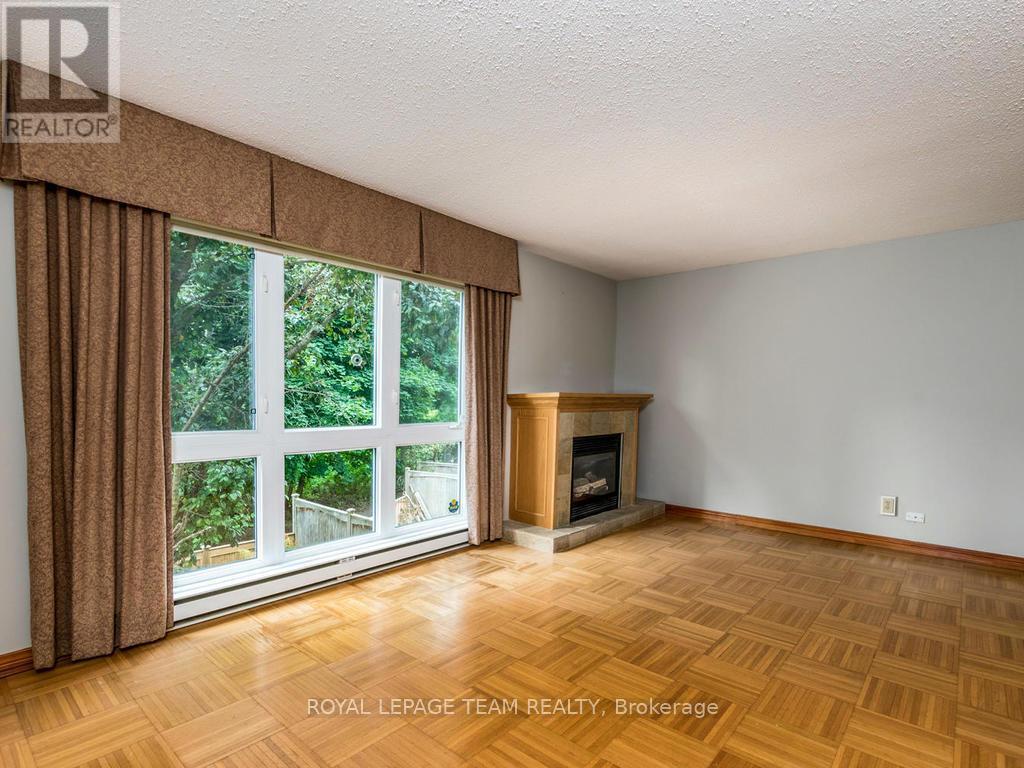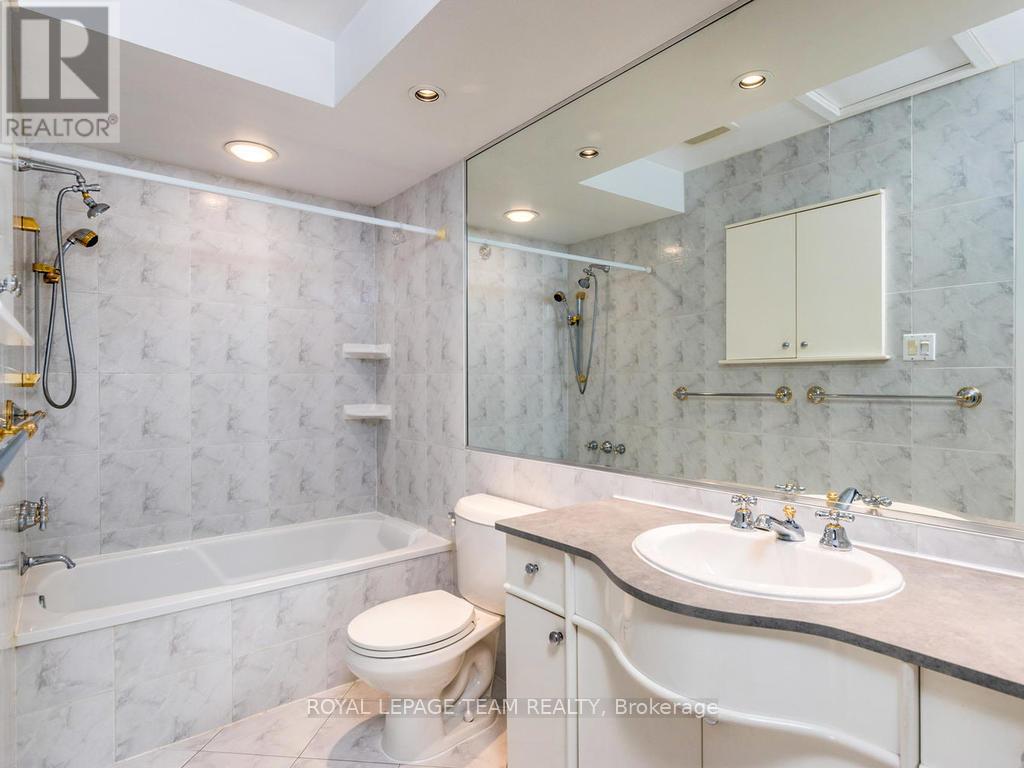11 Peary Way Ottawa, Ontario K2L 1Z9
$2,400 Monthly
11 Peary way is located in the heart of Kanata with easy access to Hwy 417, transportation, shopping, recreation facilities, schools etc. This 3 storey home has been nicely upgraded throughout the years and is backing in wooded area and ravine. The lower level has walk out recreation room with gas fireplace, the next level is spacious living room with gas fireplace, a dining room, kitchen with plenty of counter top and cupboards and a large eating area that could be use as a family room. The upper level includes a Master Bedroom with plenty of closet space and two other bedrooms and a full bathroom. This condominium is ideal for families with children, with an outdoor swimming pool to enjoy on a hot Summer day. No Pets or Smoking allow, available August 2, 2025. (id:19720)
Property Details
| MLS® Number | X12213319 |
| Property Type | Single Family |
| Community Name | 9002 - Kanata - Katimavik |
| Community Features | Pets Not Allowed |
| Features | In Suite Laundry |
| Parking Space Total | 2 |
Building
| Bathroom Total | 2 |
| Bedrooms Above Ground | 3 |
| Bedrooms Total | 3 |
| Amenities | Fireplace(s) |
| Appliances | Garage Door Opener Remote(s), Water Heater, Blinds, Dishwasher, Dryer, Hood Fan, Stove, Washer, Refrigerator |
| Basement Development | Finished |
| Basement Features | Walk Out |
| Basement Type | N/a (finished) |
| Cooling Type | Central Air Conditioning |
| Exterior Finish | Stucco, Vinyl Siding |
| Fireplace Present | Yes |
| Fireplace Total | 2 |
| Half Bath Total | 1 |
| Heating Fuel | Natural Gas |
| Heating Type | Baseboard Heaters |
| Stories Total | 3 |
| Size Interior | 1,200 - 1,399 Ft2 |
| Type | Row / Townhouse |
Parking
| Attached Garage | |
| Garage |
Land
| Acreage | No |
Rooms
| Level | Type | Length | Width | Dimensions |
|---|---|---|---|---|
| Second Level | Living Room | 5.42 m | 3.37 m | 5.42 m x 3.37 m |
| Second Level | Kitchen | 5.27 m | 3.41 m | 5.27 m x 3.41 m |
| Third Level | Primary Bedroom | 4.9 m | 3.32 m | 4.9 m x 3.32 m |
| Third Level | Bedroom 2 | 3.71 m | 2.47 m | 3.71 m x 2.47 m |
| Third Level | Bedroom 3 | 3.9 m | 2.62 m | 3.9 m x 2.62 m |
| Lower Level | Family Room | 3 m | 3 m | 3 m x 3 m |
| Lower Level | Laundry Room | Measurements not available | ||
| Other | Dining Room | 3.44 m | 2.46 m | 3.44 m x 2.46 m |
https://www.realtor.ca/real-estate/28452818/11-peary-way-ottawa-9002-kanata-katimavik
Contact Us
Contact us for more information
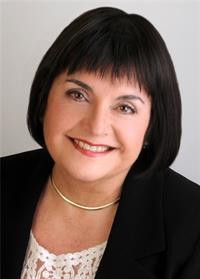
Gloria Bannister-Hanrath
Salesperson
www.homeswithgloria.com/
484 Hazeldean Road, Unit #1
Ottawa, Ontario K2L 1V4
(613) 592-6400
(613) 592-4945
www.teamrealty.ca/


