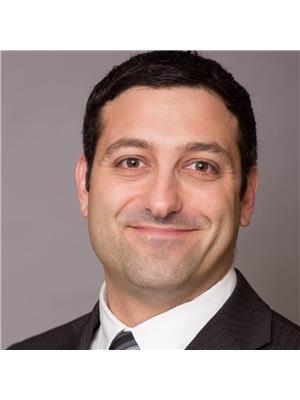11 Pretty Street Ottawa, Ontario K2S 1N3
$675,000
Welcome to 11 Pretty Street a charming brick bungalow nestled on a quiet, family-friendly street in Stittsville. Backing directly onto a lush park, this home offers a rare blend of privacy and outdoor connection. Landscaped front and back yards frame the home beautifully, while tall cedar hedges surround your personal backyard retreat complete with an in-ground pool and stone patio. Inside, you will find a crisp white kitchen with granite island and direct access to the backyard oasis. The sun-filled living room features a classic wood-burning fireplace, while three spacious bedrooms upstairs include a primary suite with updated travertine ensuite.The lower level offers a fourth bedroom, full bath, gas fireplace, and private access through the garage perfect for an in-law suite or income potential. An oversized driveway, low-maintenance exterior, and unbeatable location steps from the park make this a must-see. Plan to visit soon! (id:19720)
Open House
This property has open houses!
2:00 pm
Ends at:4:00 pm
2:00 pm
Ends at:4:00 pm
Property Details
| MLS® Number | X12235335 |
| Property Type | Single Family |
| Community Name | 8203 - Stittsville (South) |
| Parking Space Total | 3 |
| Pool Type | Outdoor Pool |
Building
| Bathroom Total | 3 |
| Bedrooms Above Ground | 3 |
| Bedrooms Below Ground | 1 |
| Bedrooms Total | 4 |
| Amenities | Fireplace(s) |
| Architectural Style | Bungalow |
| Basement Development | Finished |
| Basement Type | Full (finished) |
| Construction Style Attachment | Detached |
| Cooling Type | Central Air Conditioning |
| Exterior Finish | Brick, Vinyl Siding |
| Fireplace Present | Yes |
| Foundation Type | Concrete |
| Heating Fuel | Natural Gas |
| Heating Type | Forced Air |
| Stories Total | 1 |
| Size Interior | 1,100 - 1,500 Ft2 |
| Type | House |
| Utility Water | Municipal Water |
Parking
| Attached Garage | |
| Garage |
Land
| Acreage | No |
| Sewer | Sanitary Sewer |
| Size Depth | 100 Ft |
| Size Frontage | 65 Ft ,8 In |
| Size Irregular | 65.7 X 100 Ft |
| Size Total Text | 65.7 X 100 Ft |
Rooms
| Level | Type | Length | Width | Dimensions |
|---|---|---|---|---|
| Basement | Family Room | 5.38 m | 3.43 m | 5.38 m x 3.43 m |
| Basement | Bedroom | 4.32 m | 3.02 m | 4.32 m x 3.02 m |
| Basement | Laundry Room | 4.01 m | 3.33 m | 4.01 m x 3.33 m |
| Main Level | Living Room | 4.8 m | 4.01 m | 4.8 m x 4.01 m |
| Main Level | Kitchen | 3.15 m | 3.66 m | 3.15 m x 3.66 m |
| Main Level | Dining Room | 3.68 m | 2.46 m | 3.68 m x 2.46 m |
| Main Level | Primary Bedroom | 3.68 m | 3.61 m | 3.68 m x 3.61 m |
| Main Level | Bedroom | 2.87 m | 2.16 m | 2.87 m x 2.16 m |
| Main Level | Bedroom | 3.66 m | 3.02 m | 3.66 m x 3.02 m |
https://www.realtor.ca/real-estate/28499114/11-pretty-street-ottawa-8203-stittsville-south
Contact Us
Contact us for more information

Leo Grant
Broker
www.grantteam.com/
www.facebook.com/grantteam
www.twitter.com/LeoGrant
www.linkedin.com/in/leograntbroker
384 Richmond Road
Ottawa, Ontario K2A 0E8
(613) 729-9090
(613) 729-9094
www.teamrealty.ca/

Oliver Grant
Salesperson
www.grantteam.com/
384 Richmond Road
Ottawa, Ontario K2A 0E8
(613) 729-9090
(613) 729-9094
www.teamrealty.ca/































