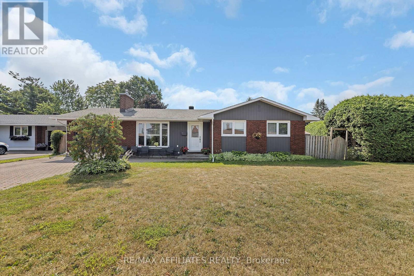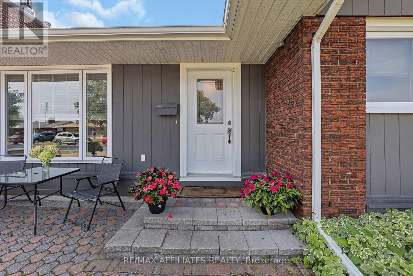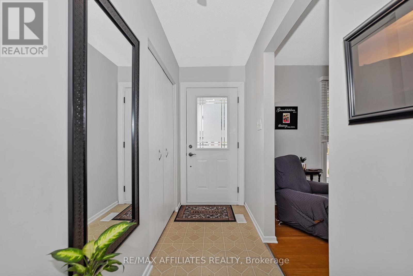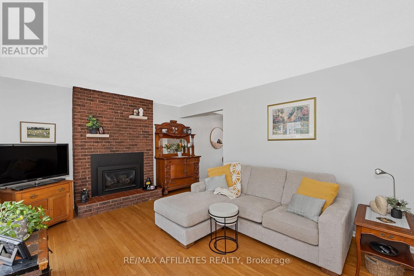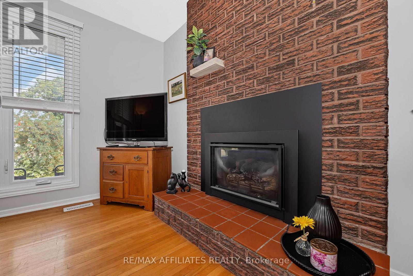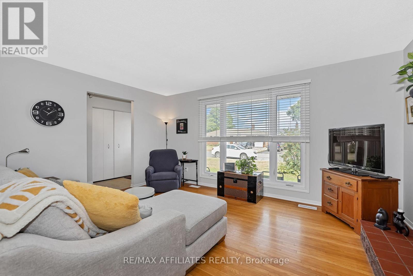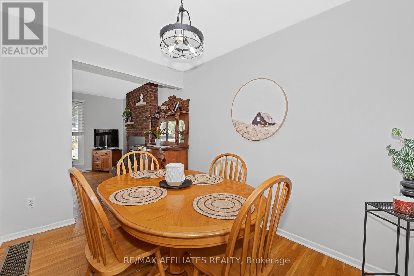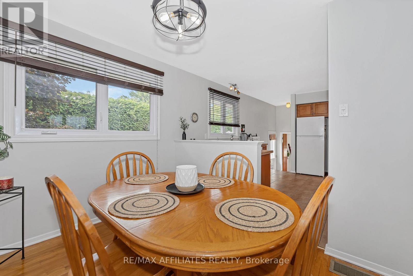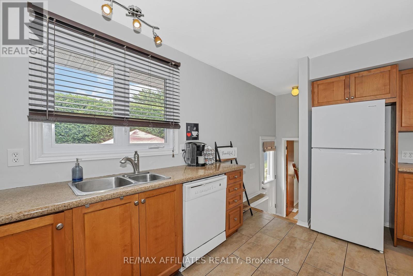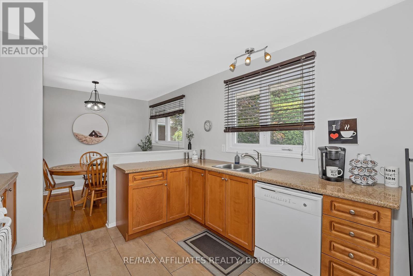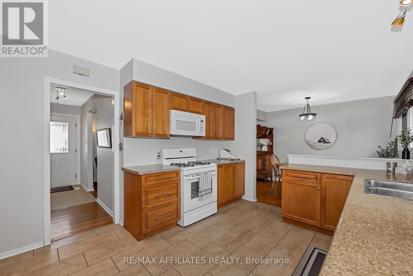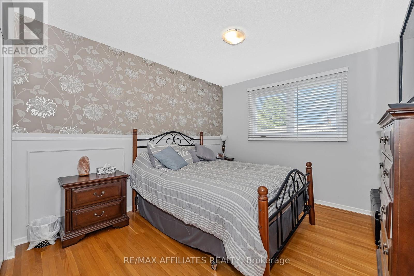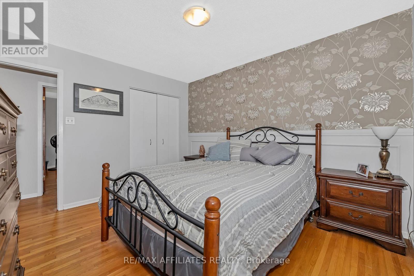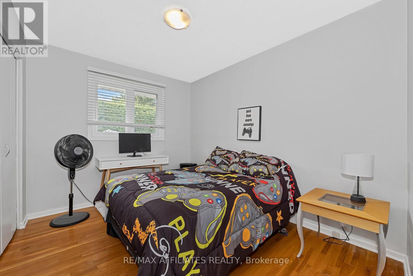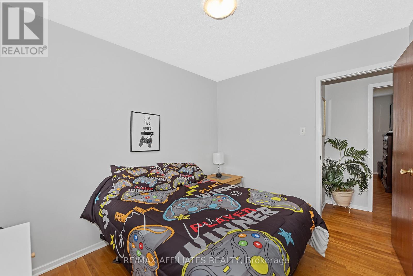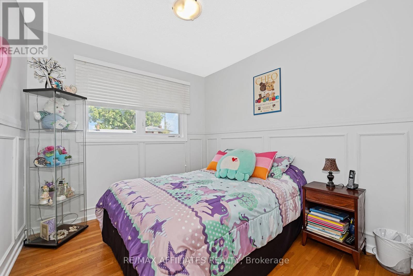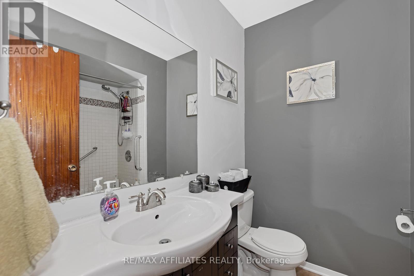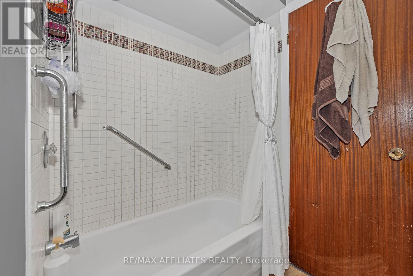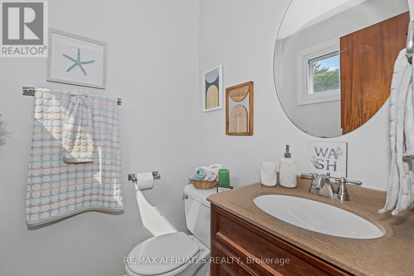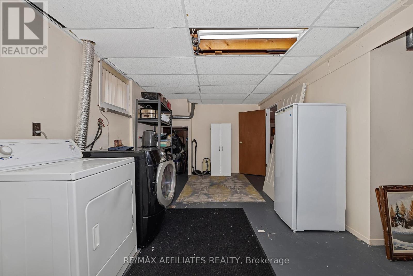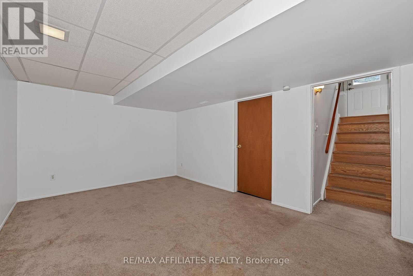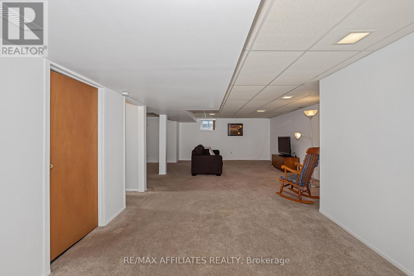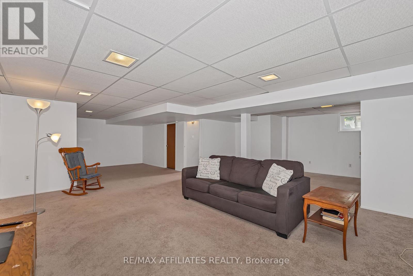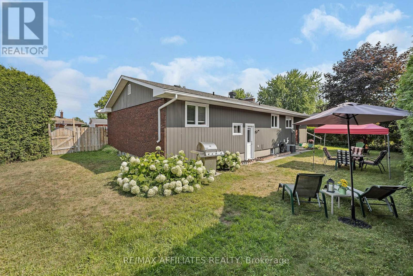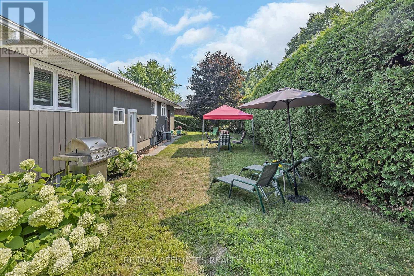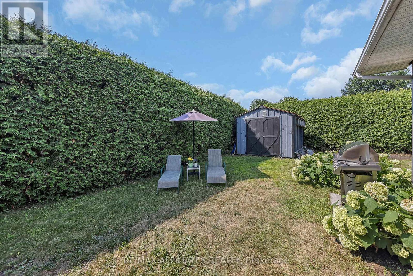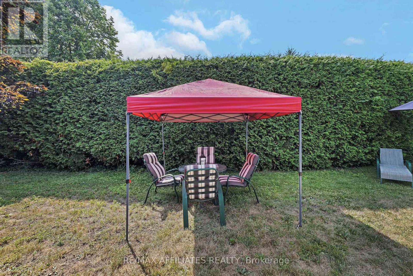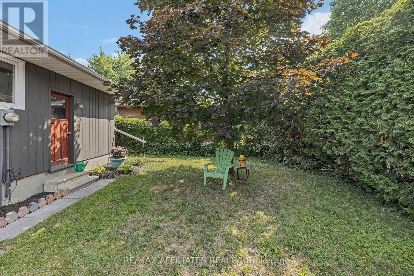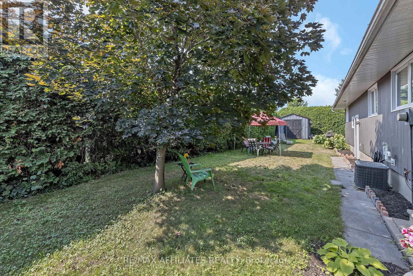11 Tripp Crescent Ottawa, Ontario K2J 1C5
$749,900
Lovely 3 bedroom bungalow on a large, fully fenced and hedged corner lot in sought after Barrhaven. Walking distance to 3 schools and a shopping center. Features include hardwood throughout the main level, separate living and dining rooms, a newer gas fireplace, a large bright kitchen. Fully finished basement. Single car garage with oversized fully interlocked driveway with parking for 4 vehicles. Upgrades include windows 2022, Front and back doors 2022, Roof 2012 and furnace 2024. Five appliances included. (id:19720)
Property Details
| MLS® Number | X12376618 |
| Property Type | Single Family |
| Community Name | 7701 - Barrhaven - Pheasant Run |
| Amenities Near By | Public Transit |
| Parking Space Total | 5 |
| Structure | Shed |
Building
| Bathroom Total | 2 |
| Bedrooms Above Ground | 3 |
| Bedrooms Total | 3 |
| Age | 51 To 99 Years |
| Amenities | Fireplace(s) |
| Appliances | Garage Door Opener Remote(s), Dishwasher, Dryer, Garage Door Opener, Water Heater, Stove, Washer, Refrigerator |
| Architectural Style | Bungalow |
| Basement Development | Finished |
| Basement Type | N/a (finished) |
| Construction Style Attachment | Detached |
| Cooling Type | Central Air Conditioning |
| Exterior Finish | Brick |
| Fireplace Present | Yes |
| Fireplace Total | 1 |
| Foundation Type | Concrete |
| Half Bath Total | 1 |
| Heating Fuel | Natural Gas |
| Heating Type | Forced Air |
| Stories Total | 1 |
| Size Interior | 1,100 - 1,500 Ft2 |
| Type | House |
| Utility Water | Municipal Water |
Parking
| Attached Garage | |
| Garage |
Land
| Acreage | No |
| Fence Type | Fenced Yard |
| Land Amenities | Public Transit |
| Landscape Features | Landscaped |
| Sewer | Sanitary Sewer |
| Size Depth | 100 Ft |
| Size Frontage | 70 Ft |
| Size Irregular | 70 X 100 Ft |
| Size Total Text | 70 X 100 Ft |
| Zoning Description | R1f |
Rooms
| Level | Type | Length | Width | Dimensions |
|---|---|---|---|---|
| Basement | Utility Room | Measurements not available | ||
| Basement | Recreational, Games Room | 5.94 m | 5.35 m | 5.94 m x 5.35 m |
| Basement | Laundry Room | Measurements not available | ||
| Main Level | Living Room | 3.65 m | 3.27 m | 3.65 m x 3.27 m |
| Main Level | Dining Room | 3.14 m | 2.33 m | 3.14 m x 2.33 m |
| Main Level | Kitchen | 3.78 m | 3.4 m | 3.78 m x 3.4 m |
| Main Level | Primary Bedroom | 3.65 m | 3.27 m | 3.65 m x 3.27 m |
| Main Level | Bedroom 2 | 3.55 m | 2.64 m | 3.55 m x 2.64 m |
| Main Level | Bedroom 3 | 2.97 m | 2.64 m | 2.97 m x 2.64 m |
| Main Level | Bathroom | Measurements not available | ||
| Main Level | Bathroom | Measurements not available |
https://www.realtor.ca/real-estate/28804573/11-tripp-crescent-ottawa-7701-barrhaven-pheasant-run
Contact Us
Contact us for more information

Tom (Thomas) Robins
Broker
www.tomrobins.com/
www.facebook.com/tomrobinsrealestate
2912 Woodroffe Avenue
Ottawa, Ontario K2J 4P7
(613) 216-1755
(613) 825-0878
www.remaxaffiliates.ca/


