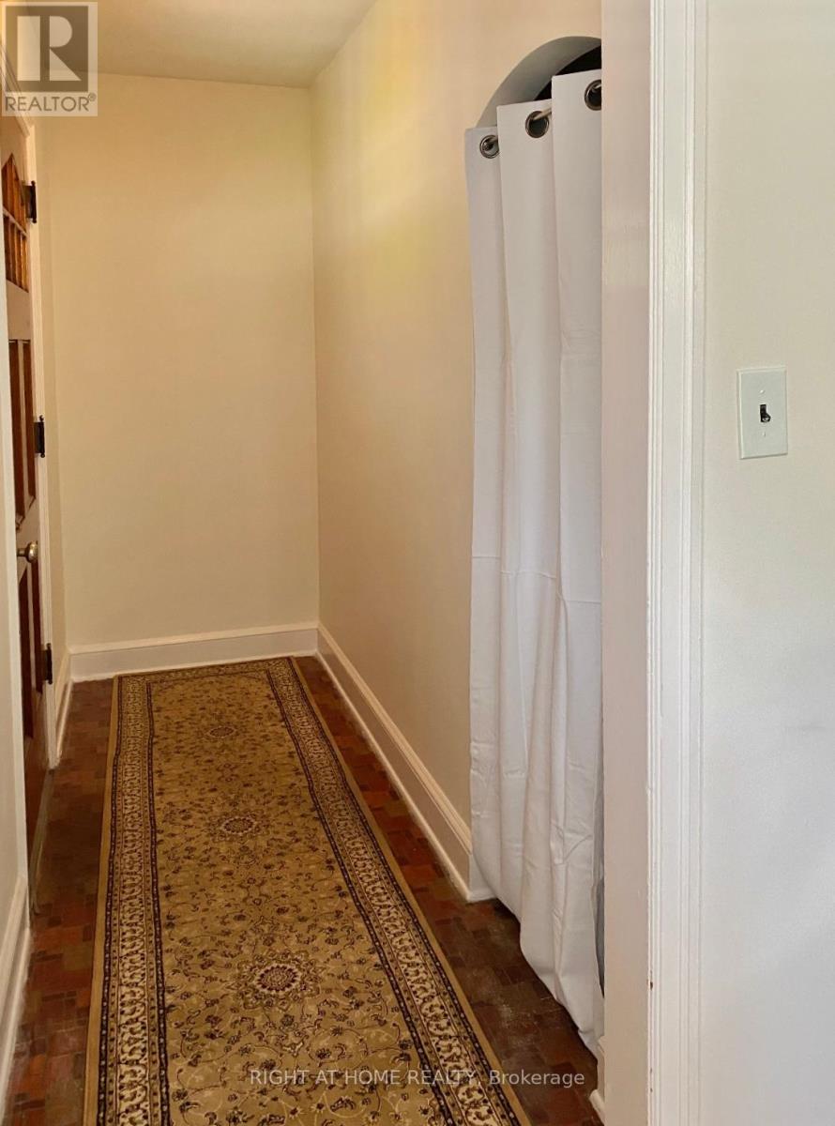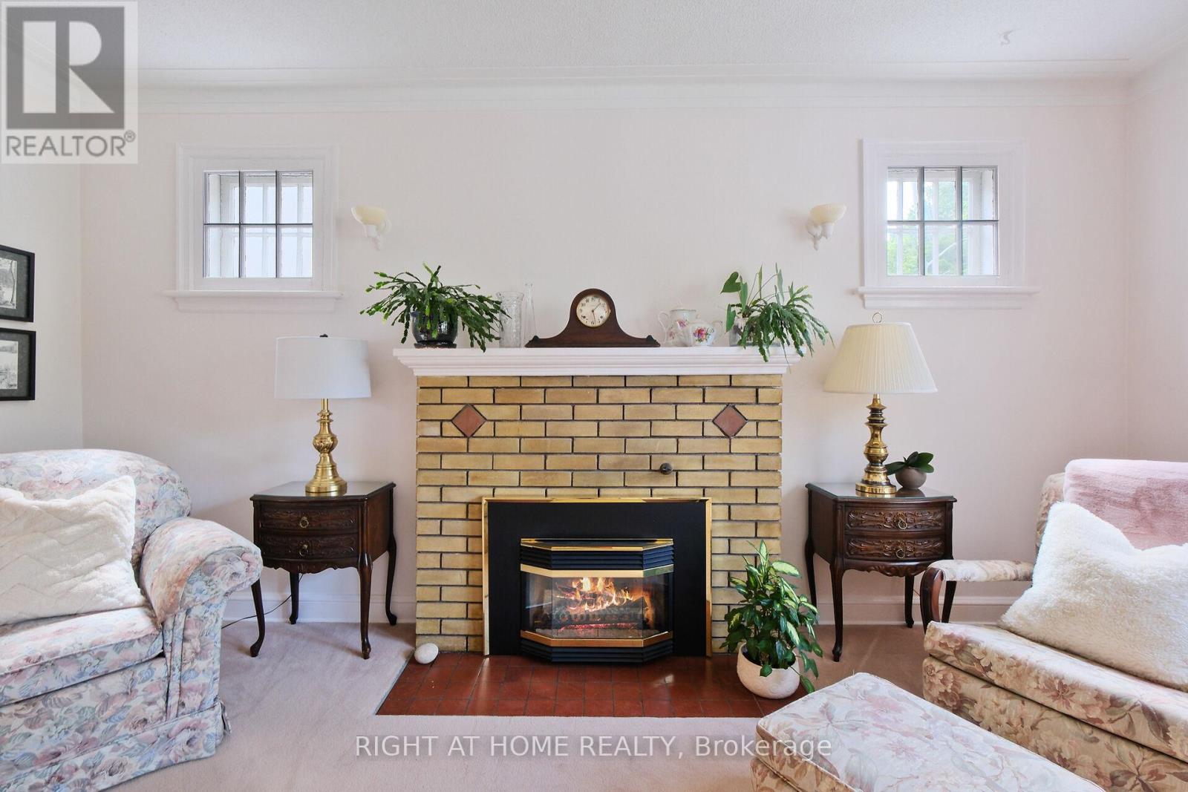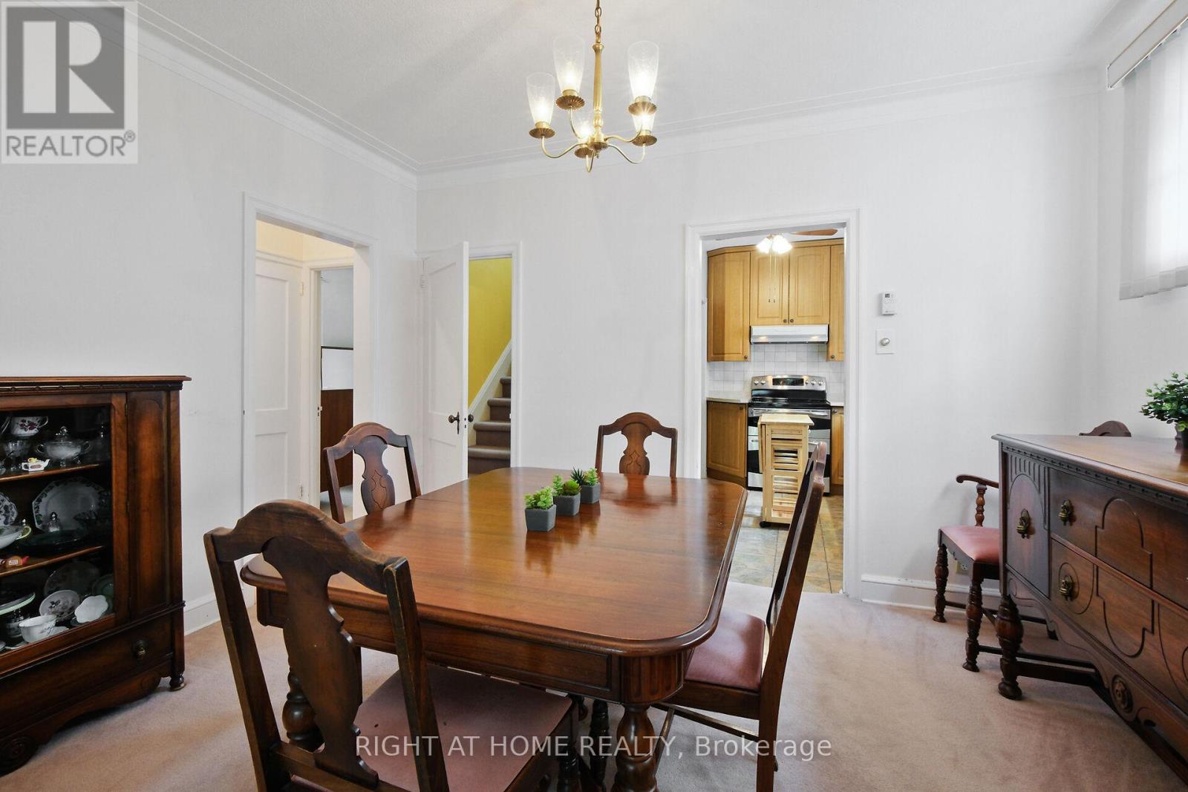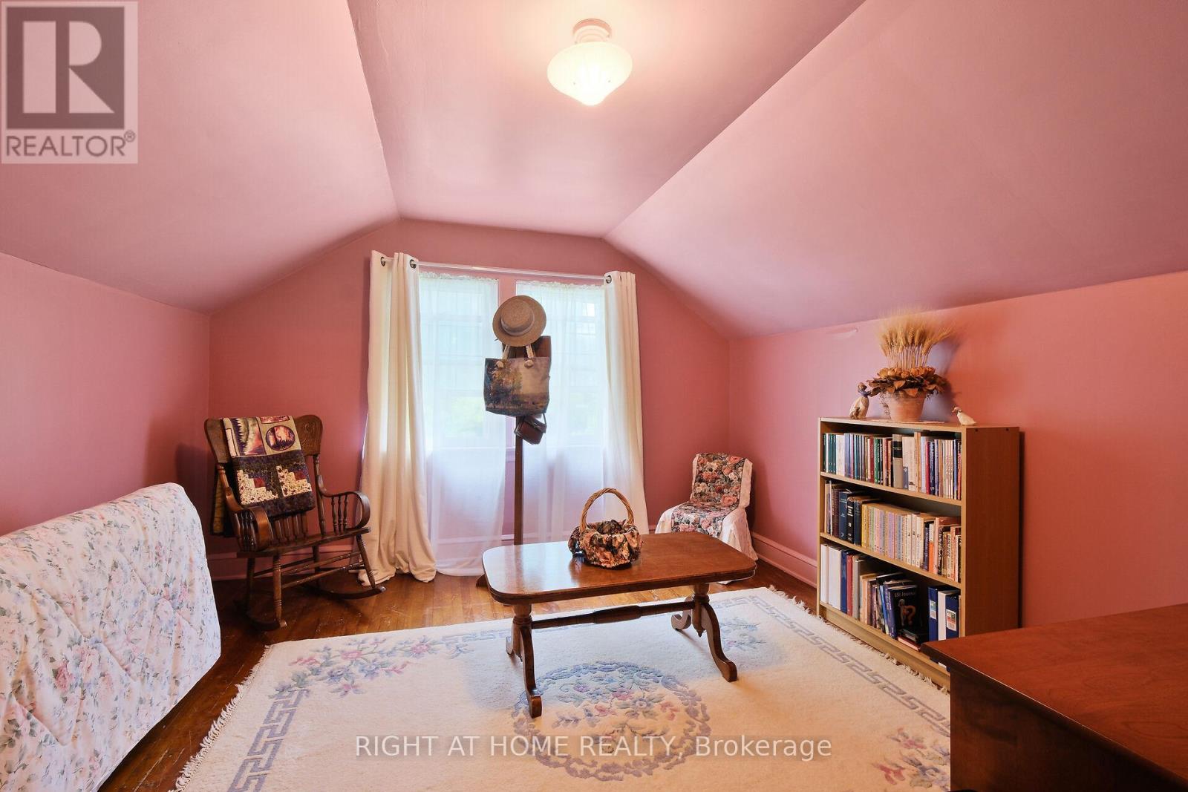110 Clegg Street Ottawa, Ontario K1S 0H9
$815,000
Welcome to this well-maintained and inviting 3 bed 2 bath home, nestled on a generous lot in one of the city's most sought-after neighbourhoods. Bright and cozy throughout, the home features two bedrooms on the main level and a third upstairs. The thoughtfully designed kitchen puts everything within easy reach, perfect for everyday living. Enjoy peace of mind with several updates, including a new furnace (2022), updated electrical (2013), many newer windows, roof (2009), and a repaved driveway (2017). Set high and dry, this property is just a short stroll to the scenic Rideau River with miles of walking paths. Close to Rideau Canal, Dow's Lake and the University. Easy transit, fantastic shopping, and top-notch restaurants.This is your chance to own a solid, charming home in a prime location with room to expand on this large lot. (There is hardwood under the carpet) Don't miss it! Update: Offer presentation will be on Monday June 9th 2025 - 5:00pm time of presentation. No pre-emptive offers will be considered. Mid Sept closing would be preferred. (id:19720)
Property Details
| MLS® Number | X12197536 |
| Property Type | Single Family |
| Community Name | 4405 - Ottawa East |
| Amenities Near By | Park |
| Parking Space Total | 4 |
| Structure | Porch |
Building
| Bathroom Total | 2 |
| Bedrooms Above Ground | 3 |
| Bedrooms Total | 3 |
| Age | 51 To 99 Years |
| Amenities | Fireplace(s) |
| Appliances | Water Meter, Dishwasher, Dryer, Stove, Washer, Refrigerator |
| Basement Type | Full |
| Construction Style Attachment | Detached |
| Cooling Type | Central Air Conditioning |
| Exterior Finish | Stone |
| Fireplace Present | Yes |
| Fireplace Total | 1 |
| Foundation Type | Concrete |
| Heating Fuel | Natural Gas |
| Heating Type | Forced Air |
| Stories Total | 2 |
| Size Interior | 1,100 - 1,500 Ft2 |
| Type | House |
| Utility Water | Municipal Water |
Parking
| No Garage |
Land
| Acreage | No |
| Land Amenities | Park |
| Sewer | Sanitary Sewer |
| Size Depth | 135 Ft ,1 In |
| Size Frontage | 35 Ft ,2 In |
| Size Irregular | 35.2 X 135.1 Ft |
| Size Total Text | 35.2 X 135.1 Ft |
| Surface Water | River/stream |
| Zoning Description | R1tt |
Rooms
| Level | Type | Length | Width | Dimensions |
|---|---|---|---|---|
| Basement | Laundry Room | 3.84 m | 3.84 m | 3.84 m x 3.84 m |
| Basement | Recreational, Games Room | 3.84 m | 7.32 m | 3.84 m x 7.32 m |
| Basement | Bathroom | 1.52 m | 1.52 m | 1.52 m x 1.52 m |
| Main Level | Kitchen | 2.77 m | 3.2 m | 2.77 m x 3.2 m |
| Main Level | Living Room | 3.73 m | 4.34 m | 3.73 m x 4.34 m |
| Main Level | Dining Room | 3.73 m | 3.61 m | 3.73 m x 3.61 m |
| Main Level | Bedroom | 3.14 m | 3.78 m | 3.14 m x 3.78 m |
| Main Level | Bedroom | 3.11 m | 3.14 m | 3.11 m x 3.14 m |
| Main Level | Bathroom | 1.68 m | 2.13 m | 1.68 m x 2.13 m |
| Upper Level | Bedroom | 4.19 m | 3.66 m | 4.19 m x 3.66 m |
| Upper Level | Den | 3 m | 3.66 m | 3 m x 3.66 m |
https://www.realtor.ca/real-estate/28419530/110-clegg-street-ottawa-4405-ottawa-east
Contact Us
Contact us for more information

Carolyn Bradley
Broker
www.carolynbradley.ca/
www.facebook.com/CBradleyrealestate
www.linkedin.com/in/carolyn-bradley-b8911754/
14 Chamberlain Ave Suite 101
Ottawa, Ontario K1S 1V9
(613) 369-5199
(416) 391-0013













































