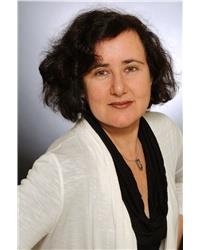110 Visor Private Ottawa, Ontario K2V 0S6
$2,450 Monthly
2022 year-built stunning 3-storey townhome in Fernbank Crossing (K2V area) offers a stylish and contemporary living experience. The unit boasts high-quality upgrades throughout and features gorgeous laminate flooring and a bright open-space layout. Enjoy a trendy tuxedo kitchen with an oversized island, QUARTZ countertops & upgraded cabinetry. Both baths and pwd rooms present an elevated look with sophisticated MOEN Arris faucets, elegant toilets and sinks. A huge walk-in closet, freshly installed windows coverings, lighting fixtures, and a Nest thermostat are included with this property. Garbage can be utilized any time in designated spot - no need to keep it in the garage. Proximity to Shopping, Recreation center, good new schools, CT Centre and Transit. No smokers or pets. Equifax credit reports, proof of employments are a must. (id:19720)
Property Details
| MLS® Number | X12359081 |
| Property Type | Single Family |
| Community Name | 9010 - Kanata - Emerald Meadows/Trailwest |
| Parking Space Total | 2 |
Building
| Bathroom Total | 2 |
| Bedrooms Above Ground | 2 |
| Bedrooms Total | 2 |
| Appliances | Water Heater - Tankless |
| Construction Style Attachment | Attached |
| Cooling Type | Central Air Conditioning |
| Exterior Finish | Brick, Vinyl Siding |
| Foundation Type | Concrete |
| Half Bath Total | 1 |
| Heating Fuel | Natural Gas |
| Heating Type | Forced Air |
| Stories Total | 3 |
| Size Interior | 1,100 - 1,500 Ft2 |
| Type | Row / Townhouse |
| Utility Water | Municipal Water |
Parking
| Garage |
Land
| Acreage | No |
| Sewer | Sanitary Sewer |
| Size Depth | 61 Ft |
| Size Frontage | 20 Ft ,3 In |
| Size Irregular | 20.3 X 61 Ft |
| Size Total Text | 20.3 X 61 Ft |
Rooms
| Level | Type | Length | Width | Dimensions |
|---|---|---|---|---|
| Second Level | Living Room | 3.37 m | 4.03 m | 3.37 m x 4.03 m |
| Second Level | Kitchen | 2.76 m | 3.22 m | 2.76 m x 3.22 m |
| Second Level | Dining Room | 3.17 m | 3.81 m | 3.17 m x 3.81 m |
| Third Level | Primary Bedroom | 3.09 m | 4.47 m | 3.09 m x 4.47 m |
| Third Level | Bedroom 2 | 2.76 m | 3.04 m | 2.76 m x 3.04 m |
| Third Level | Other | 2.03 m | 3.25 m | 2.03 m x 3.25 m |
Contact Us
Contact us for more information

Sophia Choroshansky
Salesperson
www.sophiaottawahomes.com/
www.facebook.com/profile.php?id=100036649975250
www.linkedin.com/in/sophia-choroshansky-a934b79/?originalSubdomain=ca
403 Bank Street
Ottawa, Ontario K2P 1Y6
(343) 300-6200
trurealty.ca/

























