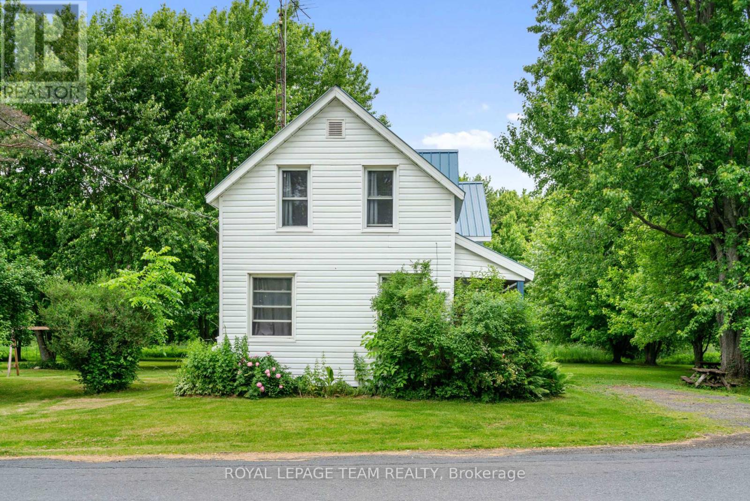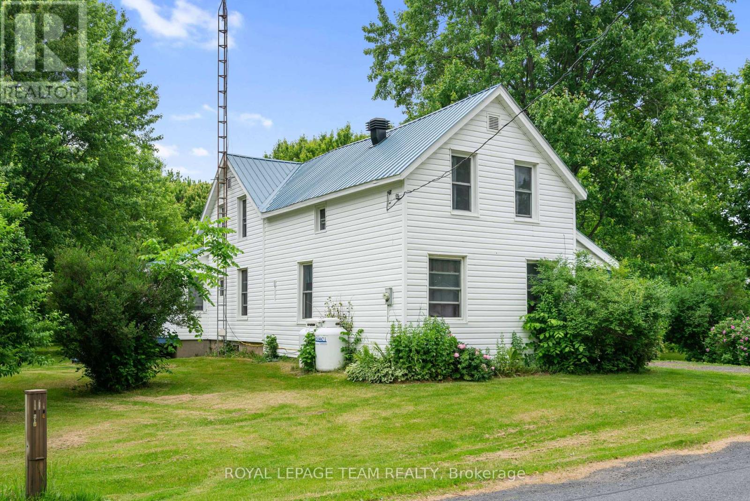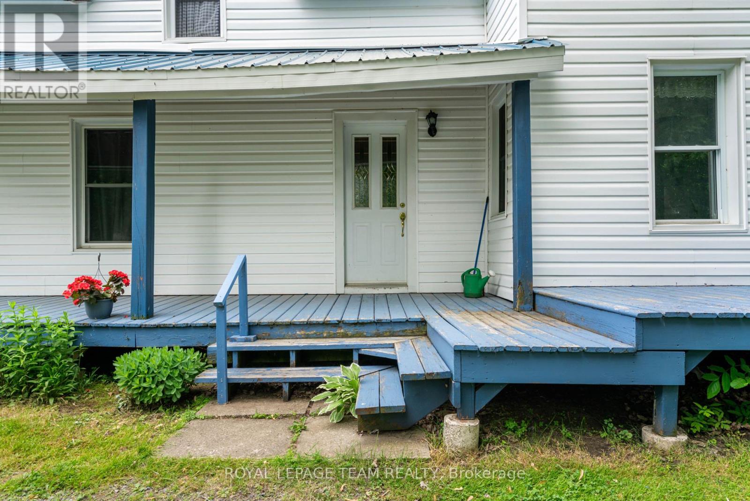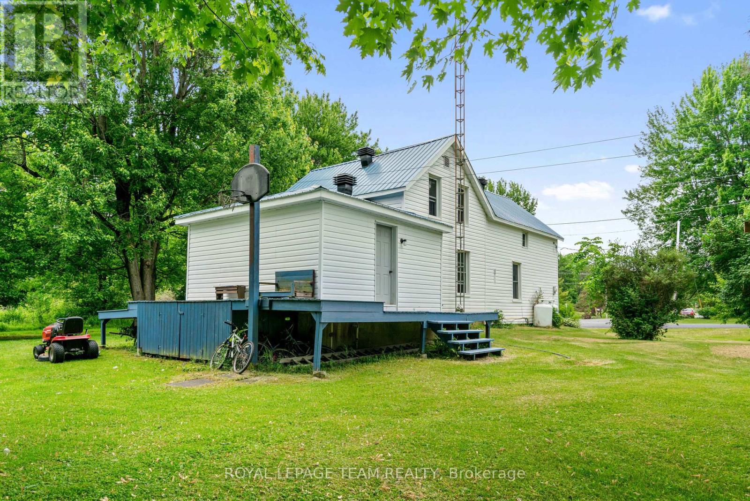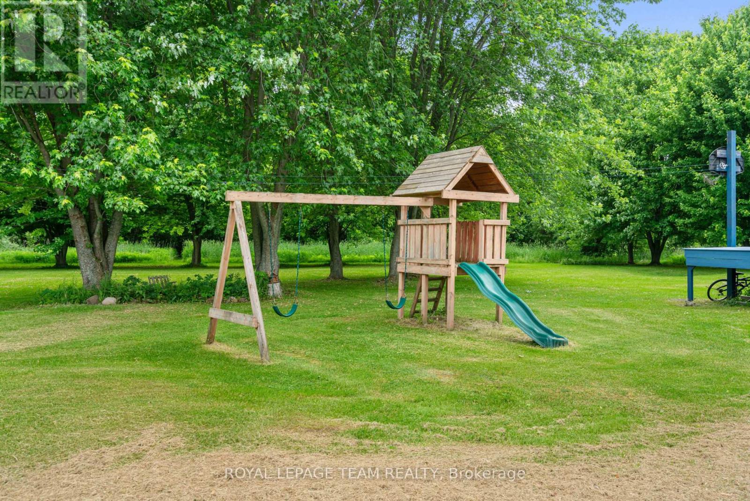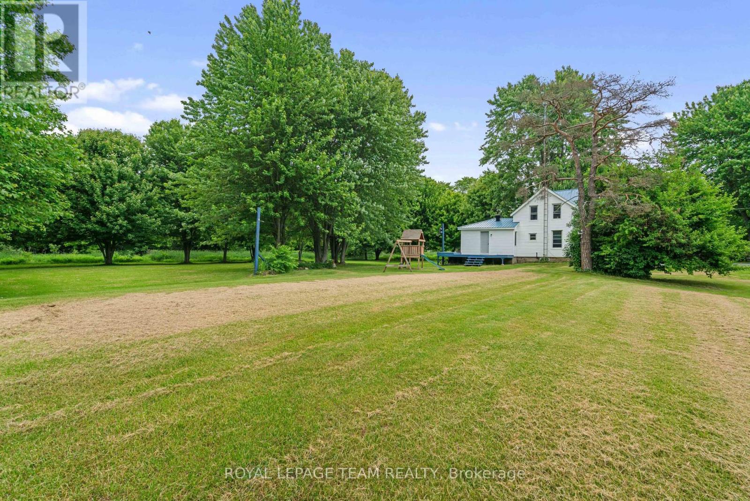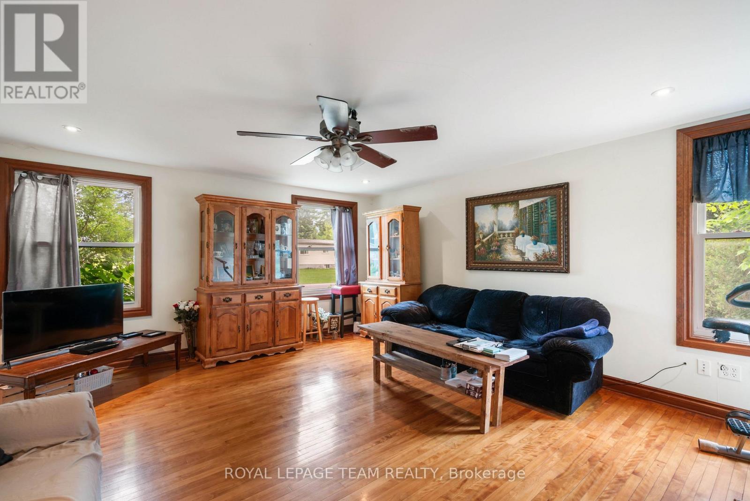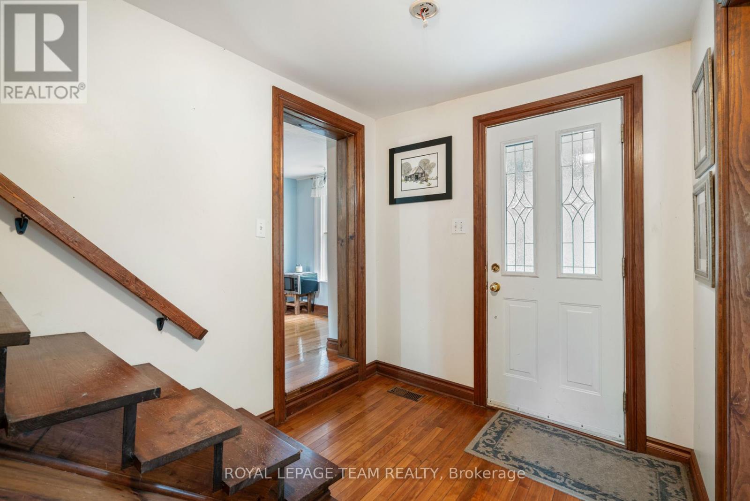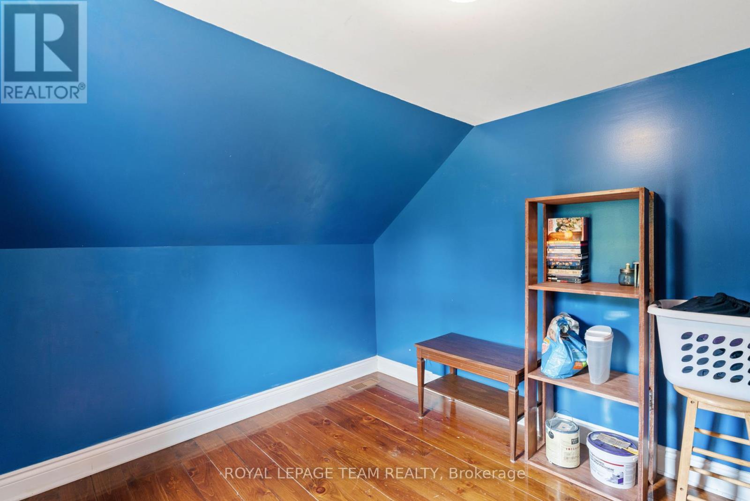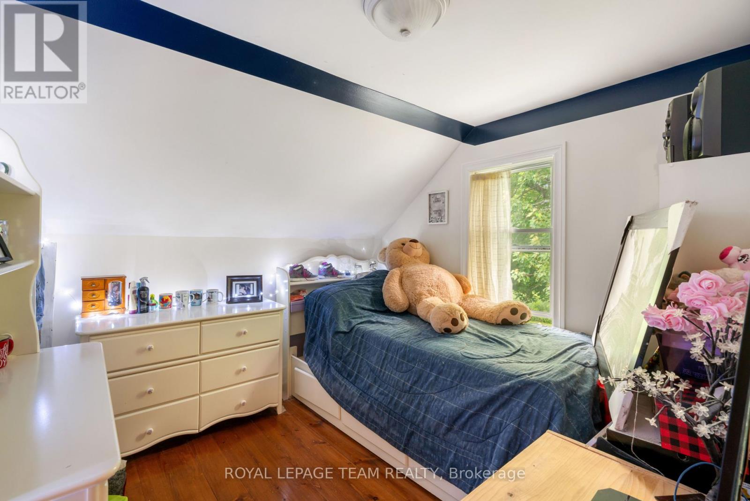11015 Irena Road South Dundas, Ontario K0E 1K0
$699,900
Peace and Tranquility in the country. This country gem has just under an acre of green serenity. Sit out on your large, almost wrap around porch and breathe the fresh country air. Inside you will find very large principle rooms, with the added advantage of laundry located on the main level. The second level offers4 generous bedrooms, the 4th bedroom is marked on the floorplan as an office just off the Primary Bedroom. Many upgrades here, still with all the charm of a country-style home. Propane Furnace- approx10 yrs old, The stone cellar has been Spray-Foamed for added Insulation, the above grade Well is approx 6 yrs old and 80 Ft Deep, Vinyl Windows- approx 9 yrs old, the attic was also completely reinsulated, 200 amp Electrical panel, hot water tank -approx 2 yrs old, Metal Roof- installed in 2018. The added advantage of the upgraded Insulation- Hydro is approx $90/month, and Propane average at $373/month. Very affordable bills. Come out and see this one for yourself. Serenity Now! (id:19720)
Property Details
| MLS® Number | X12210919 |
| Property Type | Single Family |
| Community Name | 703 - South Dundas (Matilda) Twp |
| Parking Space Total | 3 |
Building
| Bathroom Total | 1 |
| Bedrooms Above Ground | 4 |
| Bedrooms Total | 4 |
| Appliances | Water Heater, Storage Shed |
| Basement Development | Unfinished |
| Basement Type | N/a (unfinished) |
| Construction Status | Insulation Upgraded |
| Construction Style Attachment | Detached |
| Exterior Finish | Vinyl Siding |
| Foundation Type | Stone |
| Heating Fuel | Propane |
| Heating Type | Forced Air |
| Stories Total | 2 |
| Size Interior | 1,500 - 2,000 Ft2 |
| Type | House |
Parking
| No Garage |
Land
| Acreage | No |
| Sewer | Septic System |
| Size Depth | 143 Ft ,6 In |
| Size Frontage | 95 Ft ,3 In |
| Size Irregular | 95.3 X 143.5 Ft |
| Size Total Text | 95.3 X 143.5 Ft |
| Zoning Description | Rural Residential |
Rooms
| Level | Type | Length | Width | Dimensions |
|---|---|---|---|---|
| Second Level | Primary Bedroom | 4.31 m | 4.59 m | 4.31 m x 4.59 m |
| Second Level | Bedroom 2 | 2.77 m | 4.59 m | 2.77 m x 4.59 m |
| Second Level | Bedroom 3 | 2.98 m | 2.76 m | 2.98 m x 2.76 m |
| Second Level | Bedroom 4 | 2.98 m | 2.91 m | 2.98 m x 2.91 m |
| Second Level | Bathroom | 1.89 m | 1.63 m | 1.89 m x 1.63 m |
| Ground Level | Living Room | 4.87 m | 4.59 m | 4.87 m x 4.59 m |
| Ground Level | Kitchen | 4.97 m | 2.6 m | 4.97 m x 2.6 m |
| Ground Level | Dining Room | 4.97 m | 3.17 m | 4.97 m x 3.17 m |
| Ground Level | Mud Room | 4.68 m | 4.73 m | 4.68 m x 4.73 m |
| Ground Level | Foyer | 2.31 m | 3.69 m | 2.31 m x 3.69 m |
Contact Us
Contact us for more information

Emily Blanchard
Broker
530 Main Street
Winchester, Ontario K0C 2K0
(613) 774-4253
(613) 703-6651
www.ottawacountryhomes.ca/
Kimberley (Kim) A. Monkhouse
Salesperson
530 Main Street
Winchester, Ontario K0C 2K0
(613) 774-4253
(613) 703-6651
www.ottawacountryhomes.ca/

Nathan Lang
Salesperson
www.oldford.ca/
530 Main Street
Winchester, Ontario K0C 2K0
(613) 774-4253
(613) 703-6651
www.ottawacountryhomes.ca/



