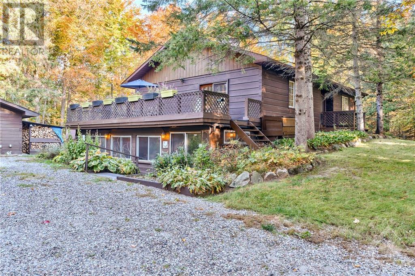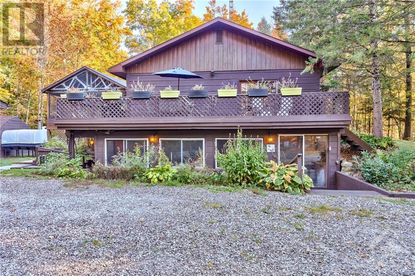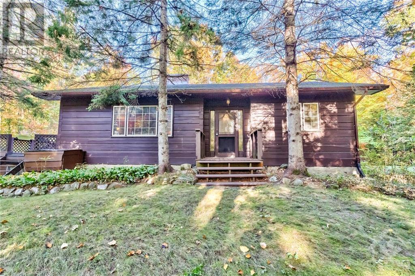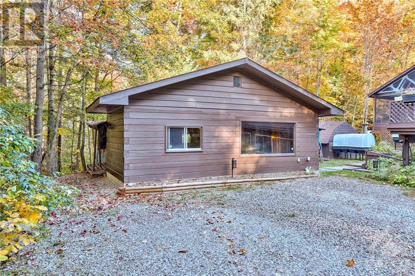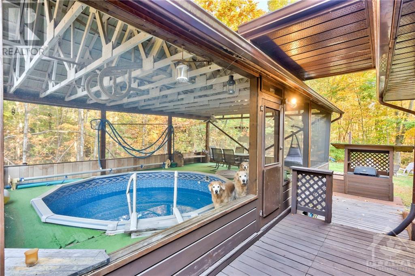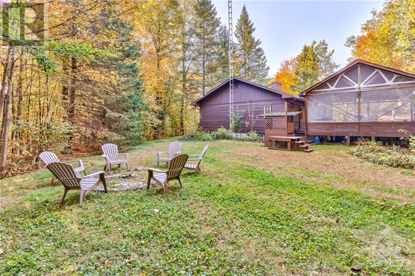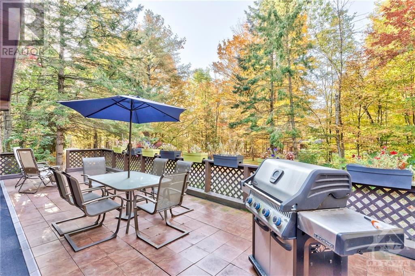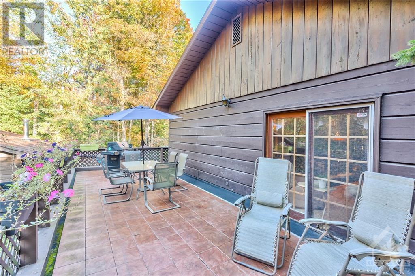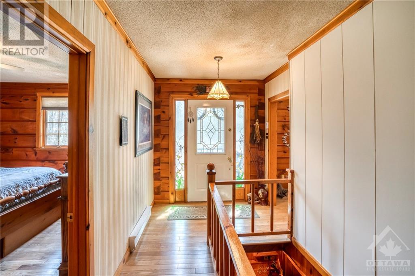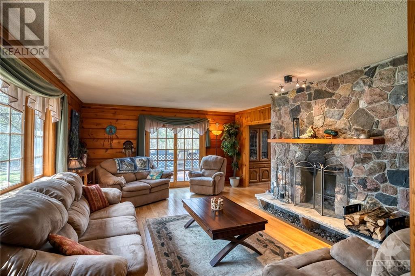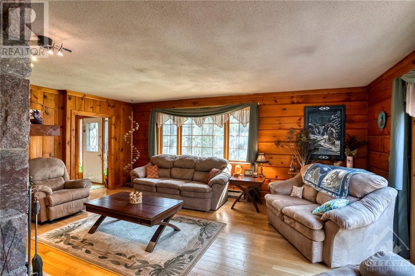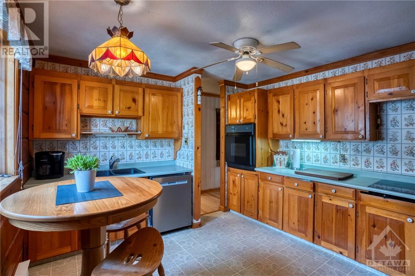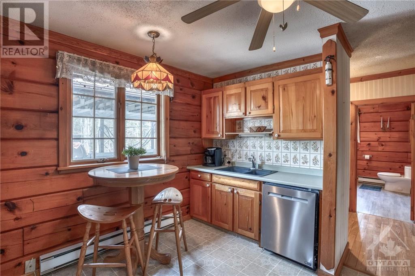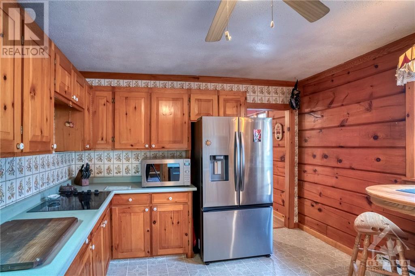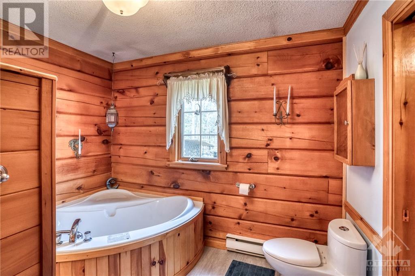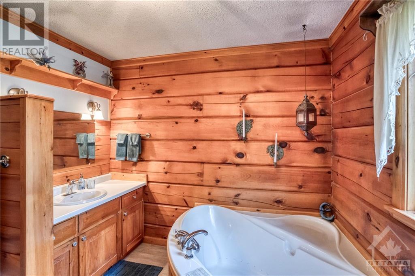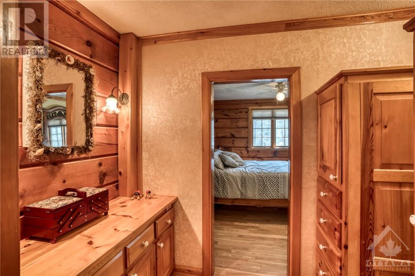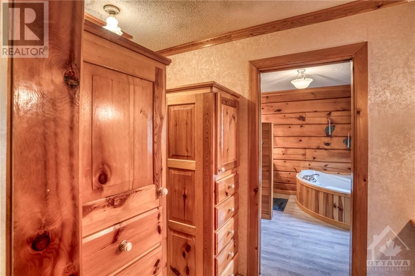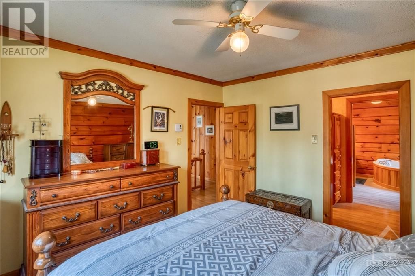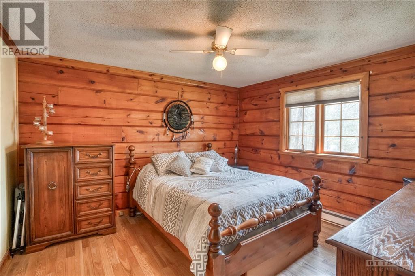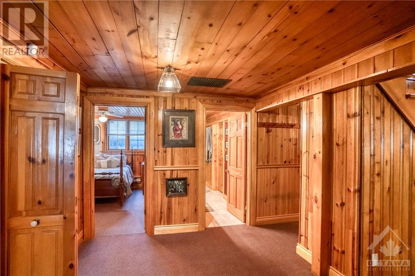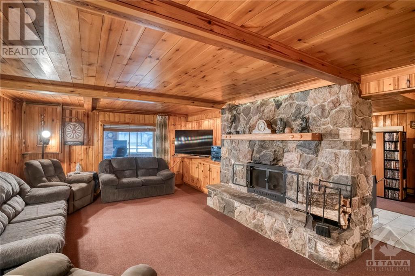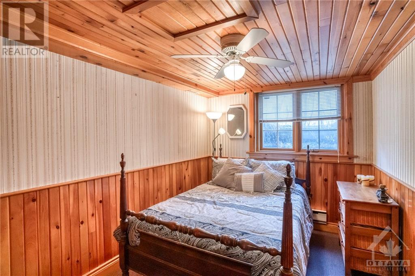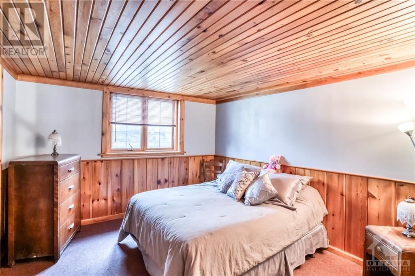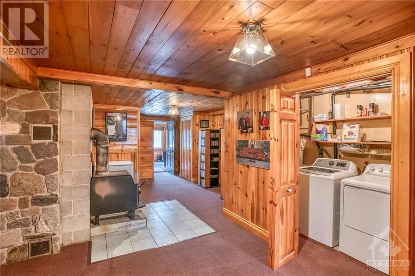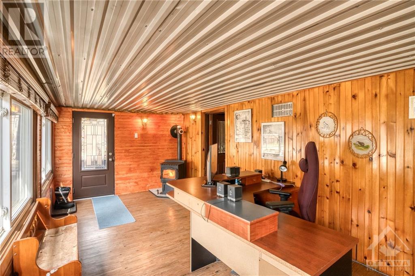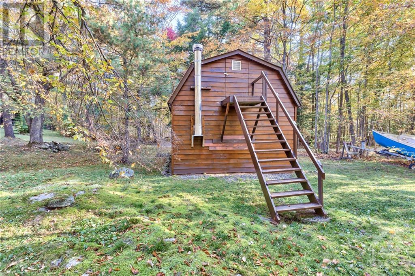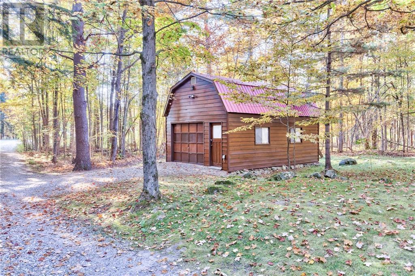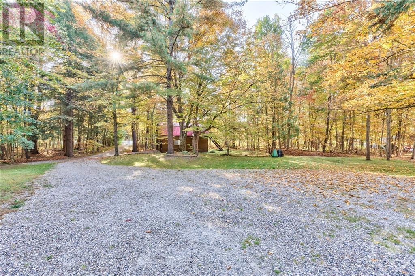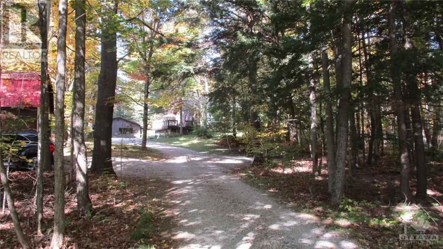1102 Ebbs Bay Road Carleton Place, Ontario K7C 0C5
$849,900
Welcome to this beautiful Panabode log home is on 8+ acres of forested land on the Canadian Shield. 3 bedroom, 2 bath home. Formal dining room with stunning 13' French Oak shrank from Belgium with bar will display your fine china and collectables. Living room has a large fieldstone fireplace. Full kitchen, modern appliances including a new fridge 2023 with water dispenser & ice maker. Main floor primary bedroom connected to full bath with spa tub. Large entertainment size deck and BBQ hut just outside kitchen door. Lower level has a large rec room with another fieldstone fireplace, two bedrooms, full bath and laundry. Work from home in the lower level 10'x30' office. Out buildings are heated guesthouse/craft room, garden shed, two firewood storage areas, and a covered, screened-in heated pool. Detached heated barn/garage with loft storage and work bench. 8000W generator with pony panel. Trails for ATV or nature walks. Minutes to Carleton Place and Kanata. (id:19720)
Open House
This property has open houses!
10:00 am
Ends at:12:00 pm
10:00 am
Ends at:12:00 pm
Property Details
| MLS® Number | 1377794 |
| Property Type | Single Family |
| Neigbourhood | Carleton Place |
| Community Features | Family Oriented |
| Features | Acreage |
| Parking Space Total | 10 |
| Pool Type | Above Ground Pool |
| Road Type | Paved Road |
| Structure | Deck |
Building
| Bathroom Total | 2 |
| Bedrooms Above Ground | 1 |
| Bedrooms Below Ground | 2 |
| Bedrooms Total | 3 |
| Appliances | Refrigerator, Oven - Built-in, Cooktop, Dishwasher, Dryer, Washer, Alarm System, Blinds |
| Architectural Style | Bungalow |
| Basement Development | Finished |
| Basement Type | Full (finished) |
| Constructed Date | 1980 |
| Construction Style Attachment | Detached |
| Cooling Type | None |
| Exterior Finish | Log |
| Fireplace Present | Yes |
| Fireplace Total | 2 |
| Fixture | Drapes/window Coverings |
| Flooring Type | Hardwood, Linoleum, Vinyl |
| Foundation Type | Poured Concrete |
| Heating Fuel | Electric, Wood |
| Heating Type | Baseboard Heaters, Other |
| Stories Total | 1 |
| Type | House |
| Utility Water | Drilled Well |
Parking
| Detached Garage |
Land
| Acreage | Yes |
| Sewer | Septic System |
| Size Depth | 1097 Ft ,7 In |
| Size Frontage | 329 Ft ,2 In |
| Size Irregular | 8.28 |
| Size Total | 8.28 Ac |
| Size Total Text | 8.28 Ac |
| Zoning Description | Rural Residential |
Rooms
| Level | Type | Length | Width | Dimensions |
|---|---|---|---|---|
| Lower Level | Bedroom | 11'6" x 13'7" | ||
| Lower Level | Bedroom | 11'6" x 8'5" | ||
| Lower Level | Family Room | 25'7" x 12'9" | ||
| Lower Level | Laundry Room | 10'0" x 4'5" | ||
| Lower Level | 3pc Bathroom | 11'6" x 5'0" | ||
| Lower Level | Utility Room | 8'0" x 4'0" | ||
| Main Level | Dining Room | 13'7" x 10'7" | ||
| Main Level | Living Room | 20'5" x 15'5" | ||
| Main Level | Kitchen | 13'5" x 11'7" | ||
| Main Level | Primary Bedroom | 13'0" x 12'0" | ||
| Main Level | 3pc Bathroom | 10'0" x 9'2" | ||
| Main Level | Other | 11'9" x 5'5" | ||
| Other | Other | Measurements not available |
Utilities
| Electricity | Available |
https://www.realtor.ca/real-estate/26525494/1102-ebbs-bay-road-carleton-place-carleton-place
Interested?
Contact us for more information

Grant Scharf
Salesperson
https://www.homesandcottagesrealty.ca/
1037a Palmerston Crescent Po Box 1039
Snow Road Station, Ontario K0H 2R0
(613) 259-3033
www.homesandcottagesrealty.ca


